Bathroom Design Ideas with Green Tile and White Walls
Refine by:
Budget
Sort by:Popular Today
121 - 140 of 3,616 photos
Item 1 of 3
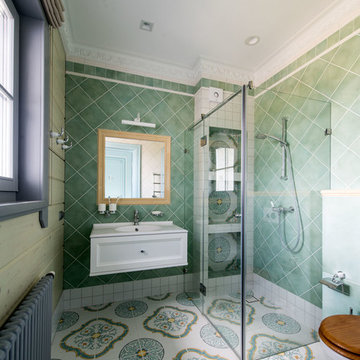
This is an example of a large mediterranean 3/4 bathroom with white cabinets, an open shower, ceramic tile, white walls, porcelain floors, multi-coloured floor, recessed-panel cabinets, green tile, a hinged shower door and white benchtops.
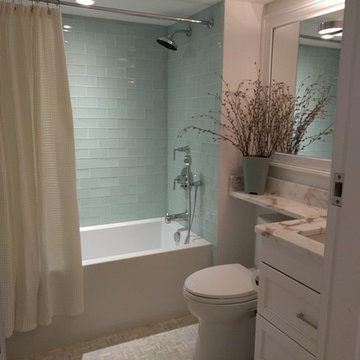
Small transitional bathroom in Boston with recessed-panel cabinets, grey cabinets, an alcove tub, a shower/bathtub combo, a one-piece toilet, green tile, glass tile, white walls, mosaic tile floors, an undermount sink, marble benchtops, multi-coloured floor and a shower curtain.
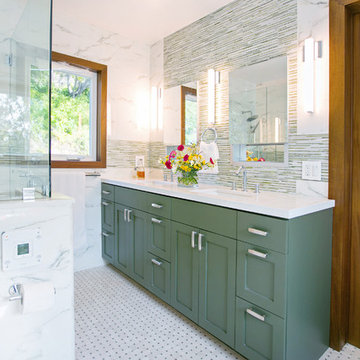
The challenge of this project was to fulfill the clients' desire for a unique and modern second story addition that would blend harmoniously with the original 1930s bungalow. On the exterior, the addition appropriates the traditional materials of the existing home, while using contemporary proportions and lines to speak to a modern sensibility. Staggered massing and terraced roofs add to the visual interest and a harmonious balance in the design. On the interior, rich natural materials like oak and mahogany add warmth to the clean lines of the design. The design carefully frames stunning views of the reservoir and surrounding hills. In each room, multi-directional natural light, views and cross-ventilation increase the comfort and expansiveness of the spaces
Photography by: Studio Ceja
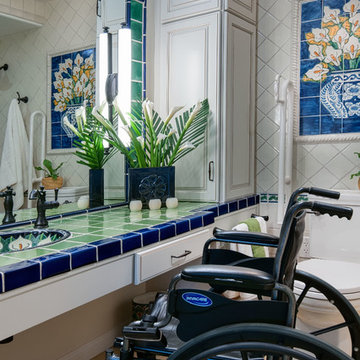
Open vanity allows easy wheel chair access
Patricia Bean, Expressive Architectural Photography
Photo of a small traditional master bathroom in San Diego with raised-panel cabinets, white cabinets, a curbless shower, a two-piece toilet, green tile, terra-cotta tile, white walls, porcelain floors, an undermount sink and tile benchtops.
Photo of a small traditional master bathroom in San Diego with raised-panel cabinets, white cabinets, a curbless shower, a two-piece toilet, green tile, terra-cotta tile, white walls, porcelain floors, an undermount sink and tile benchtops.
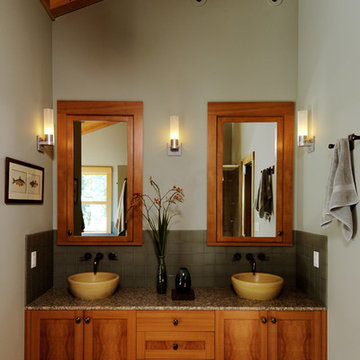
This is an example of an arts and crafts master bathroom in Seattle with a vessel sink, recessed-panel cabinets, medium wood cabinets, green tile and white walls.
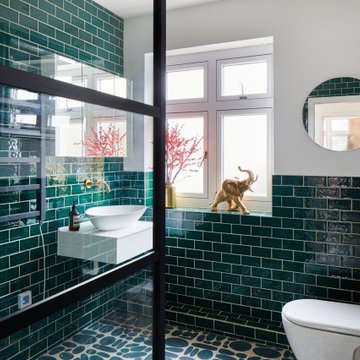
Design ideas for a mid-sized contemporary 3/4 bathroom in London with open cabinets, white cabinets, a corner shower, a wall-mount toilet, green tile, subway tile, white walls, ceramic floors, a vessel sink, green floor, an open shower and white benchtops.
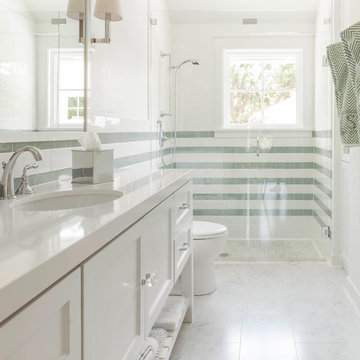
Nathan Schroder
This is an example of a transitional 3/4 bathroom in Dallas with an undermount sink, shaker cabinets, white cabinets, a curbless shower, green tile, white tile and white walls.
This is an example of a transitional 3/4 bathroom in Dallas with an undermount sink, shaker cabinets, white cabinets, a curbless shower, green tile, white tile and white walls.

Spa like primary bathroom with a open concept. Easy to clean and plenty of room. Custom walnut wall hung vanity that has horizontal wood slats. Bright, cozy and luxurious.
JL Interiors is a LA-based creative/diverse firm that specializes in residential interiors. JL Interiors empowers homeowners to design their dream home that they can be proud of! The design isn’t just about making things beautiful; it’s also about making things work beautifully. Contact us for a free consultation Hello@JLinteriors.design _ 310.390.6849_ www.JLinteriors.design
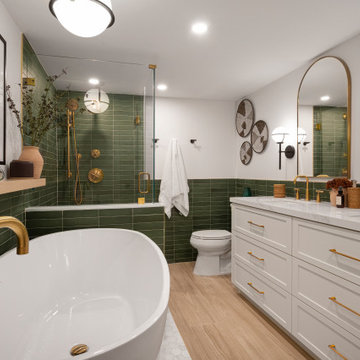
Architectural + Interior Design by EFE Creative Lab
Photography by Gabriel Volpi
Design ideas for a transitional bathroom in Miami with shaker cabinets, white cabinets, a freestanding tub, a two-piece toilet, green tile, white walls, an undermount sink, beige floor, white benchtops, a double vanity and a built-in vanity.
Design ideas for a transitional bathroom in Miami with shaker cabinets, white cabinets, a freestanding tub, a two-piece toilet, green tile, white walls, an undermount sink, beige floor, white benchtops, a double vanity and a built-in vanity.

Inspiration for a mid-sized transitional master bathroom in Other with medium wood cabinets, an undermount tub, an alcove shower, a one-piece toilet, green tile, ceramic tile, white walls, ceramic floors, an undermount sink, engineered quartz benchtops, white floor, a hinged shower door, white benchtops, an enclosed toilet, a double vanity, a built-in vanity and shaker cabinets.
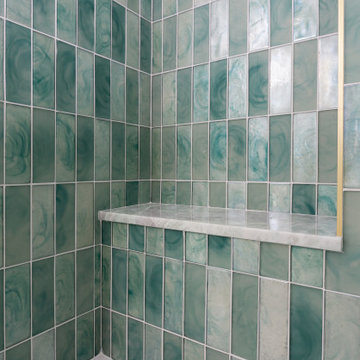
Green glass tile vertical straight stack with gold metal accents.
Photo of a mid-sized beach style bathroom in Charleston with furniture-like cabinets, white cabinets, a corner shower, a two-piece toilet, green tile, glass tile, white walls, mosaic tile floors, an integrated sink, white floor, a hinged shower door, white benchtops, a shower seat, a single vanity and a freestanding vanity.
Photo of a mid-sized beach style bathroom in Charleston with furniture-like cabinets, white cabinets, a corner shower, a two-piece toilet, green tile, glass tile, white walls, mosaic tile floors, an integrated sink, white floor, a hinged shower door, white benchtops, a shower seat, a single vanity and a freestanding vanity.
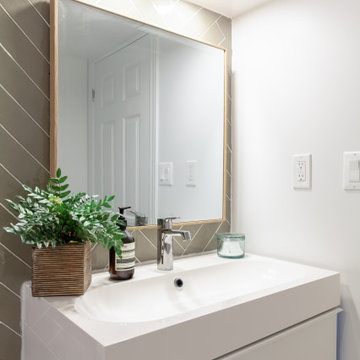
Small scandinavian 3/4 bathroom in Toronto with flat-panel cabinets, white cabinets, an alcove tub, a shower/bathtub combo, a one-piece toilet, green tile, ceramic tile, white walls, porcelain floors, an integrated sink, quartzite benchtops, white floor, a shower curtain, white benchtops, a single vanity and a freestanding vanity.
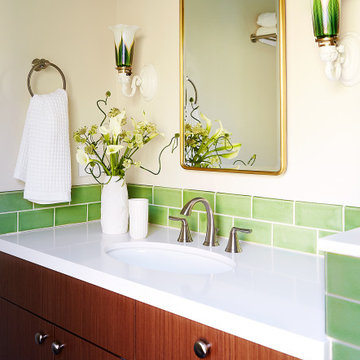
Create a bathroom vanity that will leave your guests green with envy by incorporating our vibrant green subway tile that's sprinkled with variation.
DESIGN
Ellen Nystrom
PHOTOS
Liz Daly
Tile Shown: 6" Triangle in Kelp, Seedling, Evergreen, Magnolia; 3x6, 2x2 in Kelp
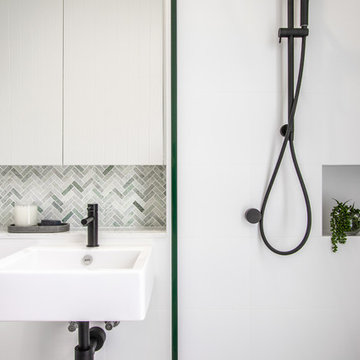
Off the Richter Creative
Inspiration for a contemporary master bathroom in Sydney with an open shower, green tile, marble, white walls, ceramic floors and a wall-mount sink.
Inspiration for a contemporary master bathroom in Sydney with an open shower, green tile, marble, white walls, ceramic floors and a wall-mount sink.
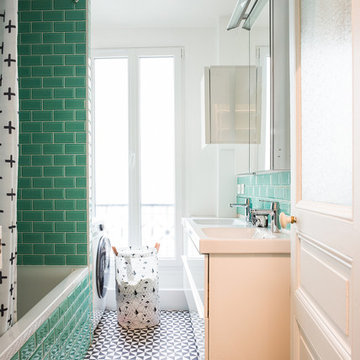
This is an example of a contemporary bathroom in Paris with flat-panel cabinets, white cabinets, a drop-in tub, a shower/bathtub combo, green tile, subway tile, white walls, a console sink, multi-coloured floor and a shower curtain.
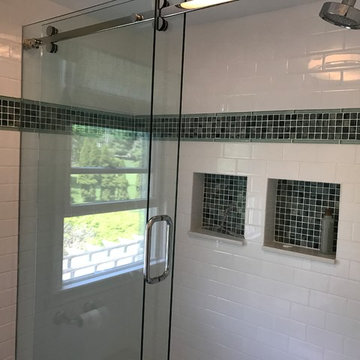
Mid-sized contemporary bathroom in Providence with recessed-panel cabinets, white cabinets, an alcove tub, a shower/bathtub combo, a two-piece toilet, blue tile, green tile, mosaic tile, white walls, light hardwood floors, an undermount sink, solid surface benchtops, beige floor and a sliding shower screen.
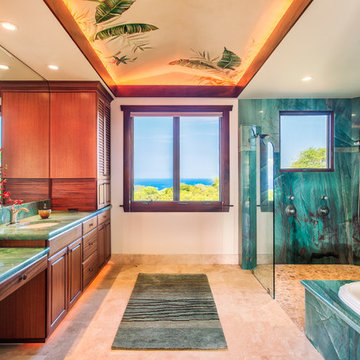
Master bathroom featuring rare Emerald Sea Granite, walk in shower, bubble massage tub, and outdoor shower.
Inspiration for a large tropical master bathroom in Hawaii with an undermount sink, raised-panel cabinets, dark wood cabinets, granite benchtops, green tile, white walls, travertine floors, a drop-in tub, stone slab, a curbless shower and green benchtops.
Inspiration for a large tropical master bathroom in Hawaii with an undermount sink, raised-panel cabinets, dark wood cabinets, granite benchtops, green tile, white walls, travertine floors, a drop-in tub, stone slab, a curbless shower and green benchtops.

This Ohana model ATU tiny home is contemporary and sleek, cladded in cedar and metal. The slanted roof and clean straight lines keep this 8x28' tiny home on wheels looking sharp in any location, even enveloped in jungle. Cedar wood siding and metal are the perfect protectant to the elements, which is great because this Ohana model in rainy Pune, Hawaii and also right on the ocean.
A natural mix of wood tones with dark greens and metals keep the theme grounded with an earthiness.
Theres a sliding glass door and also another glass entry door across from it, opening up the center of this otherwise long and narrow runway. The living space is fully equipped with entertainment and comfortable seating with plenty of storage built into the seating. The window nook/ bump-out is also wall-mounted ladder access to the second loft.
The stairs up to the main sleeping loft double as a bookshelf and seamlessly integrate into the very custom kitchen cabinets that house appliances, pull-out pantry, closet space, and drawers (including toe-kick drawers).
A granite countertop slab extends thicker than usual down the front edge and also up the wall and seamlessly cases the windowsill.
The bathroom is clean and polished but not without color! A floating vanity and a floating toilet keep the floor feeling open and created a very easy space to clean! The shower had a glass partition with one side left open- a walk-in shower in a tiny home. The floor is tiled in slate and there are engineered hardwood flooring throughout.

Can you believe this bath used to have a tiny single vanity and freestanding tub? We transformed this bath with a spa like shower and wall hung vanity with plenty of storage.
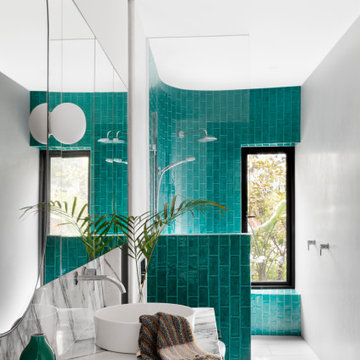
The luxurious ensuite at our Alphington Riverside project featuring curved wall walk in shower and New York Marble vanity.
Interior Design - Camilla Molders Design
Architecture - Phooey Architect
Bathroom Design Ideas with Green Tile and White Walls
7