Bathroom Design Ideas with Green Tile and White Walls
Refine by:
Budget
Sort by:Popular Today
141 - 160 of 3,615 photos
Item 1 of 3

Can you believe this bath used to have a tiny single vanity and freestanding tub? We transformed this bath with a spa like shower and wall hung vanity with plenty of storage.
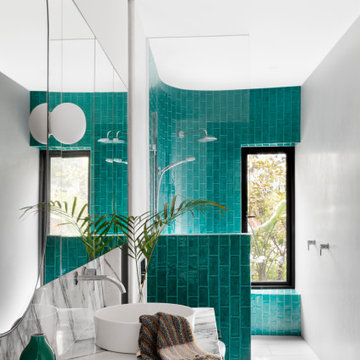
The luxurious ensuite at our Alphington Riverside project featuring curved wall walk in shower and New York Marble vanity.
Interior Design - Camilla Molders Design
Architecture - Phooey Architect
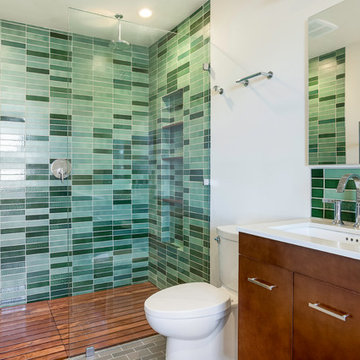
Design ideas for a mid-sized contemporary master bathroom in San Francisco with flat-panel cabinets, brown cabinets, green tile, white walls, an undermount sink, an open shower, white benchtops, a curbless shower and ceramic tile.
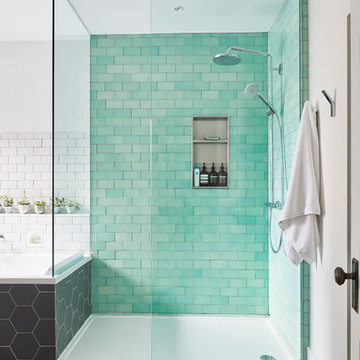
This is an example of a large scandinavian master bathroom in Toronto with a drop-in tub, a curbless shower, a wall-mount toilet, green tile, subway tile, white walls, ceramic floors, a wall-mount sink, grey floor and an open shower.
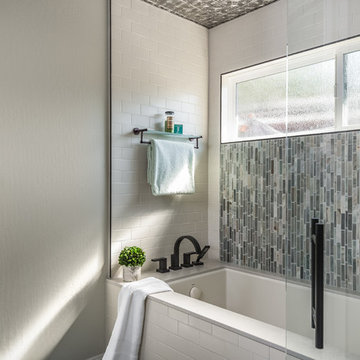
Finding a home is not easy in a seller’s market, but when my clients discovered one—even though it needed a bit of work—in a beautiful area of the Santa Cruz Mountains, they decided to jump in. Surrounded by old-growth redwood trees and a sense of old-time history, the house’s location informed the design brief for their desired remodel work. Yet I needed to balance this with my client’s preference for clean-lined, modern style.
Suffering from a previous remodel, the galley-like bathroom in the master suite was long and dank. My clients were willing to completely redesign the layout of the suite, so the bathroom became the walk-in closet. We borrowed space from the bedroom to create a new, larger master bathroom which now includes a separate tub and shower.
The look of the room nods to nature with organic elements like a pebbled shower floor and vertical accent tiles of honed green slate. A custom vanity of blue weathered wood and a ceiling that recalls the look of pressed tin evoke a time long ago when people settled this mountain region. At the same time, the hardware in the room looks to the future with sleek, modular shapes in a chic matte black finish. Harmonious, serene, with personality: just what my clients wanted.
Photo: Bernardo Grijalva
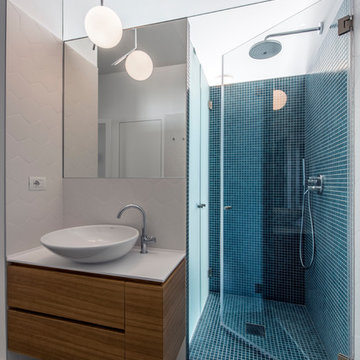
Vista del bagno, mosaico appiani per la doccia passante, e esagonale bianco per le pareti. Resina a pavimento. Vetro superiore per passaggio luce.
Design ideas for a mid-sized traditional 3/4 bathroom in Milan with flat-panel cabinets, light wood cabinets, a curbless shower, a wall-mount toilet, green tile, porcelain tile, white walls, concrete floors, a vessel sink, engineered quartz benchtops, beige floor and a hinged shower door.
Design ideas for a mid-sized traditional 3/4 bathroom in Milan with flat-panel cabinets, light wood cabinets, a curbless shower, a wall-mount toilet, green tile, porcelain tile, white walls, concrete floors, a vessel sink, engineered quartz benchtops, beige floor and a hinged shower door.
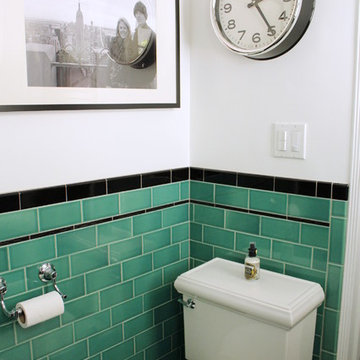
This vintage style bathroom was inspired by it's 1930's art deco roots. The goal was to recreate a space that felt like it was original. With lighting from Rejuvenation, tile from B&W tile and Kohler fixtures, this is a small bathroom that packs a design punch. Interior Designer- Marilynn Taylor Interiors, Contractor- Allison Allain, Plumb Crazy Contracting.
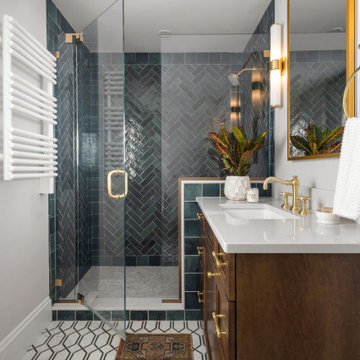
Primary bathroom remodel in Medford, MA. Maple stain cabinetry, with frameless construction, shaker door with reverse raised panel. Porcelain black and white mosaic floor tiles, quartz countertop, green subway tile in shower, Newport Brass fixtures in Satin Brass, Toto sink, Toto toilet, Runtal towel warmer, Robern medicine cabinet, and Rejuvenation light fixtures and hardware.

An ADU that will be mostly used as a pool house.
Large French doors with a good-sized awning window to act as a serving point from the interior kitchenette to the pool side.
A slick modern concrete floor finish interior is ready to withstand the heavy traffic of kids playing and dragging in water from the pool.
Vaulted ceilings with whitewashed cross beams provide a sensation of space.
An oversized shower with a good size vanity will make sure any guest staying over will be able to enjoy a comfort of a 5-star hotel.
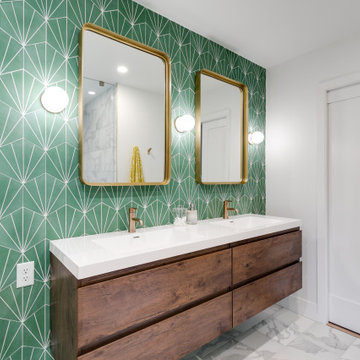
Mid-sized midcentury master bathroom in Richmond with flat-panel cabinets, medium wood cabinets, a curbless shower, a one-piece toilet, green tile, ceramic tile, white walls, marble floors, an integrated sink, solid surface benchtops, white floor, an open shower, white benchtops, a double vanity and a floating vanity.
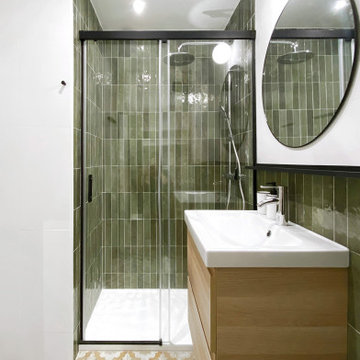
Photo of a small contemporary 3/4 bathroom in Toulouse with flat-panel cabinets, light wood cabinets, a curbless shower, green tile, porcelain tile, white walls, cement tiles, orange floor, a sliding shower screen, a single vanity and a floating vanity.

Photo of a mid-sized transitional 3/4 bathroom in Austin with flat-panel cabinets, light wood cabinets, an alcove shower, a one-piece toilet, green tile, porcelain tile, white walls, an undermount sink, engineered quartz benchtops, beige floor, a hinged shower door, white benchtops, a double vanity and a built-in vanity.
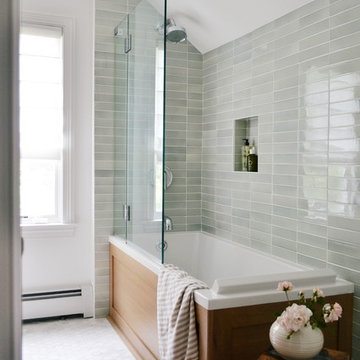
This is an example of a mid-sized transitional master bathroom in Bridgeport with flat-panel cabinets, medium wood cabinets, a corner tub, a shower/bathtub combo, a one-piece toilet, green tile, white walls, marble floors, a vessel sink, marble benchtops, white floor, a hinged shower door and grey benchtops.
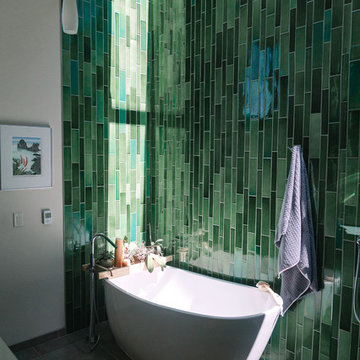
Modern slipper tub bathed in sunlight from skylight above.
Photography by Ryan Wilson.
Design ideas for a mid-sized eclectic master bathroom in San Francisco with a freestanding tub, a curbless shower, green tile, ceramic tile, white walls, ceramic floors, multi-coloured floor and a hinged shower door.
Design ideas for a mid-sized eclectic master bathroom in San Francisco with a freestanding tub, a curbless shower, green tile, ceramic tile, white walls, ceramic floors, multi-coloured floor and a hinged shower door.
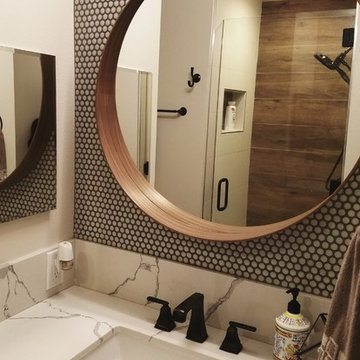
This is an example of a small transitional 3/4 bathroom in Los Angeles with shaker cabinets, grey cabinets, an alcove shower, a two-piece toilet, green tile, porcelain tile, white walls, porcelain floors, an undermount sink, engineered quartz benchtops, white floor, a hinged shower door and white benchtops.
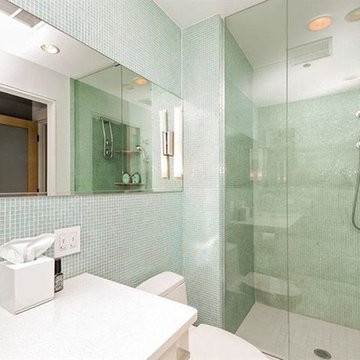
This is an example of a large modern 3/4 bathroom in Chicago with white cabinets, a corner shower, a one-piece toilet, an undermount sink, flat-panel cabinets, white tile, green tile, white walls, vinyl floors, granite benchtops, mosaic tile, white floor and a hinged shower door.
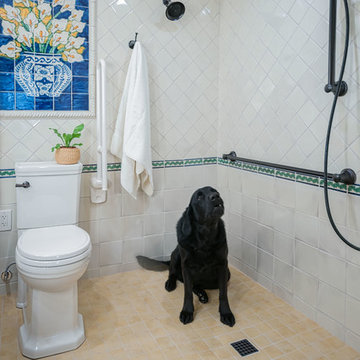
It’s even a great space to wash the family dog
Patricia Bean, Expressive Architectural Photography
Design ideas for a small traditional master bathroom in San Diego with raised-panel cabinets, white cabinets, a curbless shower, a two-piece toilet, green tile, terra-cotta tile, white walls, porcelain floors, an undermount sink and tile benchtops.
Design ideas for a small traditional master bathroom in San Diego with raised-panel cabinets, white cabinets, a curbless shower, a two-piece toilet, green tile, terra-cotta tile, white walls, porcelain floors, an undermount sink and tile benchtops.
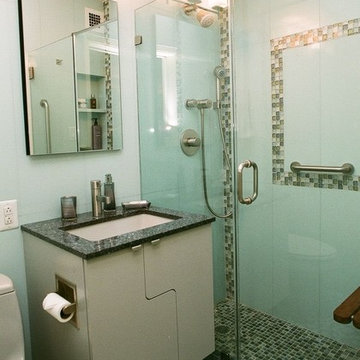
The bathtub was removed and replaced with a walk-in shower with swinging glass door. The flat panel vanity has a custom swerve cut between the doors. The glass floor tile is also used for the wall design and vertically in the corners of the room to fill in where the field tile doesn't quite span the wall. A fold down wooden shower seat is an added convenience.
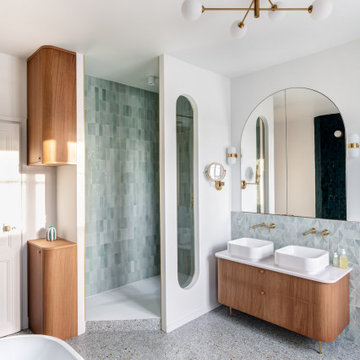
Une salle de bain épurée qui combine l’élégance du chêne avec une mosaïque présente tant au sol qu’au mur, accompagné d’une structure de verrière réalisée en verre flûte.
Les accents dorés dispersés dans la salle de bain se démarquent en contraste avec la mosaïque.

APD was hired to update the primary bathroom and laundry room of this ranch style family home. Included was a request to add a powder bathroom where one previously did not exist to help ease the chaos for the young family. The design team took a little space here and a little space there, coming up with a reconfigured layout including an enlarged primary bathroom with large walk-in shower, a jewel box powder bath, and a refreshed laundry room including a dog bath for the family’s four legged member!
Bathroom Design Ideas with Green Tile and White Walls
8