Bathroom Design Ideas with Green Walls and a Freestanding Vanity
Refine by:
Budget
Sort by:Popular Today
121 - 140 of 1,246 photos
Item 1 of 3

Small powder room design
Small modern bathroom in Minneapolis with flat-panel cabinets, brown cabinets, a one-piece toilet, green walls, mosaic tile floors, a wall-mount sink, quartzite benchtops, white floor, white benchtops, a single vanity and a freestanding vanity.
Small modern bathroom in Minneapolis with flat-panel cabinets, brown cabinets, a one-piece toilet, green walls, mosaic tile floors, a wall-mount sink, quartzite benchtops, white floor, white benchtops, a single vanity and a freestanding vanity.
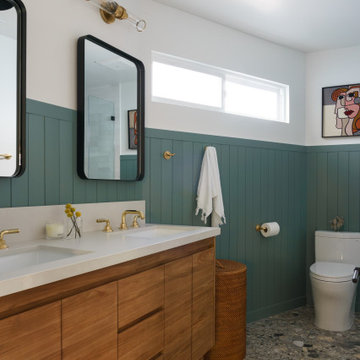
Design ideas for a midcentury bathroom in Los Angeles with flat-panel cabinets, medium wood cabinets, green walls, an undermount sink, grey floor, a double vanity, a freestanding vanity, decorative wall panelling and white benchtops.

This hall bathroom was a complete remodel. The green subway tile is by Bedrosian Tile. The marble mosaic floor tile is by Tile Club. The vanity is by Avanity.
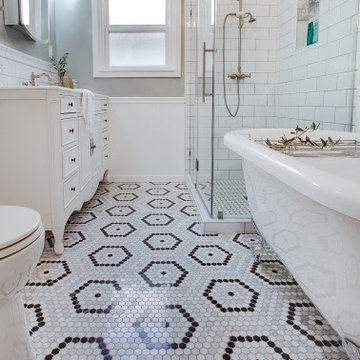
This classic vintage bathroom has it all. Claw-foot tub, mosaic black and white hexagon marble tile, glass shower and custom vanity.
This is an example of a small traditional master bathroom in Los Angeles with furniture-like cabinets, white cabinets, a claw-foot tub, a curbless shower, a one-piece toilet, green tile, green walls, marble floors, a drop-in sink, marble benchtops, multi-coloured floor, a hinged shower door, white benchtops, a single vanity, a freestanding vanity and decorative wall panelling.
This is an example of a small traditional master bathroom in Los Angeles with furniture-like cabinets, white cabinets, a claw-foot tub, a curbless shower, a one-piece toilet, green tile, green walls, marble floors, a drop-in sink, marble benchtops, multi-coloured floor, a hinged shower door, white benchtops, a single vanity, a freestanding vanity and decorative wall panelling.
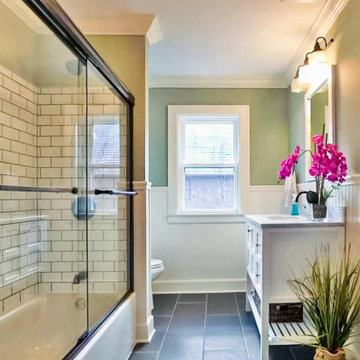
Restoration of a beautiful English Tudor that consisted of an updated floor plan, custom kitchen, master suite and new baths.
This is an example of a traditional kids bathroom in Cleveland with white cabinets, an alcove tub, a shower/bathtub combo, white tile, subway tile, green walls, ceramic floors, an undermount sink, marble benchtops, black floor, a sliding shower screen, white benchtops, a single vanity, a freestanding vanity and decorative wall panelling.
This is an example of a traditional kids bathroom in Cleveland with white cabinets, an alcove tub, a shower/bathtub combo, white tile, subway tile, green walls, ceramic floors, an undermount sink, marble benchtops, black floor, a sliding shower screen, white benchtops, a single vanity, a freestanding vanity and decorative wall panelling.

Bronze Green family bathroom with dark rusty red slipper bath, marble herringbone tiles, cast iron fireplace, oak vanity sink, walk-in shower and bronze green tiles, vintage lighting and a lot of art and antiques objects!

Design ideas for an eclectic bathroom in Gloucestershire with flat-panel cabinets, white cabinets, an alcove shower, a two-piece toilet, gray tile, green walls, multi-coloured floor, an open shower, a niche, a single vanity and a freestanding vanity.

Smokey turquoise glass tiles cover this luxury bath with an interplay of stacked and gridded tile patterns that enhances the sophistication of the monochromatic palette.
Floor to ceiling glass panes define a breathtaking steam shower. Every detail takes the homeowner’s needs into account, including an in-wall waterfall element above the shower bench. Griffin Designs measured not only the space but also the seated homeowner to ensure a soothing stream of water that cascades onto the shoulders, hits just the right places, and melts away the stresses of the day.
Space conserving features such as the wall-hung toilet allowed for more flexibility in the layout. With more possibilities came more storage. Replacing the original pedestal sink, a bureau-style vanity spans four feet and offers six generously sized drawers. One drawer comes complete with outlets to discretely hide away accessories, like a hair dryer, while maximizing function. An additional recessed medicine cabinet measures almost six feet in height.
The comforts of this primary bath continue with radiant floor heating, a built-in towel warmer, and thoughtfully placed niches to hold all the bits and bobs in style.

Photo of a mid-sized scandinavian master bathroom in London with flat-panel cabinets, beige cabinets, a double shower, a wall-mount toilet, gray tile, ceramic tile, green walls, ceramic floors, an undermount sink, quartzite benchtops, white floor, an open shower, white benchtops, a double vanity and a freestanding vanity.
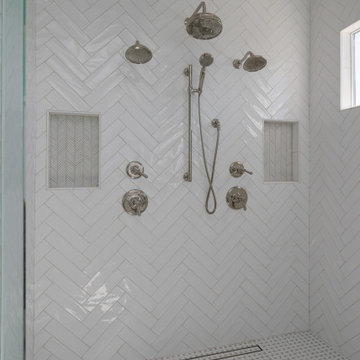
The master bath went from dated and drab to stunning and serene featuring His and Hers vanities, a double-sized walk-in shower with beautiful tile work, custom bench seating and dual shower heads, along with gorgeous flooring, and a luxurious soaking tub.

Leave the concrete jungle behind as you step into the serene colors of nature brought together in this couples shower spa. Luxurious Gold fixtures play against deep green picket fence tile and cool marble veining to calm, inspire and refresh your senses at the end of the day.

Complete update on this 'builder-grade' 1990's primary bathroom - not only to improve the look but also the functionality of this room. Such an inspiring and relaxing space now ...
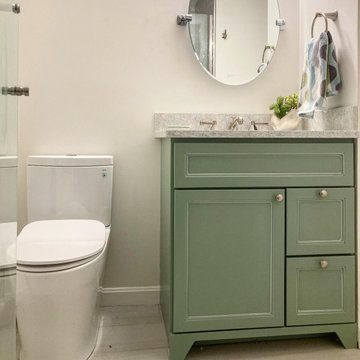
Guest bath coastal style
Inspiration for a mid-sized beach style 3/4 bathroom in Boston with shaker cabinets, green cabinets, an alcove shower, a bidet, gray tile, glass tile, green walls, porcelain floors, an undermount sink, engineered quartz benchtops, grey floor, a hinged shower door, blue benchtops, a single vanity and a freestanding vanity.
Inspiration for a mid-sized beach style 3/4 bathroom in Boston with shaker cabinets, green cabinets, an alcove shower, a bidet, gray tile, glass tile, green walls, porcelain floors, an undermount sink, engineered quartz benchtops, grey floor, a hinged shower door, blue benchtops, a single vanity and a freestanding vanity.
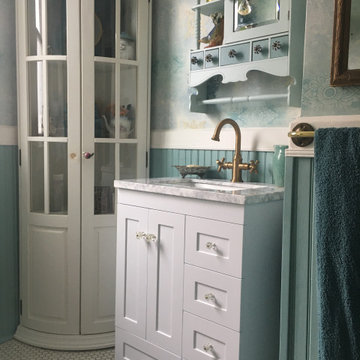
Re fresh of hall bath in 1898 home
Inspiration for a small traditional 3/4 bathroom in Denver with shaker cabinets, white cabinets, a claw-foot tub, a curbless shower, green walls, porcelain floors, an undermount sink, marble benchtops, white floor, white benchtops, a single vanity, a freestanding vanity and wallpaper.
Inspiration for a small traditional 3/4 bathroom in Denver with shaker cabinets, white cabinets, a claw-foot tub, a curbless shower, green walls, porcelain floors, an undermount sink, marble benchtops, white floor, white benchtops, a single vanity, a freestanding vanity and wallpaper.

Our clients wanted a REAL master bathroom with enough space for both of them to be in there at the same time. Their house, built in the 1940’s, still had plenty of the original charm, but also had plenty of its original tiny spaces that just aren’t very functional for modern life.
The original bathroom had a tiny stall shower, and just a single vanity with very limited storage and counter space. Not to mention kitschy pink subway tile on every wall. With some creative reconfiguring, we were able to reclaim about 25 square feet of space from the bedroom. Which gave us the space we needed to introduce a double vanity with plenty of storage, and a HUGE walk-in shower that spans the entire length of the new bathroom!
While we knew we needed to stay true to the original character of the house, we also wanted to bring in some modern flair! Pairing strong graphic floor tile with some subtle (and not so subtle) green tones gave us the perfect blend of classic sophistication with a modern glow up.
Our clients were thrilled with the look of their new space, and were even happier about how large and open it now feels!
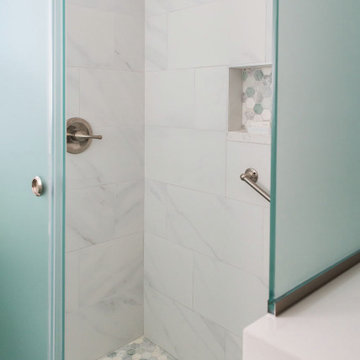
Cary, NC
This is an example of a mid-sized master bathroom in Raleigh with recessed-panel cabinets, a corner shower, a two-piece toilet, white tile, ceramic tile, green walls, ceramic floors, an undermount sink, quartzite benchtops, green floor, a sliding shower screen, white benchtops, a niche, a single vanity and a freestanding vanity.
This is an example of a mid-sized master bathroom in Raleigh with recessed-panel cabinets, a corner shower, a two-piece toilet, white tile, ceramic tile, green walls, ceramic floors, an undermount sink, quartzite benchtops, green floor, a sliding shower screen, white benchtops, a niche, a single vanity and a freestanding vanity.

This hall bathroom was a complete remodel. The green subway tile is by Bedrosian Tile. The marble mosaic floor tile is by Tile Club. The vanity is by Avanity.

Contemporary master bathroom in Moscow with flat-panel cabinets, black cabinets, white tile, green walls, a vessel sink, multi-coloured floor, beige benchtops and a freestanding vanity.

Leave the concrete jungle behind as you step into the serene colors of nature brought together in this couples shower spa. Luxurious Gold fixtures play against deep green picket fence tile and cool marble veining to calm, inspire and refresh your senses at the end of the day.

Small contemporary master bathroom in Moscow with flat-panel cabinets, white cabinets, an alcove shower, a wall-mount toilet, green tile, ceramic tile, green walls, porcelain floors, an undermount sink, solid surface benchtops, grey floor, a sliding shower screen, grey benchtops, an enclosed toilet, a single vanity, a freestanding vanity and wood.
Bathroom Design Ideas with Green Walls and a Freestanding Vanity
7