Bathroom Design Ideas with Green Walls and a Freestanding Vanity
Refine by:
Budget
Sort by:Popular Today
141 - 160 of 1,246 photos
Item 1 of 3
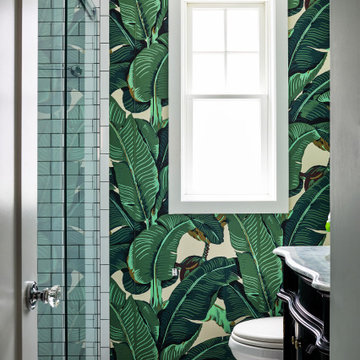
Inspiration for a small transitional 3/4 bathroom in DC Metro with black cabinets, an alcove shower, white tile, ceramic tile, an undermount sink, marble benchtops, multi-coloured floor, a sliding shower screen, grey benchtops, a single vanity, a freestanding vanity, wallpaper, green walls and mosaic tile floors.
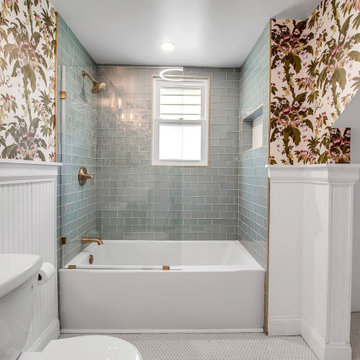
Large contemporary kids bathroom in New York with open cabinets, white cabinets, a corner tub, an alcove shower, a two-piece toilet, green tile, glass tile, green walls, porcelain floors, a console sink, solid surface benchtops, white floor, an open shower, white benchtops, a freestanding vanity, coffered and wallpaper.
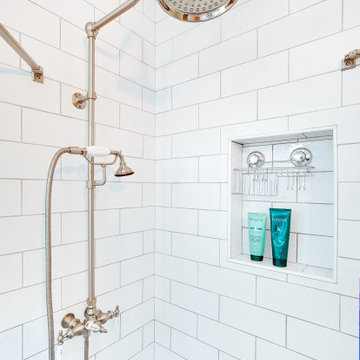
This classic vintage bathroom has it all. Claw-foot tub, mosaic black and white hexagon marble tile, glass shower and custom vanity.
Inspiration for a small traditional master bathroom in Los Angeles with furniture-like cabinets, white cabinets, a claw-foot tub, a curbless shower, a one-piece toilet, green tile, green walls, marble floors, a drop-in sink, marble benchtops, multi-coloured floor, a hinged shower door, white benchtops, a single vanity, a freestanding vanity and decorative wall panelling.
Inspiration for a small traditional master bathroom in Los Angeles with furniture-like cabinets, white cabinets, a claw-foot tub, a curbless shower, a one-piece toilet, green tile, green walls, marble floors, a drop-in sink, marble benchtops, multi-coloured floor, a hinged shower door, white benchtops, a single vanity, a freestanding vanity and decorative wall panelling.
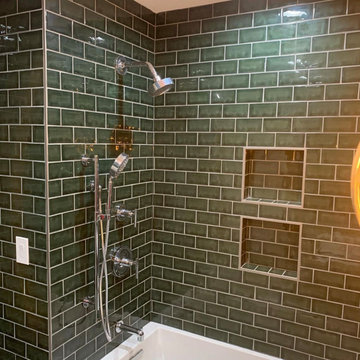
Design ideas for a large modern master bathroom in New York with flat-panel cabinets, medium wood cabinets, green tile, subway tile, green walls, porcelain floors, a wall-mount sink, engineered quartz benchtops, grey floor, white benchtops, a single vanity and a freestanding vanity.
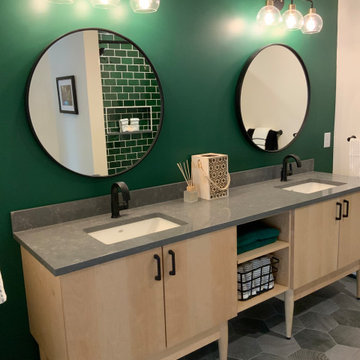
Design ideas for a mid-sized transitional kids bathroom in Portland Maine with flat-panel cabinets, light wood cabinets, an alcove tub, a shower/bathtub combo, a two-piece toilet, green tile, porcelain tile, green walls, ceramic floors, an undermount sink, quartzite benchtops, grey floor, a shower curtain, grey benchtops, a double vanity and a freestanding vanity.
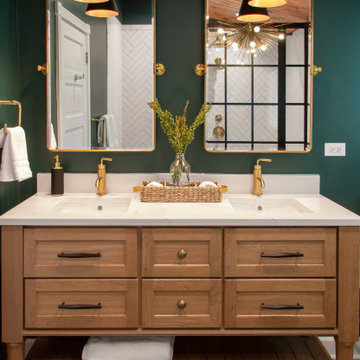
Design ideas for a mid-sized midcentury master wet room bathroom in Chicago with shaker cabinets, brown cabinets, a freestanding tub, white tile, porcelain tile, green walls, porcelain floors, quartzite benchtops, black floor, an open shower, white benchtops, a shower seat, a double vanity, a freestanding vanity and wood.
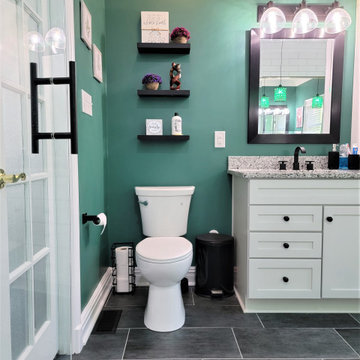
Gorgeous Master Bathroom remodel. We kept most of the original layout but removed a small linen closet, a large jetted tub, and a fiberglass shower. We enlarged the shower area to include a built in seat and wall niche. We framed in for a drop in soaking tub and completely tiled that half of the room from floor to ceiling and installed a large mirror to help give the room an even larger feel.
The cabinets were designed to have a center pantry style cabinet to make up for the loss of the linen closet.
We installed large format porcelain on the floor and a 4x12 white porcelain subway tile for the shower, tub, and walls. The vanity tops, ledges, curb, and seat are all granite.
All of the fixtures are a flat black modern style and a custom glass door and half wall panel was installed.
This Master Bathroom is pure class!
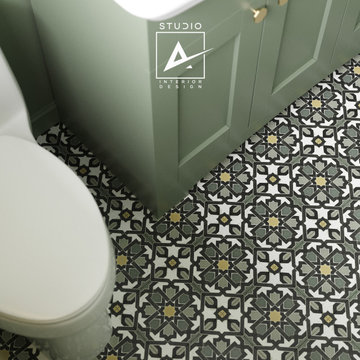
This is an example of a small mediterranean 3/4 bathroom in San Francisco with green cabinets, a one-piece toilet, green tile, green walls, porcelain floors, green floor, a single vanity and a freestanding vanity.

Bronze Green family bathroom with dark rusty red slipper bath, marble herringbone tiles, cast iron fireplace, oak vanity sink, walk-in shower and bronze green tiles, vintage lighting and a lot of art and antiques objects!
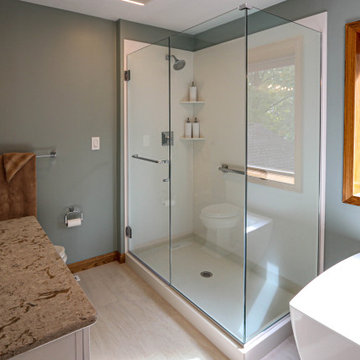
In this master bath, Medallion White Icing Classic Painted Vanity with matching vanity mirror. On the Countertop is Cambria Windemere quart with Kohler Memoirs Collection in Chrome. A free-standing White Neptune Believe acrylic tub with Mass air and jets. The shower walls are Corian Solid Surface White Jasmine with two pie shaped corner shelves. On the floor is White Falda 12x24 porcelain tile.

Complete update on this 'builder-grade' 1990's primary bathroom - not only to improve the look but also the functionality of this room. Such an inspiring and relaxing space now ...

Family bathroom in Cotswold Country house
This is an example of a large country kids bathroom in Gloucestershire with furniture-like cabinets, blue cabinets, a claw-foot tub, an open shower, marble, green walls, marble floors, recycled glass benchtops, beige floor, a double vanity, a freestanding vanity and planked wall panelling.
This is an example of a large country kids bathroom in Gloucestershire with furniture-like cabinets, blue cabinets, a claw-foot tub, an open shower, marble, green walls, marble floors, recycled glass benchtops, beige floor, a double vanity, a freestanding vanity and planked wall panelling.
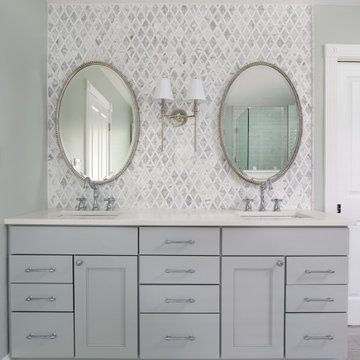
This is an example of a large traditional master bathroom in Baltimore with recessed-panel cabinets, grey cabinets, a freestanding tub, a corner shower, a two-piece toilet, gray tile, ceramic tile, green walls, ceramic floors, an undermount sink, engineered quartz benchtops, grey floor, a hinged shower door, white benchtops, a niche, a double vanity, a freestanding vanity and decorative wall panelling.
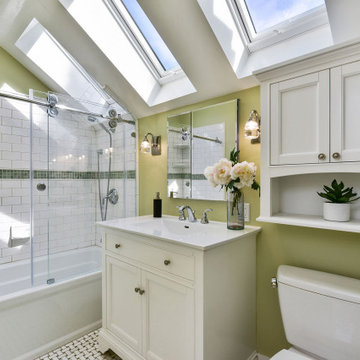
We updated this 1907 two-story family home for re-sale. We added modern design elements and amenities while retaining the home’s original charm in the layout and key details. The aim was to optimize the value of the property for a prospective buyer, within a reasonable budget.
New French doors from kitchen and a rear bedroom open out to a new bi-level deck that allows good sight lines, functional outdoor living space, and easy access to a garden full of mature fruit trees. French doors from an upstairs bedroom open out to a private high deck overlooking the garden. The garage has been converted to a family room that opens to the garden.
The bathrooms and kitchen were remodeled the kitchen with simple, light, classic materials and contemporary lighting fixtures. New windows and skylights flood the spaces with light. Stained wood windows and doors at the kitchen pick up on the original stained wood of the other living spaces.
New redwood picture molding was created for the living room where traces in the plaster suggested that picture molding has originally been. A sweet corner window seat at the living room was restored. At a downstairs bedroom we created a new plate rail and other redwood trim matching the original at the dining room. The original dining room hutch and woodwork were restored and a new mantel built for the fireplace.
We built deep shelves into space carved out of the attic next to upstairs bedrooms and added other built-ins for character and usefulness. Storage was created in nooks throughout the house. A small room off the kitchen was set up for efficient laundry and pantry space.
We provided the future owner of the house with plans showing design possibilities for expanding the house and creating a master suite with upstairs roof dormers and a small addition downstairs. The proposed design would optimize the house for current use while respecting the original integrity of the house.
Photography: John Hayes, Open Homes Photography
https://saikleyarchitects.com/portfolio/classic-craftsman-update/
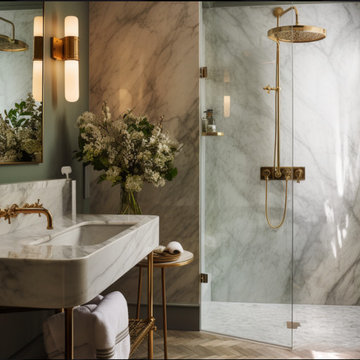
Photo of a small contemporary master bathroom in Manchester with furniture-like cabinets, white cabinets, an open shower, a bidet, green walls, light hardwood floors, marble benchtops, a hinged shower door, white benchtops, a single vanity and a freestanding vanity.
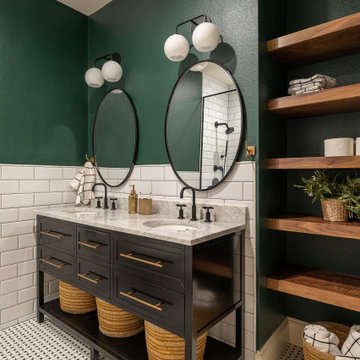
Mid-sized transitional 3/4 bathroom in Dallas with shaker cabinets, black cabinets, an alcove shower, a two-piece toilet, white tile, subway tile, green walls, mosaic tile floors, an undermount sink, marble benchtops, multi-coloured floor, a hinged shower door, grey benchtops, a niche, a double vanity and a freestanding vanity.

We added a polished nickel walk in shower with marble floor & wall tiles to the master en-suite bathroom of our West Dulwich Family Home
This is an example of a large contemporary master bathroom in London with shaker cabinets, black cabinets, a freestanding tub, an open shower, a one-piece toilet, multi-coloured tile, marble, green walls, marble floors, marble benchtops, grey floor, an open shower, grey benchtops, a double vanity and a freestanding vanity.
This is an example of a large contemporary master bathroom in London with shaker cabinets, black cabinets, a freestanding tub, an open shower, a one-piece toilet, multi-coloured tile, marble, green walls, marble floors, marble benchtops, grey floor, an open shower, grey benchtops, a double vanity and a freestanding vanity.
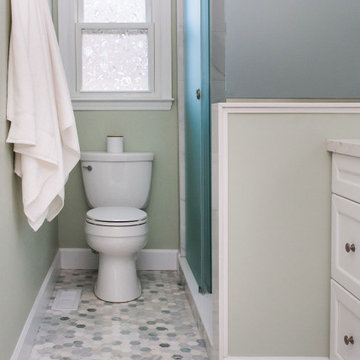
Cary, NC
Mid-sized master bathroom in Raleigh with recessed-panel cabinets, a corner shower, a two-piece toilet, white tile, ceramic tile, green walls, ceramic floors, an undermount sink, quartzite benchtops, green floor, a sliding shower screen, white benchtops, a niche, a single vanity and a freestanding vanity.
Mid-sized master bathroom in Raleigh with recessed-panel cabinets, a corner shower, a two-piece toilet, white tile, ceramic tile, green walls, ceramic floors, an undermount sink, quartzite benchtops, green floor, a sliding shower screen, white benchtops, a niche, a single vanity and a freestanding vanity.
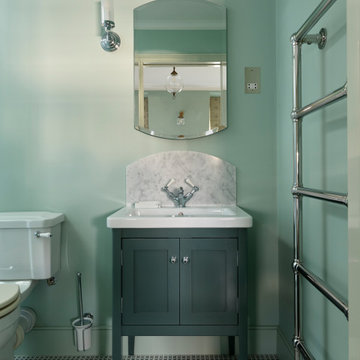
This is an example of a mid-sized traditional 3/4 bathroom in London with beaded inset cabinets, green cabinets, a two-piece toilet, green tile, green walls, ceramic floors, a console sink, marble benchtops, white benchtops, a single vanity and a freestanding vanity.
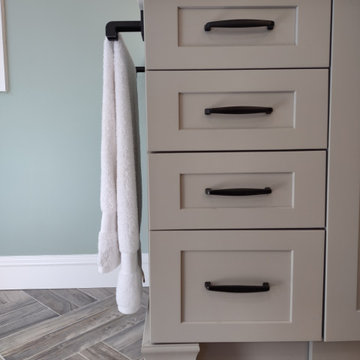
Complete update on this 'builder-grade' 1990's primary bathroom - not only to improve the look but also the functionality of this room. Such an inspiring and relaxing space now ...
Bathroom Design Ideas with Green Walls and a Freestanding Vanity
8