Bathroom Design Ideas with Green Walls and a Vessel Sink
Refine by:
Budget
Sort by:Popular Today
61 - 80 of 2,121 photos
Item 1 of 3
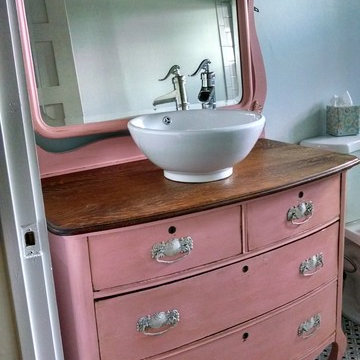
Stacey Smith
Photo of a country bathroom in Austin with a vessel sink, furniture-like cabinets, distressed cabinets, wood benchtops, gray tile, green walls and marble floors.
Photo of a country bathroom in Austin with a vessel sink, furniture-like cabinets, distressed cabinets, wood benchtops, gray tile, green walls and marble floors.
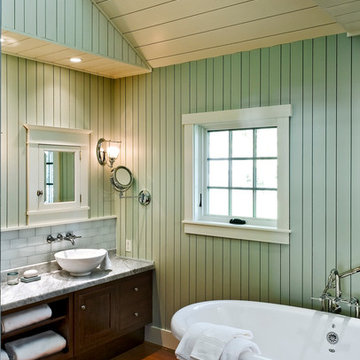
Rob Karosis
Photo of a beach style master bathroom in Portland Maine with a vessel sink, dark wood cabinets, a freestanding tub, gray tile, subway tile, green walls and medium hardwood floors.
Photo of a beach style master bathroom in Portland Maine with a vessel sink, dark wood cabinets, a freestanding tub, gray tile, subway tile, green walls and medium hardwood floors.
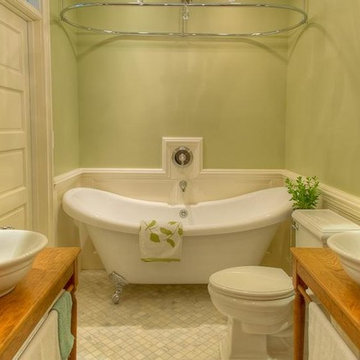
The clients owned a small 3 bedroom, 1 bathroom Victorian-style 1910 rowhouse. Their goal was to maximize the functionality of their small single bathroom, and achieve a look they described as a “Victorian Jewel Box.” Jack & Jill entrances, double sinks & linen towers, and a 2-person tub/shower achieved the desired versatility and functionality. Varying tones of white create an expansive look without sacrificing visual interest, and Feng Shui concepts guided the placement of fixtures so that the space feels open and serene. The bathroom has the feel of a Victorian washroom, and the chrome and textured glass glint like jeweled accents
Lee Love
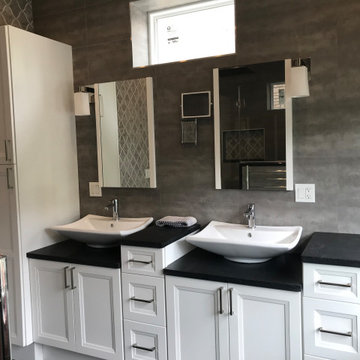
This is an example of a large contemporary master bathroom in New York with recessed-panel cabinets, white cabinets, gray tile, ceramic tile, granite benchtops, black benchtops, a double vanity, a built-in vanity, a corner tub, an alcove shower, a vessel sink, a hinged shower door, a two-piece toilet, green walls, vinyl floors, grey floor, a shower seat and vaulted.
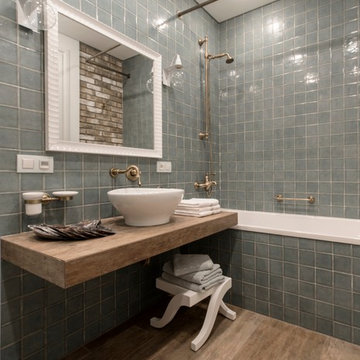
Design ideas for a mid-sized traditional master bathroom in Moscow with an alcove tub, a shower/bathtub combo, porcelain tile, green walls, porcelain floors, a vessel sink and blue tile.
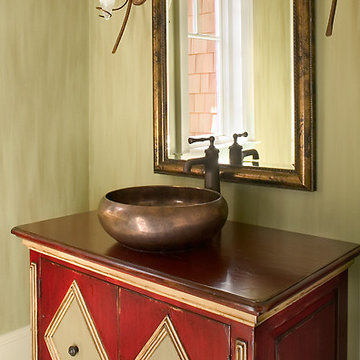
Inspired by historic homes in America’s grand old neighborhoods, the Wainsborough combines the rich character and architectural craftsmanship of the past with contemporary conveniences. Perfect for today’s busy lifestyles, the home is the perfect blend of past and present. Touches of the ever-popular Shingle Style – from the cedar lap siding to the pitched roof – imbue the home with all-American charm without sacrificing modern convenience.
Exterior highlights include stone detailing, multiple entries, transom windows and arched doorways. Inside, the home features a livable open floor plan as well as 10-foot ceilings. The kitchen, dining room and family room flow together, with a large fireplace and an inviting nearby deck. A children’s wing over the garage, a luxurious master suite and adaptable design elements give the floor plan the flexibility to adapt as a family’s needs change. “Right-size” rooms live large, but feel cozy. While the floor plan reflects a casual, family-friendly lifestyle, craftsmanship throughout includes interesting nooks and window seats, all hallmarks of the past.
The main level includes a kitchen with a timeless character and architectural flair. Designed to function as a modern gathering room reflecting the trend toward the kitchen serving as the heart of the home, it features raised panel, hand-finished cabinetry and hidden, state-of-the-art appliances. Form is as important as function, with a central square-shaped island serving as a both entertaining and workspace. Custom-designed features include a pull-out bookshelf for cookbooks as well as a pull-out table for extra seating. Other first-floor highlights include a dining area with a bay window, a welcoming hearth room with fireplace, a convenient office and a handy family mud room near the side entrance. A music room off the great room adds an elegant touch to this otherwise comfortable, casual home.
Upstairs, a large master suite and master bath ensures privacy. Three additional children’s bedrooms are located in a separate wing over the garage. The lower level features a large family room and adjacent home theater, a guest room and bath and a convenient wine and wet bar.
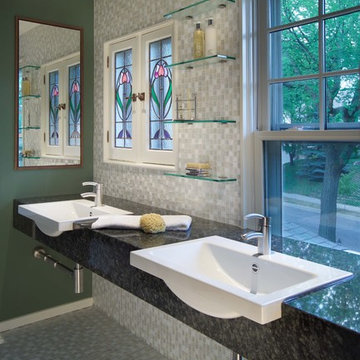
Stuart Lorenz Photograpghy
Inspiration for a mid-sized traditional bathroom in Minneapolis with mosaic tile, a vessel sink, green walls, mosaic tile floors and granite benchtops.
Inspiration for a mid-sized traditional bathroom in Minneapolis with mosaic tile, a vessel sink, green walls, mosaic tile floors and granite benchtops.
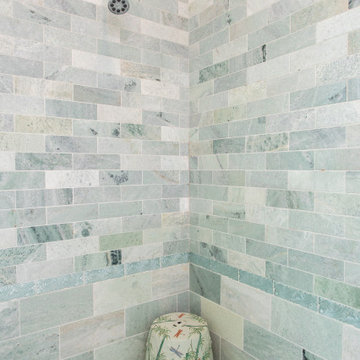
Expansive eclectic master bathroom in Other with flat-panel cabinets, blue cabinets, a freestanding tub, a corner shower, blue tile, glass tile, green walls, ceramic floors, a vessel sink, engineered quartz benchtops, blue floor, a hinged shower door, blue benchtops, a double vanity, a built-in vanity and wallpaper.
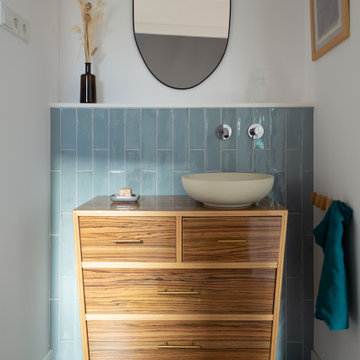
Fotografía: Valentín Hincû
Design ideas for a mid-sized contemporary master bathroom in Barcelona with furniture-like cabinets, beige cabinets, green tile, green walls, concrete floors, a vessel sink, grey floor, an enclosed toilet and a single vanity.
Design ideas for a mid-sized contemporary master bathroom in Barcelona with furniture-like cabinets, beige cabinets, green tile, green walls, concrete floors, a vessel sink, grey floor, an enclosed toilet and a single vanity.
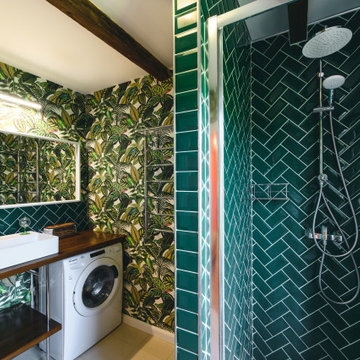
Design ideas for a small contemporary 3/4 bathroom in Other with an alcove shower, green tile, porcelain tile, green walls, porcelain floors, wood benchtops, beige floor, a hinged shower door, brown benchtops, a laundry, a single vanity, a floating vanity, exposed beam, wallpaper, dark wood cabinets and a vessel sink.
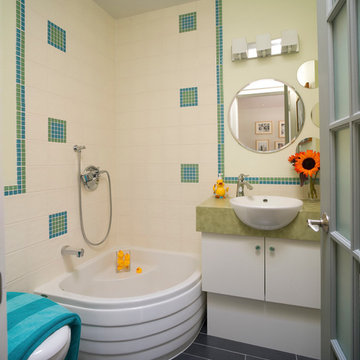
The use of compact fixtures was the only way to make this bathroom fit. The corner baby tub is the perfect size for one child and converts to a stand up shower when baby is older. The tank for the toilet is contained within the wall providing much needed extra inches in front of the bowl and giving the illusion of more floor space. The mirrors on the wall are positioned to resemble a paw print. The addition of blue and green accents keeps the white bathroom from becoming too stark.
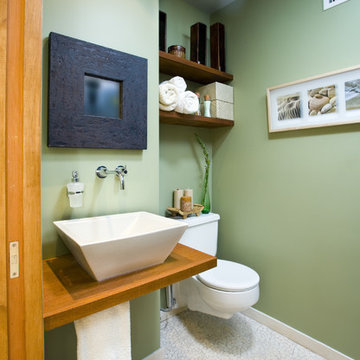
Simple Powder bath, wall hung toilet
Photography by David Young-Wolff
This is an example of a contemporary bathroom in Los Angeles with a vessel sink, green walls and pebble tile floors.
This is an example of a contemporary bathroom in Los Angeles with a vessel sink, green walls and pebble tile floors.

Country style bathroom with painted MDF beadboard panelling. Patterned porcelain tiles and bespoke painted vanity unit.
This is an example of a country master bathroom in Hertfordshire with flat-panel cabinets, green cabinets, a drop-in tub, a curbless shower, a one-piece toilet, green walls, porcelain floors, a vessel sink, solid surface benchtops, beige floor, an open shower, white benchtops, a niche, a single vanity and a freestanding vanity.
This is an example of a country master bathroom in Hertfordshire with flat-panel cabinets, green cabinets, a drop-in tub, a curbless shower, a one-piece toilet, green walls, porcelain floors, a vessel sink, solid surface benchtops, beige floor, an open shower, white benchtops, a niche, a single vanity and a freestanding vanity.
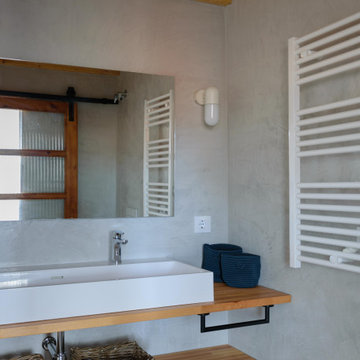
Cuarto de baño en suite. Paredes de spatolato en tonos grises-beiges y techo de madera visto.
Design ideas for a small mediterranean 3/4 wet room bathroom in Valencia with open cabinets, light wood cabinets, a one-piece toilet, green walls, ceramic floors, a vessel sink, wood benchtops, multi-coloured floor, a sliding shower screen, a single vanity, a built-in vanity and exposed beam.
Design ideas for a small mediterranean 3/4 wet room bathroom in Valencia with open cabinets, light wood cabinets, a one-piece toilet, green walls, ceramic floors, a vessel sink, wood benchtops, multi-coloured floor, a sliding shower screen, a single vanity, a built-in vanity and exposed beam.
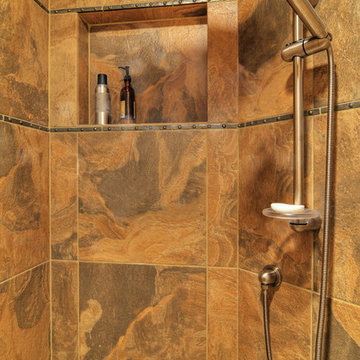
Jim Wright Smith
Inspiration for a mid-sized country master bathroom in Seattle with a vessel sink, flat-panel cabinets, medium wood cabinets, concrete benchtops, an open shower, a two-piece toilet, multi-coloured tile, porcelain tile, green walls and slate floors.
Inspiration for a mid-sized country master bathroom in Seattle with a vessel sink, flat-panel cabinets, medium wood cabinets, concrete benchtops, an open shower, a two-piece toilet, multi-coloured tile, porcelain tile, green walls and slate floors.
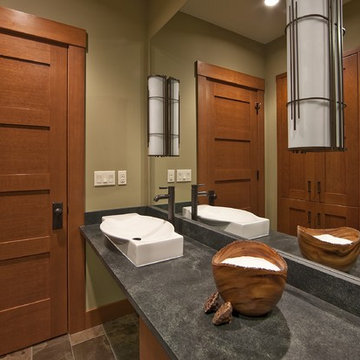
Mid-sized contemporary 3/4 bathroom in Seattle with a vessel sink, recessed-panel cabinets, medium wood cabinets, slate floors, soapstone benchtops and green walls.

Coburg Frieze is a purified design that questions what’s really needed.
The interwar property was transformed into a long-term family home that celebrates lifestyle and connection to the owners’ much-loved garden. Prioritising quality over quantity, the crafted extension adds just 25sqm of meticulously considered space to our clients’ home, honouring Dieter Rams’ enduring philosophy of “less, but better”.
We reprogrammed the original floorplan to marry each room with its best functional match – allowing an enhanced flow of the home, while liberating budget for the extension’s shared spaces. Though modestly proportioned, the new communal areas are smoothly functional, rich in materiality, and tailored to our clients’ passions. Shielding the house’s rear from harsh western sun, a covered deck creates a protected threshold space to encourage outdoor play and interaction with the garden.
This charming home is big on the little things; creating considered spaces that have a positive effect on daily life.
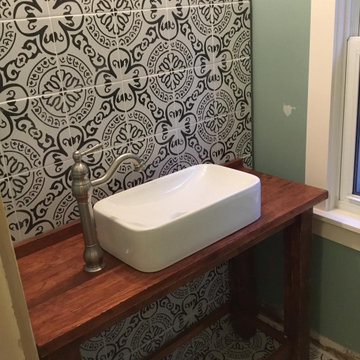
A small half bath now feels roomy with this custom built, open style, and distressed vanity. The bold patterned porcelain tile is set on the floor and up the entire sink wall. Radiant floor heating warms this cozy space.
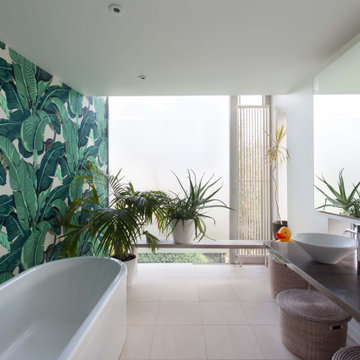
This is an example of a large modern kids bathroom in London with glass-front cabinets, light wood cabinets, a freestanding tub, an open shower, a wall-mount toilet, green tile, ceramic tile, green walls, travertine floors, a vessel sink, soapstone benchtops, beige floor, an open shower and grey benchtops.
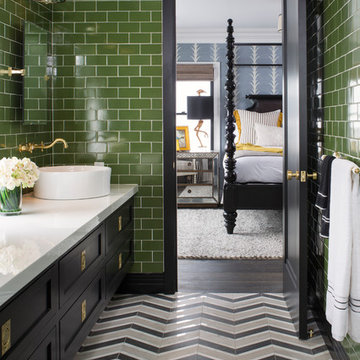
Meghan Bob Photography
Design ideas for a mid-sized transitional kids bathroom in Los Angeles with shaker cabinets, black cabinets, an alcove shower, a one-piece toilet, green tile, porcelain tile, green walls, marble floors, a vessel sink, engineered quartz benchtops, multi-coloured floor and a hinged shower door.
Design ideas for a mid-sized transitional kids bathroom in Los Angeles with shaker cabinets, black cabinets, an alcove shower, a one-piece toilet, green tile, porcelain tile, green walls, marble floors, a vessel sink, engineered quartz benchtops, multi-coloured floor and a hinged shower door.
Bathroom Design Ideas with Green Walls and a Vessel Sink
4