Bathroom Design Ideas with Green Walls and an Integrated Sink
Refine by:
Budget
Sort by:Popular Today
121 - 140 of 1,544 photos
Item 1 of 3
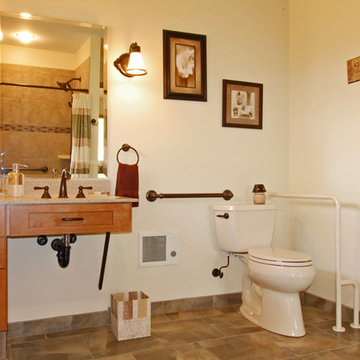
Bathroom designed for full wheelchair accessibility. Features curbless, roll-in shower with decorative grab bars, handheld shower and porcelain tile. Mission style ADA vanity, tilted mirror and full ADA grab bars.
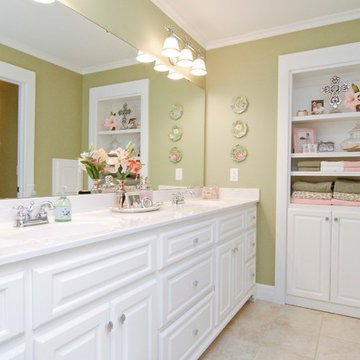
Inspiration for a traditional kids bathroom in Other with an integrated sink, raised-panel cabinets, white cabinets, solid surface benchtops, green walls and ceramic floors.
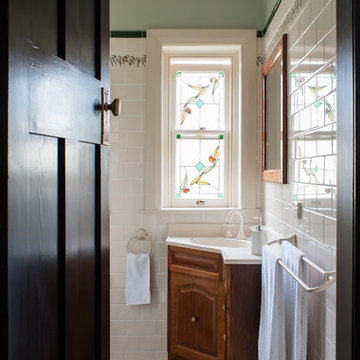
Photo of a traditional bathroom in Sydney with an integrated sink, raised-panel cabinets, dark wood cabinets, white tile, ceramic tile, green walls and ceramic floors.
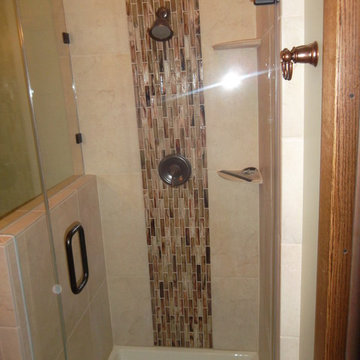
This is a small bathroom off the master bedroom. Becuase of the small space we put in a 48x48 tile shower and heated floors. A glass wall was used to help make the space feel bigger.
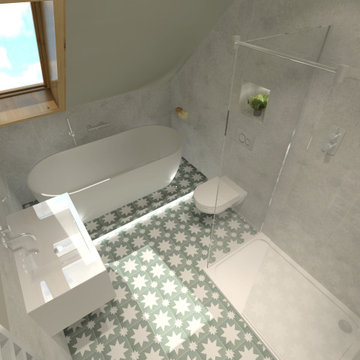
Contemporary bathroom in a Goegian townhouse in Edinburgh, modernising while maintaining traditional elements. Freestanding bathtub on a plinth with LED lighting details underneath, wall mounted vanity with integrated washbasin and wall mounted basin mixer, wall hung toilet, walk-in shower with concealed shower valves.
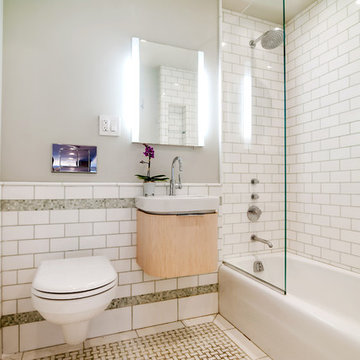
Guest Bathroom
Photo: Elizabeth Dooley
This is an example of a small contemporary 3/4 bathroom in New York with furniture-like cabinets, light wood cabinets, an alcove tub, a shower/bathtub combo, a wall-mount toilet, white tile, subway tile, green walls, mosaic tile floors and an integrated sink.
This is an example of a small contemporary 3/4 bathroom in New York with furniture-like cabinets, light wood cabinets, an alcove tub, a shower/bathtub combo, a wall-mount toilet, white tile, subway tile, green walls, mosaic tile floors and an integrated sink.
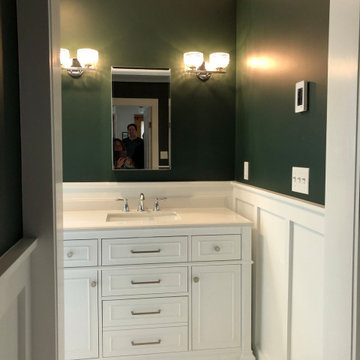
The vanity came from Lowe's - sometimes we make exceptions! The faucet came from Bender Showroom in New Haven
Design ideas for a small traditional kids bathroom in Bridgeport with white cabinets, an alcove shower, green walls, mosaic tile floors, an integrated sink, granite benchtops, white floor, a shower curtain, a single vanity and a freestanding vanity.
Design ideas for a small traditional kids bathroom in Bridgeport with white cabinets, an alcove shower, green walls, mosaic tile floors, an integrated sink, granite benchtops, white floor, a shower curtain, a single vanity and a freestanding vanity.
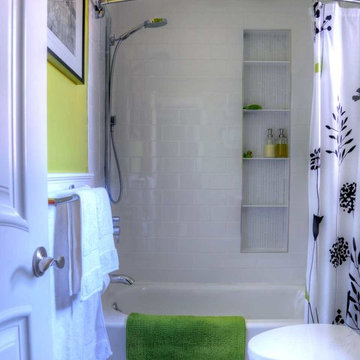
The built-in shower niche utilizes vertical white glass tiles, and 1/4" thick white solid surface material (Corian) for the shelves. It's a perfect application of a durable material that will wear well in a wet / shower application. And, it's edge is finished utilizing a polished chrome decorative edge (Schluter). A combination light / exhaust provides ventilation and light in one fixture, and the hand-held shower head is perfect for washing our little ones. This shower is all about the details!
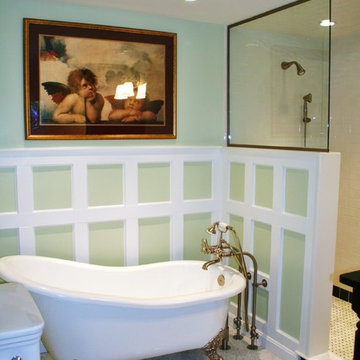
Photo of a large traditional master bathroom in Boston with raised-panel cabinets, dark wood cabinets, marble benchtops, white tile, subway tile, a claw-foot tub, an open shower, a two-piece toilet, an integrated sink, green walls and dark hardwood floors.
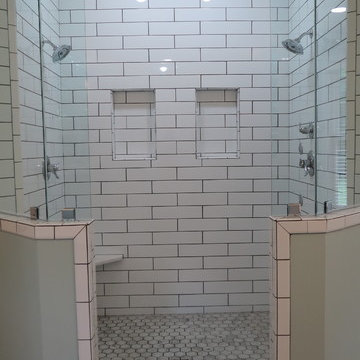
4x16 Subway Tile
Large modern master bathroom in Other with shaker cabinets, white cabinets, a freestanding tub, a double shower, white tile, ceramic tile, green walls, porcelain floors, an integrated sink, grey floor, an open shower and white benchtops.
Large modern master bathroom in Other with shaker cabinets, white cabinets, a freestanding tub, a double shower, white tile, ceramic tile, green walls, porcelain floors, an integrated sink, grey floor, an open shower and white benchtops.
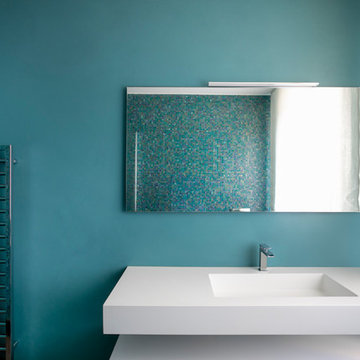
Modern 3/4 bathroom in Milan with beaded inset cabinets, light wood cabinets, a corner shower, a wall-mount toilet, green tile, mosaic tile, green walls, light hardwood floors, an integrated sink, solid surface benchtops, a hinged shower door and white benchtops.
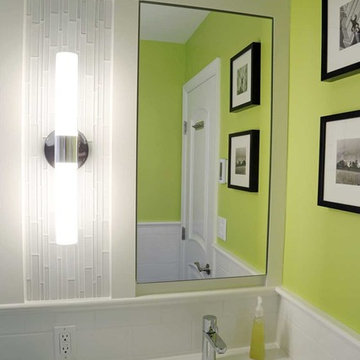
Off-centered integral ceramic sink with recessed medicine cabinet above. LED wall sconce with white glass tile background.
Inspiration for a small contemporary bathroom in New York with flat-panel cabinets, dark wood cabinets, a shower/bathtub combo, white tile, ceramic tile, green walls, porcelain floors, an integrated sink, grey floor, a shower curtain, an alcove tub and a two-piece toilet.
Inspiration for a small contemporary bathroom in New York with flat-panel cabinets, dark wood cabinets, a shower/bathtub combo, white tile, ceramic tile, green walls, porcelain floors, an integrated sink, grey floor, a shower curtain, an alcove tub and a two-piece toilet.
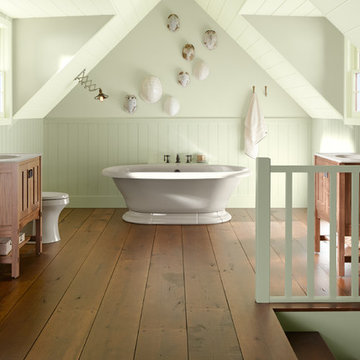
Soft, fresh-from-nature hues mix with warm woods in a bath whose style and sensibility are born of the sea.
Explore our Carmel-inspired bathroom design.
Benjamin Moore paint in Guilford Green HC-116; product/sheen: Aura Bath & Spa, Matte
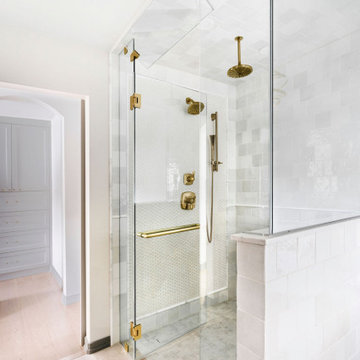
A gorgeous spa-like luxury ensuite, complete with barrier-free curbless shower, free standing tub with wall mount fixtures, custom double vanity with Quartz trough-sink, and brushed champagne fixtures.

Inspiration for a mid-sized midcentury bathroom in Hamburg with recessed-panel cabinets, black cabinets, green tile, stone tile, green walls, ceramic floors, an integrated sink, glass benchtops, green floor, black benchtops, a single vanity and wallpaper.
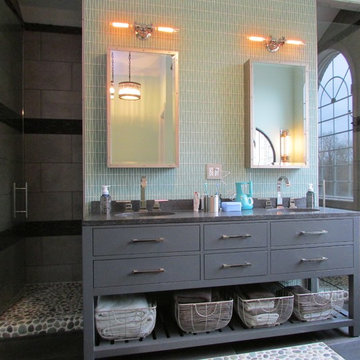
Design ideas for a large transitional master bathroom in Indianapolis with flat-panel cabinets, grey cabinets, a double shower, gray tile, green walls, slate floors, an integrated sink and concrete benchtops.
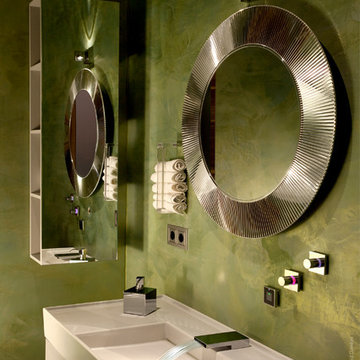
Als neuer Wohnstandard für Premium-Immobilien bietet Connected Comfort intelligent aufeinander abgestimmte Komforttechnik für besondere Ansprüche. Das Konzept basiert auf digitaler Vernetzung von Komfort-, Entertainment- und Sicherheitsfunktionen verschiedener Systeme und Marken, die sonst nur als Insellösungen existieren. Hinter Connected Comfort steht eine Allianz führender Marken hochwertiger Haustechnik wie Gira, Dornbracht, Revox und Miele. Dabei inspiriert das Zusammenspiel der optimal aufeinander abgestimmten Komponenten der beteiligten Marken immer wieder aufs Neue: Eine intuitive Steuerung erleichtert die Bedienung einzelner Produkte genauso wie das Auslösen raumübergreifender Szenarien. Die Technik tritt dabei dezent in den Hintergrund. Dieses Bedienkonzept setzt sich bei allen Marken fort: Das Smart Tool von Dornbracht, die programmierbaren Taster und das Bediendisplay des Client 9 von Gira, die Displays des Mulitroom-Systems von Revox oder die Funktionen von Miele@home. Alles fügt sich harmonisch in die Raumumgebung ein.
Fotos: Ulrich Beuttenmüller
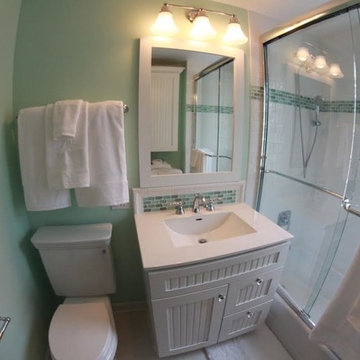
This bright and cheery kid's bathroom has come a long way from the original dark and boring bathroom. Incorporating a tumbled glass mosaic that resembles sea glass, added a touch of whimsy. Additional storage was essential for a shared bathroom. A porcelain countertop with integral sink makes for easy cleaning. Recessed can lighting provides plenty of general lighting and a light bar above the sink add great additional task lighting. Octagon and dot floor tile and subway tile helps lend itself to the traditional style home. Vanity by Dura Supreme Cabinetry.
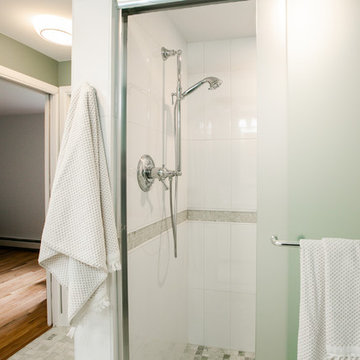
Words cannot describe the level of transformation this beautiful 60’s ranch has undergone. The home was blessed with a ton of natural light, however the sectioned rooms made for large awkward spaces without much functionality. By removing the dividing walls and reworking a few key functioning walls, this home is ready to entertain friends and family for all occasions. The large island has dual ovens for serious bake-off competitions accompanied with an inset induction cooktop equipped with a pop-up ventilation system. Plenty of storage surrounds the cooking stations providing large countertop space and seating nook for two. The beautiful natural quartzite is a show stopper throughout with it’s honed finish and serene blue/green hue providing a touch of color. Mother-of-Pearl backsplash tiles compliment the quartzite countertops and soft linen cabinets. The level of functionality has been elevated by moving the washer & dryer to a newly created closet situated behind the refrigerator and keeps hidden by a ceiling mounted barn-door. The new laundry room and storage closet opposite provide a functional solution for maintaining easy access to both areas without door swings restricting the path to the family room. Full height pantry cabinet make up the rest of the wall providing plenty of storage space and a natural division between casual dining to formal dining. Built-in cabinetry with glass doors provides the opportunity to showcase family dishes and heirlooms accented with in-cabinet lighting. With the wall partitions removed, the dining room easily flows into the rest of the home while maintaining its special moment. A large peninsula divides the kitchen space from the seating room providing plentiful storage including countertop cabinets for hidden storage, a charging nook, and a custom doggy station for the beloved dog with an elevated bowl deck and shallow drawer for leashes and treats! Beautiful large format tiles with a touch of modern flair bring all these spaces together providing a texture and color unlike any other with spots of iridescence, brushed concrete, and hues of blue and green. The original master bath and closet was divided into two parts separated by a hallway and door leading to the outside. This created an itty-bitty bathroom and plenty of untapped floor space with potential! By removing the interior walls and bringing the new bathroom space into the bedroom, we created a functional bathroom and walk-in closet space. By reconfiguration the bathroom layout to accommodate a walk-in shower and dual vanity, we took advantage of every square inch and made it functional and beautiful! A pocket door leads into the bathroom suite and a large full-length mirror on a mosaic accent wall greets you upon entering. To the left is a pocket door leading into the walk-in closet, and to the right is the new master bath. A natural marble floor mosaic in a basket weave pattern is warm to the touch thanks to the heating system underneath. Large format white wall tiles with glass mosaic accent in the shower and continues as a wainscot throughout the bathroom providing a modern touch and compliment the classic marble floor. A crisp white double vanity furniture piece completes the space. The journey of the Yosemite project is one we will never forget. Not only were we given the opportunity to transform this beautiful home into a more functional and beautiful space, we were blessed with such amazing clients who were endlessly appreciative of TVL – and for that we are grateful!
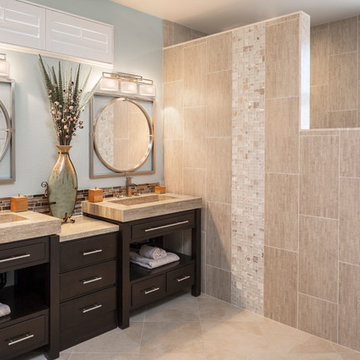
Jane removed the existing tub to make way for a large walk-in shower, complete with an eye-catching contemporary shower panel, contrasting natural bamboo and sleek stainless steel. The rectangular porcelain tile with a bamboo effect was installed vertically to add visual height, while paired with a stone and glass mosaic tile in a wrapped stripe for interest. The glass block window streams natural light through the door-less shower entrance, and can be seen from the bedroom.
To continue the functional clean lines, a large vanity with a travertine countertop and integrated double stone sinks was installed.
Photography - Grey Crawford
Bathroom Design Ideas with Green Walls and an Integrated Sink
7