Bathroom Design Ideas with Green Walls and an Integrated Sink
Refine by:
Budget
Sort by:Popular Today
141 - 160 of 1,544 photos
Item 1 of 3
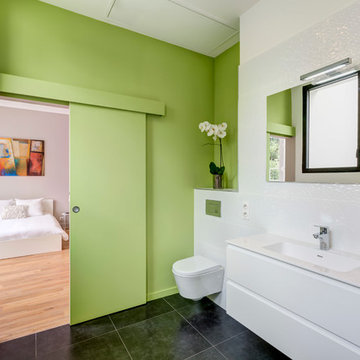
Inspiration for a mid-sized contemporary master bathroom in Bordeaux with green walls, a wall-mount toilet, white tile, an integrated sink and ceramic floors.
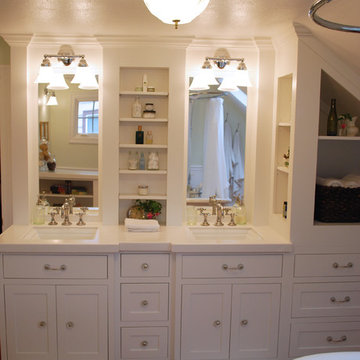
Design ideas for an arts and crafts master bathroom in Other with an integrated sink, flat-panel cabinets, white cabinets, a claw-foot tub, a shower/bathtub combo, a one-piece toilet, green walls and medium hardwood floors.
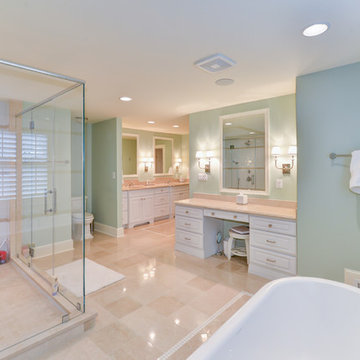
This beautiful Potomac Home was greatly damaged by fire, then was fully restored by our team with a master suite addition to one side and a family room and garage addition to the other. Great pains were taken by the owners to match the brick all the way.

Il bagno padronale è stato pensato come una vera e propria stanza da bagno, un luogo dove rilassarsi davvero, dove godersi qualche minuto in tranquillità lontani dalle interferenze del mondo esterno.
L’intervento è consistito nella ridistribuzione completa dello spazio, rispettando comunque l’architettura originale degli anni ’60, consentendo di valorizzare il progetto autentico senza rinunciare alla modernità.
La scelta cromatica ha un ruolo decisivo nella definizione dell’atmosfera: il verde infatti distende e rasserena, favorisce la riflessione e la calma rallentando la frequenza dei battiti cardiaci ed agevolando la respirazione. La carta da parati di London Art, su design di Davide Marotta, porta con sé un’essenza esotica, donando equilibrio all’ambiente.
Il layout della sala da bagno è stato aiutato da elementi che ne esaltano l'eleganze dell'insieme, la rubinetteria di @ritmonio con la finitura satinata si uniscono ai sanitari di @ceramichecielo e il lavabo in HPL di @arbi. Donano movimento alla simmetria creata con gli elementi su misura in rovere, le piastrelle di @41zero42.
La palette cromatica è stata studiata per garantire il senso di eleganza e sobrietà desiderati dalla committenza conservando comunque inalterata l’identità di Chroma Studio.
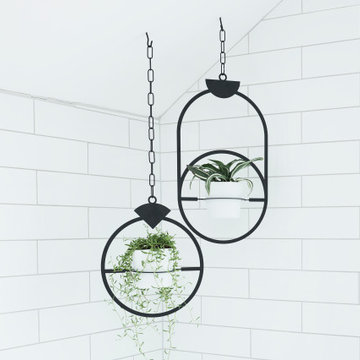
Mid-sized modern master wet room bathroom in Chicago with flat-panel cabinets, light wood cabinets, a drop-in tub, a one-piece toilet, green tile, ceramic tile, green walls, slate floors, an integrated sink, solid surface benchtops, grey floor, an open shower, white benchtops, a double vanity, a floating vanity and exposed beam.
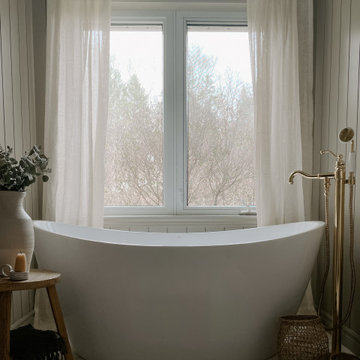
Our West Montrose project features a living room, master bathroom, and kid's bathroom renovation.
This ensuite was designed to exude a calmness, embracing colours and textures of nature. The green shiplap creates a warm alcove for the freestanding tub and compliments the beautiful brass hardware. We finished the walls with a soft grey roman clay finish that gives a warm feeling to the space. The shower arch is another feature that elevates the walk-in shower and highlights the beautiful marble mosaic tiles.
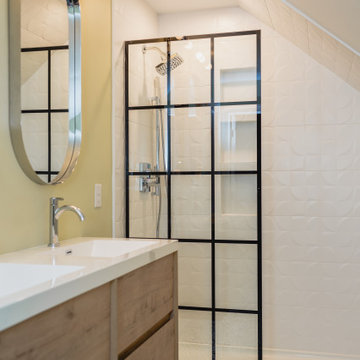
Adding light to the vanity with wall sconces by Visual Comfort and under cabinet lighting which is motion censored, really makes this windowless, attic bathroom just shine. The shower having a slanted wall was a challenge for a shower door. This frameless door really steals the show and is the most functional item in the room.
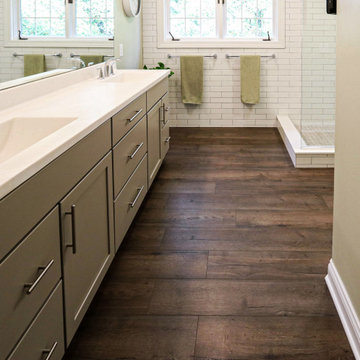
In the master bathroom, Medallion Silverline Lancaster door Macchiato Painted vanity with White Alabaster Cultured Marble countertop. The floor to ceiling subway tile in the shower is Gloss White 3x12 and the shower floor is 2x2 Mossia Milestone Breccia in White Matte. White Quadrilateral shelves are installed in the shower. On the floor is Homecrest Nirvana Oasis flooring.
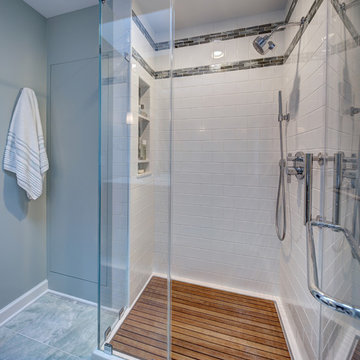
Wing Wong/ Memories TTL
Design ideas for a small transitional master bathroom in New York with flat-panel cabinets, medium wood cabinets, white tile, ceramic tile, glass benchtops, a two-piece toilet, green walls, marble floors, an integrated sink, green floor and a hinged shower door.
Design ideas for a small transitional master bathroom in New York with flat-panel cabinets, medium wood cabinets, white tile, ceramic tile, glass benchtops, a two-piece toilet, green walls, marble floors, an integrated sink, green floor and a hinged shower door.
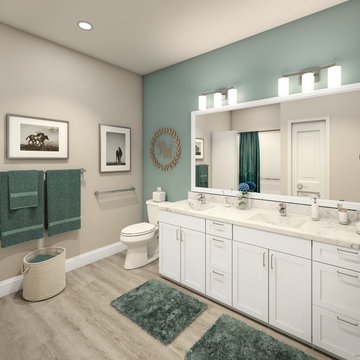
Design ideas for a mid-sized transitional master bathroom in Kansas City with recessed-panel cabinets, white cabinets, a one-piece toilet, green walls, laminate floors, an integrated sink, granite benchtops, grey floor and white benchtops.
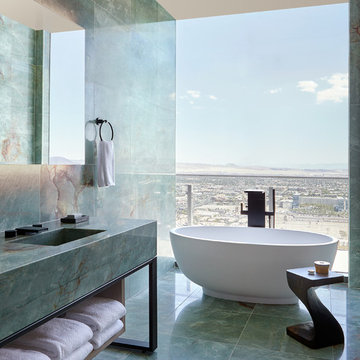
Photo Credit: Matthew Sandager
Photo of a contemporary bathroom in Las Vegas with a freestanding tub, green tile, marble, green walls, marble floors, an integrated sink, marble benchtops, green floor and green benchtops.
Photo of a contemporary bathroom in Las Vegas with a freestanding tub, green tile, marble, green walls, marble floors, an integrated sink, marble benchtops, green floor and green benchtops.
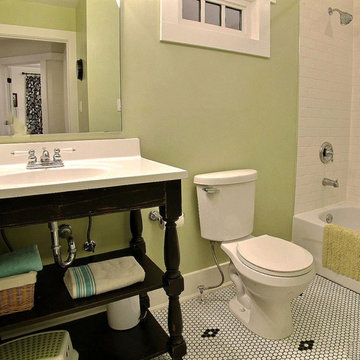
Family bath has a distressed turned leg vanity with storage shelves. The hexagon floor tiles and schoolhouse light fixture give this bathroom a vintage feel.
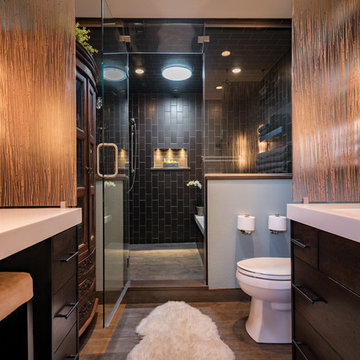
Photo Credit: James Meyer Photography
Mid-sized contemporary master wet room bathroom in Milwaukee with furniture-like cabinets, dark wood cabinets, an undermount tub, a one-piece toilet, brown tile, ceramic tile, green walls and an integrated sink.
Mid-sized contemporary master wet room bathroom in Milwaukee with furniture-like cabinets, dark wood cabinets, an undermount tub, a one-piece toilet, brown tile, ceramic tile, green walls and an integrated sink.
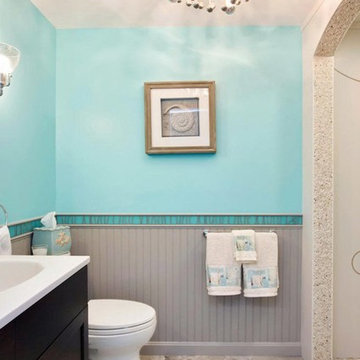
Photo of a mid-sized beach style 3/4 bathroom in Portland Maine with shaker cabinets, dark wood cabinets, an open shower, a two-piece toilet, blue tile, green tile, glass tile, green walls, ceramic floors, an integrated sink, solid surface benchtops, beige floor and an open shower.
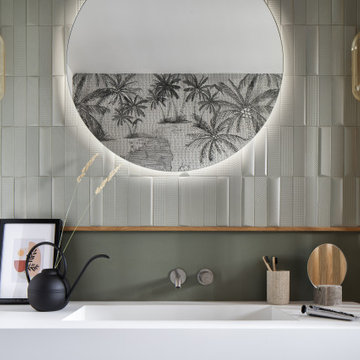
Il bagno padronale è stato pensato come una vera e propria stanza da bagno, un luogo dove rilassarsi davvero, dove godersi qualche minuto in tranquillità lontani dalle interferenze del mondo esterno.
L’intervento è consistito nella ridistribuzione completa dello spazio, rispettando comunque l’architettura originale degli anni ’60, consentendo di valorizzare il progetto autentico senza rinunciare alla modernità.
La scelta cromatica ha un ruolo decisivo nella definizione dell’atmosfera: il verde infatti distende e rasserena, favorisce la riflessione e la calma rallentando la frequenza dei battiti cardiaci ed agevolando la respirazione. La carta da parati di London Art, su design di Davide Marotta, porta con sé un’essenza esotica, donando equilibrio all’ambiente.
Il layout della sala da bagno è stato aiutato da elementi che ne esaltano l'eleganze dell'insieme, la rubinetteria di @ritmonio con la finitura satinata si uniscono ai sanitari di @ceramichecielo e il lavabo in HPL di @arbi. Donano movimento alla simmetria creata con gli elementi su misura in rovere, le piastrelle di @41zero42.
La palette cromatica è stata studiata per garantire il senso di eleganza e sobrietà desiderati dalla committenza conservando comunque inalterata l’identità di Chroma Studio.
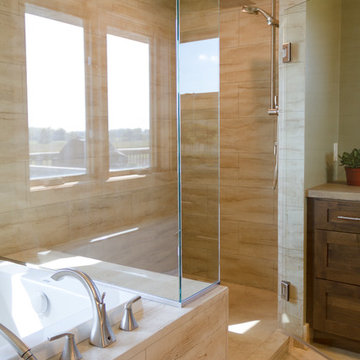
This luxurious bathroom features Granicrete flooring, counters, tub surround, and a custom sink. The easy-to-clean tub surround is NSF certified, making clean up a breeze and bacteria no concern. The homeowners can truly relax knowing their spa-like resort bathroom is clean and ready to serve their needs.
Photography Credit: Becky Ankeny Design
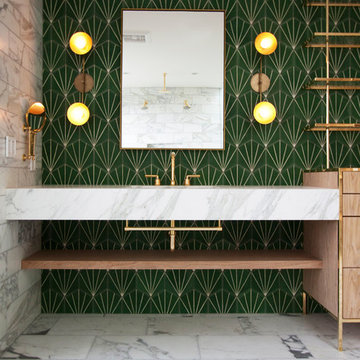
Master Bath with green encaustic tile
Photo of a large contemporary master bathroom in Portland with open cabinets, light wood cabinets, an alcove tub, an open shower, black and white tile, marble, green walls, marble floors, an integrated sink and marble benchtops.
Photo of a large contemporary master bathroom in Portland with open cabinets, light wood cabinets, an alcove tub, an open shower, black and white tile, marble, green walls, marble floors, an integrated sink and marble benchtops.
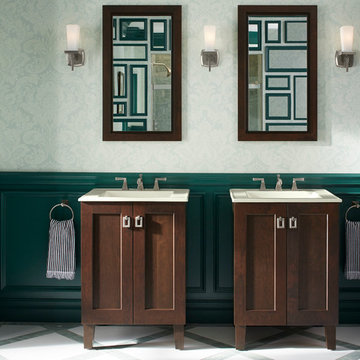
Bring Shaker style elegance to the bathroom with the Poplin vanity and coordinating features.
This is an example of an expansive traditional master bathroom in Milwaukee with an integrated sink, shaker cabinets, dark wood cabinets, solid surface benchtops, green walls and marble floors.
This is an example of an expansive traditional master bathroom in Milwaukee with an integrated sink, shaker cabinets, dark wood cabinets, solid surface benchtops, green walls and marble floors.
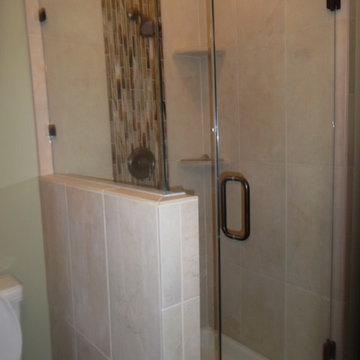
This is a small bathroom off the master bedroom. Becuase of the small space we put in a 48x48 tile shower and heated floors. A glass wall was used to help make the space feel bigger.
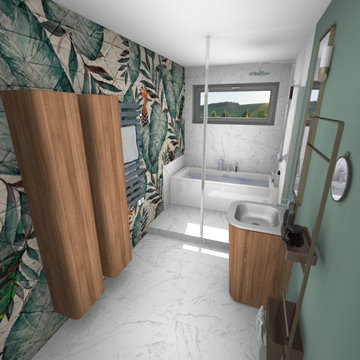
Projet à l'étude
Salle de bains + douche ouverte
mobilier Italien et bois
carrelage effet marbre
papier peint étanche
Ambiance jungle chic
This is an example of a mid-sized tropical master bathroom in Lille with dark wood cabinets, a freestanding tub, an open shower, stone tile, green walls, porcelain floors, an integrated sink, white floor, white benchtops and a single vanity.
This is an example of a mid-sized tropical master bathroom in Lille with dark wood cabinets, a freestanding tub, an open shower, stone tile, green walls, porcelain floors, an integrated sink, white floor, white benchtops and a single vanity.
Bathroom Design Ideas with Green Walls and an Integrated Sink
8