Bathroom Design Ideas with Green Walls and Black Floor
Refine by:
Budget
Sort by:Popular Today
21 - 40 of 436 photos
Item 1 of 3
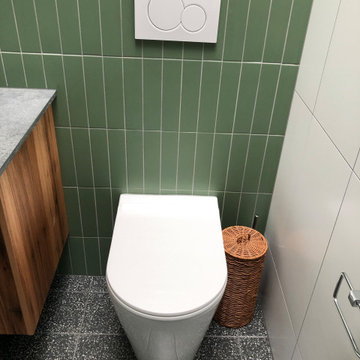
Small contemporary master bathroom in Other with flat-panel cabinets, brown cabinets, an open shower, a one-piece toilet, green tile, ceramic tile, green walls, ceramic floors, an undermount sink, solid surface benchtops, black floor, grey benchtops, a double vanity and a built-in vanity.
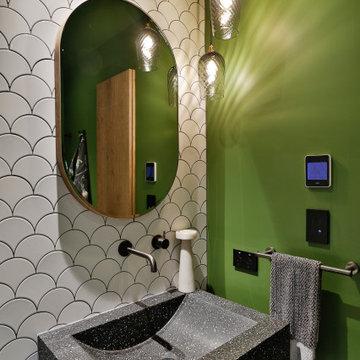
This is an example of a tropical 3/4 bathroom in Auckland with flat-panel cabinets, black cabinets, a freestanding tub, a curbless shower, a wall-mount toilet, white tile, ceramic tile, green walls, porcelain floors, a wall-mount sink, terrazzo benchtops, black floor, a hinged shower door and black benchtops.
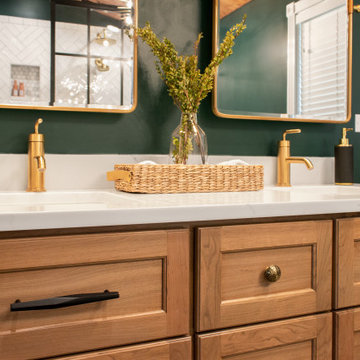
Mid-sized midcentury master wet room bathroom in Chicago with shaker cabinets, brown cabinets, a freestanding tub, white tile, porcelain tile, green walls, porcelain floors, quartzite benchtops, black floor, an open shower, white benchtops, a shower seat, a double vanity, a freestanding vanity and wood.
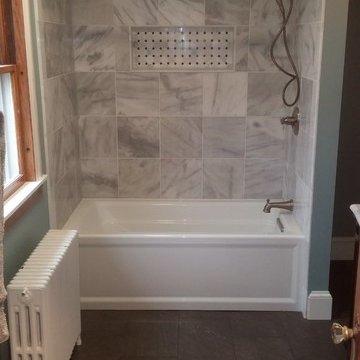
This is an example of a mid-sized traditional master bathroom in Bridgeport with raised-panel cabinets, black cabinets, an alcove tub, a shower/bathtub combo, a two-piece toilet, gray tile, marble, green walls, porcelain floors, an undermount sink, marble benchtops, black floor and an open shower.
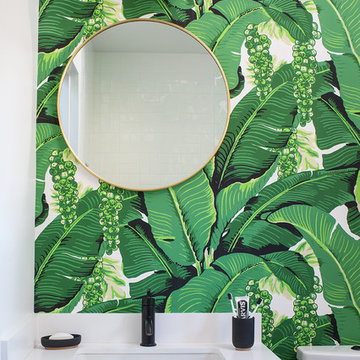
This remodel was located in the Hollywood Hills of Los Angeles. The guest bathroom features the iconic Dorothy Draper Brazilliance wallpaper.
Small midcentury bathroom in San Francisco with flat-panel cabinets, medium wood cabinets, an alcove shower, a one-piece toilet, white tile, porcelain tile, green walls, porcelain floors, an undermount sink, engineered quartz benchtops, black floor, an open shower and white benchtops.
Small midcentury bathroom in San Francisco with flat-panel cabinets, medium wood cabinets, an alcove shower, a one-piece toilet, white tile, porcelain tile, green walls, porcelain floors, an undermount sink, engineered quartz benchtops, black floor, an open shower and white benchtops.
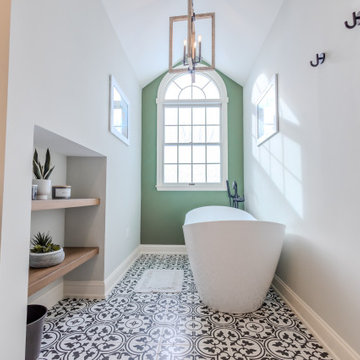
This is an example of a mid-sized country master bathroom in Baltimore with shaker cabinets, light wood cabinets, a freestanding tub, an alcove shower, white tile, porcelain tile, green walls, porcelain floors, an undermount sink, engineered quartz benchtops, black floor, a hinged shower door, white benchtops, a double vanity and a built-in vanity.
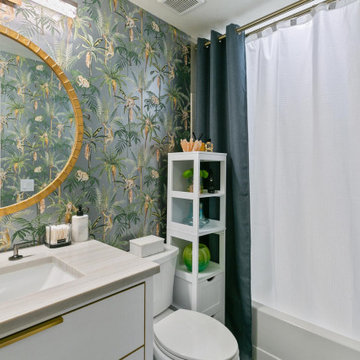
A playful bathroom with shimmery monkey wallpaper and a gold vanity mirror.
Inspiration for a small transitional kids bathroom in Denver with flat-panel cabinets, white cabinets, an alcove tub, white tile, ceramic tile, green walls, limestone floors, an undermount sink, quartzite benchtops, black floor, white benchtops, a single vanity, a built-in vanity and wallpaper.
Inspiration for a small transitional kids bathroom in Denver with flat-panel cabinets, white cabinets, an alcove tub, white tile, ceramic tile, green walls, limestone floors, an undermount sink, quartzite benchtops, black floor, white benchtops, a single vanity, a built-in vanity and wallpaper.
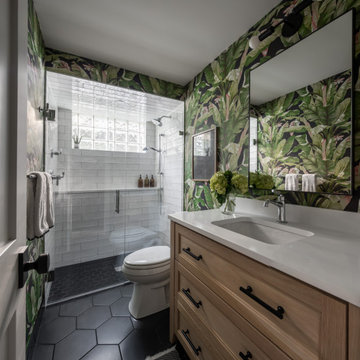
This is an example of a mid-sized beach style bathroom in Minneapolis with shaker cabinets, light wood cabinets, an alcove shower, a two-piece toilet, white tile, subway tile, green walls, porcelain floors, an undermount sink, engineered quartz benchtops, black floor, a hinged shower door, white benchtops, a niche, a single vanity, a freestanding vanity and wallpaper.
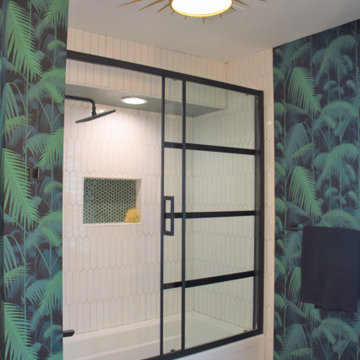
Circa Light Fixture
Design ideas for a small tropical master bathroom in Baltimore with flat-panel cabinets, medium wood cabinets, an alcove tub, an alcove shower, a two-piece toilet, white tile, porcelain tile, green walls, porcelain floors, an undermount sink, engineered quartz benchtops, black floor, a sliding shower screen, white benchtops, a laundry, a double vanity, a built-in vanity and wallpaper.
Design ideas for a small tropical master bathroom in Baltimore with flat-panel cabinets, medium wood cabinets, an alcove tub, an alcove shower, a two-piece toilet, white tile, porcelain tile, green walls, porcelain floors, an undermount sink, engineered quartz benchtops, black floor, a sliding shower screen, white benchtops, a laundry, a double vanity, a built-in vanity and wallpaper.
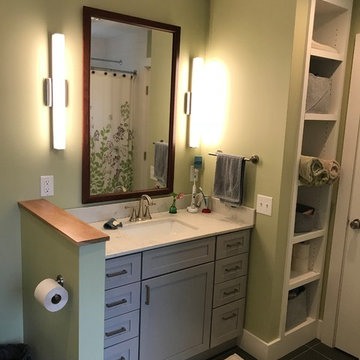
Photo of a mid-sized transitional master bathroom in Burlington with shaker cabinets, grey cabinets, a drop-in tub, a shower/bathtub combo, a two-piece toilet, green walls, slate floors, an undermount sink, marble benchtops, black floor, a shower curtain and white benchtops.
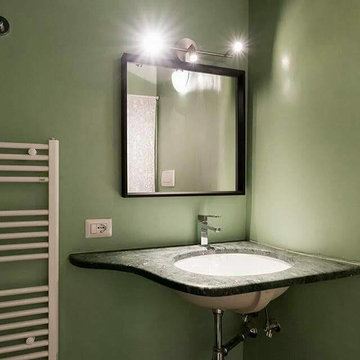
Modern 3/4 bathroom in Florence with a corner shower, a one-piece toilet, green walls, porcelain floors, a drop-in sink, marble benchtops, black floor and a sliding shower screen.

Inspiration for a traditional bathroom in San Francisco with shaker cabinets, dark wood cabinets, an alcove tub, a shower/bathtub combo, white tile, subway tile, green walls, mosaic tile floors, an undermount sink, black floor, a shower curtain, beige benchtops, a double vanity and a freestanding vanity.
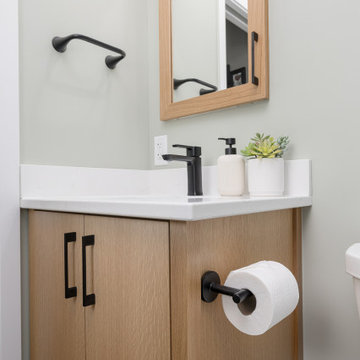
while this master bathroom is smaller than average we were able to fit lots of design features, We took the soffit out in the shower to make it feel larger while fitting in two niches for an ample amount of storage. We also did a rifted white oak vanity white clean lines to fit with the clean lines of the tile.
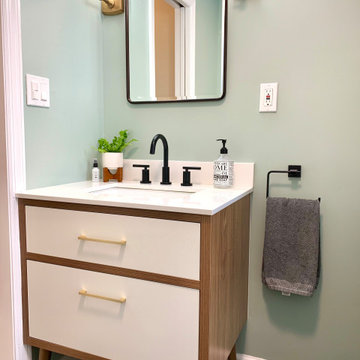
Our client needed to upgrade a mall bathroom needs to include a soaker bath shower combination, as much storage as possible, and lots of style!
The result is a great space with color, style and flare.
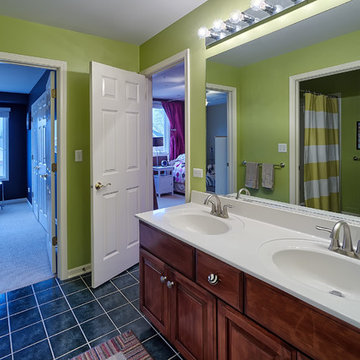
Benjamin Moore's "Dill Pickle"--what a color for a kid's jack and jill bath. This 1996 home in suburban Chicago was built by Oak Builders. It was updated by Just the Thing throughout the 1996-2013 time period including finishing out the basement into a family fun zone, adding a three season porch, remodeling the master bathroom, and painting.
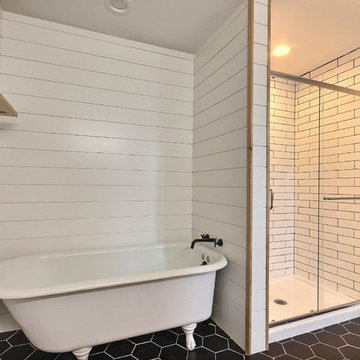
We switched out the old bathtub for this amazing 80 year old claw foot tub! We used a black faucet for the tub and shower in this bathroom. We also added shiplap to the walls in this bathroom to give it some texture. Finally we added natural wood shelves with black brackets.
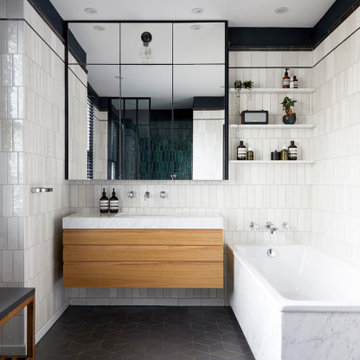
A stylish bespoke bathroom with a timeless but modern feel. Think ‘Ace Hotel’. A bespoke modern bathroom with the emphasis on the details and high end finish. Extending the footprint into the neighbouring bedroom to create a luxurious family bathroom. All elements of the bathroom are bespoke from the artisan tiles, joinery, vanity and lighting.
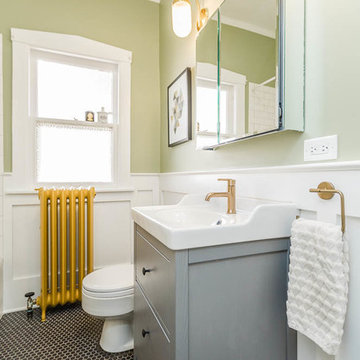
Neil Sy Photography
Photo of an arts and crafts bathroom in Chicago with furniture-like cabinets, grey cabinets, an alcove tub, a shower/bathtub combo, a two-piece toilet, white tile, subway tile, green walls, ceramic floors, an integrated sink, solid surface benchtops, black floor and a shower curtain.
Photo of an arts and crafts bathroom in Chicago with furniture-like cabinets, grey cabinets, an alcove tub, a shower/bathtub combo, a two-piece toilet, white tile, subway tile, green walls, ceramic floors, an integrated sink, solid surface benchtops, black floor and a shower curtain.
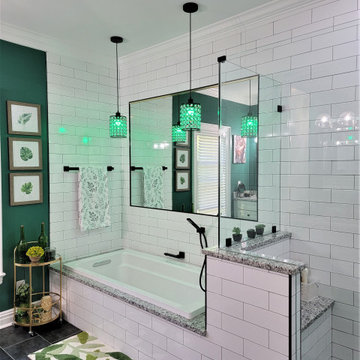
Gorgeous Master Bathroom remodel. We kept most of the original layout but removed a small linen closet, a large jetted tub, and a fiberglass shower. We enlarged the shower area to include a built in seat and wall niche. We framed in for a drop in soaking tub and completely tiled that half of the room from floor to ceiling and installed a large mirror to help give the room an even larger feel.
The cabinets were designed to have a center pantry style cabinet to make up for the loss of the linen closet.
We installed large format porcelain on the floor and a 4x12 white porcelain subway tile for the shower, tub, and walls. The vanity tops, ledges, curb, and seat are all granite.
All of the fixtures are a flat black modern style and a custom glass door and half wall panel was installed.
This Master Bathroom is pure class!
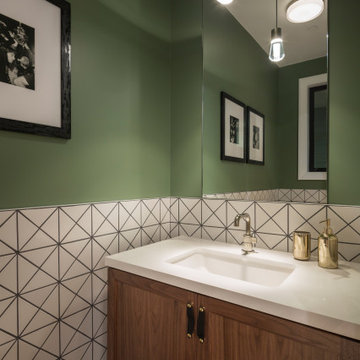
Take your bathroom tile design from standard to stand out by using our triangle tile in a classic grey and matte black duo.
DESIGN
Noz Design
INSTALLER
O'Reilly Tile Design Inc.
Tile Shown: 4" Triangle in Basalt & French Linen
Bathroom Design Ideas with Green Walls and Black Floor
2