Bathroom Design Ideas with Green Walls and Black Floor
Refine by:
Budget
Sort by:Popular Today
121 - 140 of 436 photos
Item 1 of 3
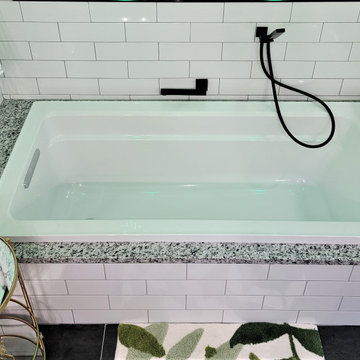
Gorgeous Master Bathroom remodel. We kept most of the original layout but removed a small linen closet, a large jetted tub, and a fiberglass shower. We enlarged the shower area to include a built in seat and wall niche. We framed in for a drop in soaking tub and completely tiled that half of the room from floor to ceiling and installed a large mirror to help give the room an even larger feel.
The cabinets were designed to have a center pantry style cabinet to make up for the loss of the linen closet.
We installed large format porcelain on the floor and a 4x12 white porcelain subway tile for the shower, tub, and walls. The vanity tops, ledges, curb, and seat are all granite.
All of the fixtures are a flat black modern style and a custom glass door and half wall panel was installed.
This Master Bathroom is pure class!
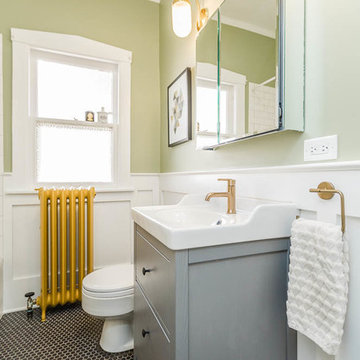
Neil Sy Photography
Photo of an arts and crafts bathroom in Chicago with furniture-like cabinets, grey cabinets, an alcove tub, a shower/bathtub combo, a two-piece toilet, white tile, subway tile, green walls, ceramic floors, an integrated sink, solid surface benchtops, black floor and a shower curtain.
Photo of an arts and crafts bathroom in Chicago with furniture-like cabinets, grey cabinets, an alcove tub, a shower/bathtub combo, a two-piece toilet, white tile, subway tile, green walls, ceramic floors, an integrated sink, solid surface benchtops, black floor and a shower curtain.
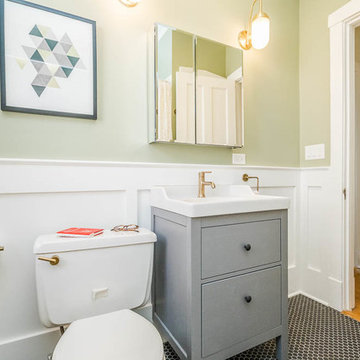
Neil Sy Photography
Photo of an arts and crafts bathroom in Chicago with furniture-like cabinets, grey cabinets, an alcove tub, a shower/bathtub combo, a two-piece toilet, white tile, subway tile, green walls, ceramic floors, an integrated sink, solid surface benchtops, black floor and a shower curtain.
Photo of an arts and crafts bathroom in Chicago with furniture-like cabinets, grey cabinets, an alcove tub, a shower/bathtub combo, a two-piece toilet, white tile, subway tile, green walls, ceramic floors, an integrated sink, solid surface benchtops, black floor and a shower curtain.
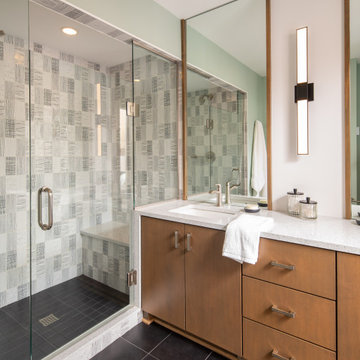
The picture our clients had in mind was a boutique hotel lobby with a modern feel and their favorite art on the walls. We designed a space perfect for adult and tween use, like entertaining and playing billiards with friends. We used alder wood panels with nickel reveals to unify the visual palette of the basement and rooms on the upper floors. Beautiful linoleum flooring in black and white adds a hint of drama. Glossy, white acrylic panels behind the walkup bar bring energy and excitement to the space. We also remodeled their Jack-and-Jill bathroom into two separate rooms – a luxury powder room and a more casual bathroom, to accommodate their evolving family needs.
---
Project designed by Minneapolis interior design studio LiLu Interiors. They serve the Minneapolis-St. Paul area, including Wayzata, Edina, and Rochester, and they travel to the far-flung destinations where their upscale clientele owns second homes.
For more about LiLu Interiors, see here: https://www.liluinteriors.com/
To learn more about this project, see here:
https://www.liluinteriors.com/portfolio-items/hotel-inspired-basement-design/
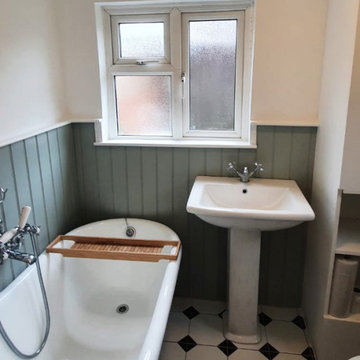
This is an example of a mid-sized traditional master bathroom in Berkshire with flat-panel cabinets, white cabinets, a freestanding tub, green walls, ceramic floors, black floor, an open shower, a niche, a single vanity, a freestanding vanity and panelled walls.
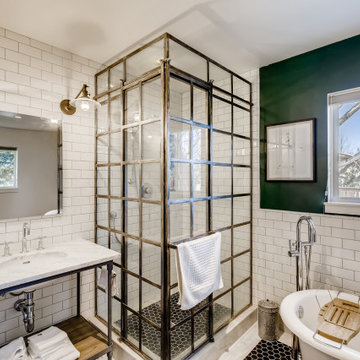
This is an example of a mid-sized traditional master bathroom in Denver with a claw-foot tub, a corner shower, white tile, ceramic tile, green walls, mosaic tile floors, a console sink, marble benchtops, black floor, a sliding shower screen, white benchtops and a single vanity.
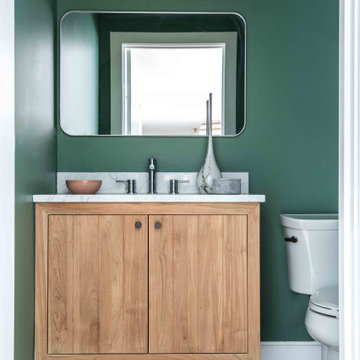
After being vacant for years, this property needed extensive repairs and system updates to accommodate the young family who would be making it their home. The existing mid-century modern architecture drove the design, and finding ways to open up the floorplan towards the sweeping views of the boulevard was a priority. Custom white oak cabinetry was created for several spaces, and new architectural details were added throughout the interior. Now brought back to its former glory, this home is a fun, modern, sun-lit place to be. To see the "before" images, visit our website. Interior Design by Tyler Karu. Architecture by Kevin Browne. Photography by Erin Little.
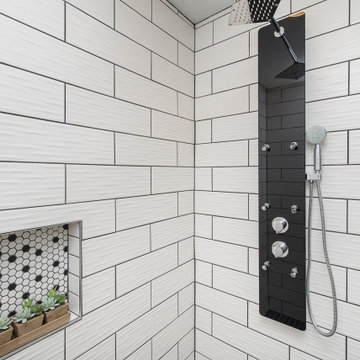
Inspiration for a mid-sized modern master bathroom in Indianapolis with white cabinets, a two-piece toilet, white tile, subway tile, green walls, ceramic floors, a vessel sink, glass benchtops, black floor, a hinged shower door and black benchtops.
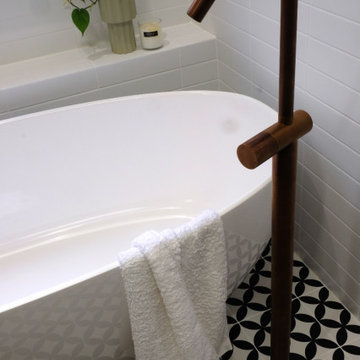
Who says you have to choose between mid-century and traditional? Our completed bathroom renovation for our clients in The Lower North Shore showcases that you can achieve the best of both worlds harmoniously.
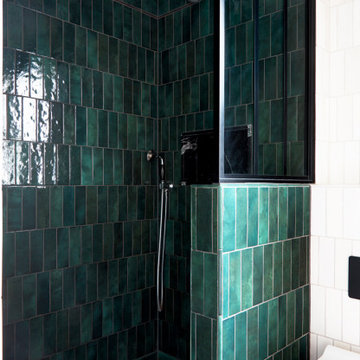
A stylish bespoke bathroom with a timeless but modern feel. Think ‘Ace Hotel’. A bespoke modern bathroom with the emphasis on the details and high end finish. Extending the footprint into the neighbouring bedroom to create a luxurious family bathroom. All elements of the bathroom are bespoke from the artisan tiles, joinery, vanity and lighting.
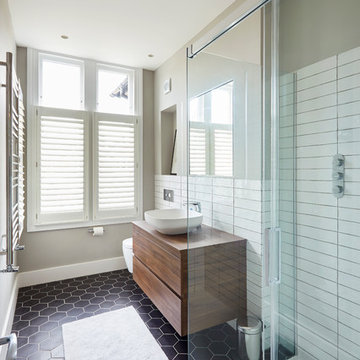
A guest shower room on the first floor which is compact and functional. Dark matt hexagonal tiles contrast light glazed wall tiles to give a crisp aesthetic.
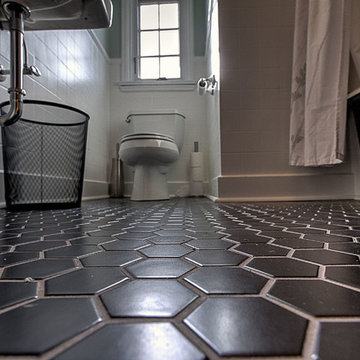
Rob Schwerdt
This is an example of a mid-sized traditional master bathroom in Other with an alcove tub, an alcove shower, a two-piece toilet, black and white tile, ceramic tile, green walls, ceramic floors, a wall-mount sink, open cabinets, black floor and a shower curtain.
This is an example of a mid-sized traditional master bathroom in Other with an alcove tub, an alcove shower, a two-piece toilet, black and white tile, ceramic tile, green walls, ceramic floors, a wall-mount sink, open cabinets, black floor and a shower curtain.
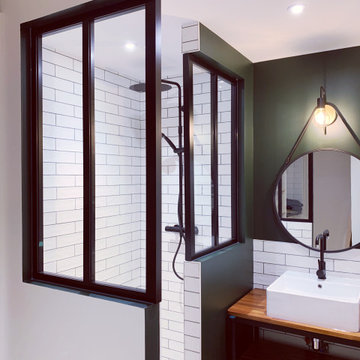
Salle d'eau vert sapin (Duck Green)
This is an example of a mid-sized 3/4 bathroom in Bordeaux with flat-panel cabinets, dark wood cabinets, a two-piece toilet, white tile, ceramic tile, a drop-in sink, wood benchtops, black floor, brown benchtops, a freestanding vanity, a curbless shower, green walls, marble floors, an open shower and a single vanity.
This is an example of a mid-sized 3/4 bathroom in Bordeaux with flat-panel cabinets, dark wood cabinets, a two-piece toilet, white tile, ceramic tile, a drop-in sink, wood benchtops, black floor, brown benchtops, a freestanding vanity, a curbless shower, green walls, marble floors, an open shower and a single vanity.
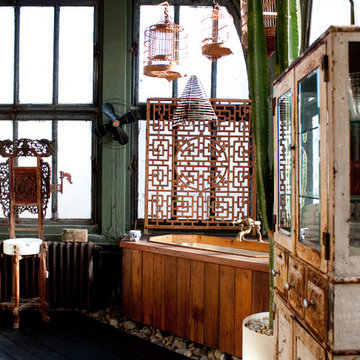
Inspiration for a large industrial master bathroom in Houston with an undermount tub, an open shower, a two-piece toilet, green walls, dark hardwood floors, an undermount sink, wood benchtops and black floor.
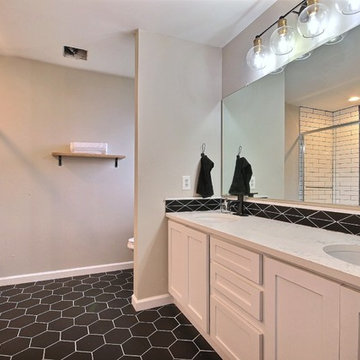
This master bathroom got a complete over hall! We added this black matte hexagon tile. We enlarged the shower, added 3x12 subway tile and glass doors. New cabinet doors were added to this vanity. Then we painted it Sherwin Williams Extra White. White quartz counter tops were added . Along with new under mount sinks, and black faucets.
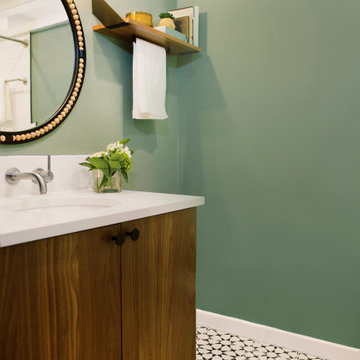
Inspiration for a transitional 3/4 bathroom in Austin with medium wood cabinets, an alcove tub, a shower/bathtub combo, a one-piece toilet, green walls, ceramic floors, an undermount sink, black floor, a shower curtain, white benchtops, a single vanity and a built-in vanity.
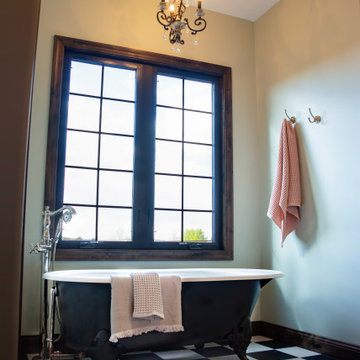
Freestanding tub looking out toward the mountain views.
Design ideas for a large country master bathroom in Phoenix with raised-panel cabinets, light wood cabinets, a claw-foot tub, a curbless shower, a two-piece toilet, black tile, ceramic tile, green walls, ceramic floors, a drop-in sink, engineered quartz benchtops, black floor, a hinged shower door, grey benchtops, an enclosed toilet, a double vanity and a built-in vanity.
Design ideas for a large country master bathroom in Phoenix with raised-panel cabinets, light wood cabinets, a claw-foot tub, a curbless shower, a two-piece toilet, black tile, ceramic tile, green walls, ceramic floors, a drop-in sink, engineered quartz benchtops, black floor, a hinged shower door, grey benchtops, an enclosed toilet, a double vanity and a built-in vanity.
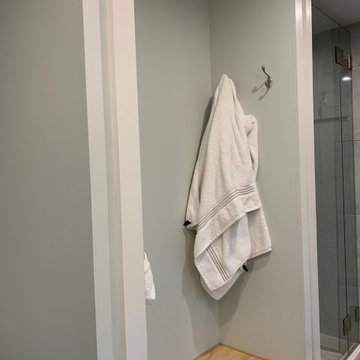
Reinventing a young couple's home after a fire
Design ideas for a small scandinavian master bathroom in Burlington with shaker cabinets, white cabinets, green walls, ceramic floors, an undermount sink, granite benchtops, black floor, a hinged shower door, black benchtops and a double vanity.
Design ideas for a small scandinavian master bathroom in Burlington with shaker cabinets, white cabinets, green walls, ceramic floors, an undermount sink, granite benchtops, black floor, a hinged shower door, black benchtops and a double vanity.
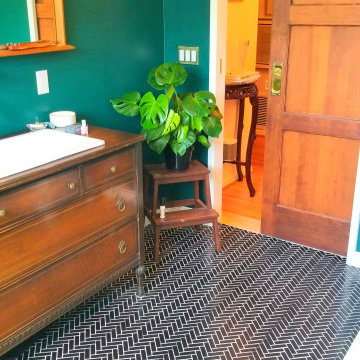
This project was done in historical house from the 1920's and we tried to keep the mid central style with vintage vanity, single sink faucet that coming out from the wall, the same for the rain fall shower head valves. the shower was wide enough to have two showers, one on each side with two shampoo niches. we had enough space to add free standing tub with vintage style faucet and sprayer.
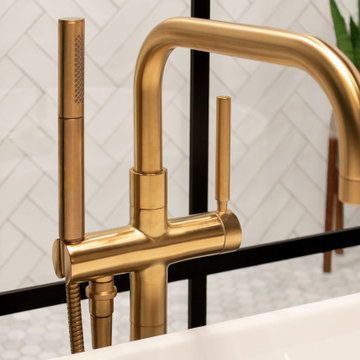
Photo of a mid-sized midcentury master wet room bathroom in Chicago with shaker cabinets, brown cabinets, a freestanding tub, white tile, porcelain tile, green walls, porcelain floors, quartzite benchtops, black floor, an open shower, white benchtops, a shower seat, a double vanity, a freestanding vanity and wood.
Bathroom Design Ideas with Green Walls and Black Floor
7