Bathroom Design Ideas with Green Walls and Grey Floor
Refine by:
Budget
Sort by:Popular Today
101 - 120 of 2,750 photos
Item 1 of 3

Upstairs main bathroom
This is an example of a large modern kids bathroom in Sydney with flat-panel cabinets, medium wood cabinets, a corner tub, a corner shower, a two-piece toilet, white tile, green walls, a vessel sink, grey floor, a hinged shower door, white benchtops, a double vanity and a floating vanity.
This is an example of a large modern kids bathroom in Sydney with flat-panel cabinets, medium wood cabinets, a corner tub, a corner shower, a two-piece toilet, white tile, green walls, a vessel sink, grey floor, a hinged shower door, white benchtops, a double vanity and a floating vanity.

Photo of a small contemporary master bathroom in Orlando with shaker cabinets, light wood cabinets, a one-piece toilet, green tile, marble, green walls, porcelain floors, an undermount sink, engineered quartz benchtops, grey floor, a hinged shower door, white benchtops, a shower seat, a double vanity and a floating vanity.
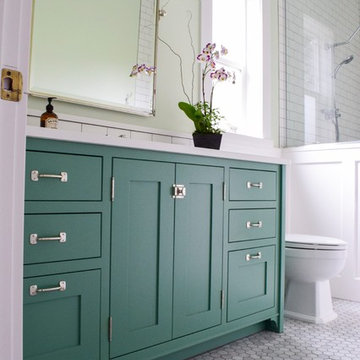
After remodel. A much brighter and larger looking room featuring a custom green inset bathroom vanity with chrome hardware. Hex tile for the floor and subway tiles in the shower.
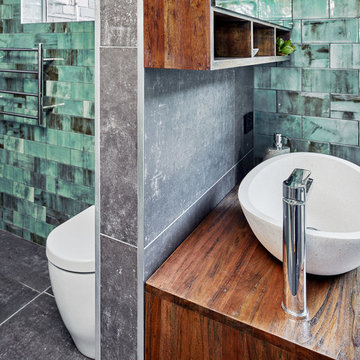
Marian Riabic
Design ideas for a large contemporary master wet room bathroom in Sydney with furniture-like cabinets, medium wood cabinets, a freestanding tub, gray tile, porcelain tile, green walls, porcelain floors, a vessel sink, wood benchtops, grey floor and an open shower.
Design ideas for a large contemporary master wet room bathroom in Sydney with furniture-like cabinets, medium wood cabinets, a freestanding tub, gray tile, porcelain tile, green walls, porcelain floors, a vessel sink, wood benchtops, grey floor and an open shower.
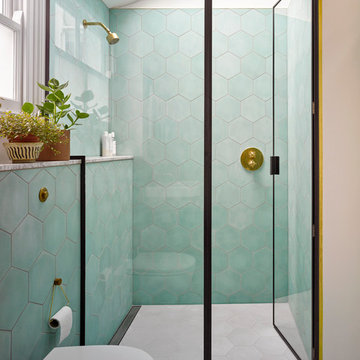
Siobhan Doran
Inspiration for a mid-sized contemporary bathroom in London with an open shower, a one-piece toilet, ceramic tile, green walls, ceramic floors, grey floor and a hinged shower door.
Inspiration for a mid-sized contemporary bathroom in London with an open shower, a one-piece toilet, ceramic tile, green walls, ceramic floors, grey floor and a hinged shower door.
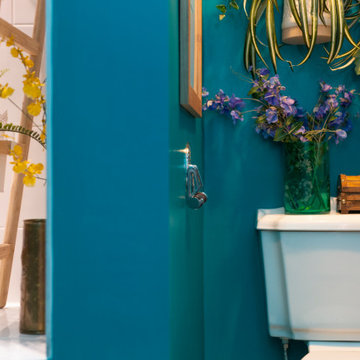
A small but fully equipped bathroom with a warm, bluish green on the walls and ceiling. Geometric tile patterns are balanced out with plants and pale wood to keep a natural feel in the space.
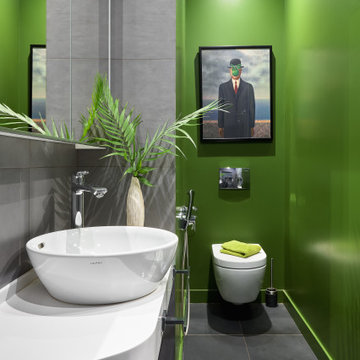
This is an example of a contemporary powder room in Moscow with a wall-mount toilet, gray tile, green walls, a vessel sink, grey floor and white benchtops.

Compact and Unique with a Chic Sophisticated Style.
Small beach style master wet room bathroom in Boston with beaded inset cabinets, white cabinets, a claw-foot tub, a one-piece toilet, white tile, ceramic tile, green walls, ceramic floors, a console sink, quartzite benchtops, grey floor, a hinged shower door, white benchtops, a single vanity, a built-in vanity and wood walls.
Small beach style master wet room bathroom in Boston with beaded inset cabinets, white cabinets, a claw-foot tub, a one-piece toilet, white tile, ceramic tile, green walls, ceramic floors, a console sink, quartzite benchtops, grey floor, a hinged shower door, white benchtops, a single vanity, a built-in vanity and wood walls.
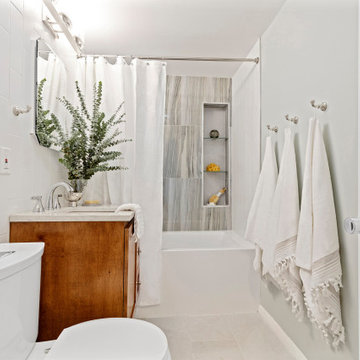
The bathroom was transformed with a multitude of materials. Our client has a strong affinity for nature. However, we wanted to maintain a spa feel in the space. Therefore, we incorporated a serene sage green paint on the walls and a stone patterned porcelain on the accent wall in hues of sage, blue and assorted neutrals. These elements combined with the cement tile flooring (also picked up in the shower niche) have a nature-inspired feel without being too literal. The rich stain on the custom vanity and linen cabinet also brings a sense of the outdoors into space while the polished nickel finishes and white color palette throughout create a crisp and sophisticated finish.
Photo: Virtual360 NY
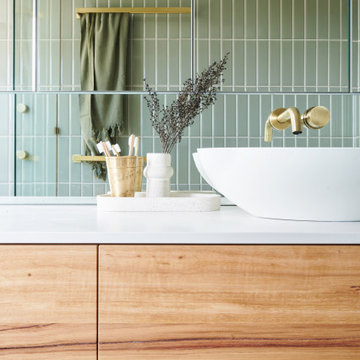
Photo of a mid-sized contemporary master wet room bathroom in Adelaide with furniture-like cabinets, medium wood cabinets, a freestanding tub, a one-piece toilet, green tile, matchstick tile, green walls, ceramic floors, a vessel sink, engineered quartz benchtops, grey floor, an open shower and white benchtops.
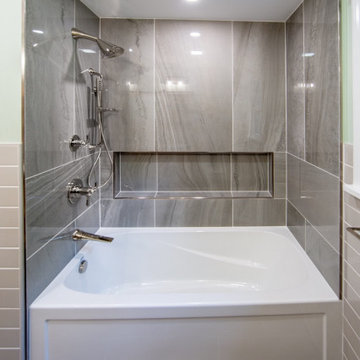
Inspiration for a mid-sized modern bathroom in Other with flat-panel cabinets, light wood cabinets, an alcove tub, a shower/bathtub combo, a two-piece toilet, beige tile, ceramic tile, green walls, porcelain floors, a drop-in sink, granite benchtops, grey floor, a sliding shower screen and beige benchtops.
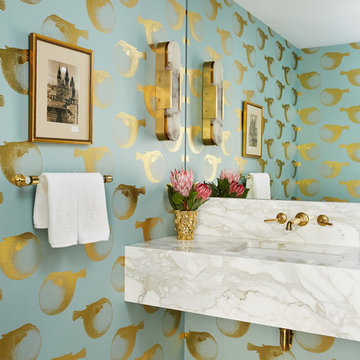
Contemporary bathroom in St Louis with green walls, an undermount sink, grey floor and beige benchtops.
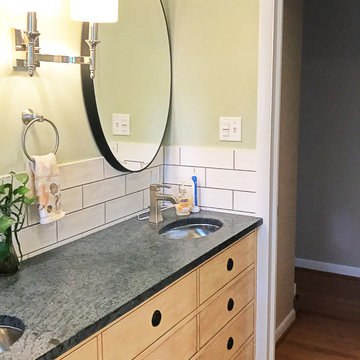
Photo of a large modern master bathroom in Baltimore with furniture-like cabinets, light wood cabinets, a drop-in tub, a shower/bathtub combo, a two-piece toilet, white tile, porcelain tile, green walls, porcelain floors, an undermount sink, soapstone benchtops, grey floor, a shower curtain and black benchtops.
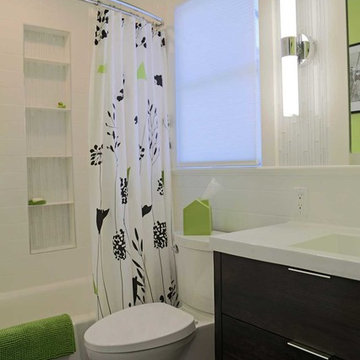
White three-wall alcove tub with white glass tile recessed niche. Double curved shower rod, ceramic tile flooring, and LED sconce complete the details of this playful hall bathroom.

This is an example of a contemporary bathroom in Vancouver with open cabinets, medium wood cabinets, an alcove shower, white tile, green walls, a vessel sink, wood benchtops, grey floor, a hinged shower door, brown benchtops, a single vanity and a floating vanity.

This remodel began as a powder bathroom and hall bathroom project, giving the powder bath a beautiful shaker style wainscoting and completely remodeling the second-floor hall bath. The second-floor hall bathroom features a mosaic tile accent, subway tile used for the entire shower, brushed nickel finishes, and a beautiful dark grey stained vanity with a quartz countertop. Once the powder bath and hall bathroom was complete, the homeowner decided to immediately pursue the master bathroom, creating a stunning, relaxing space. The master bathroom received the same styled wainscotting as the powder bath, as well as a free-standing tub, oil-rubbed bronze finishes, and porcelain tile flooring.
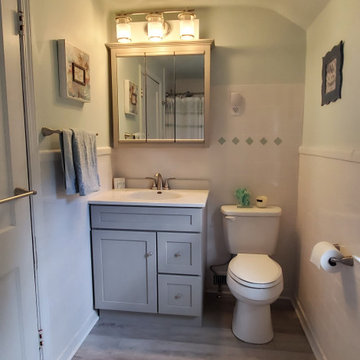
Inspiration for a mid-sized transitional bathroom in New York with shaker cabinets, grey cabinets, white tile, ceramic tile, green walls, vinyl floors, solid surface benchtops, grey floor, white benchtops, a single vanity and a freestanding vanity.
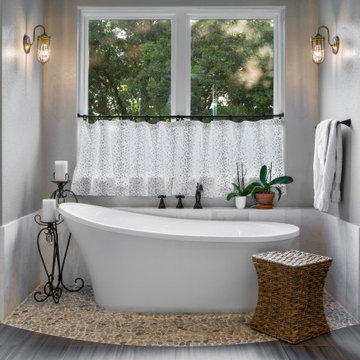
Freestanding tub with leathered marble tile and river rock floor.
Photo of a mid-sized traditional master bathroom in Dallas with grey cabinets, a freestanding tub, a curbless shower, a two-piece toilet, white tile, marble, porcelain floors, an undermount sink, wood benchtops, grey floor, a hinged shower door, brown benchtops, a built-in vanity, decorative wall panelling, shaker cabinets and green walls.
Photo of a mid-sized traditional master bathroom in Dallas with grey cabinets, a freestanding tub, a curbless shower, a two-piece toilet, white tile, marble, porcelain floors, an undermount sink, wood benchtops, grey floor, a hinged shower door, brown benchtops, a built-in vanity, decorative wall panelling, shaker cabinets and green walls.
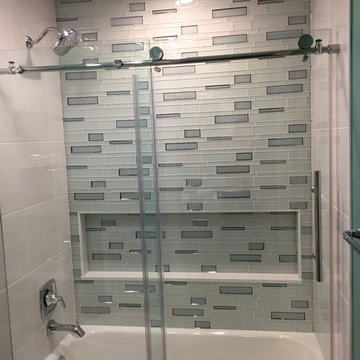
Not much could have been done here with the floorplan but the upgrades were quite dramatic. Double floating vanity, full height mirrors, two different tiles in tub shower.
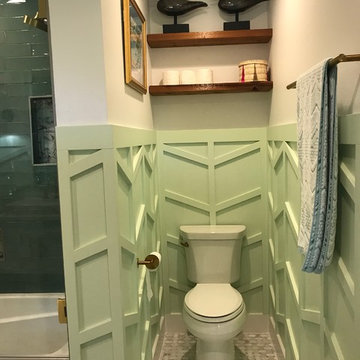
These repeat clients had remodeled almost their entire home with us except this bathroom! They decided they wanted to add a powder bath to increase the value of their home. What is now a powder bath and guest bath/walk-in closet, used to be one second master bathroom. You could access it from either the hallway or through the guest bedroom, so the entries were already there.
Structurally, the only major change was closing in a window and changing the size of another. Originally, there was two smaller vertical windows, so we closed off one and increased the size of the other. The remaining window is now 5' wide x 12' high and was placed up above the vanity mirrors. Three sconces were installed on either side and between the two mirrors to add more light.
The new shower/tub was placed where the closet used to be and what used to be the water closet, became the new walk-in closet.
There is plenty of room in the guest bath with functionality and flow and there is just enough room in the powder bath.
The design and finishes chosen in these bathrooms are eclectic, which matches the rest of their house perfectly!
They have an entire house "their style" and have now added the luxury of another bathroom to this already amazing home.
Check out our other Melshire Drive projects (and Mixed Metals bathroom) to see the rest of the beautifully eclectic house.
Bathroom Design Ideas with Green Walls and Grey Floor
6

