Bathroom
Refine by:
Budget
Sort by:Popular Today
81 - 100 of 1,238 photos
Item 1 of 3
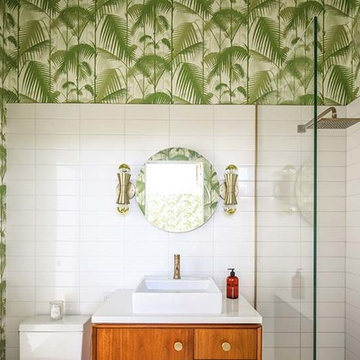
Mid-sized midcentury 3/4 bathroom in Los Angeles with flat-panel cabinets, light wood cabinets, an open shower, white tile, porcelain tile, green walls, a vessel sink and solid surface benchtops.
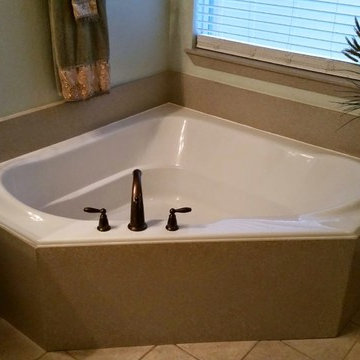
We refinished the acrylic tub and the cultured marble skirt in the picture. We did the tub a standard white while doing a custom multi-speck finish on the tub skirt.
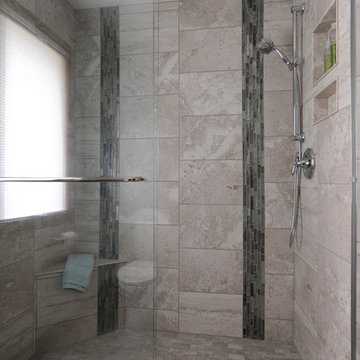
©2014 Daniel Feldkamp, Visual Edge Imaging Studios
Inspiration for a mid-sized transitional 3/4 bathroom in Cincinnati with an undermount sink, recessed-panel cabinets, grey cabinets, solid surface benchtops, an alcove shower, a two-piece toilet, gray tile, porcelain tile, green walls and vinyl floors.
Inspiration for a mid-sized transitional 3/4 bathroom in Cincinnati with an undermount sink, recessed-panel cabinets, grey cabinets, solid surface benchtops, an alcove shower, a two-piece toilet, gray tile, porcelain tile, green walls and vinyl floors.
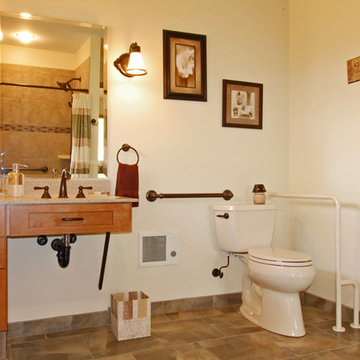
Bathroom designed for full wheelchair accessibility. Features curbless, roll-in shower with decorative grab bars, handheld shower and porcelain tile. Mission style ADA vanity, tilted mirror and full ADA grab bars.
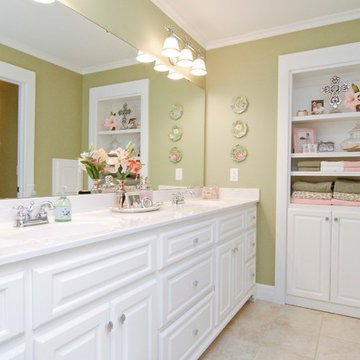
Inspiration for a traditional kids bathroom in Other with an integrated sink, raised-panel cabinets, white cabinets, solid surface benchtops, green walls and ceramic floors.
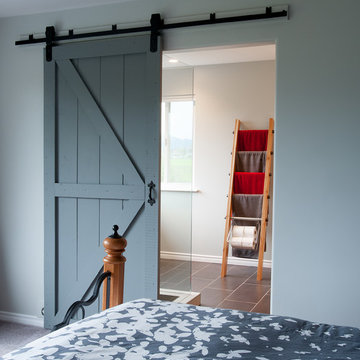
Pics Photography, These talented clients saved money by building both the ladder and the barn door with slides. Choosing these two great accessories for their master bathroom made all the difference.
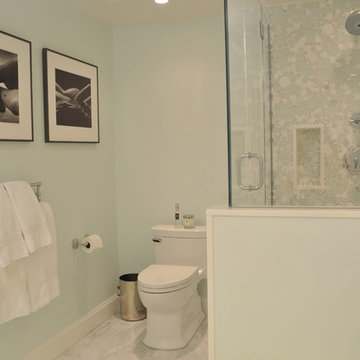
These Karen Rosenthal black and white nude photographs really add a bit of romance to this bathroom.
Photo Credit: Betsy Bassett
Inspiration for a mid-sized contemporary master bathroom in Boston with an undermount sink, furniture-like cabinets, white cabinets, solid surface benchtops, an alcove shower, a one-piece toilet, green tile, glass tile, green walls, marble floors, grey floor, a hinged shower door and white benchtops.
Inspiration for a mid-sized contemporary master bathroom in Boston with an undermount sink, furniture-like cabinets, white cabinets, solid surface benchtops, an alcove shower, a one-piece toilet, green tile, glass tile, green walls, marble floors, grey floor, a hinged shower door and white benchtops.
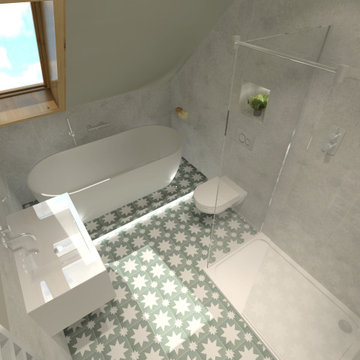
Contemporary bathroom in a Goegian townhouse in Edinburgh, modernising while maintaining traditional elements. Freestanding bathtub on a plinth with LED lighting details underneath, wall mounted vanity with integrated washbasin and wall mounted basin mixer, wall hung toilet, walk-in shower with concealed shower valves.
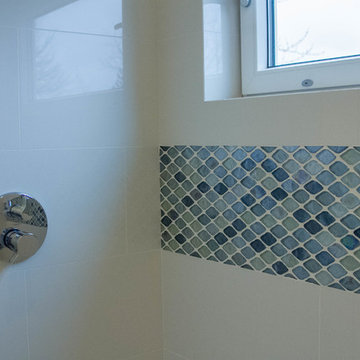
Photo of a mid-sized transitional master bathroom in Seattle with raised-panel cabinets, light wood cabinets, a drop-in tub, an open shower, a one-piece toilet, beige tile, stone tile, green walls, ceramic floors, a drop-in sink, solid surface benchtops, beige floor and an open shower.
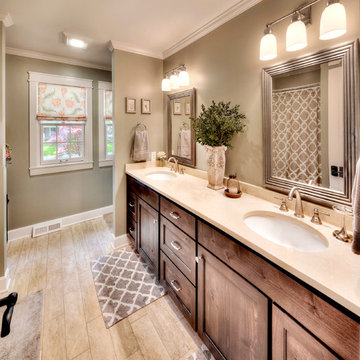
Clients' first home and there forever home with a family of four and in laws close, this home needed to be able to grow with the family. This most recent growth included a few home additions including the kids bathrooms (on suite) added on to the East end, the two original bathrooms were converted into one larger hall bath, the kitchen wall was blown out, entrying into a complete 22'x22' great room addition with a mudroom and half bath leading to the garage and the final addition a third car garage. This space is transitional and classic to last the test of time.

Occasionally, some bathrooms are designed without windows but with large, strategically placed skylights. We love this green moss color tile from Cle matched with the Oak vanity
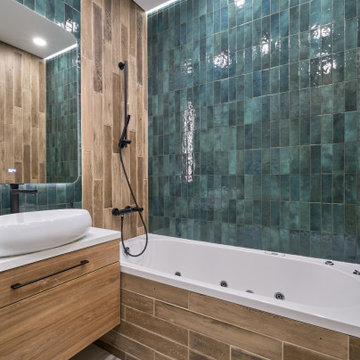
Совмещение трёх разных видов плитки на небольшом пространстве сделали своё дело: визуально раширены границы и расставлены акценты
This is an example of a mid-sized contemporary master wet room bathroom in Moscow with flat-panel cabinets, medium wood cabinets, a hot tub, a wall-mount toilet, green tile, ceramic tile, green walls, porcelain floors, a drop-in sink, solid surface benchtops, white floor, a sliding shower screen, white benchtops, a single vanity and a floating vanity.
This is an example of a mid-sized contemporary master wet room bathroom in Moscow with flat-panel cabinets, medium wood cabinets, a hot tub, a wall-mount toilet, green tile, ceramic tile, green walls, porcelain floors, a drop-in sink, solid surface benchtops, white floor, a sliding shower screen, white benchtops, a single vanity and a floating vanity.
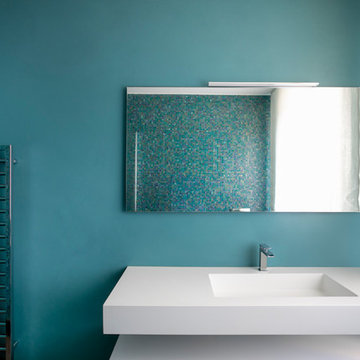
Modern 3/4 bathroom in Milan with beaded inset cabinets, light wood cabinets, a corner shower, a wall-mount toilet, green tile, mosaic tile, green walls, light hardwood floors, an integrated sink, solid surface benchtops, a hinged shower door and white benchtops.
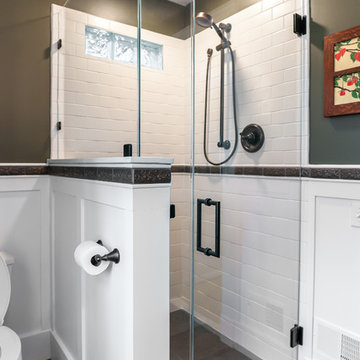
This 1980s bathroom was gutted and redesigned to fit with the craftsman aesthetic of the rest of the house. A continuous band of handmade Motawi ginkgo tiles runs the perimeter of the room. Rich green walls (Benjamin Moore CC-664 Provincal Park) provide a contrast to the crisp white subway tiles in two sizes and the wainscot (Benjamin Moore CC-20 Decorator’s White).
Photos: Emily Rose Imagery
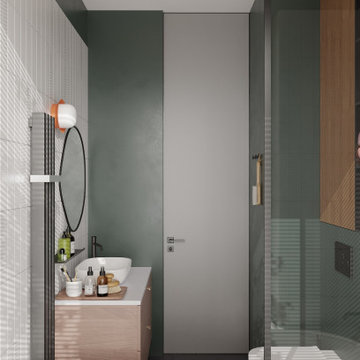
Ванная комната с окном в ЖК NOW
Дизайн интерьера квартиры в ЖК NOW
Large master bathroom in Moscow with flat-panel cabinets, medium wood cabinets, an undermount tub, a wall-mount toilet, white tile, ceramic tile, green walls, ceramic floors, a drop-in sink, solid surface benchtops, black floor, white benchtops, a single vanity and a freestanding vanity.
Large master bathroom in Moscow with flat-panel cabinets, medium wood cabinets, an undermount tub, a wall-mount toilet, white tile, ceramic tile, green walls, ceramic floors, a drop-in sink, solid surface benchtops, black floor, white benchtops, a single vanity and a freestanding vanity.
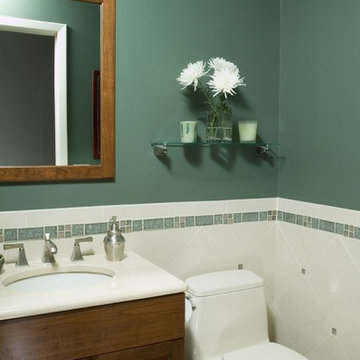
Inspiration for a small transitional 3/4 bathroom in New York with shaker cabinets, dark wood cabinets, a one-piece toilet, beige tile, ceramic tile, green walls, ceramic floors, an undermount sink, solid surface benchtops and green floor.
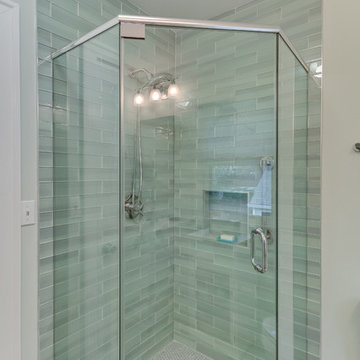
Mid-sized contemporary 3/4 bathroom in DC Metro with white cabinets, a corner shower, a two-piece toilet, gray tile, green tile, glass tile, green walls, an undermount sink, solid surface benchtops, beige floor and a hinged shower door.
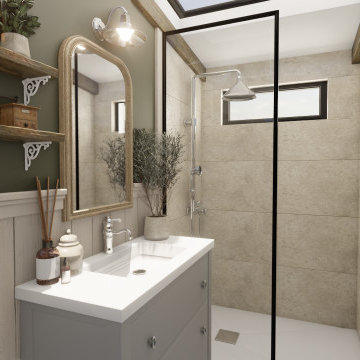
Rénovation d'une petite salle de bain sur Rennes. Transformation d'une base en travaux pour aboutir à un espace optimisé dans un esprit campagnard avec une touche de bord de mer.
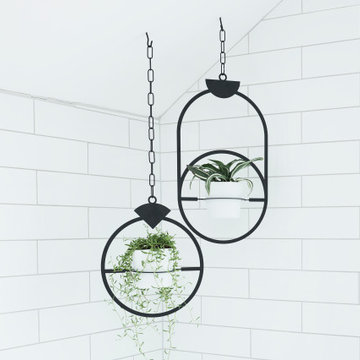
Mid-sized modern master wet room bathroom in Chicago with flat-panel cabinets, light wood cabinets, a drop-in tub, a one-piece toilet, green tile, ceramic tile, green walls, slate floors, an integrated sink, solid surface benchtops, grey floor, an open shower, white benchtops, a double vanity, a floating vanity and exposed beam.
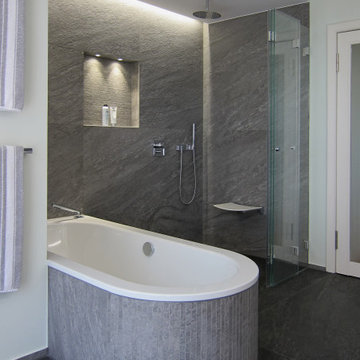
Die Wanne steht nach wie vor im Zentrum, hat allerdings jetzt normale Abmessungen. Die Rundung am Fußende lässt ihr Volumen kleiner wirken und verhindert schmerzhafte „Begegnungen“ beim Vorbeigehen. Daneben bleibt viel Platz für die großzügige Dusche. Die Armaturen für Dusche und Wanne sind in einer raumhohen Vorwand untergebracht. Der zentrale Hingucker an dieser Wand ist eine eingelassene Shampoonische mit zwei LED-Spots. An der Seitenwand sorgt ein Klappsitz für noch mehr Komfort beim Duschen. Entwässert wird die Dusche mit einer Duschrinne über die ganze Breite der Rückwand. So tritt die Technik in den Hintergrund und die gesamte Bodenfläche bleibt nutzbar. Dazu trägt auch die dreiteilige Duschabtrennung bei, die sich schmal zusammenklappen lässt. Auf eine Abtrennung in Richtung Wanne verzichteten die Kunden ganz bewusst, um den offenen Charakter dieses Bereichs zu erhalten. Im Übrigen ist die Dusche so groß, dass ohnehin nur wenige Spritzer auf der Wanne landen. Dort erleichtert eine herausziehbaren Handbrause die Reinigung. Die Decke über Wanne und Dusche wurde abgehängt, so konnten wir die Regenbrause dort einbauen lassen. Gleichzeitig fasst die Decke den Bereich optisch zusammen. Vor der Rückwand wurde eine Lichtfuge ausgebildet und mit einem LED-Band bestückt. Das Streiflicht bringt die Struktur der Fliesen wunderbar zur Geltung – es erfordert allerdings auch eine besonders sorgfältige Verarbeitung.
5