Bathroom Design Ideas with Green Walls and Solid Surface Benchtops
Refine by:
Budget
Sort by:Popular Today
81 - 100 of 1,241 photos
Item 1 of 3

Photo of a small contemporary kids bathroom in Paris with beaded inset cabinets, green cabinets, an alcove shower, beige tile, terra-cotta tile, green walls, ceramic floors, a drop-in sink, solid surface benchtops, beige floor, a sliding shower screen, white benchtops, a single vanity and a floating vanity.
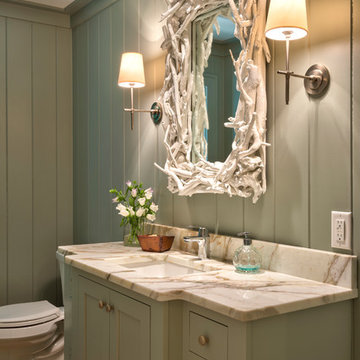
Photo of a mid-sized beach style 3/4 bathroom in Miami with shaker cabinets, green cabinets, a two-piece toilet, beige tile, green walls, an undermount sink, solid surface benchtops, medium hardwood floors and brown floor.
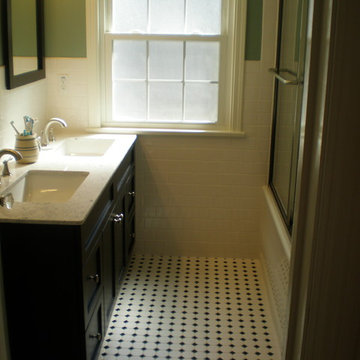
Design ideas for a small traditional 3/4 bathroom in Cleveland with shaker cabinets, black cabinets, an alcove shower, white tile, subway tile, green walls, linoleum floors, an undermount sink and solid surface benchtops.
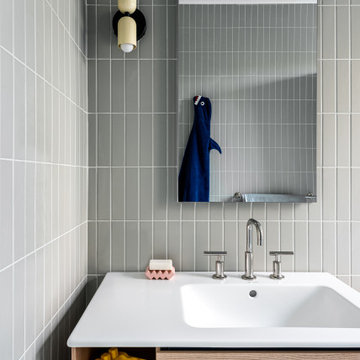
The kids bathroom is characterized by sage color tiles and a wood vanity, for a playful and minimal design.
Photo of a kids bathroom in New York with flat-panel cabinets, light wood cabinets, green tile, ceramic tile, green walls, a wall-mount sink, solid surface benchtops, white benchtops, a single vanity and a floating vanity.
Photo of a kids bathroom in New York with flat-panel cabinets, light wood cabinets, green tile, ceramic tile, green walls, a wall-mount sink, solid surface benchtops, white benchtops, a single vanity and a floating vanity.
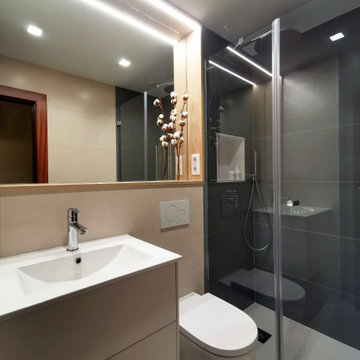
Photo of a mid-sized contemporary master bathroom in Barcelona with flat-panel cabinets, white cabinets, a curbless shower, a wall-mount toilet, green tile, ceramic tile, green walls, porcelain floors, a trough sink, solid surface benchtops, beige floor, a hinged shower door, white benchtops, a niche, a single vanity and a floating vanity.
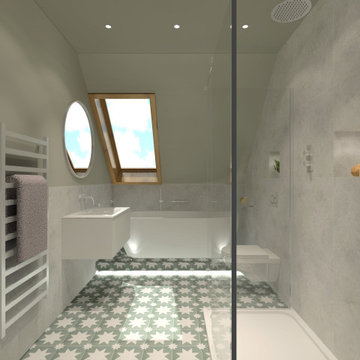
Contemporary bathroom in a Goegian townhouse in Edinburgh, modernising while maintaining traditional elements. Freestanding bathtub on a plinth with LED lighting details underneath, wall mounted vanity with integrated washbasin and wall mounted basin mixer, wall hung toilet, walk-in shower with concealed shower valves.
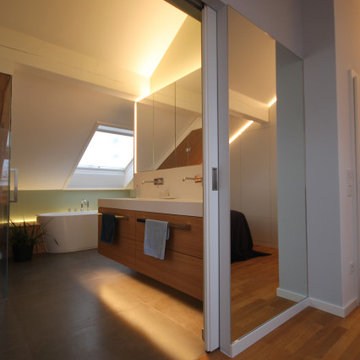
Das Wellnessbad wird als Bad en Suite über den Schlafbereich der Dachgeschossebene durch eine doppelflügelige Schiebetür betreten. Die geschickte Anordnung des Doppelwaschtischs mit der dahinter liegenden Großraumdusche, der Panoramasauna mit Ganzglaswänden sowie der optisch freistehenden Badewanne nutzen den Raum mit Dachschräge optimal aus, so dass ein großzügiger Raumeindruck entsteht, dabei bleibt sogar Fläche für einen zukünftigen Schminkplatz übrig. Die warmtonigen Wandfarben stehen im harmonischen Dialog mit den Hölzern der Sauna und der Schrankeinbauten sowie mit den dunklen, großformatigen Fliesen.
Die Sauna wurde maßgenau unter der Dachschräge des Wellnessbades eingebaut. Zum Raum hin nur durch Glasflächen abgeteilt, wird sie nicht als störender Kasten im Raum wahrgenommen, sondern bildet mit diesem eine Einheit. Dieser Eindruck wird dadurch verstärkt, dass die untere Sitzbank auf der Schmalseite der Sauna in gleicher Höhe und Tiefe scheinbar durch das Glas hindurch in das anschließende Lowboard übergeht, in das die Badewanne partiell freistehend eingeschoben ist. Die großformatigen Bodenfliesen des Bades wurden zum selben Zweck in der Sauna weitergeführt. Die Glaswände stehen haargenau im Verlauf der Fliesenfugen.
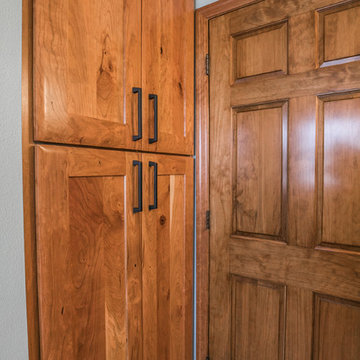
Leah Kasper Photography
Inspiration for a contemporary kids bathroom in Milwaukee with shaker cabinets, medium wood cabinets, a shower/bathtub combo, white tile, ceramic tile, green walls, porcelain floors, an undermount sink, solid surface benchtops, beige floor and a shower curtain.
Inspiration for a contemporary kids bathroom in Milwaukee with shaker cabinets, medium wood cabinets, a shower/bathtub combo, white tile, ceramic tile, green walls, porcelain floors, an undermount sink, solid surface benchtops, beige floor and a shower curtain.
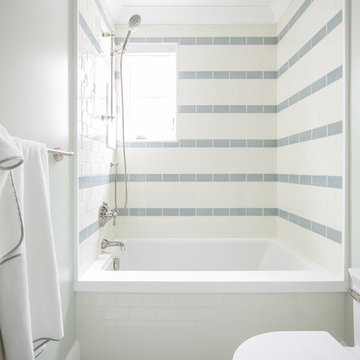
Photo of a mid-sized beach style 3/4 bathroom in Orange County with shaker cabinets, white cabinets, an alcove tub, a shower/bathtub combo, a one-piece toilet, blue tile, white tile, cement tile, green walls, porcelain floors, an undermount sink, solid surface benchtops, white floor and an open shower.
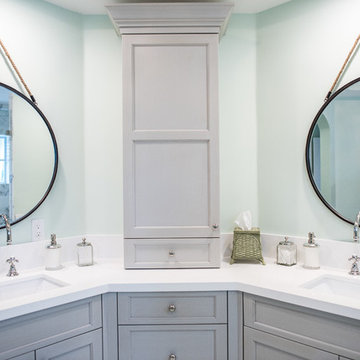
Jack Bates Photography
This is an example of a mid-sized contemporary master bathroom in Miami with shaker cabinets, grey cabinets, an alcove shower, a one-piece toilet, gray tile, white tile, porcelain tile, green walls, mosaic tile floors, an undermount sink and solid surface benchtops.
This is an example of a mid-sized contemporary master bathroom in Miami with shaker cabinets, grey cabinets, an alcove shower, a one-piece toilet, gray tile, white tile, porcelain tile, green walls, mosaic tile floors, an undermount sink and solid surface benchtops.
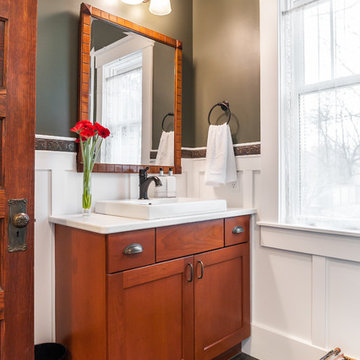
This 1980s bathroom was gutted and redesigned to fit with the craftsman aesthetic of the rest of the house. A continuous band of handmade Motawi ginkgo tiles runs the perimeter of the room. Rich green walls (Benjamin Moore CC-664 Provincal Park) provide a contrast to the crisp white subway tiles in two sizes and the wainscot (Benjamin Moore CC-20 Decorator’s White).
Photos: Emily Rose Imagery
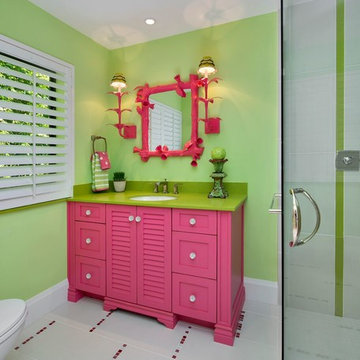
Fun, Whimsical Guest Bathroom: All done up in Hot Pink and Vibrant Green - this space would make anyone smile.
Photo of a mid-sized eclectic bathroom in Miami with an open shower, a one-piece toilet, gray tile, porcelain tile, green walls, porcelain floors, an undermount sink, solid surface benchtops, white floor, a hinged shower door, green benchtops and louvered cabinets.
Photo of a mid-sized eclectic bathroom in Miami with an open shower, a one-piece toilet, gray tile, porcelain tile, green walls, porcelain floors, an undermount sink, solid surface benchtops, white floor, a hinged shower door, green benchtops and louvered cabinets.
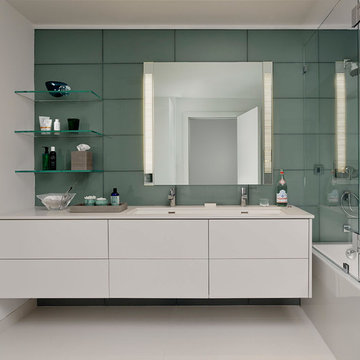
ASID Design Excellence First Place Residential – Kitchen and Bathroom: Michael Merrill Design Studio was approached three years ago by the homeowner to redesign her kitchen. Although she was dissatisfied with some aspects of her home, she still loved it dearly. As we discovered her passion for design, we began to rework her entire home--room by room, top to bottom.
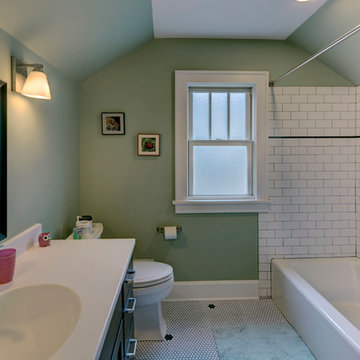
A growing family needed extra space in their 1930 Bungalow. We designed an addition sensitive to the neighborhood and complimentary to the original design that includes a generously sized one car garage, a 350 square foot screen porch and a master suite with walk-in closet and bathroom. The original upstairs bathroom was remodeled simultaneously, creating two new bathrooms. The master bathroom has a curbless shower and glass tile walls that give a contemporary vibe. The screen porch has a fir beadboard ceiling and the floor is random width white oak planks milled from a 120 year-old tree harvested from the building site to make room for the addition.
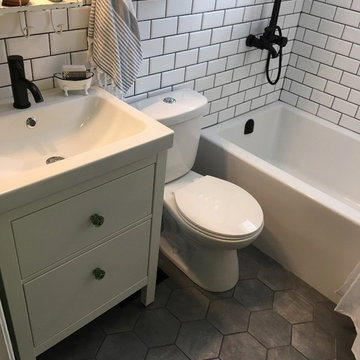
This bathroom was a full gut-job. Transforming it from an old, tired beige-and-pink space to a cool, mid-deco retreat. We weren’t able to gain any more square footage, so we maximized storage using vertical space, drawers and smart shower shelving cut from marble slabs.
The finishes were inspired by the industrial 20s, including subway tile, matte black fixtures and a fun, vibrant pop of (my favourite) colour.
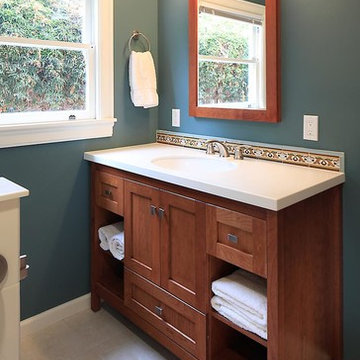
Francis Combes
This is an example of a small mediterranean master bathroom in San Francisco with an undermount sink, furniture-like cabinets, medium wood cabinets, solid surface benchtops, an alcove tub, a shower/bathtub combo, a two-piece toilet, beige tile, ceramic tile, green walls and ceramic floors.
This is an example of a small mediterranean master bathroom in San Francisco with an undermount sink, furniture-like cabinets, medium wood cabinets, solid surface benchtops, an alcove tub, a shower/bathtub combo, a two-piece toilet, beige tile, ceramic tile, green walls and ceramic floors.
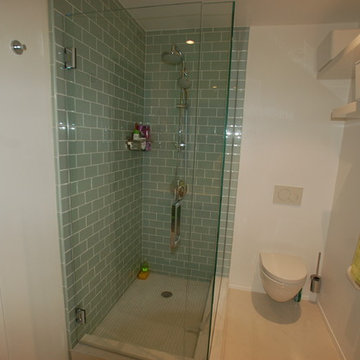
Floating Double Sink & Vanity with Green Accent Wall
Mid-sized contemporary 3/4 bathroom in San Diego with open cabinets, white cabinets, a corner shower, a one-piece toilet, green tile, subway tile, green walls, medium hardwood floors, an undermount sink and solid surface benchtops.
Mid-sized contemporary 3/4 bathroom in San Diego with open cabinets, white cabinets, a corner shower, a one-piece toilet, green tile, subway tile, green walls, medium hardwood floors, an undermount sink and solid surface benchtops.
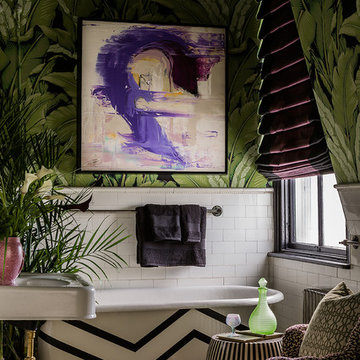
Michael J. Lee
Design ideas for a small eclectic 3/4 bathroom in Boston with a claw-foot tub, a console sink, subway tile, green walls, concrete floors and solid surface benchtops.
Design ideas for a small eclectic 3/4 bathroom in Boston with a claw-foot tub, a console sink, subway tile, green walls, concrete floors and solid surface benchtops.
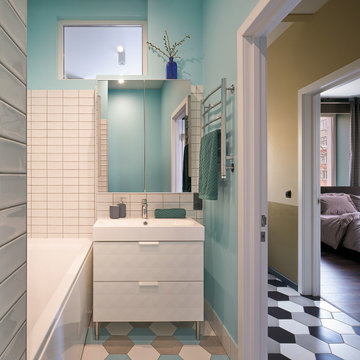
Керамика — Kerama Marazzi; ванна — Roca; раковина и туалетный шкаф с зеркалом — IKEA.
Inspiration for a small contemporary master bathroom in Yekaterinburg with flat-panel cabinets, white cabinets, an alcove tub, a shower/bathtub combo, a wall-mount toilet, white tile, ceramic tile, green walls, ceramic floors, a drop-in sink, solid surface benchtops, multi-coloured floor, a shower curtain, white benchtops, a laundry, a single vanity, a built-in vanity, recessed and wallpaper.
Inspiration for a small contemporary master bathroom in Yekaterinburg with flat-panel cabinets, white cabinets, an alcove tub, a shower/bathtub combo, a wall-mount toilet, white tile, ceramic tile, green walls, ceramic floors, a drop-in sink, solid surface benchtops, multi-coloured floor, a shower curtain, white benchtops, a laundry, a single vanity, a built-in vanity, recessed and wallpaper.
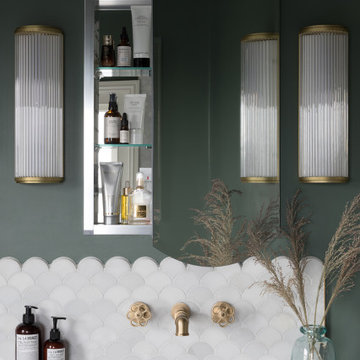
When the homeowners purchased this Victorian family home, this bathroom was originally a dressing room. With two beautiful large sash windows which have far-fetching views of the sea, it was immediately desired for a freestanding bath to be placed underneath the window so the views can be appreciated. This is truly a beautiful space that feels calm and collected when you walk in – the perfect antidote to the hustle and bustle of modern family life.
The bathroom is accessed from the main bedroom via a few steps. Honed marble hexagon tiles from Ca’Pietra adorn the floor and the Victoria + Albert Amiata freestanding bath with its organic curves and elegant proportions sits in front of the sash window for an elegant impact and view from the bedroom.
Bathroom Design Ideas with Green Walls and Solid Surface Benchtops
5