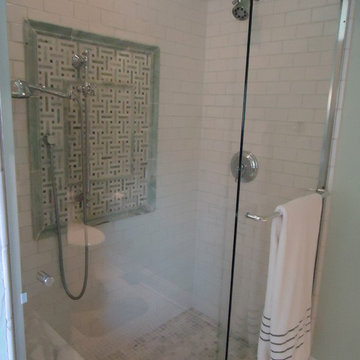Bathroom Design Ideas with Green Walls
Refine by:
Budget
Sort by:Popular Today
141 - 160 of 1,294 photos
Item 1 of 3
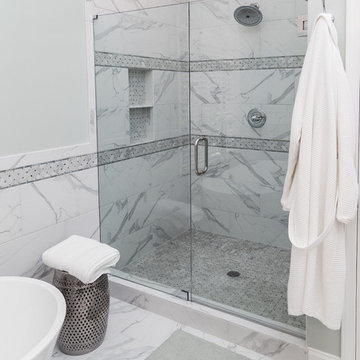
This exquisite bathroom remodel located in Alpharetta, Georgia is the perfect place for any homeowner to slip away into luxurious relaxation.
This bathroom transformation entailed removing two walls to reconfigure the vanity and maximize the square footage. A double vanity was placed to one wall to allow the placement of the beautiful Danae Free Standing Tub. The seamless Serenity Shower glass enclosure showcases detailed tile work and double Delta Cassidy shower rain cans and trim. An airy, spa-like feel was created by combining white marble style tile, Super White Dolomite vanity top and the Sea Salt Sherwin Williams paint on the walls. The dark grey shaker cabinets compliment the Bianco Gioia Marble Basket-weave accent tile and adds a touch of contrast and sophistication.
Vanity Top: 3CM Super White Dolomite with Standard Edge
Hardware: Ascendra Pulls in Polished Chrome
Tub: Danae Acrylic Freestanding Tub with Sidonie Free Standing Tub Faucet with Hand Shower in Chrome
Trims & Finishes: Delta Cassidy Series in Chrome
Tile : Kendal Bianco & Bianco Gioia Marble Basket-weave
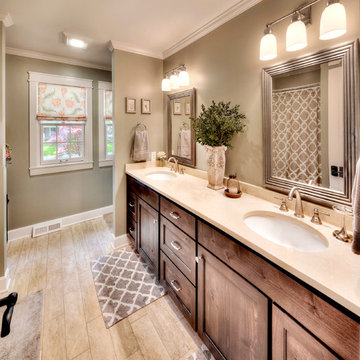
Clients' first home and there forever home with a family of four and in laws close, this home needed to be able to grow with the family. This most recent growth included a few home additions including the kids bathrooms (on suite) added on to the East end, the two original bathrooms were converted into one larger hall bath, the kitchen wall was blown out, entrying into a complete 22'x22' great room addition with a mudroom and half bath leading to the garage and the final addition a third car garage. This space is transitional and classic to last the test of time.
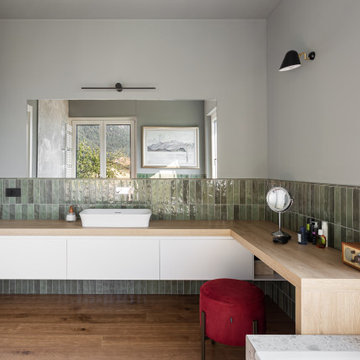
bagno padronale con vasca, grande piano lavabo con area trucco, accesso diretto al terrazzo e vista sul lago.
This is an example of a large contemporary master bathroom in Other with flat-panel cabinets, white cabinets, a drop-in tub, a wall-mount toilet, green tile, matchstick tile, green walls, medium hardwood floors, a vessel sink, wood benchtops, beige floor, beige benchtops, a single vanity and a floating vanity.
This is an example of a large contemporary master bathroom in Other with flat-panel cabinets, white cabinets, a drop-in tub, a wall-mount toilet, green tile, matchstick tile, green walls, medium hardwood floors, a vessel sink, wood benchtops, beige floor, beige benchtops, a single vanity and a floating vanity.
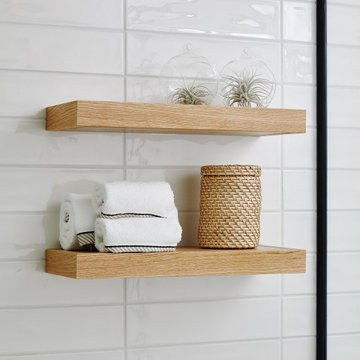
A 'slow-designed' bathroom that places importance on using sustainable materials while supporting the community at large. It is our belief that beautiful bathrooms don't have to cost our earth. Our goal with this project was to use materials that were kinder to our planet while still offering a design impact through aesthetics. We scouted for tile suppliers who are conscious of their environmental impact and found a Canadian maker of the terrazzo tile. It is a mix of marble, granite and natural stone aggregate hand cast in a cement base. We then paired that with a ceramic tile, one of the most eco-friendly options and partnered with local tradespeople to craft this highly functional and statement-making bathroom.
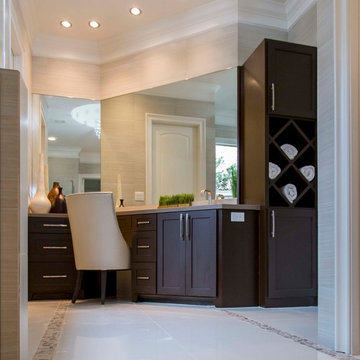
This is an example of a large contemporary master bathroom in Houston with an undermount sink, shaker cabinets, black cabinets, engineered quartz benchtops, an undermount tub, a corner shower, white tile, green walls and terrazzo floors.
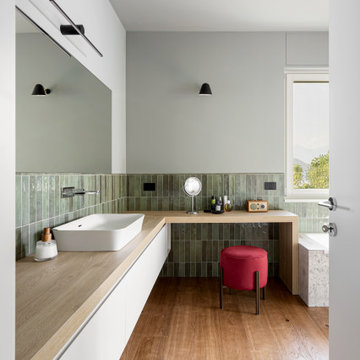
bagno padronale con vasca, grande piano lavabo con area trucco, accesso diretto al terrazzo e vista sul lago.
Photo of a large contemporary master bathroom in Other with flat-panel cabinets, white cabinets, a drop-in tub, a wall-mount toilet, green tile, matchstick tile, green walls, medium hardwood floors, a vessel sink, wood benchtops, beige floor, beige benchtops, a single vanity and a floating vanity.
Photo of a large contemporary master bathroom in Other with flat-panel cabinets, white cabinets, a drop-in tub, a wall-mount toilet, green tile, matchstick tile, green walls, medium hardwood floors, a vessel sink, wood benchtops, beige floor, beige benchtops, a single vanity and a floating vanity.
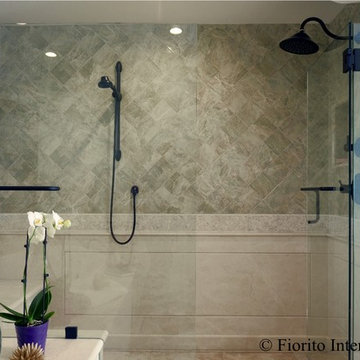
Like many California ranch homes built in the 1950s, this original master bathroom was not really a "master bath." My clients, who only three years ago purchased the home from the family of the original owner, were saddled with a small, dysfunctional space. Chief among the dysfunctions: a vanity only 30" high, and an inconveniently placed window that forced the too-low vanity mirror to reflect only the waist and partial torso--not the face--of anyone standing in front of it. They wanted not only a more spacious bathroom but a bedroom as well, so we worked in tandem with an architect and contractor to come up with a fantastic new space: a true Master Suite. In order to refine a design concept for the soon-to-be larger space, and thereby narrow down material choices, my clients and I had a brainstorming session: we spoke of an elegant Old World/ European bedroom and bathroom, a luxurious bath that would reference a Roman spa, and finally the idea of a Hammam was brought into the mix. We blended these ideas together in oil-rubbed bronze fixtures, and a tiny tile mosaic in beautiful Bursa Beige marble from Turkey and white Thassos marble from Greece. The new generously sized bathroom boasts a jetted soaking tub, a very large walk-in shower, a double-sided fireplace (facing the tub on the bath side), and a luxurious 8' long vanity with double sinks and a storage tower.
The vanity wall is covered with a mosaic vine pattern in a beautiful Bursa Beige marble from Turkey and white Thassos marble from Greece,. The custom Larson Juhl framed mirrors are flanked by gorgeous hand-wrought scones from Hubbardton Forge which echo the vine and leaf pattern in the mosaic. And the vanity itself features an LED strip in the toe-kick which allows one to see in the middle of the night without having to turn on a shockingly bright overhead fixture. At the other end of the master bath, a luxurious jetted tub nestles by a fireplace in the bay window area. Views of my clients' garden can be seen while soaking in bubbles. The over-sized walk-in shower features a paneled wainscoting effect which I designed in Crema Marfil marble. The vine mosaic continues in the shower, topped by green onyx squares. A rainshower head and a hand-held spray on a bar provides showering options. The shower floor slopes gently in one direction toward a hidden linear drain; this allows the floor to be read as a continuation of the main space, without being interrupted by a center drain.
photo by Bernardo Grijalva
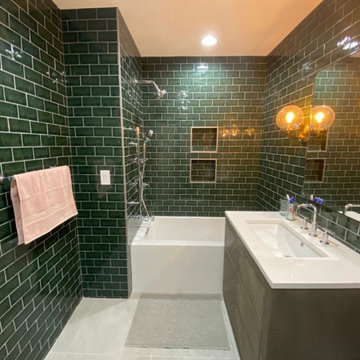
This is an example of a large modern master bathroom in New York with flat-panel cabinets, brown cabinets, an alcove tub, a two-piece toilet, green tile, porcelain tile, green walls, an undermount sink, marble benchtops, white benchtops, a single vanity and a freestanding vanity.
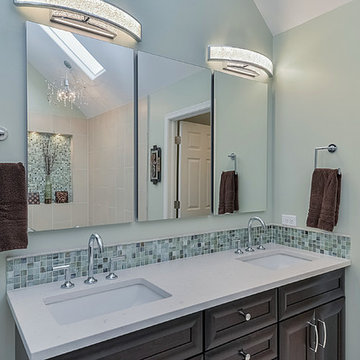
Portraits of Home by Rachael Ormond
Inspiration for a large bathroom in Chicago with dark wood cabinets, a drop-in tub, a two-piece toilet, gray tile, porcelain tile, green walls, porcelain floors, an undermount sink and engineered quartz benchtops.
Inspiration for a large bathroom in Chicago with dark wood cabinets, a drop-in tub, a two-piece toilet, gray tile, porcelain tile, green walls, porcelain floors, an undermount sink and engineered quartz benchtops.
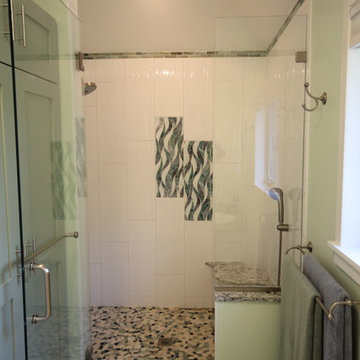
Custom 4'x5' shower with custom quartz seat (Cambria Praas Sands), pebble tile floor, 10"x24" tile with glass tile. As the designer I took the time to put together the mosaic glass for the tiler. It was very time consuming to recreate and very nerve wracking since this piece was very expensive, but it turned out beautifully. All photo's by Maria Hars.
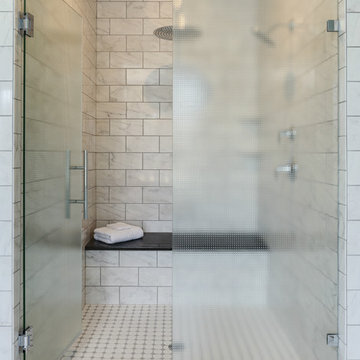
This truly unique shower has ceiling mounted rain head and a wall mounted rain head shower, The Brazilian Black granite shower seat contrasts the textured glass dot glass doors. The subway tile completes the retro look of this bathroom.
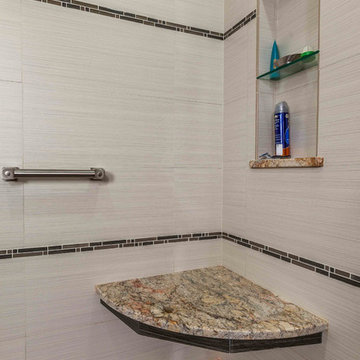
The soft grass-cloth-like stripe in the tile and the 4" slate on the floor bring the Asian feel into the shower. Recessed niches maintain order without creating squeegee obstructions, and the suspended seat keeps the feeling light and the granite top makes a great low maintenance surface while adding color and interest.
Photography by Warren Smith CMKBD, CAPS
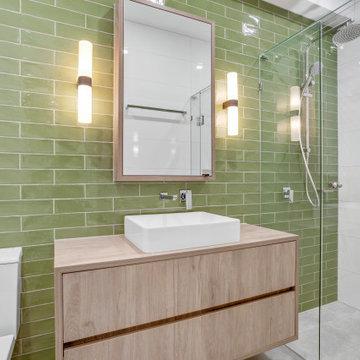
Large eclectic 3/4 bathroom in Melbourne with furniture-like cabinets, medium wood cabinets, a corner shower, a one-piece toilet, green tile, subway tile, green walls, ceramic floors, a vessel sink, laminate benchtops, grey floor, a hinged shower door, a niche, a single vanity and a floating vanity.
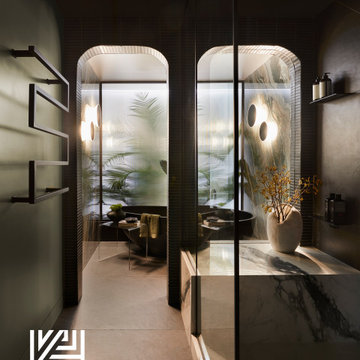
By adding two arches, we transformed this void into a visual delight, seamlessly demarcating distinct zones within the bathroom.
Large contemporary master wet room bathroom in Los Angeles with a freestanding tub, black tile, porcelain tile, green walls, porcelain floors, grey floor, a hinged shower door and a shower seat.
Large contemporary master wet room bathroom in Los Angeles with a freestanding tub, black tile, porcelain tile, green walls, porcelain floors, grey floor, a hinged shower door and a shower seat.
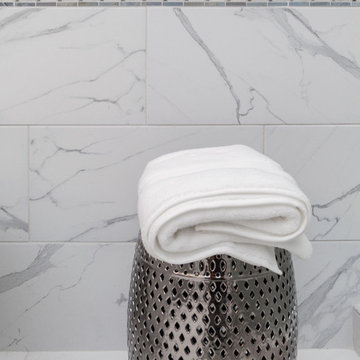
This exquisite bathroom remodel located in Alpharetta, Georgia is the perfect place for any homeowner to slip away into luxurious relaxation.
This bathroom transformation entailed removing two walls to reconfigure the vanity and maximize the square footage. A double vanity was placed to one wall to allow the placement of the beautiful Danae Free Standing Tub. The seamless Serenity Shower glass enclosure showcases detailed tile work and double Delta Cassidy shower rain cans and trim. An airy, spa-like feel was created by combining white marble style tile, Super White Dolomite vanity top and the Sea Salt Sherwin Williams paint on the walls. The dark grey shaker cabinets compliment the Bianco Gioia Marble Basket-weave accent tile and adds a touch of contrast and sophistication.
Vanity Top: 3CM Super White Dolomite with Standard Edge
Hardware: Ascendra Pulls in Polished Chrome
Tub: Danae Acrylic Freestanding Tub with Sidonie Free Standing Tub Faucet with Hand Shower in Chrome
Trims & Finishes: Delta Cassidy Series in Chrome
Tile : Kendal Bianco & Bianco Gioia Marble Basket-weave
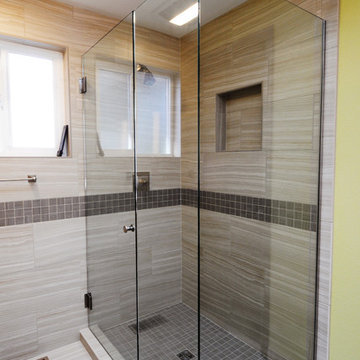
Gorgeous high-end master 3/4 bathroom remodel that provides "spa" feeling with heated floor under ceramic tile.
Interior Design by Ten Directions Design
General Contractor: Vickers Construction, Inc
Photo by Ten Directions Design

Hood House is a playful protector that respects the heritage character of Carlton North whilst celebrating purposeful change. It is a luxurious yet compact and hyper-functional home defined by an exploration of contrast: it is ornamental and restrained, subdued and lively, stately and casual, compartmental and open.
For us, it is also a project with an unusual history. This dual-natured renovation evolved through the ownership of two separate clients. Originally intended to accommodate the needs of a young family of four, we shifted gears at the eleventh hour and adapted a thoroughly resolved design solution to the needs of only two. From a young, nuclear family to a blended adult one, our design solution was put to a test of flexibility.
The result is a subtle renovation almost invisible from the street yet dramatic in its expressive qualities. An oblique view from the northwest reveals the playful zigzag of the new roof, the rippling metal hood. This is a form-making exercise that connects old to new as well as establishing spatial drama in what might otherwise have been utilitarian rooms upstairs. A simple palette of Australian hardwood timbers and white surfaces are complimented by tactile splashes of brass and rich moments of colour that reveal themselves from behind closed doors.
Our internal joke is that Hood House is like Lazarus, risen from the ashes. We’re grateful that almost six years of hard work have culminated in this beautiful, protective and playful house, and so pleased that Glenda and Alistair get to call it home.
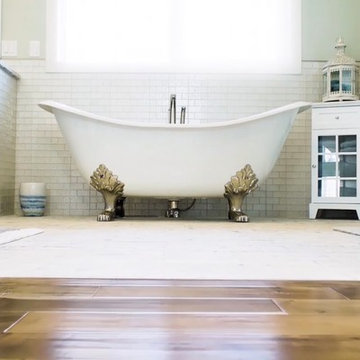
Community Creative
Design ideas for a large contemporary master bathroom in Other with beaded inset cabinets, white cabinets, a claw-foot tub, an alcove shower, a two-piece toilet, white tile, glass tile, green walls, medium hardwood floors, a vessel sink, engineered quartz benchtops, brown floor, a hinged shower door and black benchtops.
Design ideas for a large contemporary master bathroom in Other with beaded inset cabinets, white cabinets, a claw-foot tub, an alcove shower, a two-piece toilet, white tile, glass tile, green walls, medium hardwood floors, a vessel sink, engineered quartz benchtops, brown floor, a hinged shower door and black benchtops.
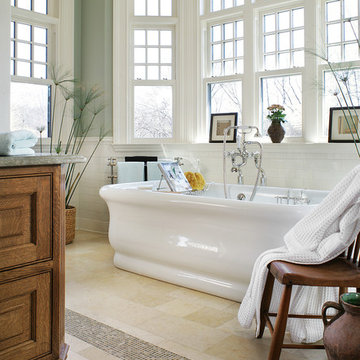
Photo of a large traditional master bathroom in New York with a freestanding tub, green tile, white tile, green walls, limestone floors, granite benchtops, green benchtops, dark wood cabinets, subway tile, beige floor and beaded inset cabinets.
Bathroom Design Ideas with Green Walls
8
