Bathroom Design Ideas with Grey Benchtops and Exposed Beam
Refine by:
Budget
Sort by:Popular Today
101 - 120 of 201 photos
Item 1 of 3
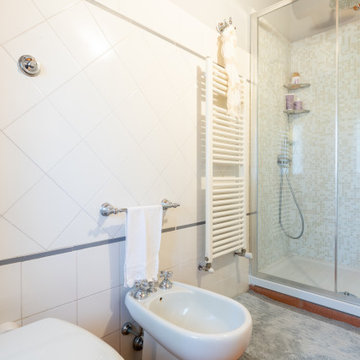
bagno dopo restyling
Expansive mediterranean 3/4 bathroom in Florence with white cabinets, white tile, ceramic tile, white walls, terra-cotta floors, marble benchtops, orange floor, a sliding shower screen, grey benchtops, a single vanity, a built-in vanity and exposed beam.
Expansive mediterranean 3/4 bathroom in Florence with white cabinets, white tile, ceramic tile, white walls, terra-cotta floors, marble benchtops, orange floor, a sliding shower screen, grey benchtops, a single vanity, a built-in vanity and exposed beam.
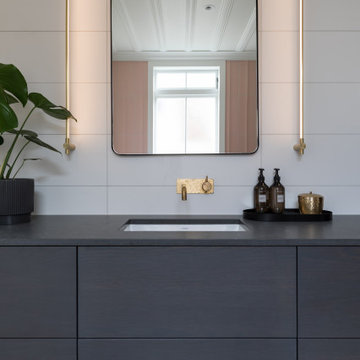
Design ideas for a small contemporary kids wet room bathroom in Auckland with furniture-like cabinets, dark wood cabinets, a freestanding tub, a wall-mount toilet, pink tile, ceramic tile, pink walls, cement tiles, an undermount sink, engineered quartz benchtops, multi-coloured floor, a hinged shower door, grey benchtops, a niche, a single vanity, a floating vanity, exposed beam and decorative wall panelling.
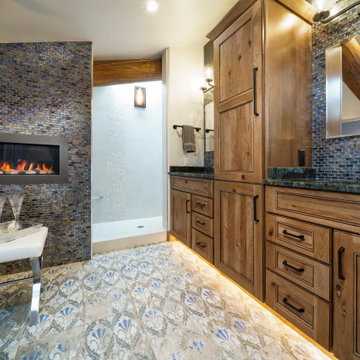
Mid-sized country 3/4 bathroom in Denver with raised-panel cabinets, brown cabinets, a freestanding tub, an open shower, white tile, glass tile, white walls, porcelain floors, an undermount sink, granite benchtops, grey floor, grey benchtops, a double vanity, a built-in vanity and exposed beam.
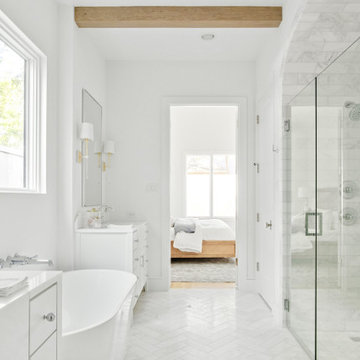
Classic, timeless, and ideally positioned on a picturesque street in the 4100 block, discover this dream home by Jessica Koltun Home. The blend of traditional architecture and contemporary finishes evokes warmth while understated elegance remains constant throughout this Midway Hollow masterpiece. Countless custom features and finishes include museum-quality walls, white oak beams, reeded cabinetry, stately millwork, and white oak wood floors with custom herringbone patterns. First-floor amenities include a barrel vault, a dedicated study, a formal and casual dining room, and a private primary suite adorned in Carrara marble that has direct access to the laundry room. The second features four bedrooms, three bathrooms, and an oversized game room that could also be used as a sixth bedroom. This is your opportunity to own a designer dream home.
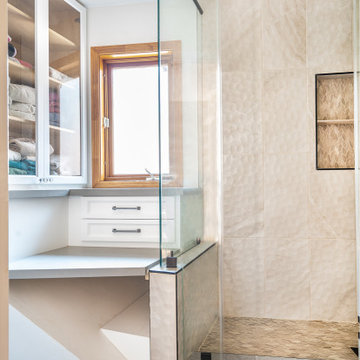
Photo of a modern master bathroom in Los Angeles with glass-front cabinets, white cabinets, a drop-in tub, a shower/bathtub combo, a one-piece toilet, white tile, white walls, concrete benchtops, grey benchtops, a single vanity, a built-in vanity and exposed beam.
![[PROJET - Réceptionné] Rénovation d'un espace salle de bain - Le Barroux](https://st.hzcdn.com/fimgs/c5f138080fdb8beb_7765-w360-h360-b0-p0--.jpg)
Design ideas for a small master bathroom in Other with an open shower, a wall-mount toilet, gray tile, white walls, concrete floors, a drop-in sink, tile benchtops, grey floor, grey benchtops, a niche, a single vanity and exposed beam.
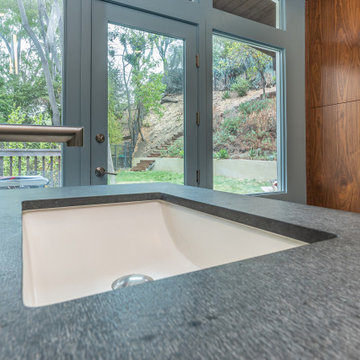
Primary Bathroom filled with natural lighting. Tree house bathrooms.
JL Interiors is a LA-based creative/diverse firm that specializes in residential interiors. JL Interiors empowers homeowners to design their dream home that they can be proud of! The design isn’t just about making things beautiful; it’s also about making things work beautifully. Contact us for a free consultation Hello@JLinteriors.design _ 310.390.6849_ www.JLinteriors.design
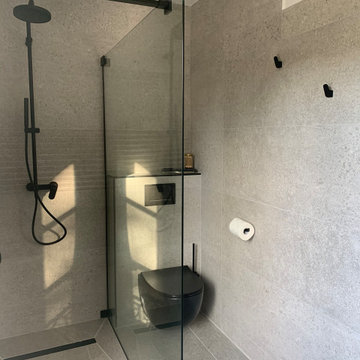
Photo of a small contemporary 3/4 bathroom in Other with flat-panel cabinets, medium wood cabinets, a curbless shower, a wall-mount toilet, gray tile, ceramic tile, grey walls, ceramic floors, a console sink, limestone benchtops, grey floor, an open shower, grey benchtops, a niche, a double vanity, a floating vanity and exposed beam.
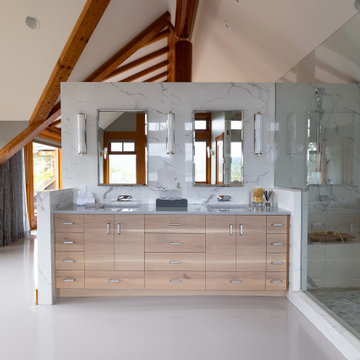
This bathroom went from a single sink under an exterior window to a luxury walk-in open-concept shower and bathroom space. Fully equipped with double vanity, makeup vanity, gorgeous walk-in shower with oversized stone and clean glass, toilet room, and newly integrated heated concrete floors this space will provide a spa getaway for our clients right here on their island home.
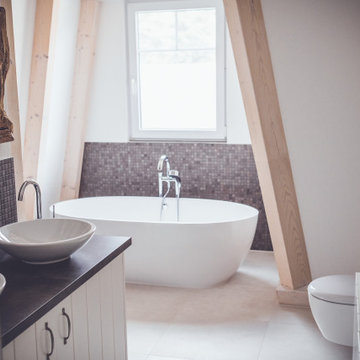
Regionales Holzhaus mit dem Flair einer englischen Villa: Dieses Einfamilienhaus wurde individuell an die Wünsche der Baufamilie angepasst.
Das Mansarddach ermöglicht unter anderem die Nutzung des kompletten oberen Stockwerks. So verteilt sich die Wohnfläche auf geräumigen 205 Quadratmetern. Keller, Hobbyraum und Garage kommen zusätzlich hinzu.
Die Landhausvilla haben wir schlüsselfertig, also inklusive aller Innenausbauten, übergeben. Dafür arbeiten wir eng mit Partnerunternehmen zusammen und übernehmen die gesamte Bauleitung für das Projekt.
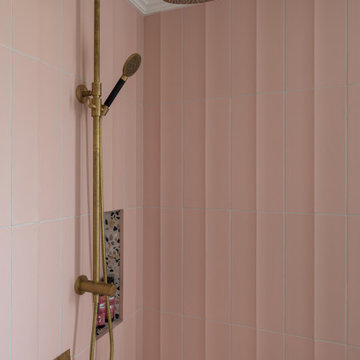
Small contemporary kids wet room bathroom in Auckland with furniture-like cabinets, dark wood cabinets, a freestanding tub, a wall-mount toilet, pink tile, ceramic tile, pink walls, cement tiles, an undermount sink, engineered quartz benchtops, multi-coloured floor, a hinged shower door, grey benchtops, a niche, a single vanity, a floating vanity, exposed beam and decorative wall panelling.
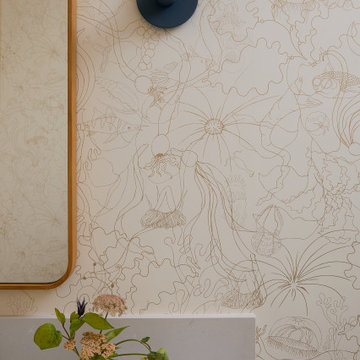
What started as a kitchen and two-bathroom remodel evolved into a full home renovation plus conversion of the downstairs unfinished basement into a permitted first story addition, complete with family room, guest suite, mudroom, and a new front entrance. We married the midcentury modern architecture with vintage, eclectic details and thoughtful materials.
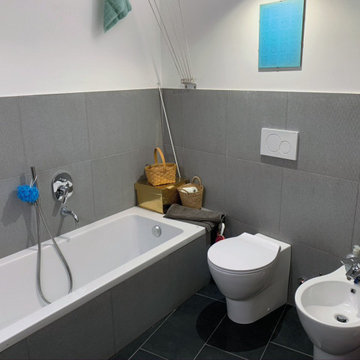
This is an example of a mid-sized traditional bathroom in Milan with a drop-in tub, a two-piece toilet, gray tile, porcelain tile, white walls, porcelain floors, a drop-in sink, granite benchtops, black floor, grey benchtops, a laundry, a single vanity, a built-in vanity and exposed beam.
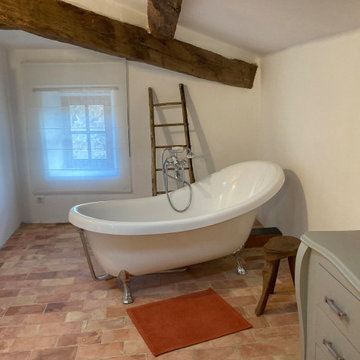
Inspiration for a transitional bathroom in Marseille with a claw-foot tub, terra-cotta floors, a drop-in sink, wood benchtops, grey benchtops, a single vanity and exposed beam.
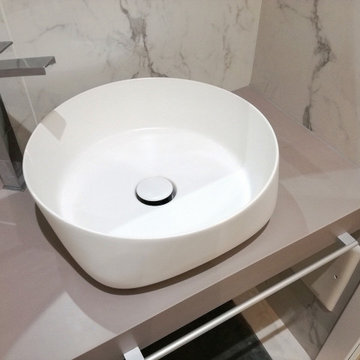
Particolare bagno ospiti con mensolone e ciotola lavabo.
Modern 3/4 bathroom in Venice with grey cabinets, an open shower, a wall-mount toilet, gray tile, porcelain tile, grey walls, porcelain floors, a vessel sink, solid surface benchtops, grey floor, an open shower, grey benchtops, a single vanity, a floating vanity and exposed beam.
Modern 3/4 bathroom in Venice with grey cabinets, an open shower, a wall-mount toilet, gray tile, porcelain tile, grey walls, porcelain floors, a vessel sink, solid surface benchtops, grey floor, an open shower, grey benchtops, a single vanity, a floating vanity and exposed beam.
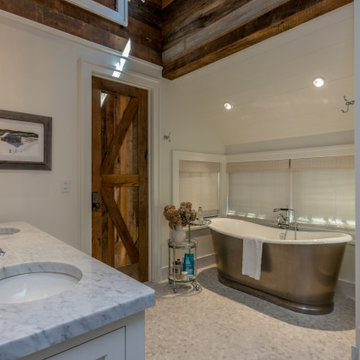
Inspiration for a country bathroom in Boston with white cabinets, a freestanding tub, an alcove shower, white walls, marble floors, marble benchtops, grey floor, a hinged shower door, grey benchtops, exposed beam and wood walls.
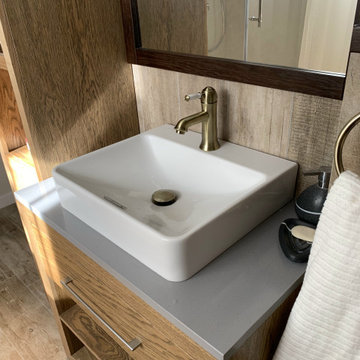
This is an example of a mid-sized transitional 3/4 bathroom in Yekaterinburg with flat-panel cabinets, light wood cabinets, a corner shower, brown tile, porcelain tile, porcelain floors, a drop-in sink, solid surface benchtops, brown floor, a hinged shower door, grey benchtops, a single vanity, a freestanding vanity, exposed beam and brick walls.
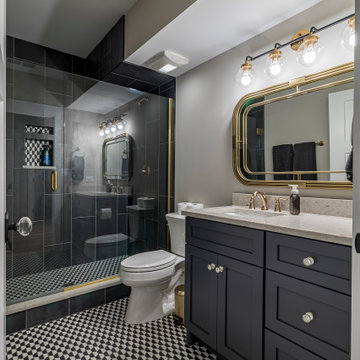
Design ideas for a country 3/4 bathroom in Chicago with shaker cabinets, black cabinets, an alcove shower, a one-piece toilet, black and white tile, ceramic tile, white walls, ceramic floors, an undermount sink, granite benchtops, multi-coloured floor, a sliding shower screen, grey benchtops, an enclosed toilet, a single vanity, a freestanding vanity, exposed beam and decorative wall panelling.
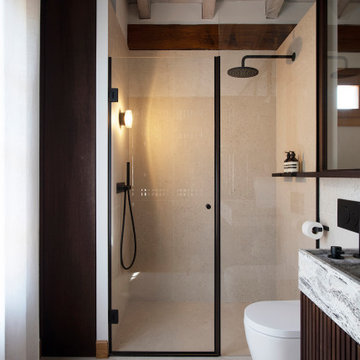
Mid-sized scandinavian master bathroom in Other with grey cabinets, a curbless shower, a wall-mount toilet, beige tile, ceramic tile, beige walls, ceramic floors, an undermount sink, beige floor, grey benchtops, a single vanity, a built-in vanity and exposed beam.
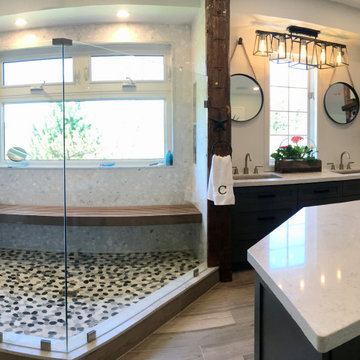
Photo of a transitional master bathroom in Toronto with shaker cabinets, brown cabinets, a drop-in tub, a corner shower, a two-piece toilet, gray tile, porcelain tile, wood-look tile, an undermount sink, engineered quartz benchtops, brown floor, a hinged shower door, grey benchtops, an enclosed toilet, a double vanity, a built-in vanity, exposed beam and wood walls.
Bathroom Design Ideas with Grey Benchtops and Exposed Beam
6