Bathroom Design Ideas with Grey Benchtops and Exposed Beam
Refine by:
Budget
Sort by:Popular Today
61 - 80 of 201 photos
Item 1 of 3
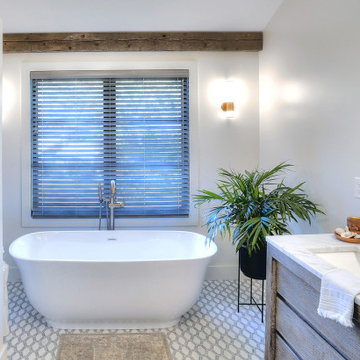
This is an example of a mid-sized transitional master bathroom in Bridgeport with furniture-like cabinets, medium wood cabinets, a freestanding tub, white walls, porcelain floors, an undermount sink, marble benchtops, a hinged shower door, grey benchtops, a double vanity, a freestanding vanity and exposed beam.
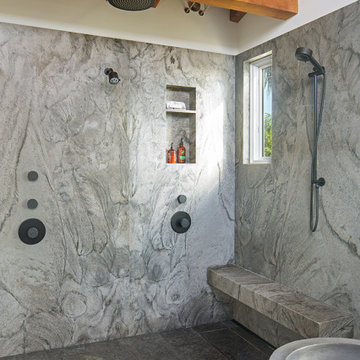
Photo of a contemporary master wet room bathroom in San Diego with flat-panel cabinets, grey cabinets, a freestanding tub, gray tile, grey walls, marble benchtops, grey floor, grey benchtops, a niche, a double vanity, a floating vanity and exposed beam.
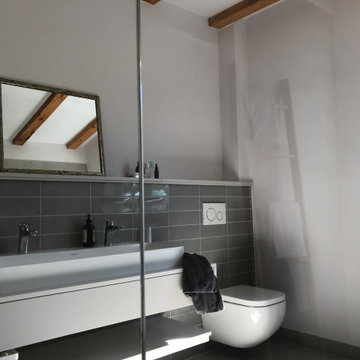
Mid-sized scandinavian 3/4 bathroom in Other with flat-panel cabinets, grey cabinets, a curbless shower, a wall-mount toilet, gray tile, subway tile, grey walls, ceramic floors, a vessel sink, laminate benchtops, grey floor, an open shower, grey benchtops, a double vanity, a floating vanity, exposed beam and wallpaper.
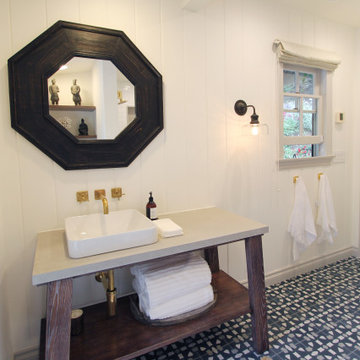
Photo of a mid-sized transitional 3/4 bathroom in Los Angeles with open cabinets, distressed cabinets, an alcove shower, a two-piece toilet, white tile, porcelain tile, white walls, cement tiles, a vessel sink, concrete benchtops, blue floor, a hinged shower door, grey benchtops, a niche, a single vanity, a freestanding vanity, exposed beam and planked wall panelling.
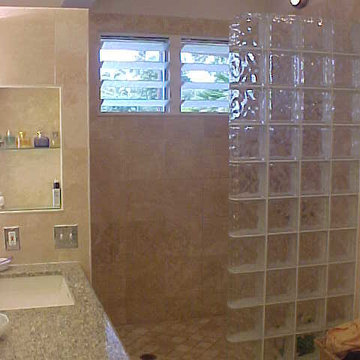
This is an example of a mid-sized modern master wet room bathroom in Hawaii with a one-piece toilet, beige tile, porcelain tile, beige walls, ceramic floors, an undermount sink, granite benchtops, beige floor, an open shower, grey benchtops, a single vanity, a built-in vanity and exposed beam.
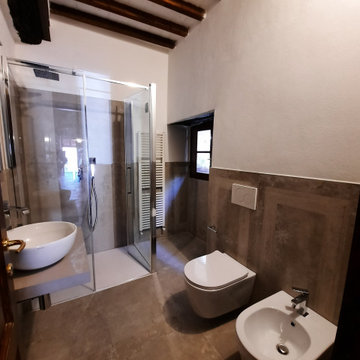
This is an example of a mid-sized 3/4 bathroom in Other with a curbless shower, a wall-mount toilet, porcelain tile, white walls, porcelain floors, a vessel sink, grey floor, a hinged shower door, grey benchtops, a single vanity and exposed beam.
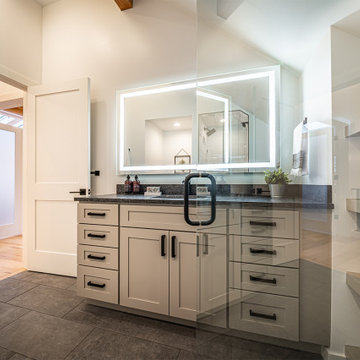
Photo of a mid-sized contemporary master bathroom in Other with shaker cabinets, grey cabinets, an alcove tub, a shower/bathtub combo, a one-piece toilet, white tile, ceramic tile, white walls, ceramic floors, an undermount sink, granite benchtops, grey floor, a shower curtain, grey benchtops, an enclosed toilet, a single vanity, a built-in vanity and exposed beam.
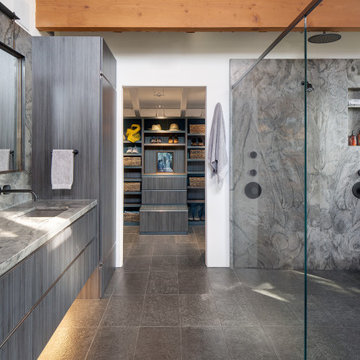
This is an example of a contemporary master wet room bathroom in San Diego with flat-panel cabinets, grey cabinets, a freestanding tub, gray tile, grey walls, marble benchtops, grey floor, a hinged shower door, grey benchtops, a niche, a double vanity, a floating vanity and exposed beam.
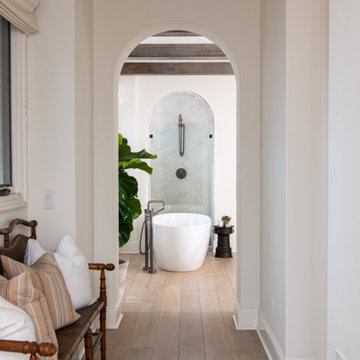
A stunning archway leads into this contemporary and transitional master bath. Oak wood beams panel the ceiling to complete this exquisite space.
Design ideas for a mid-sized contemporary master bathroom in Orange County with flat-panel cabinets, brown cabinets, a freestanding tub, a curbless shower, a one-piece toilet, beige tile, limestone, beige walls, terra-cotta floors, an undermount sink, marble benchtops, multi-coloured floor, a sliding shower screen, grey benchtops, a single vanity, a floating vanity and exposed beam.
Design ideas for a mid-sized contemporary master bathroom in Orange County with flat-panel cabinets, brown cabinets, a freestanding tub, a curbless shower, a one-piece toilet, beige tile, limestone, beige walls, terra-cotta floors, an undermount sink, marble benchtops, multi-coloured floor, a sliding shower screen, grey benchtops, a single vanity, a floating vanity and exposed beam.
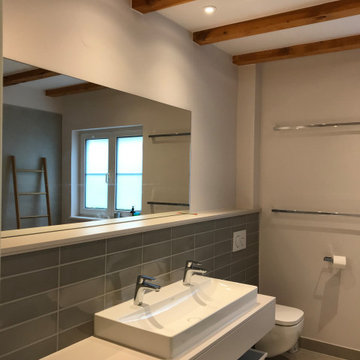
This is an example of a mid-sized scandinavian 3/4 bathroom in Other with flat-panel cabinets, grey cabinets, a curbless shower, a wall-mount toilet, gray tile, subway tile, grey walls, ceramic floors, a vessel sink, laminate benchtops, grey floor, an open shower, grey benchtops, a double vanity, a floating vanity, exposed beam and wallpaper.
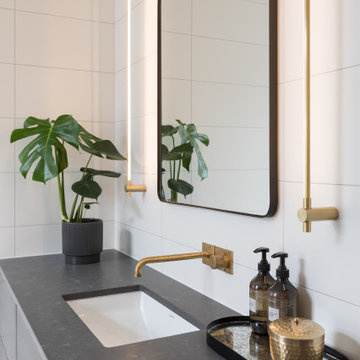
Inspiration for a small contemporary kids wet room bathroom in Auckland with furniture-like cabinets, dark wood cabinets, a freestanding tub, a wall-mount toilet, pink tile, ceramic tile, pink walls, cement tiles, an undermount sink, engineered quartz benchtops, multi-coloured floor, a hinged shower door, grey benchtops, a niche, a single vanity, a floating vanity, exposed beam and decorative wall panelling.
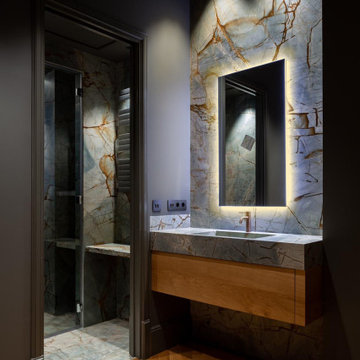
SP Cuarto de baño con revestimiento de mármol en suelo y paredes.
EN Bathroom with marble cladding for floor and walls.
Photo of a large contemporary 3/4 bathroom in Valencia with white cabinets, a curbless shower, a wall-mount toilet, gray tile, marble, grey walls, marble floors, a vessel sink, marble benchtops, grey floor, grey benchtops, an enclosed toilet, a single vanity, a floating vanity and exposed beam.
Photo of a large contemporary 3/4 bathroom in Valencia with white cabinets, a curbless shower, a wall-mount toilet, gray tile, marble, grey walls, marble floors, a vessel sink, marble benchtops, grey floor, grey benchtops, an enclosed toilet, a single vanity, a floating vanity and exposed beam.
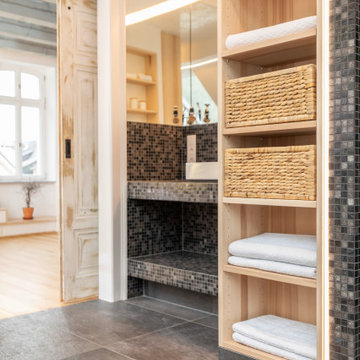
Wohlfühlbad mit Massivholzmöbel in naturbelassener Kernesche...
Im Zuge einer Generalsanierung des Bades wurde der Raum komplett neu strukturiert und ein einheitliches Gesamtkonzept erstellt.
Vorrangig für dieses „Naturbad“ galt es Stauräume und Zonierungen zu schaffen.
Ein offenes Regalelement zum Stauraum für Handtücher und Naturkörbe verlängert zusätzlich die Wand zwischen Waschtisch und Dusche.
Ein schönes Detail ist hier die Schattenfuge, ausgebildet mit indirekter LED-Beleuchtung.
In der Wandscheibe zum Waschtisch wurde eine Nische geschaffen, welche durch ein kleines Eschenregal eingerahmt wird, selbstverständlich ebenfalls flächenbündig und mit dezenter Schattenfuge.
Die eigentliche Wohlfühlwirkung wurde durch die gekonnte Holzauswahl erreicht: Fortlaufende Holzmaserungen über mehrere Fronten hinweg, fein ausgewählte Holzstruktur in harmonischem Wechsel zwischen hellem Holz und dunklen, natürlichen Farbeinläufen und eine Oberflächenbehandlung die die Natürlichkeit des Holzes optisch und haptisch zu 100% einem spüren lässt – zeigen hier das nötige Feingespür des Schreiners und die Liebe zu den Details.
Holz in seiner Einzigartigkeit zu erkennen und entsprechend zu verwenden ist hier perfekt gelungen!
![[PROJET - Réceptionné] Rénovation d'un espace salle de bain - Le Barroux](https://st.hzcdn.com/fimgs/7ee139c40fdb8c08_7765-w360-h360-b0-p0--.jpg)
Design ideas for a small master bathroom in Other with an open shower, a wall-mount toilet, gray tile, white walls, concrete floors, a drop-in sink, tile benchtops, grey floor, grey benchtops, a niche, a single vanity and exposed beam.
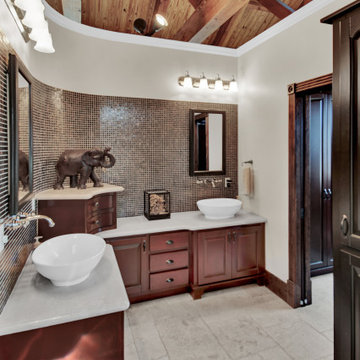
Photo of a large master bathroom in Houston with shaker cabinets, medium wood cabinets, multi-coloured tile, ceramic tile, white walls, slate floors, a vessel sink, granite benchtops, grey floor, grey benchtops, a niche, a double vanity, a built-in vanity and exposed beam.
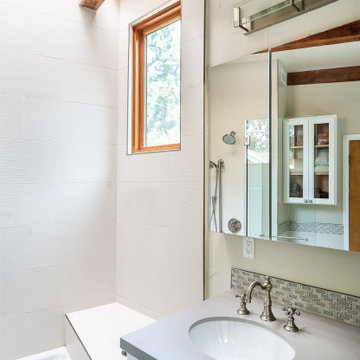
Inspiration for a modern master bathroom in Los Angeles with glass-front cabinets, white cabinets, a drop-in tub, a shower/bathtub combo, a one-piece toilet, white tile, white walls, concrete benchtops, grey benchtops, a single vanity, a built-in vanity and exposed beam.
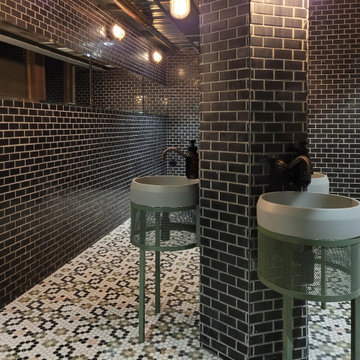
Design ideas for a mid-sized transitional bathroom in Brisbane with open cabinets, green cabinets, an alcove shower, black tile, marble, black walls, marble floors, a vessel sink, concrete benchtops, multi-coloured floor, an open shower, grey benchtops, an enclosed toilet, a double vanity, a freestanding vanity and exposed beam.
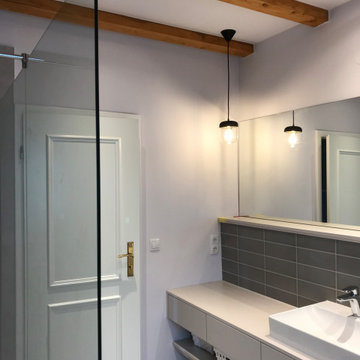
Mid-sized scandinavian 3/4 bathroom in Other with flat-panel cabinets, grey cabinets, a curbless shower, gray tile, subway tile, grey walls, ceramic floors, a vessel sink, laminate benchtops, grey floor, an open shower, grey benchtops, a double vanity, a floating vanity, exposed beam and wallpaper.
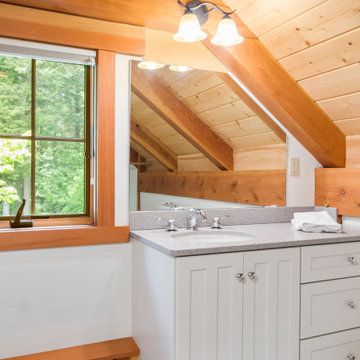
Inspiration for a large arts and crafts 3/4 bathroom in Other with recessed-panel cabinets, grey cabinets, white walls, an undermount sink, grey benchtops, a single vanity, a built-in vanity and exposed beam.
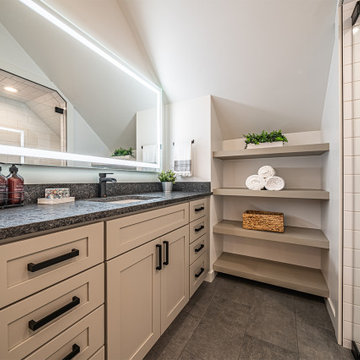
This is an example of a mid-sized contemporary master bathroom in Other with shaker cabinets, grey cabinets, an alcove tub, a shower/bathtub combo, a one-piece toilet, white tile, ceramic tile, white walls, ceramic floors, an undermount sink, granite benchtops, grey floor, a shower curtain, grey benchtops, an enclosed toilet, a single vanity, a built-in vanity and exposed beam.
Bathroom Design Ideas with Grey Benchtops and Exposed Beam
4