Bathroom Design Ideas with Grey Benchtops and Panelled Walls
Refine by:
Budget
Sort by:Popular Today
161 - 180 of 209 photos
Item 1 of 3
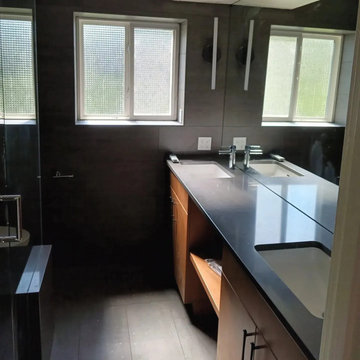
Cool budget friendly bathroom remodel! Took a few weeks but came together very well !
Inspiration for a mid-sized contemporary 3/4 bathroom in Seattle with brown cabinets, a corner tub, a corner shower, white walls, ceramic floors, solid surface benchtops, grey benchtops, a double vanity, a built-in vanity and panelled walls.
Inspiration for a mid-sized contemporary 3/4 bathroom in Seattle with brown cabinets, a corner tub, a corner shower, white walls, ceramic floors, solid surface benchtops, grey benchtops, a double vanity, a built-in vanity and panelled walls.
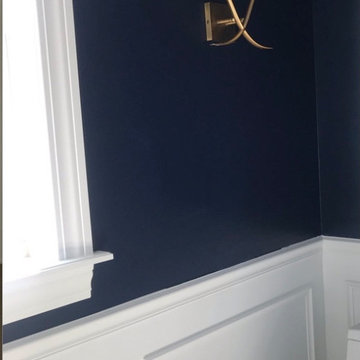
... and AFTER
Inspiration for a mid-sized traditional master bathroom in Other with shaker cabinets, white cabinets, an alcove shower, a one-piece toilet, black and white tile, marble, blue walls, ceramic floors, an undermount sink, marble benchtops, multi-coloured floor, a sliding shower screen, grey benchtops, a niche, a single vanity, a freestanding vanity and panelled walls.
Inspiration for a mid-sized traditional master bathroom in Other with shaker cabinets, white cabinets, an alcove shower, a one-piece toilet, black and white tile, marble, blue walls, ceramic floors, an undermount sink, marble benchtops, multi-coloured floor, a sliding shower screen, grey benchtops, a niche, a single vanity, a freestanding vanity and panelled walls.
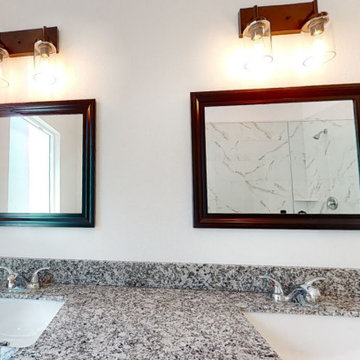
The color scheme is key when it comes to decorating any bathroom. In this Medium size bathroom, we used primary calm colors (white and grey) that work great to give a stylish look that the client desire. It gives a great visual appeal while also complementing the interior of the house and matching the client's lifestyle. Because we have a consistent design, we went for a vanity that matches the floor design, and other accessories in the bathroom. We used accent lighting in some areas such as the vanity, bathtub, and shower which brings a unique effect to the bathroom. Besides the artificial light, we go natural by allowing in more natural lights using windows. In the walk-in shower, the shower door was clear glass therefore, the room looked brighter and gave a fantastic result. Also, the garden tub was effective in providing a deeper soak compared to a normal bathtub and it provides a thoroughly relaxing environment. The bathroom also contains a one-piece toilet room for more privacy. The final look was fantastic.
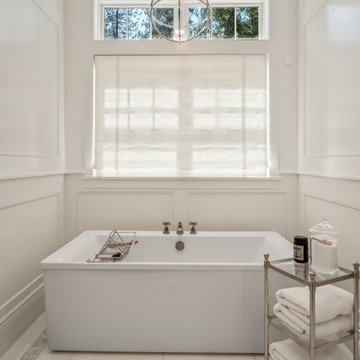
Master bathroom with wood paneling and thassos and statuary marble flooring and showers.
Expansive transitional master bathroom in San Francisco with beaded inset cabinets, white cabinets, a freestanding tub, a double shower, a bidet, white tile, marble, white walls, marble floors, an undermount sink, marble benchtops, white floor, a hinged shower door, grey benchtops, an enclosed toilet, a double vanity, a built-in vanity and panelled walls.
Expansive transitional master bathroom in San Francisco with beaded inset cabinets, white cabinets, a freestanding tub, a double shower, a bidet, white tile, marble, white walls, marble floors, an undermount sink, marble benchtops, white floor, a hinged shower door, grey benchtops, an enclosed toilet, a double vanity, a built-in vanity and panelled walls.
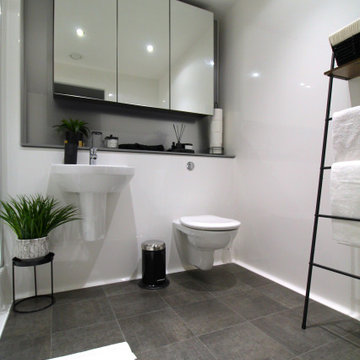
Mid-sized contemporary 3/4 bathroom in Manchester with white cabinets, an open shower, a wall-mount toilet, white tile, white walls, linoleum floors, a pedestal sink, wood benchtops, grey floor, a hinged shower door, grey benchtops, an enclosed toilet, a single vanity, a built-in vanity, coffered and panelled walls.
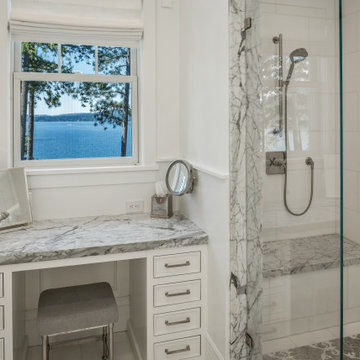
Master bathroom with wood paneling and thassos and statuary marble flooring and showers. Inset cabinets with
make-up desk with views.
Inspiration for an expansive transitional master bathroom in San Francisco with beaded inset cabinets, white cabinets, a freestanding tub, a double shower, a bidet, white tile, marble, white walls, marble floors, an undermount sink, marble benchtops, white floor, a hinged shower door, grey benchtops, an enclosed toilet, a double vanity, a built-in vanity and panelled walls.
Inspiration for an expansive transitional master bathroom in San Francisco with beaded inset cabinets, white cabinets, a freestanding tub, a double shower, a bidet, white tile, marble, white walls, marble floors, an undermount sink, marble benchtops, white floor, a hinged shower door, grey benchtops, an enclosed toilet, a double vanity, a built-in vanity and panelled walls.
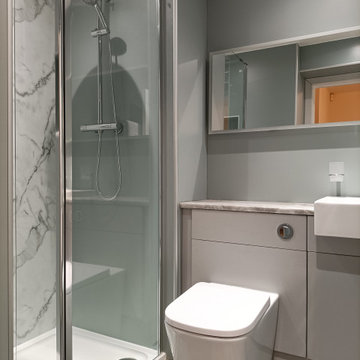
The client was looking for a highly practical and clean-looking modernisation of this en-suite shower room. We opted to clad the entire room in wet wall shower panelling to give it the practicality the client was after. The subtle matt sage green was ideal for making the room look clean and modern, while the marble feature wall gave it a real sense of luxury. High quality cabinetry and shower fittings provided the perfect finish for this wonderful en-suite.
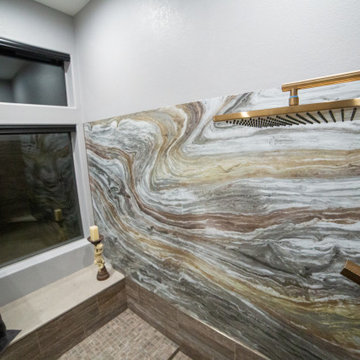
Gorgeous full home renovation. The master suite remodel features unique details such as an art panel by Alex Turco (an Italian artist), 12" x 24" porcelain tile with coordinating 2" x 2" mosaic tile shower floor, bench seating, Champagne Bronze fixtures by Delta, separate his and hers vanities by Wellborn Cabinet topped with Pental quartz countertops.
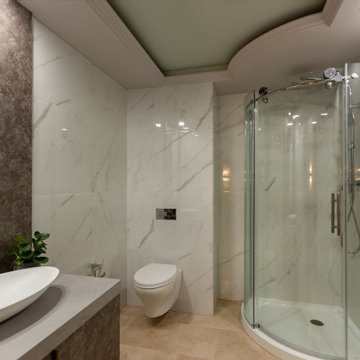
Guest Bathroom
Design ideas for a mid-sized transitional master bathroom in Vancouver with flat-panel cabinets, brown cabinets, a corner shower, a wall-mount toilet, white tile, porcelain tile, white walls, travertine floors, a vessel sink, engineered quartz benchtops, beige floor, a sliding shower screen, grey benchtops, a single vanity, a floating vanity, recessed and panelled walls.
Design ideas for a mid-sized transitional master bathroom in Vancouver with flat-panel cabinets, brown cabinets, a corner shower, a wall-mount toilet, white tile, porcelain tile, white walls, travertine floors, a vessel sink, engineered quartz benchtops, beige floor, a sliding shower screen, grey benchtops, a single vanity, a floating vanity, recessed and panelled walls.
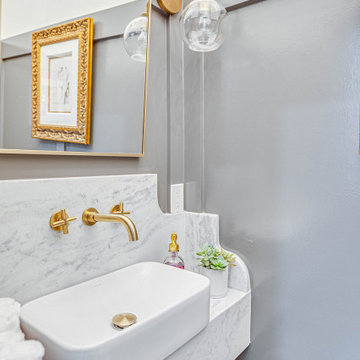
This sweet little bath is tucked into the hallway niche like a small jewel. Between the marble vanity, gray wainscot and gold chandelier this powder room is perfection.
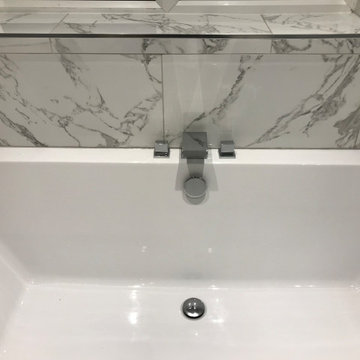
Refurbished bathroom in 1930's property
Design ideas for a large contemporary kids bathroom in Surrey with shaker cabinets, grey cabinets, a drop-in tub, an open shower, a two-piece toilet, multi-coloured tile, porcelain tile, grey walls, porcelain floors, a vessel sink, wood benchtops, grey floor, an open shower, grey benchtops, a single vanity, a freestanding vanity and panelled walls.
Design ideas for a large contemporary kids bathroom in Surrey with shaker cabinets, grey cabinets, a drop-in tub, an open shower, a two-piece toilet, multi-coloured tile, porcelain tile, grey walls, porcelain floors, a vessel sink, wood benchtops, grey floor, an open shower, grey benchtops, a single vanity, a freestanding vanity and panelled walls.
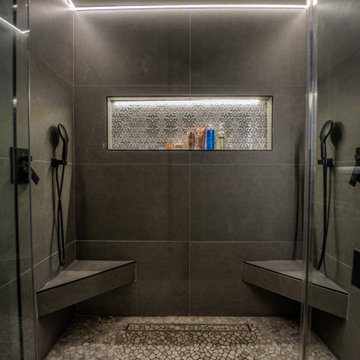
Complete design and remodeling of an old 1960s house in fountain valley CA.
We updated the old fashion house with a new floor plan, a 260 sqft addition in the living room, and modern design for the interior and exterior.
The project includes a 260 sqft addition, new kitchen, bathrooms, floors, windows, new electrical and plumbing, custom cabinets and closets, 15 ft sliding door, wood sidings, stucco, and many more details.
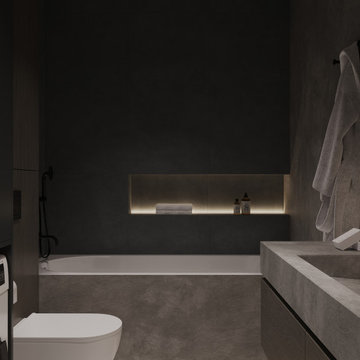
This is an example of a large contemporary master bathroom in Other with flat-panel cabinets, dark wood cabinets, an alcove tub, a shower/bathtub combo, a wall-mount toilet, gray tile, porcelain tile, grey walls, porcelain floors, a wall-mount sink, engineered quartz benchtops, grey floor, an open shower, grey benchtops, a laundry, a single vanity, a floating vanity, wallpaper and panelled walls.
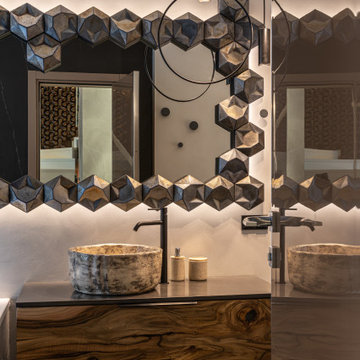
Photo of a large modern 3/4 wet room bathroom in Los Angeles with flat-panel cabinets, brown cabinets, gray tile, ceramic tile, white walls, ceramic floors, a vessel sink, black floor, a hinged shower door, grey benchtops, a single vanity, a freestanding vanity, recessed, panelled walls and solid surface benchtops.
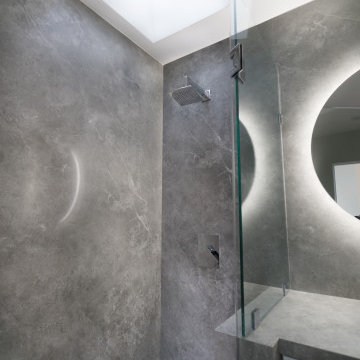
Mid-sized modern master bathroom in Los Angeles with furniture-like cabinets, white cabinets, a freestanding tub, a curbless shower, a bidet, gray tile, stone slab, grey walls, porcelain floors, an undermount sink, solid surface benchtops, black floor, a hinged shower door, grey benchtops, a niche, a single vanity, a floating vanity, coffered and panelled walls.

Photo of a large country master bathroom in Chicago with flat-panel cabinets, medium wood cabinets, a freestanding tub, a two-piece toilet, grey walls, marble floors, an undermount sink, marble benchtops, grey floor, a hinged shower door, grey benchtops, an enclosed toilet, a double vanity, a freestanding vanity, exposed beam and panelled walls.

Large transitional master bathroom in Vancouver with flat-panel cabinets, medium wood cabinets, a freestanding tub, a curbless shower, beige tile, porcelain tile, white walls, porcelain floors, an undermount sink, soapstone benchtops, beige floor, a hinged shower door, grey benchtops, an enclosed toilet, a double vanity, a freestanding vanity, vaulted and panelled walls.
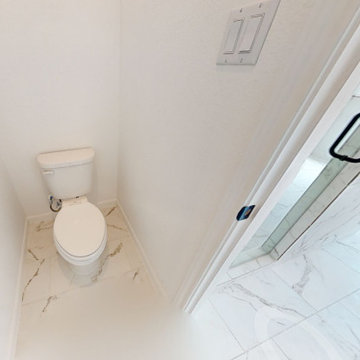
The color scheme is key when it comes to decorating any bathroom. In this Medium size bathroom, we used primary calm colors (white and grey) that work great to give a stylish look that the client desire. It gives a great visual appeal while also complementing the interior of the house and matching the client's lifestyle. Because we have a consistent design, we went for a vanity that matches the floor design, and other accessories in the bathroom. We used accent lighting in some areas such as the vanity, bathtub, and shower which brings a unique effect to the bathroom. Besides the artificial light, we go natural by allowing in more natural lights using windows. In the walk-in shower, the shower door was clear glass therefore, the room looked brighter and gave a fantastic result. Also, the garden tub was effective in providing a deeper soak compared to a normal bathtub and it provides a thoroughly relaxing environment. The bathroom also contains a one-piece toilet room for more privacy. The final look was fantastic.
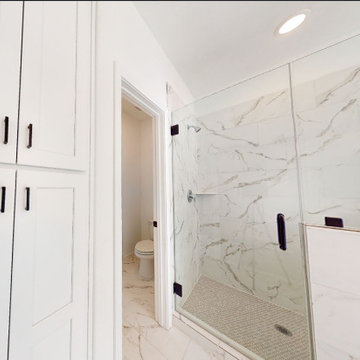
The color scheme is key when it comes to decorating any bathroom. In this Medium size bathroom, we used primary calm colors (white and grey) that work great to give a stylish look that the client desire. It gives a great visual appeal while also complementing the interior of the house and matching the client's lifestyle. Because we have a consistent design, we went for a vanity that matches the floor design, and other accessories in the bathroom. We used accent lighting in some areas such as the vanity, bathtub, and shower which brings a unique effect to the bathroom. Besides the artificial light, we go natural by allowing in more natural lights using windows. In the walk-in shower, the shower door was clear glass therefore, the room looked brighter and gave a fantastic result. Also, the garden tub was effective in providing a deeper soak compared to a normal bathtub and it provides a thoroughly relaxing environment. The bathroom also contains a one-piece toilet room for more privacy. The final look was fantastic.
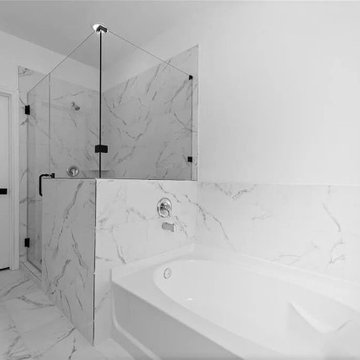
The color scheme is key when it comes to decorating any bathroom. In this Medium size bathroom, we used primary calm colors (white and grey) that work great to give a stylish look that the client desire. It gives a great visual appeal while also complementing the interior of the house and matching the client's lifestyle. Because we have a consistent design, we went for a vanity that matches the floor design, and other accessories in the bathroom. We used accent lighting in some areas such as the vanity, bathtub, and shower which brings a unique effect to the bathroom. Besides the artificial light, we go natural by allowing in more natural lights using windows. In the walk-in shower, the shower door was clear glass therefore, the room looked brighter and gave a fantastic result. Also, the garden tub was effective in providing a deeper soak compared to a normal bathtub and it provides a thoroughly relaxing environment. The bathroom also contains a one-piece toilet room for more privacy. The final look was fantastic.
Bathroom Design Ideas with Grey Benchtops and Panelled Walls
9

