Bathroom Design Ideas with Grey Benchtops and Panelled Walls
Refine by:
Budget
Sort by:Popular Today
1 - 20 of 209 photos
Item 1 of 3

Inspiration for a scandinavian powder room in Austin with open cabinets, concrete benchtops, grey benchtops, a floating vanity and panelled walls.

Large contemporary master bathroom in Other with flat-panel cabinets, dark wood cabinets, an alcove tub, a shower/bathtub combo, a wall-mount toilet, gray tile, porcelain tile, grey walls, porcelain floors, engineered quartz benchtops, grey floor, grey benchtops, a single vanity, a floating vanity, wallpaper, panelled walls, a wall-mount sink, an open shower and a laundry.

Mid-sized traditional master bathroom in London with flat-panel cabinets, brown cabinets, a freestanding tub, a curbless shower, a two-piece toilet, white walls, marble floors, a drop-in sink, marble benchtops, grey floor, a hinged shower door, grey benchtops, a double vanity, a freestanding vanity, coffered and panelled walls.

This is an example of a large transitional master bathroom in Vancouver with flat-panel cabinets, medium wood cabinets, a freestanding tub, beige tile, porcelain tile, red walls, porcelain floors, an undermount sink, soapstone benchtops, beige floor, grey benchtops, a double vanity, a floating vanity, vaulted and panelled walls.

Large country master bathroom in Chicago with flat-panel cabinets, medium wood cabinets, a freestanding tub, a two-piece toilet, grey walls, marble floors, an undermount sink, marble benchtops, grey floor, a hinged shower door, grey benchtops, an enclosed toilet, a double vanity, a freestanding vanity, exposed beam and panelled walls.
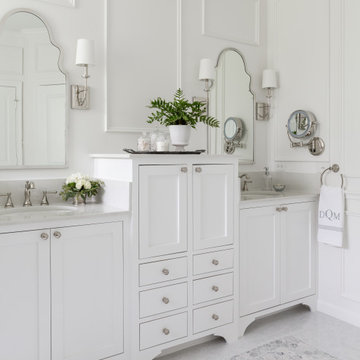
Photo of a traditional bathroom in Houston with shaker cabinets, white cabinets, white walls, an undermount sink, grey floor, grey benchtops, a double vanity, a built-in vanity and panelled walls.
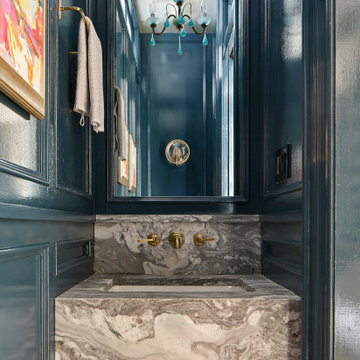
Design ideas for a transitional powder room in Philadelphia with blue walls, medium hardwood floors, an undermount sink, brown floor, grey benchtops, a floating vanity and panelled walls.
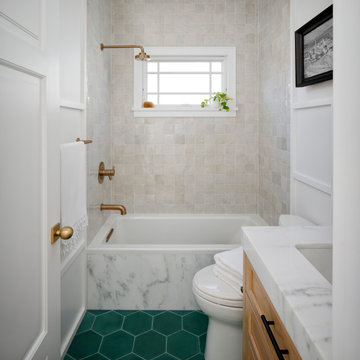
Design ideas for a small transitional kids bathroom in San Francisco with shaker cabinets, brown cabinets, a shower/bathtub combo, gray tile, cement tile, white walls, cement tiles, an undermount sink, marble benchtops, a shower curtain, grey benchtops, a single vanity, a freestanding vanity, panelled walls, an alcove tub and green floor.

We added panelling, marble tiles & black rolltop & vanity to the master bathroom in our West Dulwich Family home. The bespoke blinds created privacy & cosiness for evening bathing too

The powder room got a cosmetic refresh with paneling, wall paper, new vanity, flooring, lighting and mirror. The old work out room became a conversation room, with electric fireplace and wall paneling

The color scheme is key when it comes to decorating any bathroom. In this Medium size bathroom, we used primary calm colors (white and grey) that work great to give a stylish look that the client desire. It gives a great visual appeal while also complementing the interior of the house and matching the client's lifestyle. Because we have a consistent design, we went for a vanity that matches the floor design, and other accessories in the bathroom. We used accent lighting in some areas such as the vanity, bathtub, and shower which brings a unique effect to the bathroom. Besides the artificial light, we go natural by allowing in more natural lights using windows. In the walk-in shower, the shower door was clear glass therefore, the room looked brighter and gave a fantastic result. Also, the garden tub was effective in providing a deeper soak compared to a normal bathtub and it provides a thoroughly relaxing environment. The bathroom also contains a one-piece toilet room for more privacy. The final look was fantastic.

В ванной комнате разместили стиральную машину с фронтальной загрузкой.
Design ideas for a mid-sized contemporary master bathroom in Saint Petersburg with flat-panel cabinets, light wood cabinets, an undermount tub, beige tile, porcelain tile, beige walls, porcelain floors, a vessel sink, granite benchtops, beige floor, a hinged shower door, grey benchtops, a single vanity, a floating vanity and panelled walls.
Design ideas for a mid-sized contemporary master bathroom in Saint Petersburg with flat-panel cabinets, light wood cabinets, an undermount tub, beige tile, porcelain tile, beige walls, porcelain floors, a vessel sink, granite benchtops, beige floor, a hinged shower door, grey benchtops, a single vanity, a floating vanity and panelled walls.

Modern bathroom in neutral colours, Bondi
This is an example of a mid-sized modern master bathroom in Sydney with recessed-panel cabinets, grey cabinets, a freestanding tub, an open shower, a wall-mount toilet, gray tile, ceramic tile, grey walls, ceramic floors, a trough sink, engineered quartz benchtops, grey floor, an open shower, grey benchtops, a niche, a double vanity, a floating vanity, recessed and panelled walls.
This is an example of a mid-sized modern master bathroom in Sydney with recessed-panel cabinets, grey cabinets, a freestanding tub, an open shower, a wall-mount toilet, gray tile, ceramic tile, grey walls, ceramic floors, a trough sink, engineered quartz benchtops, grey floor, an open shower, grey benchtops, a niche, a double vanity, a floating vanity, recessed and panelled walls.
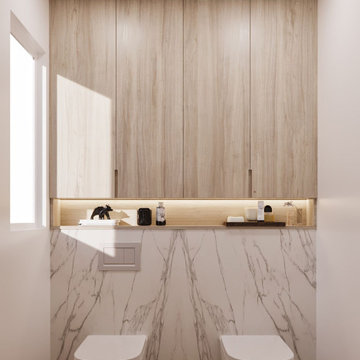
Marina Del Rey house renovation, with open layout bedroom. You can enjoy ocean view while you are taking shower.
Photo of a mid-sized modern master bathroom in Los Angeles with flat-panel cabinets, grey cabinets, a drop-in tub, a double shower, a wall-mount toilet, white tile, stone slab, white walls, light hardwood floors, an integrated sink, engineered quartz benchtops, grey floor, a hinged shower door, grey benchtops, a shower seat, a double vanity, a floating vanity and panelled walls.
Photo of a mid-sized modern master bathroom in Los Angeles with flat-panel cabinets, grey cabinets, a drop-in tub, a double shower, a wall-mount toilet, white tile, stone slab, white walls, light hardwood floors, an integrated sink, engineered quartz benchtops, grey floor, a hinged shower door, grey benchtops, a shower seat, a double vanity, a floating vanity and panelled walls.
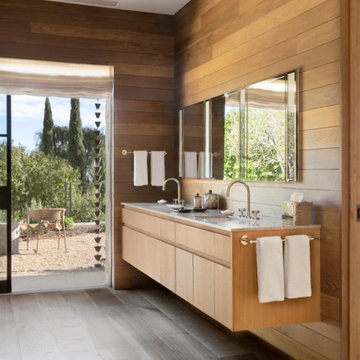
Inspiration for a mid-sized contemporary master bathroom in Santa Barbara with flat-panel cabinets, light wood cabinets, light hardwood floors, marble benchtops, grey benchtops, a niche, a double vanity, a floating vanity and panelled walls.

This is an example of a mid-sized eclectic master wet room bathroom in Vancouver with flat-panel cabinets, dark wood cabinets, a freestanding tub, a bidet, gray tile, ceramic tile, grey walls, porcelain floors, an integrated sink, concrete benchtops, grey floor, a hinged shower door, grey benchtops, a shower seat, a double vanity, a built-in vanity and panelled walls.
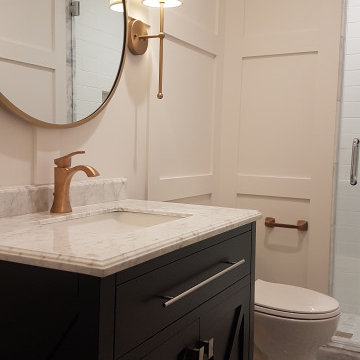
White and Black powder room with shower. Beautiful mosaic floor and Brass accesories
Photo of a small transitional powder room in Houston with furniture-like cabinets, black cabinets, a one-piece toilet, white tile, subway tile, white walls, marble floors, a drop-in sink, marble benchtops, multi-coloured floor, grey benchtops, a freestanding vanity and panelled walls.
Photo of a small transitional powder room in Houston with furniture-like cabinets, black cabinets, a one-piece toilet, white tile, subway tile, white walls, marble floors, a drop-in sink, marble benchtops, multi-coloured floor, grey benchtops, a freestanding vanity and panelled walls.

Cypress Ceilings and Reclaimed Sinker Cypress Cabinets
Photo of a country master bathroom in Austin with flat-panel cabinets, medium wood cabinets, a freestanding tub, a one-piece toilet, beige tile, limestone floors, beige floor, grey benchtops, a niche, a double vanity, a built-in vanity, exposed beam and panelled walls.
Photo of a country master bathroom in Austin with flat-panel cabinets, medium wood cabinets, a freestanding tub, a one-piece toilet, beige tile, limestone floors, beige floor, grey benchtops, a niche, a double vanity, a built-in vanity, exposed beam and panelled walls.
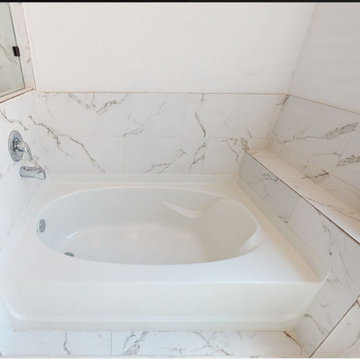
The color scheme is key when it comes to decorating any bathroom. In this Medium size bathroom, we used primary calm colors (white and grey) that work great to give a stylish look that the client desire. It gives a great visual appeal while also complementing the interior of the house and matching the client's lifestyle. Because we have a consistent design, we went for a vanity that matches the floor design, and other accessories in the bathroom. We used accent lighting in some areas such as the vanity, bathtub, and shower which brings a unique effect to the bathroom. Besides the artificial light, we go natural by allowing in more natural lights using windows. In the walk-in shower, the shower door was clear glass therefore, the room looked brighter and gave a fantastic result. Also, the garden tub was effective in providing a deeper soak compared to a normal bathtub and it provides a thoroughly relaxing environment. The bathroom also contains a one-piece toilet room for more privacy. The final look was fantastic.
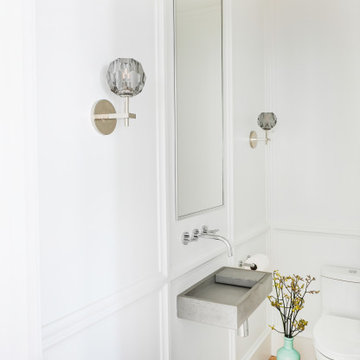
A custom concrete sink with wall mounted faucet to accommodate this narrow powder room. Applied molding paneling was added to elevate this powder room, sweet and small area.
Bathroom Design Ideas with Grey Benchtops and Panelled Walls
1

