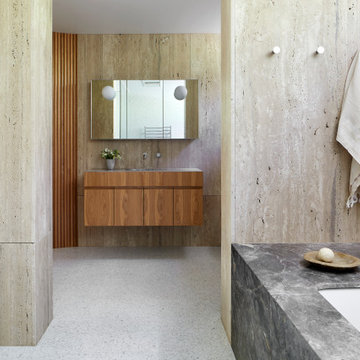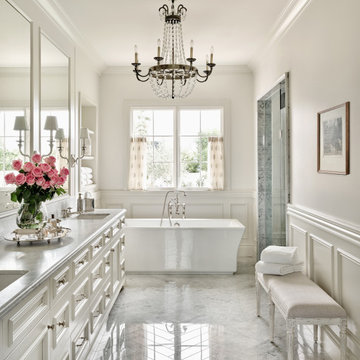All Wall Treatments Bathroom Design Ideas with Grey Benchtops
Refine by:
Budget
Sort by:Popular Today
1 - 20 of 2,682 photos
Item 1 of 3

A plain powder room with no window or other features was transformed into a glamorous space, with hotel vibes.
This is an example of a mid-sized contemporary powder room in Melbourne with beige tile, porcelain tile, orange walls, porcelain floors, a console sink, engineered quartz benchtops, beige floor, grey benchtops, a freestanding vanity and wallpaper.
This is an example of a mid-sized contemporary powder room in Melbourne with beige tile, porcelain tile, orange walls, porcelain floors, a console sink, engineered quartz benchtops, beige floor, grey benchtops, a freestanding vanity and wallpaper.

Inspiration for a transitional bathroom in Sydney with grey cabinets, gray tile, grey walls, a vessel sink, grey benchtops, a single vanity, a built-in vanity and wallpaper.

Downstairs master bathroom.
The Owners lives are uplifted daily by the beautiful, uncluttered and highly functional spaces that flow effortlessly from one to the next. They can now connect to the natural environment more freely and strongly, and their family relationships are enhanced by both the ease of being and operating together in the social spaces and the increased independence of the private ones.

Inspiration for a large mediterranean master bathroom in Phoenix with a freestanding tub, marble floors, recessed-panel cabinets, white cabinets, white walls, an undermount sink, grey floor, grey benchtops, a double vanity, a built-in vanity and decorative wall panelling.

Mid-sized contemporary master bathroom in London with flat-panel cabinets, beige cabinets, an open shower, a wall-mount toilet, white tile, ceramic tile, beige walls, ceramic floors, a console sink, quartzite benchtops, multi-coloured floor, an open shower, grey benchtops, a niche, a double vanity, a floating vanity and recessed.

Inspiration for a scandinavian powder room in Austin with open cabinets, concrete benchtops, grey benchtops, a floating vanity and panelled walls.

Large contemporary master bathroom in Other with flat-panel cabinets, dark wood cabinets, an alcove tub, a shower/bathtub combo, a wall-mount toilet, gray tile, porcelain tile, grey walls, porcelain floors, engineered quartz benchtops, grey floor, grey benchtops, a single vanity, a floating vanity, wallpaper, panelled walls, a wall-mount sink, an open shower and a laundry.

This is an example of a scandinavian bathroom in New York with flat-panel cabinets, medium wood cabinets, a freestanding tub, white walls, an integrated sink, black floor, grey benchtops, a single vanity, a floating vanity, vaulted and brick walls.

We added tongue & groove panelling, wallpaper, a bespoke mirror and painted vanity with marble worktop to the downstairs loo of the Isle of Wight project

Guest bathroom featuring dragonfly wallpaper, hexagon floor tiles, custom painted vanity, and a vessel sink.
Small transitional 3/4 bathroom in Detroit with an alcove shower, a one-piece toilet, beige tile, porcelain tile, white walls, porcelain floors, a vessel sink, engineered quartz benchtops, beige floor, a hinged shower door, grey benchtops, a niche, a single vanity, a freestanding vanity, wallpaper and green cabinets.
Small transitional 3/4 bathroom in Detroit with an alcove shower, a one-piece toilet, beige tile, porcelain tile, white walls, porcelain floors, a vessel sink, engineered quartz benchtops, beige floor, a hinged shower door, grey benchtops, a niche, a single vanity, a freestanding vanity, wallpaper and green cabinets.

Mid-sized modern 3/4 bathroom in Other with flat-panel cabinets, grey cabinets, an alcove shower, a two-piece toilet, gray tile, ceramic tile, grey walls, ceramic floors, a vessel sink, wood benchtops, grey floor, grey benchtops, a double vanity, a built-in vanity and wallpaper.

Small contemporary powder room in Moscow with flat-panel cabinets, medium wood cabinets, a wall-mount toilet, gray tile, ceramic tile, grey walls, porcelain floors, an undermount sink, tile benchtops, grey floor, grey benchtops, a floating vanity, recessed and decorative wall panelling.

Master bathroom
Photo of a large traditional master bathroom in Atlanta with beaded inset cabinets, white cabinets, a freestanding tub, a corner shower, a two-piece toilet, white tile, marble, grey walls, marble floors, an undermount sink, marble benchtops, white floor, a hinged shower door, grey benchtops, a shower seat, a double vanity, a built-in vanity, timber and planked wall panelling.
Photo of a large traditional master bathroom in Atlanta with beaded inset cabinets, white cabinets, a freestanding tub, a corner shower, a two-piece toilet, white tile, marble, grey walls, marble floors, an undermount sink, marble benchtops, white floor, a hinged shower door, grey benchtops, a shower seat, a double vanity, a built-in vanity, timber and planked wall panelling.

Primary Bathroom
Design ideas for a mid-sized traditional master bathroom in Los Angeles with shaker cabinets, beige cabinets, a freestanding tub, a corner shower, a one-piece toilet, gray tile, stone tile, white walls, marble floors, an undermount sink, marble benchtops, grey floor, a hinged shower door, grey benchtops, an enclosed toilet, a double vanity, a built-in vanity and vaulted.
Design ideas for a mid-sized traditional master bathroom in Los Angeles with shaker cabinets, beige cabinets, a freestanding tub, a corner shower, a one-piece toilet, gray tile, stone tile, white walls, marble floors, an undermount sink, marble benchtops, grey floor, a hinged shower door, grey benchtops, an enclosed toilet, a double vanity, a built-in vanity and vaulted.

This is an example of a mid-sized transitional master bathroom in Chicago with recessed-panel cabinets, white cabinets, a freestanding tub, a corner shower, a one-piece toilet, gray tile, marble, grey walls, marble floors, an undermount sink, marble benchtops, grey floor, a hinged shower door, grey benchtops, a niche, a double vanity, a built-in vanity and decorative wall panelling.

Mid-sized traditional master bathroom in London with flat-panel cabinets, brown cabinets, a freestanding tub, a curbless shower, a two-piece toilet, white walls, marble floors, a drop-in sink, marble benchtops, grey floor, a hinged shower door, grey benchtops, a double vanity, a freestanding vanity, coffered and panelled walls.

Small Bathroom completely remodeled.
Photo of a small traditional kids bathroom in Tampa with an alcove tub, a two-piece toilet, white tile, ceramic tile, green walls, pebble tile floors, brown floor, grey benchtops, a niche, a built-in vanity and decorative wall panelling.
Photo of a small traditional kids bathroom in Tampa with an alcove tub, a two-piece toilet, white tile, ceramic tile, green walls, pebble tile floors, brown floor, grey benchtops, a niche, a built-in vanity and decorative wall panelling.

Mid-sized transitional master bathroom in Kansas City with shaker cabinets, white cabinets, a freestanding tub, a corner shower, white tile, marble, white walls, marble floors, an undermount sink, granite benchtops, white floor, an open shower, grey benchtops, a niche, a double vanity, a freestanding vanity and vaulted.

Design ideas for a mid-sized modern master bathroom in Barcelona with white cabinets, a curbless shower, a wall-mount toilet, gray tile, white walls, laminate floors, a vessel sink, tile benchtops, brown floor, a sliding shower screen, grey benchtops, a double vanity and a floating vanity.

This is an example of a mid-sized mediterranean powder room in Houston with ceramic floors, quartzite benchtops, a floating vanity, wallpaper, flat-panel cabinets, grey cabinets, grey walls, a vessel sink, grey floor and grey benchtops.
All Wall Treatments Bathroom Design Ideas with Grey Benchtops
1

