All Wall Treatments Bathroom Design Ideas with Grey Benchtops
Refine by:
Budget
Sort by:Popular Today
101 - 120 of 2,712 photos
Item 1 of 3
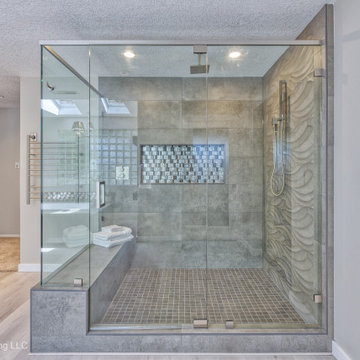
We removed the long wall of mirrors and moved the tub into the empty space at the left end of the vanity. We replaced the carpet with a beautiful and durable Luxury Vinyl Plank. We simply refaced the double vanity with a shaker style.
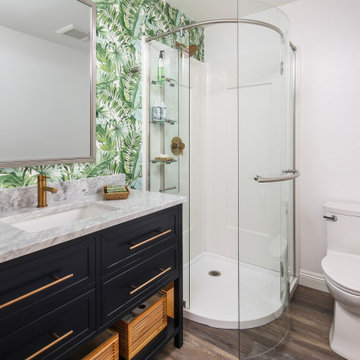
Photo of a mid-sized midcentury 3/4 bathroom in San Diego with shaker cabinets, black cabinets, a corner shower, a one-piece toilet, white walls, vinyl floors, a drop-in sink, quartzite benchtops, brown floor, a hinged shower door, grey benchtops, a single vanity, a freestanding vanity and wallpaper.
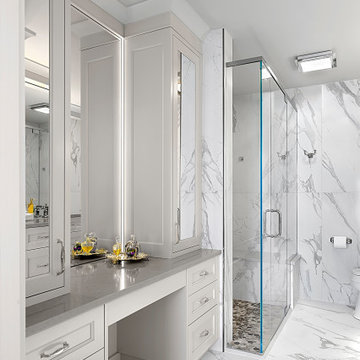
Make-up vanity flanked by two storage cabinets with mirror panels. Large marbled porcelain tiles cover the floor and walls. Designed and constructed by Benvenuti and Stein. Photography by Norman Sizemore.
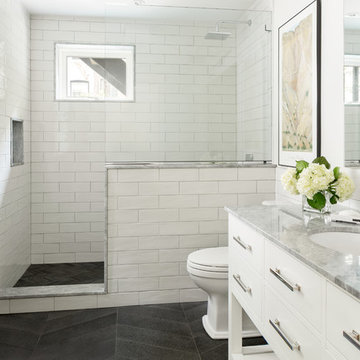
This is an example of a transitional bathroom in New York with white cabinets, an alcove shower, white tile, subway tile, white walls, an undermount sink, black floor, an open shower, grey benchtops and flat-panel cabinets.
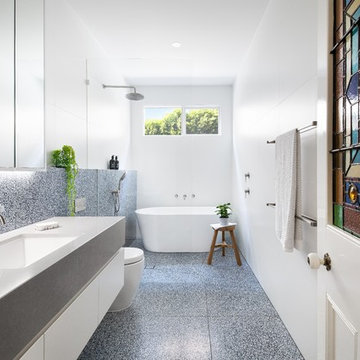
This is an example of a contemporary bathroom in Melbourne with flat-panel cabinets, white cabinets, a freestanding tub, a curbless shower, black and white tile, white tile, white walls, an undermount sink, black floor, an open shower and grey benchtops.
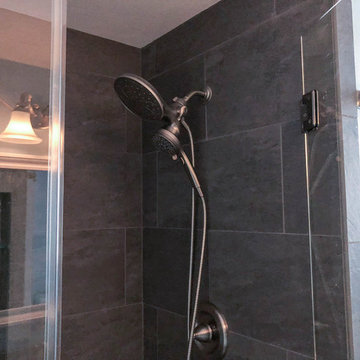
This half-bath has a walk-in shower with a handheld shower head, glass hinged doors, and dark gray tiles. Convenient built-in glass shelving was placed inside a wall box in the shower accented by a black and white rectangle tile backsplash.
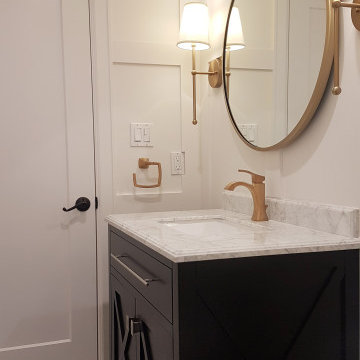
White and Black powder room with shower. Beautiful mosaic floor and Brass accesories
Inspiration for a small transitional powder room in Houston with furniture-like cabinets, black cabinets, a one-piece toilet, white tile, subway tile, white walls, marble floors, a drop-in sink, marble benchtops, multi-coloured floor, grey benchtops, a freestanding vanity and panelled walls.
Inspiration for a small transitional powder room in Houston with furniture-like cabinets, black cabinets, a one-piece toilet, white tile, subway tile, white walls, marble floors, a drop-in sink, marble benchtops, multi-coloured floor, grey benchtops, a freestanding vanity and panelled walls.
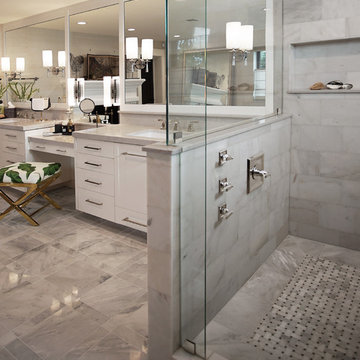
Heather Ryan, Interior Designer H.Ryan Studio - Scottsdale, AZ www.hryanstudio.com
Large transitional master bathroom in Phoenix with flat-panel cabinets, white cabinets, a freestanding tub, a corner shower, marble floors, an undermount sink, grey floor, a hinged shower door, grey benchtops, a double vanity, a built-in vanity, wallpaper, a bidet and beige walls.
Large transitional master bathroom in Phoenix with flat-panel cabinets, white cabinets, a freestanding tub, a corner shower, marble floors, an undermount sink, grey floor, a hinged shower door, grey benchtops, a double vanity, a built-in vanity, wallpaper, a bidet and beige walls.
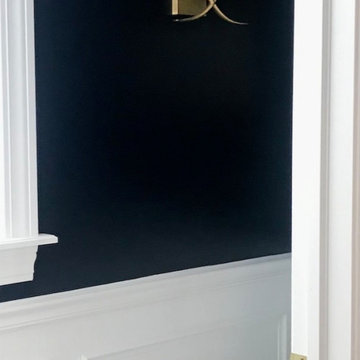
...and AFTER! Bathroom remodel.
Mid-sized traditional master bathroom in Other with shaker cabinets, white cabinets, a one-piece toilet, black and white tile, marble, blue walls, marble floors, an undermount sink, marble benchtops, multi-coloured floor, grey benchtops, a freestanding vanity, panelled walls, an alcove shower, a sliding shower screen, a niche and a single vanity.
Mid-sized traditional master bathroom in Other with shaker cabinets, white cabinets, a one-piece toilet, black and white tile, marble, blue walls, marble floors, an undermount sink, marble benchtops, multi-coloured floor, grey benchtops, a freestanding vanity, panelled walls, an alcove shower, a sliding shower screen, a niche and a single vanity.

Design ideas for a mid-sized country kids bathroom in San Diego with furniture-like cabinets, blue cabinets, an open shower, a two-piece toilet, white tile, subway tile, white walls, vinyl floors, a vessel sink, engineered quartz benchtops, brown floor, a hinged shower door, grey benchtops, a single vanity, a freestanding vanity and wallpaper.
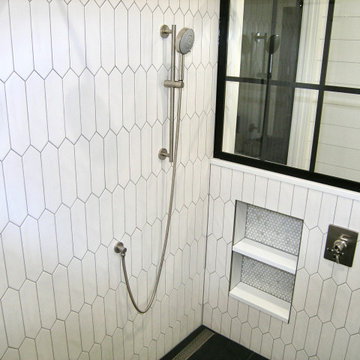
Complete Remodel of Master Bath. Relocating Vanities and Shower.
Large traditional master bathroom in Tampa with shaker cabinets, distressed cabinets, a freestanding tub, a double shower, a two-piece toilet, white tile, porcelain tile, white walls, porcelain floors, an undermount sink, engineered quartz benchtops, black floor, a hinged shower door, grey benchtops, an enclosed toilet, a double vanity, a built-in vanity and planked wall panelling.
Large traditional master bathroom in Tampa with shaker cabinets, distressed cabinets, a freestanding tub, a double shower, a two-piece toilet, white tile, porcelain tile, white walls, porcelain floors, an undermount sink, engineered quartz benchtops, black floor, a hinged shower door, grey benchtops, an enclosed toilet, a double vanity, a built-in vanity and planked wall panelling.

Design ideas for a large country master bathroom in Philadelphia with shaker cabinets, light wood cabinets, a freestanding tub, a double shower, a one-piece toilet, gray tile, ceramic tile, beige walls, porcelain floors, an integrated sink, granite benchtops, grey floor, a hinged shower door, grey benchtops, an enclosed toilet, a double vanity and a built-in vanity.

Inspiration for a small transitional powder room in Portland with shaker cabinets, white cabinets, a one-piece toilet, blue walls, porcelain floors, an integrated sink, marble benchtops, grey floor, grey benchtops, a freestanding vanity and wallpaper.

His and Hers Flat-panel dark wood cabinets contrasts with the neutral tile and deep textured countertop. A skylight draws in light and creates a feeling of spaciousness through the glass shower enclosure and a stunning natural stone full height backsplash brings depth to the entire space.
Straight lines, sharp corners, and general minimalism, this masculine bathroom is a cool, intriguing exploration of modern design features.

This luxury bathroom is both functional and up-scale looking thanks to the custom Rutt cabinetry. Details include a double vanity with decorative columns, makeup table, and built in shelving.
DOOR: Custom Door
WOOD SPECIES: Paint Grade
FINISH: White Paint
design by Andrea Langford Designs
photos by Mark Morand
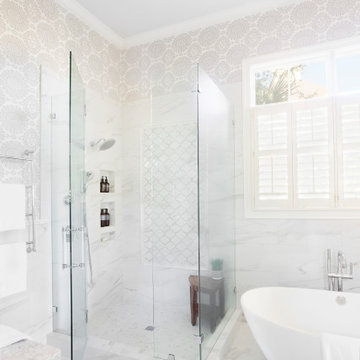
Full renovation of master bath. Removed linen closet and added mirrored linen cabinet to have create a more seamless feel.
Design ideas for a mid-sized traditional master bathroom in Charleston with recessed-panel cabinets, grey cabinets, white tile, porcelain tile, porcelain floors, an undermount sink, engineered quartz benchtops, white floor, a hinged shower door, grey benchtops, an enclosed toilet, a double vanity, a built-in vanity, wallpaper and a freestanding tub.
Design ideas for a mid-sized traditional master bathroom in Charleston with recessed-panel cabinets, grey cabinets, white tile, porcelain tile, porcelain floors, an undermount sink, engineered quartz benchtops, white floor, a hinged shower door, grey benchtops, an enclosed toilet, a double vanity, a built-in vanity, wallpaper and a freestanding tub.
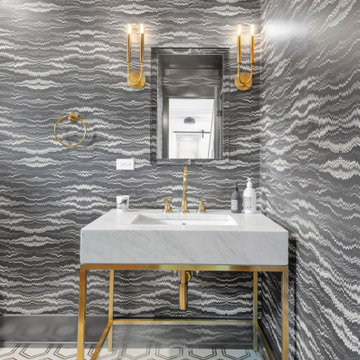
This is an example of a large contemporary powder room in Other with a one-piece toilet, marble floors, a console sink, marble benchtops, multi-coloured floor, grey benchtops, a freestanding vanity and wallpaper.
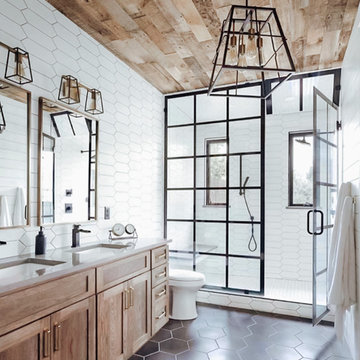
Inspiration for a large master bathroom in Dallas with medium wood cabinets, a double shower, a one-piece toilet, white tile, cement tile, white walls, ceramic floors, an undermount sink, black floor, a hinged shower door, grey benchtops, a double vanity, a built-in vanity, timber, shaker cabinets and engineered quartz benchtops.
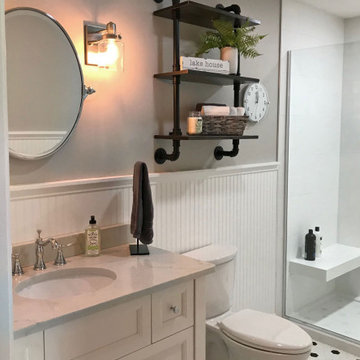
A master bathroom remodel that has white beadboard wainscoting with a walk-in glass door shower. The floor tiles are a 2" Hex Daylight with a Midnight Dot.
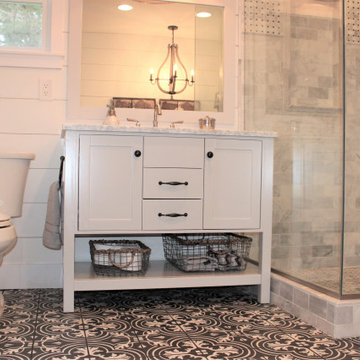
Believe it or not this beautifully renovated bathroom started out as a cramped, outdated bathroom with a single vanity and tiny shower. An adjoining bedroom was added to the space to enlarge the bathroom as well as add a much needed walk in closet. The client was looking for a farmhouse feel so shiplap was utilized as well as vintage feel lighting and accessories. Black and white floor tile was used to add interest and a free standing tub for much needed relaxation!
All Wall Treatments Bathroom Design Ideas with Grey Benchtops
6

