Bathroom Design Ideas with Grey Benchtops
Refine by:
Budget
Sort by:Popular Today
101 - 120 of 131 photos
Item 1 of 3
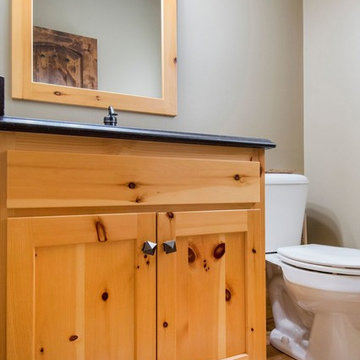
Design ideas for a mid-sized transitional 3/4 bathroom in Cincinnati with recessed-panel cabinets, light wood cabinets, a two-piece toilet, grey walls, medium hardwood floors, an undermount sink, engineered quartz benchtops, brown floor and grey benchtops.
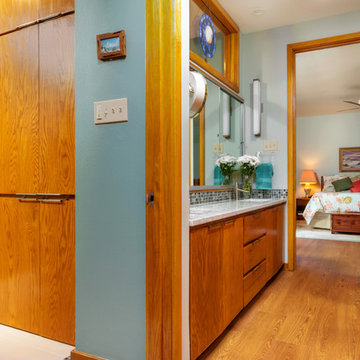
Mid-sized contemporary master bathroom with flat-panel cabinets, light wood cabinets, multi-coloured tile, mosaic tile, green walls, vinyl floors, an undermount sink, engineered quartz benchtops, brown floor and grey benchtops.
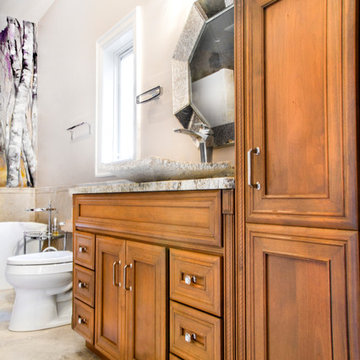
This is an example of a mid-sized eclectic master bathroom in Other with furniture-like cabinets, medium wood cabinets, a freestanding tub, an alcove shower, a two-piece toilet, beige walls, cement tiles, a vessel sink, granite benchtops, beige floor, a hinged shower door and grey benchtops.
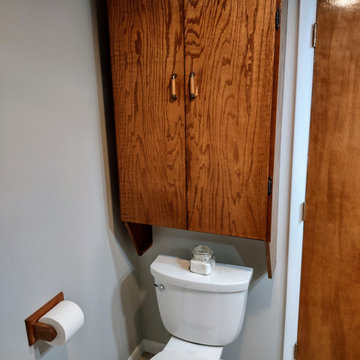
This is an "after" photo of the basement apartment bathroom.
Products Used:
* KILZ 3 Primer
* Sherwin-Williams Int. Satin Super Paint (Repose Gray)
* Sherwin-Williams Int. Semi-Gloss Pro Classic (Ex. White)
* DAP AMP Caulk
* USG Ceiling Panels (Radar)
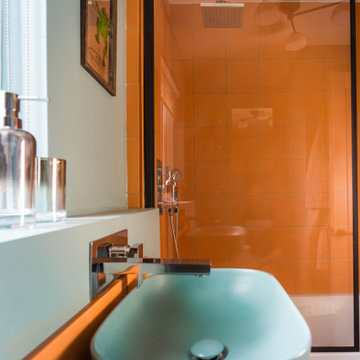
Beautiful orange textured ceramic wall tiles and terrazzo floor tiles that create a unique and visually appealing look. Polished chrome fixtures add a touch of elegance to the space and complement the overall modern aesthetic. The walls have been partially painted in a calming teal hue, which brings the space together and adds a sense of tranquility. Overall, the newly renovated bathroom is a true testament to the power of thoughtful design and attention to detail.

Pasadena, CA - Complete Master Bathroom Addition to an Existing Home
Framing, drywall, insulation and all electrical and plumbing requirements per the project.
Installation of all tile; Shower and flooring. Installation of shower enclosure, vanity, mirrors and sliding barn door.
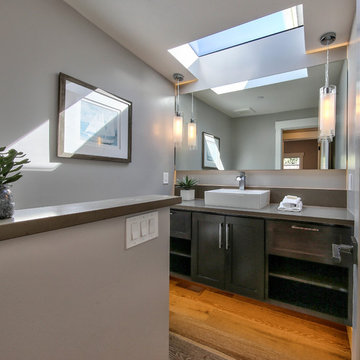
Photo of a large transitional master bathroom in Other with shaker cabinets, dark wood cabinets, grey walls, light hardwood floors, a drop-in sink, engineered quartz benchtops, brown floor and grey benchtops.
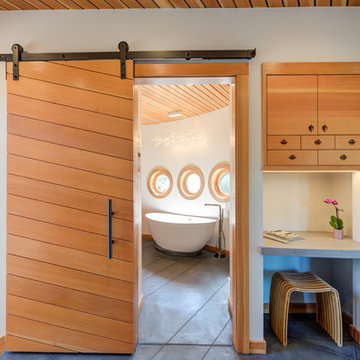
Design ideas for a large beach style master bathroom in San Francisco with open cabinets, light wood cabinets, a freestanding tub, a one-piece toilet, multi-coloured tile, glass tile, white walls, concrete floors, an integrated sink, concrete benchtops, grey floor and grey benchtops.
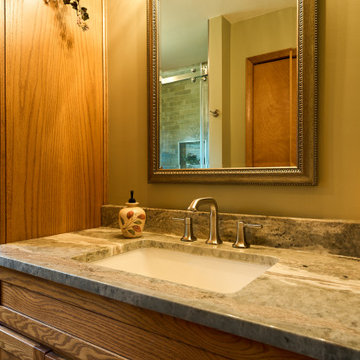
This bathroom has been revitalized into a contemporary and elegant space featuring chic green tiles and a luxurious walk-in shower.
Inspiration for a mid-sized contemporary 3/4 bathroom in Philadelphia with furniture-like cabinets, medium wood cabinets, a two-piece toilet, green tile, subway tile, green walls, medium hardwood floors, a drop-in sink, granite benchtops, beige floor, a sliding shower screen, grey benchtops, a single vanity and a built-in vanity.
Inspiration for a mid-sized contemporary 3/4 bathroom in Philadelphia with furniture-like cabinets, medium wood cabinets, a two-piece toilet, green tile, subway tile, green walls, medium hardwood floors, a drop-in sink, granite benchtops, beige floor, a sliding shower screen, grey benchtops, a single vanity and a built-in vanity.
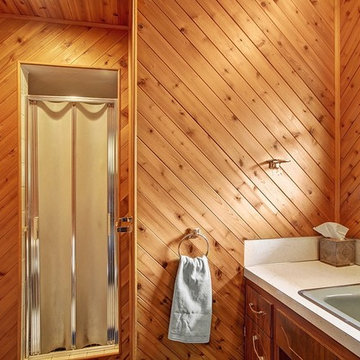
Original bathroom with less than 24" doorway to shower. No bath fan was installed (as was the typical practice if a bathroom had a window in the 60s and 70s). Cedar paneling was retained on the ceiling and on the far left wall to pay homage to the original finish. Paneling was not original to the bathroom as behind it was a baby blue painted wall.
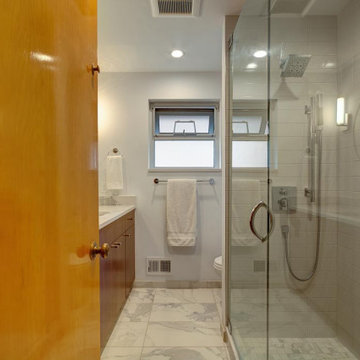
Inspiration for a contemporary 3/4 bathroom in Seattle with flat-panel cabinets, medium wood cabinets, an alcove shower, gray tile, subway tile, white walls, porcelain floors, an undermount sink, engineered quartz benchtops, multi-coloured floor, a hinged shower door and grey benchtops.
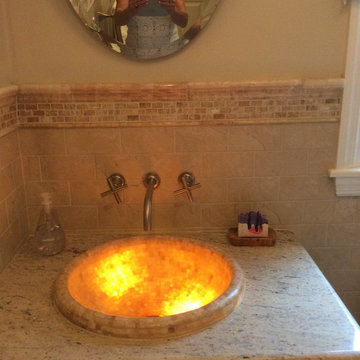
Onyx mosaic sink, granite countertop, wall mount faucet, onyx custom border with finished edging, Lights underneath in vanity to illuminate sink.
This is an example of a transitional bathroom in New York with granite benchtops and grey benchtops.
This is an example of a transitional bathroom in New York with granite benchtops and grey benchtops.
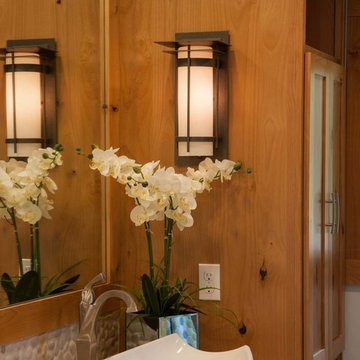
Photo of a mid-sized transitional master bathroom in Portland with shaker cabinets, medium wood cabinets, a freestanding tub, a corner shower, beige tile, ceramic tile, white walls, ceramic floors, a vessel sink, granite benchtops, beige floor, a hinged shower door and grey benchtops.
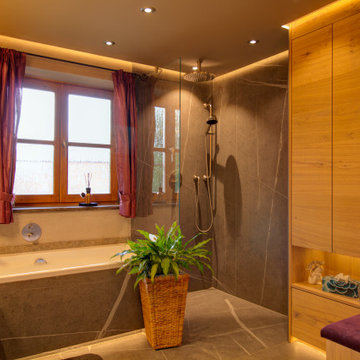
Umbauort: Bayern, Holzkirchen Umbausumme ca. 75.000 €
Besonderheit: Warm/Goldener Style mit Viel Stauraum
Konzept: Vollkonzept, komplette Planung, Interior-Ausstattung Ausführung durch Tegernseer Badmanufaktur
Projektart: Renovierung Baderneuerung, Entkernung alter Badezimmerbereich, Angrenzende Zimmer Bodenerneuerung, Türen Erneuerung
Projektkart: EFH / OG
Umbaufläche ca. 8 qm
Produkte: Dusche, WC, Doppelwaschtisch mit Glas/Goldbecken, Sitzplatztruhe mit Stauraumschrank und Heizkörper , Tapete, Wandputz, Licht, Natursteinarbeiten ( Muschelkalk )
Leistung: Entkernung und Demontage, Verkleidungen aus Trockenbau, Sanitär, Fliesen und Natursteinarbeiten, Beleuchtung, Putz. Möbelarbeiten, Bodenbeläge
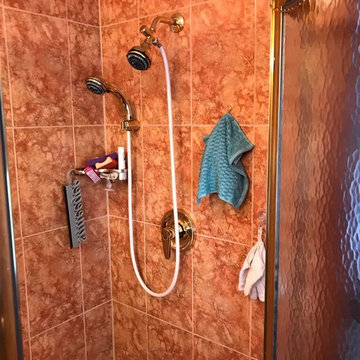
This is an example of a small transitional master bathroom in DC Metro with raised-panel cabinets, white cabinets, grey walls, ceramic floors, brown floor and grey benchtops.
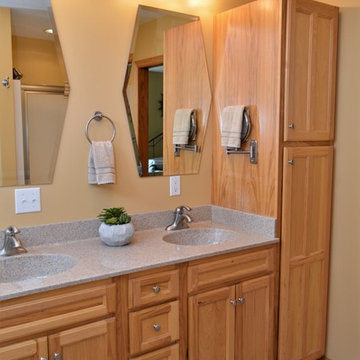
Cabinet Brand: Haas Signature Collection
Wood Species: Hickory
Cabinet Finish: Natural
Door Style: Dresden
Photo of a mid-sized traditional master bathroom in Chicago with recessed-panel cabinets, light wood cabinets, a drop-in tub, yellow walls, an integrated sink, quartzite benchtops, beige floor and grey benchtops.
Photo of a mid-sized traditional master bathroom in Chicago with recessed-panel cabinets, light wood cabinets, a drop-in tub, yellow walls, an integrated sink, quartzite benchtops, beige floor and grey benchtops.
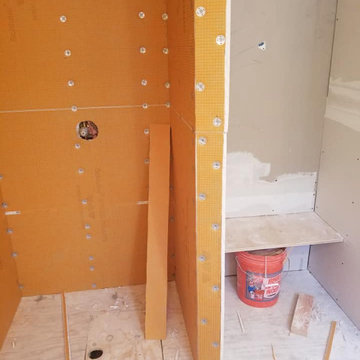
Bathroom makeover in St Charles this past winter. Swapped the placement of bath and shower- in lieu of a tub we did a water closet for privacy. Painted existing cabinets, subway tile shower with Schluter System prepping, floating counter top bench and floating wood shelves.
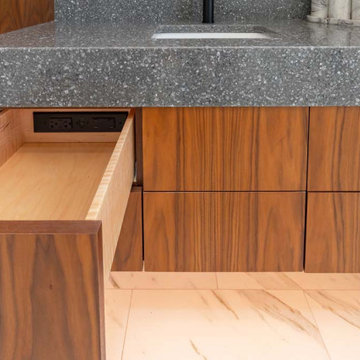
Expansive country master bathroom in New York with flat-panel cabinets, brown cabinets, a freestanding tub, white tile, cement tile, white walls, ceramic floors, engineered quartz benchtops, white floor, grey benchtops, a single vanity and a built-in vanity.
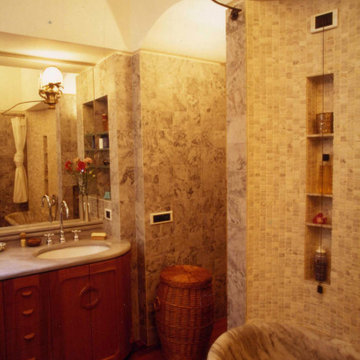
Bagno principale a cui si accede con una volta a botte ribassata realizzato in tozzetti di marmo e mosaico di sassolini marini su rete. La caratteristica principale è la vasca da bagno in unico blocco marmo ottocentesca già esistente nell'appartamento poi spostata mediante carrelli nei rispetti del nuovo progetto e restaurata superficialmente. La vasca inserita nella muratura definisce una nicchia ellittica rivestita in mosaico di pietroline di mare su rete, Altra particolarità è il lavello in marmo grigio Bardiglio non lucidato con i due lavandini e il mobile costruito su disegno che riprende il tema classico dell'anello presente sulla vasca. Il pavimento in doussiè a listoncini ha inserito nel suo interno un disegno a tappeto in marmo e piastrelle di graniglia cementizia a motivi floreali.
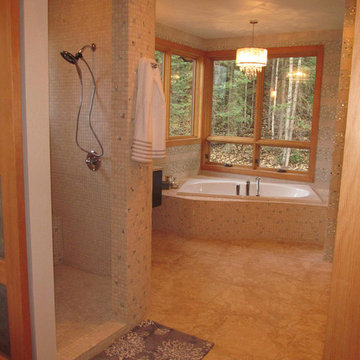
This is an example of a large transitional master bathroom in Albuquerque with flat-panel cabinets, black cabinets, a drop-in tub, an alcove shower, beige tile, gray tile, mosaic tile, multi-coloured walls, porcelain floors, granite benchtops, beige floor, an open shower and grey benchtops.
Bathroom Design Ideas with Grey Benchtops
6