Bathroom Design Ideas with Grey Cabinets and a Corner Tub
Refine by:
Budget
Sort by:Popular Today
1 - 20 of 981 photos
Item 1 of 3

Design ideas for a mid-sized contemporary master bathroom in Sydney with beaded inset cabinets, grey cabinets, a corner tub, a shower/bathtub combo, a one-piece toilet, beige tile, porcelain tile, porcelain floors, an undermount sink, engineered quartz benchtops, white floor, an open shower, white benchtops, a single vanity and a floating vanity.
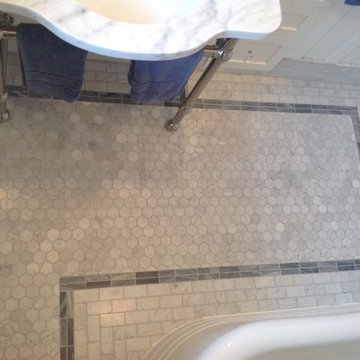
Marble hex floor
Small traditional bathroom in Vancouver with a console sink, flat-panel cabinets, grey cabinets, a corner tub, a shower/bathtub combo, blue tile, blue walls and marble floors.
Small traditional bathroom in Vancouver with a console sink, flat-panel cabinets, grey cabinets, a corner tub, a shower/bathtub combo, blue tile, blue walls and marble floors.
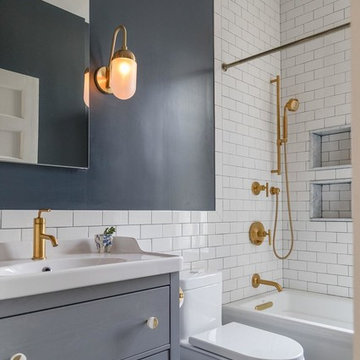
Transitional bathroom in New York with flat-panel cabinets, grey cabinets, a corner tub, a shower/bathtub combo, white tile, subway tile, blue walls, a console sink, blue floor and a shower curtain.
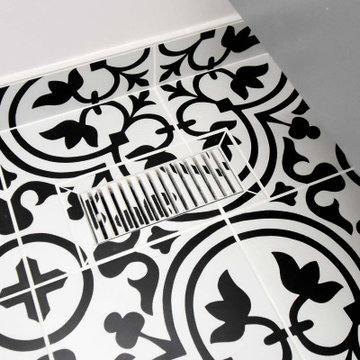
Design ideas for a small modern master bathroom in Portland with flat-panel cabinets, grey cabinets, a corner tub, a shower/bathtub combo, a two-piece toilet, white tile, subway tile, grey walls, ceramic floors, an undermount sink, white floor, an open shower, white benchtops, a niche, a single vanity and a floating vanity.
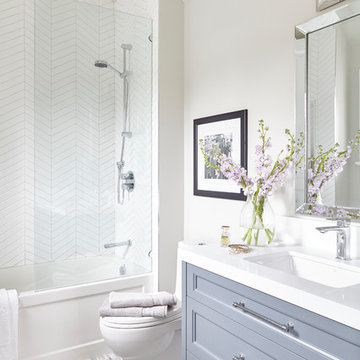
Inspiration for a small contemporary kids bathroom in Toronto with furniture-like cabinets, grey cabinets, a corner tub, a shower/bathtub combo, a two-piece toilet, white tile, ceramic tile, white walls, mosaic tile floors, an undermount sink, quartzite benchtops, multi-coloured floor, an open shower and white benchtops.
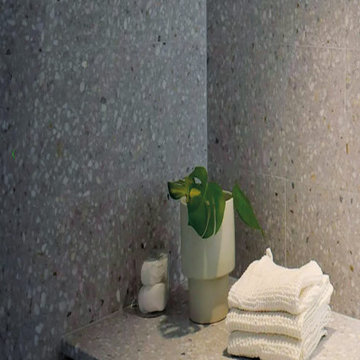
The renowned quality of Agglotech products drew the designers to the company’s Venetian terrazzo, color SB240 Torcello, for the entire flooring of this home’s living area. Delicate, ashen tones adorn the living room and kitchen in perfect harmony with the surrounding wood design features. White marble aggregate, in the tradition of Venetian seminato flooring, further exalts the attention to detail of this elegant setting.

Small midcentury bathroom in San Diego with flat-panel cabinets, grey cabinets, a corner tub, a corner shower, yellow tile, grey walls, terrazzo floors, an undermount sink, quartzite benchtops, multi-coloured floor, a sliding shower screen, white benchtops, a single vanity and a built-in vanity.

Combining an everyday hallway bathroom with the main guest bath/powder room is not an easy task. The hallway bath needs to have a lot of utility with durable materials and functional storage. It also wants to be a bit “dressy” to make house guests feel special. This bathroom needed to do both.
We first addressed its utility with bathroom necessities including the tub/shower. The recessed medicine cabinet in combination with an elongated vanity tackles all the storage needs including a concealed waste bin. Thoughtfully placed towel hooks are mostly out of sight behind the door while the half-wall hides the paper holder and a niche for other toilet necessities.
It’s the materials that elevate this bathroom to powder room status. The tri-color marble penny tile sets the scene for the color palette. Carved black marble wall tile adds the necessary drama flowing along two walls. The remaining two walls of tile keep the room durable while softening the effects of the black walls and vanity.
Rounded elements such as the light fixtures and the apron sink punctuate and carry the theme of the floor tile throughout the bathroom. Polished chrome fixtures along with the beefy frameless glass shower enclosure add just enough sparkle and contrast.
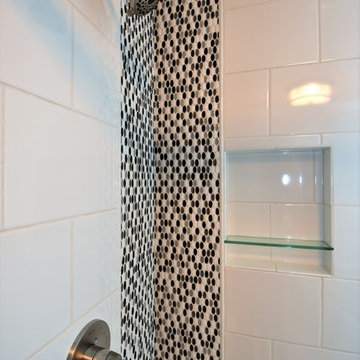
Carrie Babbitt
Design ideas for a mid-sized arts and crafts 3/4 bathroom in Kansas City with flat-panel cabinets, grey cabinets, a corner tub, an alcove shower, a two-piece toilet, white tile, glass tile, grey walls, ceramic floors, an undermount sink and engineered quartz benchtops.
Design ideas for a mid-sized arts and crafts 3/4 bathroom in Kansas City with flat-panel cabinets, grey cabinets, a corner tub, an alcove shower, a two-piece toilet, white tile, glass tile, grey walls, ceramic floors, an undermount sink and engineered quartz benchtops.
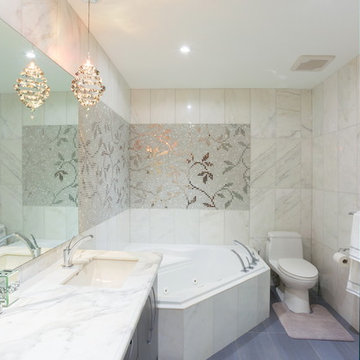
Design ideas for a large transitional master bathroom in Toronto with an undermount sink, a corner tub, a one-piece toilet, white tile, grey cabinets, stone tile, white walls, porcelain floors, marble benchtops, flat-panel cabinets, grey floor, an alcove shower and a hinged shower door.

A mid century modern bathroom for a teen boy.
Photo of a small midcentury 3/4 bathroom in Los Angeles with shaker cabinets, grey cabinets, a corner tub, black tile, white walls, cement tiles, an undermount sink, granite benchtops, black floor, a hinged shower door, white benchtops, a niche, a single vanity and a freestanding vanity.
Photo of a small midcentury 3/4 bathroom in Los Angeles with shaker cabinets, grey cabinets, a corner tub, black tile, white walls, cement tiles, an undermount sink, granite benchtops, black floor, a hinged shower door, white benchtops, a niche, a single vanity and a freestanding vanity.
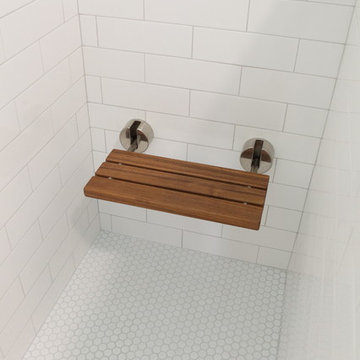
Inspiration for a mid-sized traditional master bathroom in Providence with flat-panel cabinets, grey cabinets, a corner tub, a corner shower, a one-piece toilet, white tile, subway tile, blue walls, mosaic tile floors, a vessel sink, glass benchtops, white floor, a hinged shower door and green benchtops.
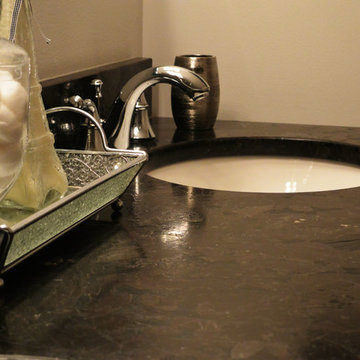
Design ideas for a transitional bathroom in Chicago with an undermount sink, flat-panel cabinets, grey cabinets, granite benchtops, a corner tub, a corner shower, a two-piece toilet, gray tile and stone tile.
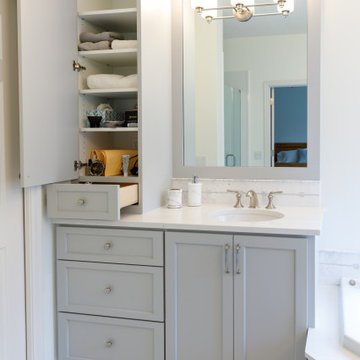
Inspiration for a mid-sized transitional master bathroom in Minneapolis with recessed-panel cabinets, grey cabinets, a corner tub, an alcove shower, a two-piece toilet, grey walls, ceramic floors, an undermount sink, engineered quartz benchtops, grey floor, a hinged shower door, white benchtops, an enclosed toilet, a single vanity and a built-in vanity.
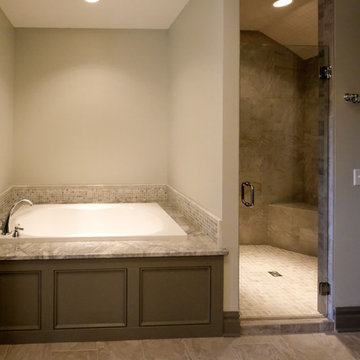
The warm tones in this master bathroom set the stage for a relaxing and comfortable environment. Perfectly paired with the dark cabinetry is the 'Super White' granite countertop and tub surround, which were precisely selected with a touch of grey character, in order to help bring out the rich color of the woodwork.

Who wouldn't love to enjoy a "wine down" in this gorgeous primary bath? We gutted everything in this space, but kept the tub area. We updated the tub area with a quartz surround to modernize, installed a gorgeous water jet mosaic all over the floor and added a dark shiplap to tie in the custom vanity cabinets and barn doors. The separate double shower feels like a room in its own with gorgeous tile inset shampoo shelf and updated plumbing fixtures.
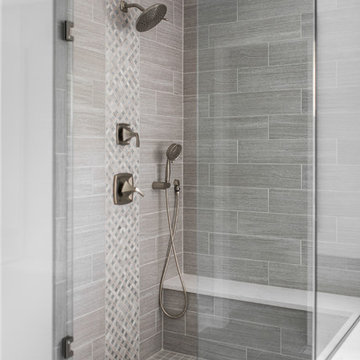
Design ideas for a large transitional master bathroom in Chicago with recessed-panel cabinets, grey cabinets, a corner tub, a corner shower, gray tile, ceramic tile, grey walls, ceramic floors, an undermount sink, quartzite benchtops, grey floor, a hinged shower door and white benchtops.
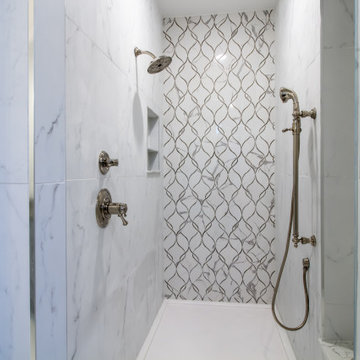
This custom home is part of the Carillon Place infill development across from Byrd Park in Richmond, VA. The home has four bedrooms, three full baths, one half bath, custom kitchen with waterfall island, full butler's pantry, gas fireplace, third floor media room, and two car garage. The first floor porch and second story balcony on this corner lot have expansive views of Byrd Park and the Carillon.
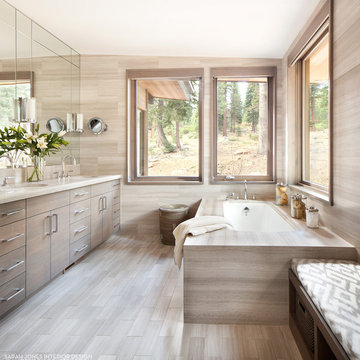
Inspiration for a large contemporary bathroom in Sacramento with flat-panel cabinets, grey cabinets, a corner tub, grey walls, an undermount sink and grey floor.
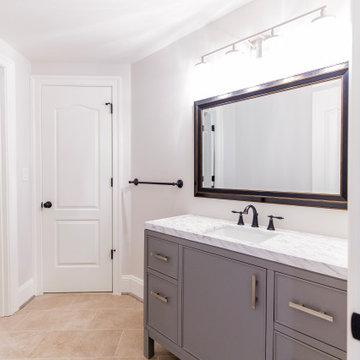
Photo of a small modern 3/4 bathroom in DC Metro with furniture-like cabinets, grey cabinets, a corner tub, a corner shower, white tile, white walls, marble benchtops, beige floor, a sliding shower screen, white benchtops, a single vanity and a built-in vanity.
Bathroom Design Ideas with Grey Cabinets and a Corner Tub
1