Bathroom Design Ideas with Grey Cabinets and a Floating Vanity
Refine by:
Budget
Sort by:Popular Today
81 - 100 of 3,893 photos
Item 1 of 3
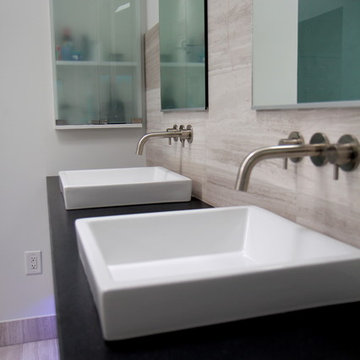
The goal of this project was to upgrade the builder grade finishes and create an ergonomic space that had a contemporary feel. This bathroom transformed from a standard, builder grade bathroom to a contemporary urban oasis. This was one of my favorite projects, I know I say that about most of my projects but this one really took an amazing transformation. By removing the walls surrounding the shower and relocating the toilet it visually opened up the space. Creating a deeper shower allowed for the tub to be incorporated into the wet area. Adding a LED panel in the back of the shower gave the illusion of a depth and created a unique storage ledge. A custom vanity keeps a clean front with different storage options and linear limestone draws the eye towards the stacked stone accent wall.
Houzz Write Up: https://www.houzz.com/magazine/inside-houzz-a-chopped-up-bathroom-goes-streamlined-and-swank-stsetivw-vs~27263720
The layout of this bathroom was opened up to get rid of the hallway effect, being only 7 foot wide, this bathroom needed all the width it could muster. Using light flooring in the form of natural lime stone 12x24 tiles with a linear pattern, it really draws the eye down the length of the room which is what we needed. Then, breaking up the space a little with the stone pebble flooring in the shower, this client enjoyed his time living in Japan and wanted to incorporate some of the elements that he appreciated while living there. The dark stacked stone feature wall behind the tub is the perfect backdrop for the LED panel, giving the illusion of a window and also creates a cool storage shelf for the tub. A narrow, but tasteful, oval freestanding tub fit effortlessly in the back of the shower. With a sloped floor, ensuring no standing water either in the shower floor or behind the tub, every thought went into engineering this Atlanta bathroom to last the test of time. With now adequate space in the shower, there was space for adjacent shower heads controlled by Kohler digital valves. A hand wand was added for use and convenience of cleaning as well. On the vanity are semi-vessel sinks which give the appearance of vessel sinks, but with the added benefit of a deeper, rounded basin to avoid splashing. Wall mounted faucets add sophistication as well as less cleaning maintenance over time. The custom vanity is streamlined with drawers, doors and a pull out for a can or hamper.
A wonderful project and equally wonderful client. I really enjoyed working with this client and the creative direction of this project.
Brushed nickel shower head with digital shower valve, freestanding bathtub, curbless shower with hidden shower drain, flat pebble shower floor, shelf over tub with LED lighting, gray vanity with drawer fronts, white square ceramic sinks, wall mount faucets and lighting under vanity. Hidden Drain shower system. Atlanta Bathroom.

Enter a soothing sanctuary in the principal ensuite bathroom, where relaxation and serenity take center stage. Our design intention was to create a space that offers a tranquil escape from the hustle and bustle of daily life. The minimalist aesthetic, characterized by clean lines and understated elegance, fosters a sense of calm and balance. Soft earthy tones and natural materials evoke a connection to nature, while the thoughtful placement of lighting enhances the ambiance and mood of the space. The spacious double vanity provides ample storage and functionality, while the oversized mirror reflects the beauty of the surroundings. With its thoughtful design and luxurious amenities, this principal ensuite bathroom is a retreat for the senses, offering a peaceful respite for body and mind.
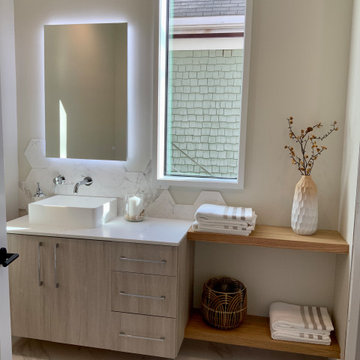
This is an example of a mid-sized contemporary kids bathroom in Boston with flat-panel cabinets, grey cabinets, an alcove tub, a shower/bathtub combo, a one-piece toilet, white tile, ceramic tile, white walls, ceramic floors, a vessel sink, engineered quartz benchtops, white floor, a shower curtain, white benchtops, a single vanity and a floating vanity.
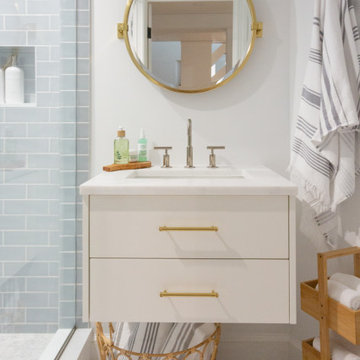
Photo of a large beach style kids bathroom in Other with flat-panel cabinets, grey cabinets, gray tile, subway tile, mosaic tile floors, marble benchtops, grey floor, white benchtops, a single vanity and a floating vanity.

Inspiration for a large transitional master bathroom in Tampa with flat-panel cabinets, grey cabinets, a freestanding tub, a curbless shower, a bidet, gray tile, porcelain tile, beige walls, porcelain floors, an undermount sink, engineered quartz benchtops, brown floor, an open shower, white benchtops, a shower seat, a double vanity and a floating vanity.

Condo Bath Remodel
Photo of a small contemporary master bathroom in Portland with glass-front cabinets, grey cabinets, a curbless shower, a bidet, white tile, glass tile, white walls, porcelain floors, a vessel sink, engineered quartz benchtops, grey floor, a hinged shower door, white benchtops, a niche, a single vanity, a floating vanity and wallpaper.
Photo of a small contemporary master bathroom in Portland with glass-front cabinets, grey cabinets, a curbless shower, a bidet, white tile, glass tile, white walls, porcelain floors, a vessel sink, engineered quartz benchtops, grey floor, a hinged shower door, white benchtops, a niche, a single vanity, a floating vanity and wallpaper.
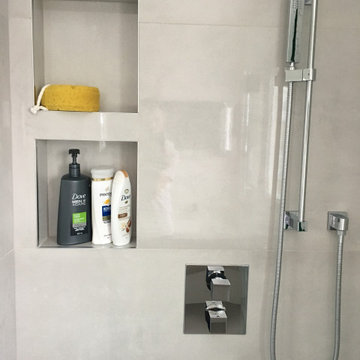
Shower niche
Small contemporary master bathroom in Toronto with flat-panel cabinets, grey cabinets, a freestanding tub, a curbless shower, a wall-mount toilet, gray tile, ceramic tile, white walls, ceramic floors, an integrated sink, quartzite benchtops, grey floor, a hinged shower door, white benchtops, a niche, a double vanity and a floating vanity.
Small contemporary master bathroom in Toronto with flat-panel cabinets, grey cabinets, a freestanding tub, a curbless shower, a wall-mount toilet, gray tile, ceramic tile, white walls, ceramic floors, an integrated sink, quartzite benchtops, grey floor, a hinged shower door, white benchtops, a niche, a double vanity and a floating vanity.
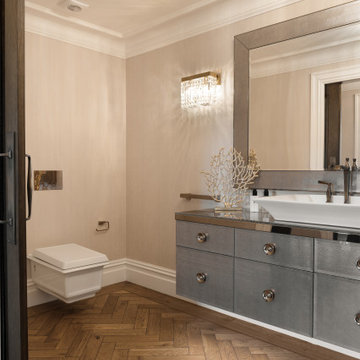
Traditional Bathroom Basin
Inspiration for a traditional bathroom in Other with beige walls, porcelain floors, a drop-in sink, solid surface benchtops, brown floor, brown benchtops, flat-panel cabinets, grey cabinets, a wall-mount toilet, a single vanity and a floating vanity.
Inspiration for a traditional bathroom in Other with beige walls, porcelain floors, a drop-in sink, solid surface benchtops, brown floor, brown benchtops, flat-panel cabinets, grey cabinets, a wall-mount toilet, a single vanity and a floating vanity.

Executing our Forcrete micro-cement finish to this wonderful bathroom fit out by PCP Bespoke Bathrooms in Radlett, complimenting our own custom finish to imitate a beautiful stone appearance as shown in our mirror close up picture. The beauty about our micro cement systems is the fact al our coats are fully water-proof, giving a seamless appearance with excellent attention to detail.

This is an example of an eclectic 3/4 bathroom in Gloucestershire with flat-panel cabinets, grey cabinets, an alcove tub, a shower/bathtub combo, white tile, a console sink, orange floor, an open shower, a niche, a single vanity and a floating vanity.
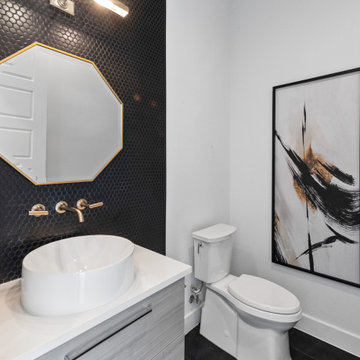
Sprawling Estate with outdoor living on main level and master balcony.
3 Fireplaces.
4 Car Garage - 2 car attached to house, 2 car detached with work area and bathroom and glass garage doors
Billiards Room.
Cozy Den.
Large Laundry.
Tree lined canopy of mature trees driveway.
.
.
.
#texasmodern #texashomes #contemporary #oakpointhomes #littleelmhomes #oakpointbuilder #modernbuilder #custombuilder #builder #customhome #texasbuilder #salcedohomes #builtbysalcedo #texasmodern #dreamdesignbuild #foreverhome #dreamhome #gatesatwatersedge
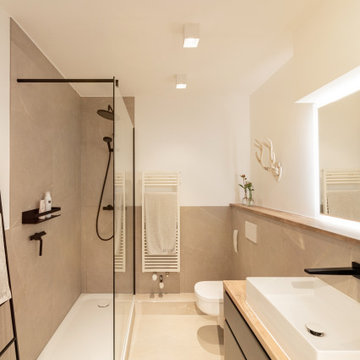
Photo of a small industrial 3/4 bathroom in Other with grey cabinets, a corner shower, a wall-mount toilet, beige tile, ceramic tile, white walls, ceramic floors, a vessel sink, wood benchtops, beige floor, an open shower, beige benchtops, a single vanity and a floating vanity.
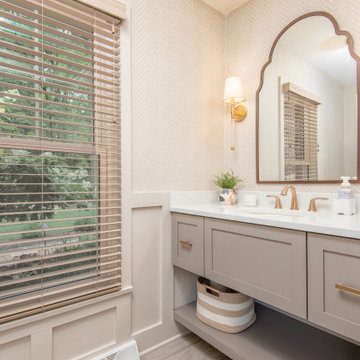
Bathroom in Cleveland with shaker cabinets, grey cabinets, white benchtops, a floating vanity and decorative wall panelling.
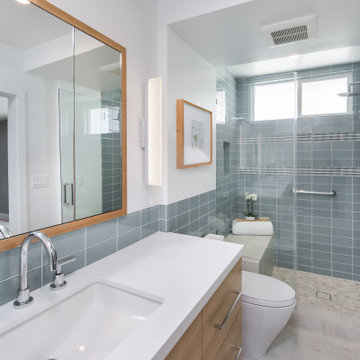
The Master Bathroom is designed to evoke the beach location with natural wood vanity, water-blue glass tile, wave glass accent tile, and pebble rock shower floor.
The LED sconces provide natural task lighting; the generous under-mount sink and hook-neck faucet provide convenient usage. The wall-installed mirrored cabinet hides wide shelves for generous storage.
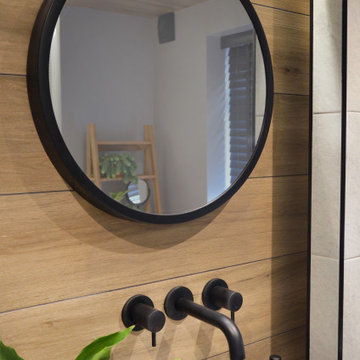
Small contemporary kids bathroom in Other with grey cabinets, a freestanding tub, a shower/bathtub combo, a wall-mount toilet, gray tile, ceramic tile, grey walls, ceramic floors, a vessel sink, tile benchtops, grey floor, an open shower, brown benchtops, a single vanity, a floating vanity and recessed.
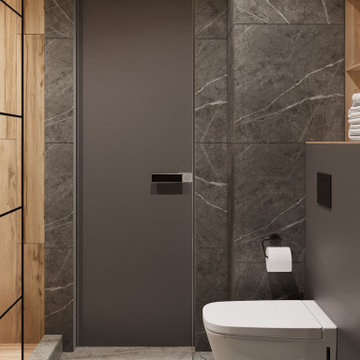
Inspiration for a mid-sized industrial 3/4 bathroom in Other with flat-panel cabinets, grey cabinets, an alcove shower, a wall-mount toilet, gray tile, porcelain tile, grey walls, porcelain floors, an undermount sink, solid surface benchtops, grey floor, a shower curtain, black benchtops, a laundry, a single vanity and a floating vanity.
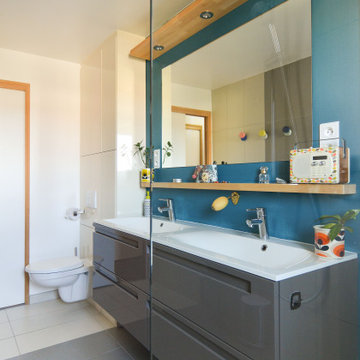
– Objet des travaux :
Repenser l’intégralité de la salle de bain existante en remplaçant la baignoire par une douche à l’italienne ainsi qu’en ajoutant un sanitaire.
– Les solutions apportées :
L’espace douche a été déplacé au fond de la salle de bain afin de facilité la circulation dans cette espace.
L’intégration d’une porte à galandage a permis un gain de place non négligeable et nécessaire à l’intégration du sanitaire. Ce dernier a été intégré dans une colonne de rangement afin d’optimiser l’espace.
Le choix d’un meuble à double vasque a également permis d’améliorer la fonctionnalité de cette pièce pour cette famille de 4 personnes.
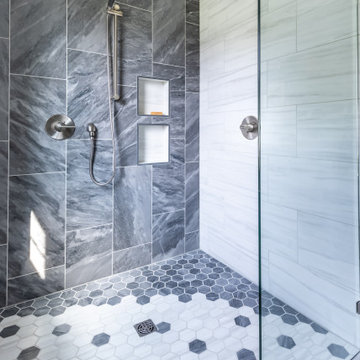
This idea worked perfectly as the new shower has plenty of room to be used as a dual shower, and plenty of depth to be creatively designed.
Photo of a mid-sized contemporary master bathroom in Other with flat-panel cabinets, grey cabinets, a freestanding tub, a curbless shower, black and white tile, blue walls, ceramic floors, an undermount sink, white floor, a hinged shower door, white benchtops, a niche, a double vanity and a floating vanity.
Photo of a mid-sized contemporary master bathroom in Other with flat-panel cabinets, grey cabinets, a freestanding tub, a curbless shower, black and white tile, blue walls, ceramic floors, an undermount sink, white floor, a hinged shower door, white benchtops, a niche, a double vanity and a floating vanity.
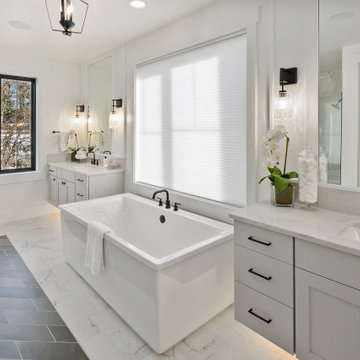
The Kelso's Primary Bathroom exudes a sophisticated and contemporary atmosphere with its black cabinet and drawer hardware, black pendant lighting, and black plumbing fixtures. The striking black tile chevron detail floor adds a touch of boldness and visual interest to the space. The black windows create a sleek and modern look while providing an abundance of natural light. The gray cabinets offer ample storage space and contribute to the overall sleek and stylish design. The white freestanding tub stands out as a luxurious focal point, creating a sense of relaxation and indulgence. The white wainscoting and walls create a bright and airy ambiance, enhancing the feeling of spaciousness. The Kelso's Primary Bathroom is a harmonious blend of modern elegance and timeless charm, providing a serene and inviting sanctuary for daily self-care rituals.
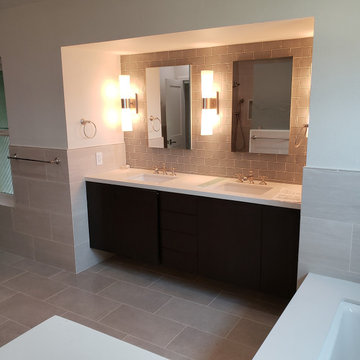
We turned the guest bathroom into a luxurious looking bathroom with a beautiful blends of natural colors including brown, beige, white, and brass. The guest bathroom has a sink bowl, white marble countertop, and marble tiles on the wall and floor. The master bathroom has a double vanity with gray subway tiles, a large drop-in tub, and alcove shower.
Bathroom Design Ideas with Grey Cabinets and a Floating Vanity
5