Bathroom Design Ideas with Grey Cabinets and a Floating Vanity
Refine by:
Budget
Sort by:Popular Today
121 - 140 of 3,893 photos
Item 1 of 3
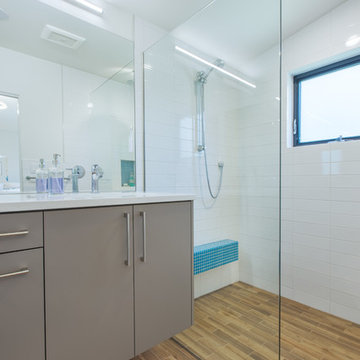
The curbless shower allows for a completely seamless look for the tile flooring.
Design by: H2D Architecture + Design
www.h2darchitects.com
Built by: Carlisle Classic Homes
Photos: Christopher Nelson Photography
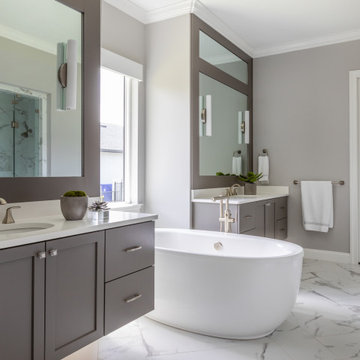
This is an example of a transitional bathroom in Jacksonville with shaker cabinets, grey cabinets, a freestanding tub, grey walls, an undermount sink, white floor, white benchtops, a double vanity and a floating vanity.
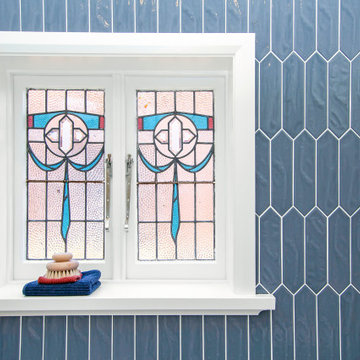
Photo of a large traditional kids bathroom in Sydney with shaker cabinets, grey cabinets, a freestanding tub, a corner shower, a two-piece toilet, gray tile, a vessel sink, grey floor, a hinged shower door, a niche, a single vanity and a floating vanity.

Photo of a large contemporary master bathroom in Denver with flat-panel cabinets, grey cabinets, a freestanding tub, a curbless shower, a wall-mount toilet, gray tile, limestone, white walls, limestone floors, an undermount sink, engineered quartz benchtops, grey floor, a hinged shower door, white benchtops, a shower seat, a double vanity, a floating vanity and vaulted.
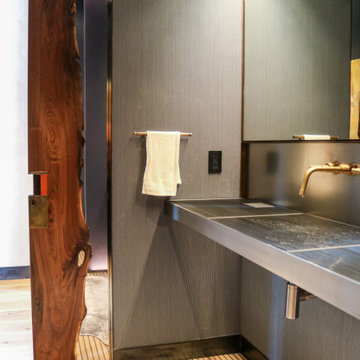
The Powder Grate Sink and Vanity are made of a sleek stainless steel, creating an industrial look in this sophisticated powder room. The vanity features a built in trash bin and formed sink with cross breaks. Grates are removable for convenient cleaning. Brass elements add a touch of warmth, including the sink faucet and sconce lining the top of the mirror. LED lights line the mirror and privacy wall for a sophisticated glow.
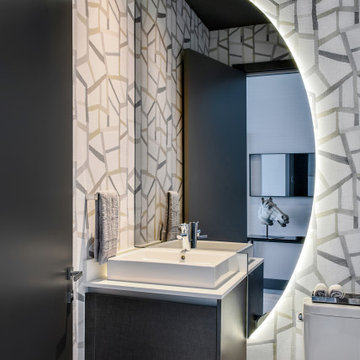
Design ideas for a small contemporary 3/4 bathroom in Miami with flat-panel cabinets, grey cabinets, a one-piece toilet, multi-coloured walls, marble floors, a vessel sink, engineered quartz benchtops, multi-coloured floor, white benchtops, a single vanity, a floating vanity, coffered and wallpaper.
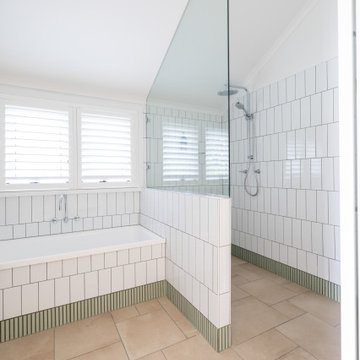
Lovingly called the ‘white house’, this stunning Queenslander was given a contemporary makeover with oak floors, custom joinery and modern furniture and artwork. Creative detailing and unique finish selections reference the period details of a traditional home, while bringing it into modern times.
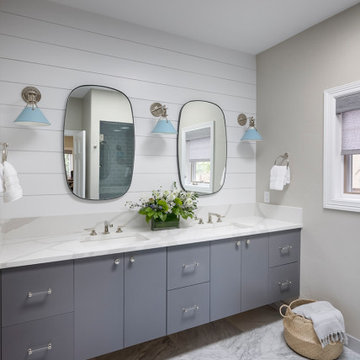
This is an example of a large country master bathroom in Denver with flat-panel cabinets, grey cabinets, an alcove tub, an alcove shower, white tile, marble, white walls, marble floors, an undermount sink, engineered quartz benchtops, white floor, a hinged shower door, white benchtops, an enclosed toilet, a double vanity, a floating vanity and planked wall panelling.
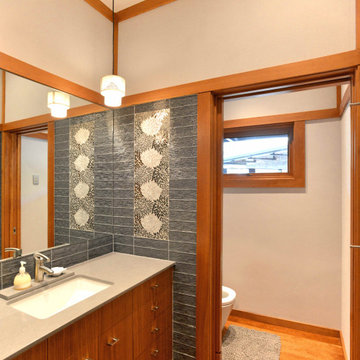
Japanese Guest Bathroom
Photo of a mid-sized asian bathroom in Austin with flat-panel cabinets, grey cabinets, a one-piece toilet, beige tile, glass tile, engineered quartz benchtops, beige benchtops, a single vanity, a floating vanity, beige walls, medium hardwood floors, a drop-in sink, brown floor and an enclosed toilet.
Photo of a mid-sized asian bathroom in Austin with flat-panel cabinets, grey cabinets, a one-piece toilet, beige tile, glass tile, engineered quartz benchtops, beige benchtops, a single vanity, a floating vanity, beige walls, medium hardwood floors, a drop-in sink, brown floor and an enclosed toilet.
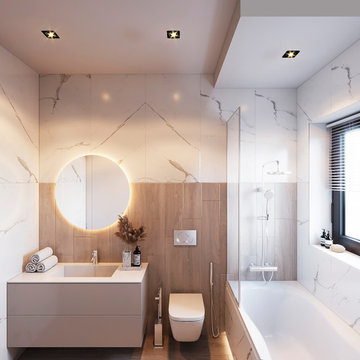
Photo of a mid-sized contemporary 3/4 bathroom in Other with flat-panel cabinets, grey cabinets, an alcove tub, a shower/bathtub combo, gray tile, white tile, an integrated sink, brown floor, an open shower, grey benchtops, a single vanity and a floating vanity.
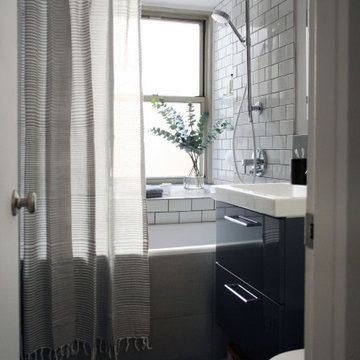
This is an example of a small midcentury bathroom in New York with flat-panel cabinets, grey cabinets, a drop-in tub, a shower/bathtub combo, gray tile, ceramic tile, grey walls, ceramic floors, grey floor, a shower curtain, a single vanity and a floating vanity.

Master baths are the holy grail of bathrooms. Connected to the master bedroom or master suite, master baths are where you go all-out in designing your bathroom. It’s for you, the master of the home, after all. Common master bathroom features include double vanities, stand-alone bathtubs and showers, and occasionally even toilet areas separated by a door. These options are great if you need the additional space for two people getting ready in the morning. Speaking of space, master baths are typically large and spacious, adding to the luxurious feel.
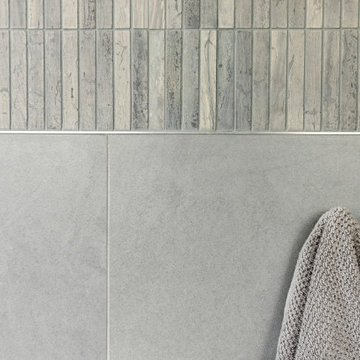
Photo of a mid-sized contemporary 3/4 bathroom in Sydney with grey cabinets, an open shower, a two-piece toilet, gray tile, grey walls, grey floor, an open shower, grey benchtops, a shower seat, a single vanity and a floating vanity.
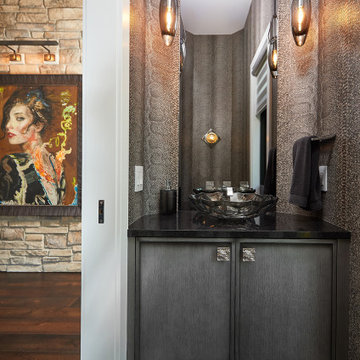
This sparkling half bathroom features a custom silver paint finish on the floating vanity and stunning glass vessel sink.
Contemporary bathroom in Grand Rapids with flat-panel cabinets, grey cabinets, grey walls, dark hardwood floors, a vessel sink, engineered quartz benchtops, black benchtops, a double vanity, a floating vanity and wallpaper.
Contemporary bathroom in Grand Rapids with flat-panel cabinets, grey cabinets, grey walls, dark hardwood floors, a vessel sink, engineered quartz benchtops, black benchtops, a double vanity, a floating vanity and wallpaper.
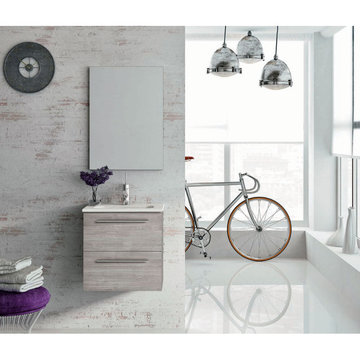
Modern 20 in. Wall-Mount 2 Drawers Sandy Grey Vanity Set Street by Royo, RV4W-20S
Photo of a small contemporary master bathroom in Philadelphia with flat-panel cabinets, grey cabinets, a drop-in sink, a single vanity and a floating vanity.
Photo of a small contemporary master bathroom in Philadelphia with flat-panel cabinets, grey cabinets, a drop-in sink, a single vanity and a floating vanity.
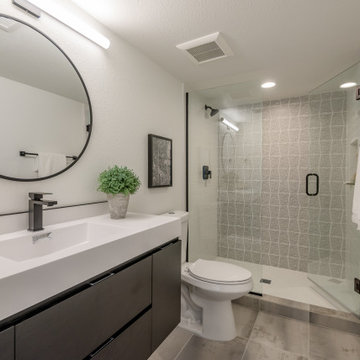
This is an example of a contemporary bathroom in Phoenix with flat-panel cabinets, grey cabinets, an alcove shower, gray tile, white walls, an integrated sink, grey floor, a hinged shower door, white benchtops, a single vanity and a floating vanity.
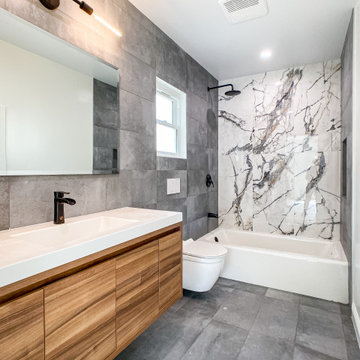
Home addition and remodel. Two new bedroom and bathroom.
Inspiration for a small contemporary master bathroom in Los Angeles with flat-panel cabinets, grey cabinets, an alcove tub, an alcove shower, a wall-mount toilet, gray tile, porcelain tile, grey walls, porcelain floors, an integrated sink, engineered quartz benchtops, grey floor, an open shower, white benchtops, a niche, a single vanity and a floating vanity.
Inspiration for a small contemporary master bathroom in Los Angeles with flat-panel cabinets, grey cabinets, an alcove tub, an alcove shower, a wall-mount toilet, gray tile, porcelain tile, grey walls, porcelain floors, an integrated sink, engineered quartz benchtops, grey floor, an open shower, white benchtops, a niche, a single vanity and a floating vanity.
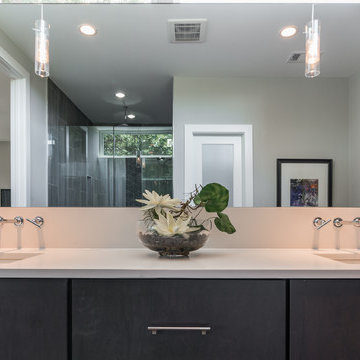
Photo of a mid-sized modern master bathroom in Atlanta with flat-panel cabinets, grey cabinets, a curbless shower, a two-piece toilet, gray tile, porcelain tile, grey walls, porcelain floors, an undermount sink, quartzite benchtops, grey floor, a hinged shower door, white benchtops, a niche, a double vanity and a floating vanity.
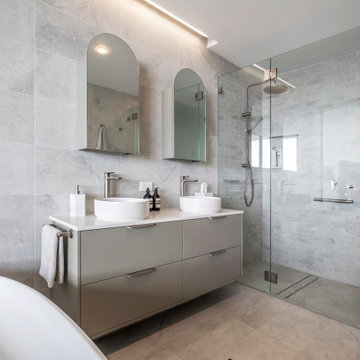
Mid-sized contemporary 3/4 bathroom in Sydney with flat-panel cabinets, grey cabinets, a freestanding tub, a corner shower, a one-piece toilet, gray tile, porcelain tile, grey walls, porcelain floors, a vessel sink, engineered quartz benchtops, grey floor, a hinged shower door, white benchtops, a double vanity and a floating vanity.

Kids bathrooms and curves.
Toddlers, wet tiles and corners don't mix, so I found ways to add as many soft curves as I could in this kiddies bathroom. The round ended bath was tiled in with fun kit-kat tiles, which echoes the rounded edges of the double vanity unit. Those large format, terrazzo effect porcelain tiles disguise a multitude of sins too.
A lot of clients ask for wall mounted taps for family bathrooms, well let’s face it, they look real nice. But I don’t think they’re particularly family friendly. The levers are higher and harder for small hands to reach and water from dripping fingers can splosh down the wall and onto the top of the vanity, making a right ole mess. Some of you might disagree, but this is what i’ve experienced and I don't rate. So for this bathroom, I went with a pretty bombproof all in one, moulded double sink with no nooks and crannies for water and grime to find their way to.
The double drawers house all of the bits and bobs needed by the sink and by keeping the floor space clear, there’s plenty of room for bath time toys baskets.
The brief: can you design a bathroom suitable for two boys (1 and 4)? So I did. It was fun!
Bathroom Design Ideas with Grey Cabinets and a Floating Vanity
7