Bathroom Design Ideas with Grey Cabinets and a One-piece Toilet
Refine by:
Budget
Sort by:Popular Today
41 - 60 of 15,231 photos
Item 1 of 3
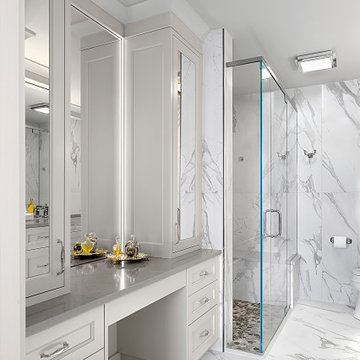
Photo of a mid-sized transitional master bathroom in Chicago with recessed-panel cabinets, grey cabinets, an alcove shower, a one-piece toilet, multi-coloured tile, porcelain tile, multi-coloured walls, porcelain floors, a drop-in sink, engineered quartz benchtops, multi-coloured floor, a hinged shower door, grey benchtops, a single vanity and a floating vanity.
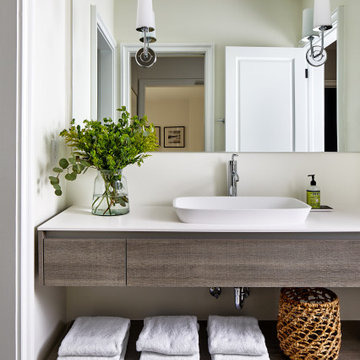
Inspiration for a mid-sized bathroom in DC Metro with flat-panel cabinets, grey cabinets, an open shower, a one-piece toilet, white tile, porcelain tile, white walls, porcelain floors, an integrated sink, engineered quartz benchtops, multi-coloured floor, an open shower and white benchtops.
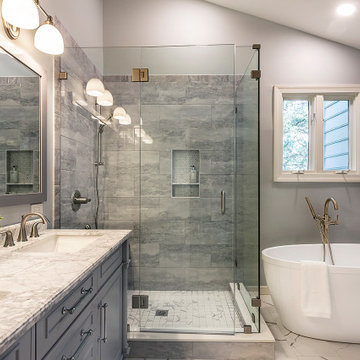
Design ideas for a mid-sized transitional master bathroom in Richmond with furniture-like cabinets, grey cabinets, a freestanding tub, a corner shower, a one-piece toilet, gray tile, grey walls, porcelain floors, an undermount sink, granite benchtops, white floor, a hinged shower door and grey benchtops.
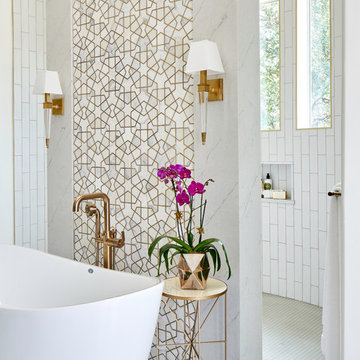
This stunning master suite is part of a whole house design and renovation project by Haven Design and Construction. The master bath features a 22' cupola with a breathtaking shell chandelier, a freestanding tub, a gold and marble mosaic accent wall behind the tub, a curved walk in shower, his and hers vanities with a drop down seated vanity area for her, complete with hairdryer pullouts and a lucite vanity bench.
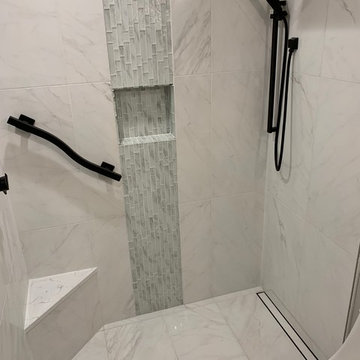
Clean and elegant hall bathroom with a single 3/8" glass panel, channel drain, and zero entry. Matte black fixtures and accessories add a nice pop of contrast to the white porcelain tile and glass tile accent strip.
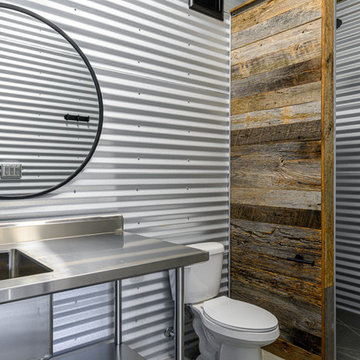
Small industrial bathroom in Other with open cabinets, grey cabinets, a one-piece toilet, gray tile, metal tile, grey walls, an integrated sink, stainless steel benchtops, grey floor, grey benchtops and slate floors.
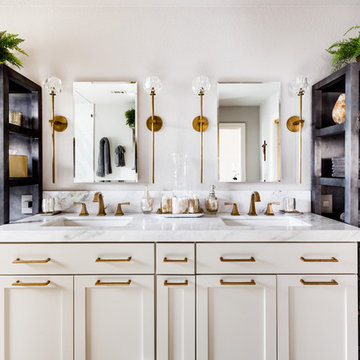
The book matched marble slab walls of this bathroom take center stage and are complimented by the use of mixed materials. Metal storage towers, a custom, painted vanity, brushed gold fixtures and cabinet hardware, and porcelain tile floors work in concert to create a truly one of a kind master bathroom.
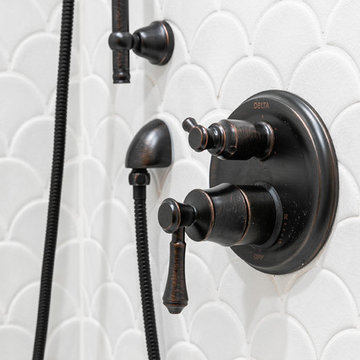
The bathrooms in this Golden, Colorado, home are a mix of rustic and refined design — such as this copper vessel sink set against a wood shiplap wall, neutral color palettes, and bronze hardware:
Project designed by Denver, Colorado interior designer Margarita Bravo. She serves Denver as well as surrounding areas such as Cherry Hills Village, Englewood, Greenwood Village, and Bow Mar.
For more about MARGARITA BRAVO, click here: https://www.margaritabravo.com/
To learn more about this project, click here:
https://www.margaritabravo.com/portfolio/modern-rustic-bathrooms-colorado/
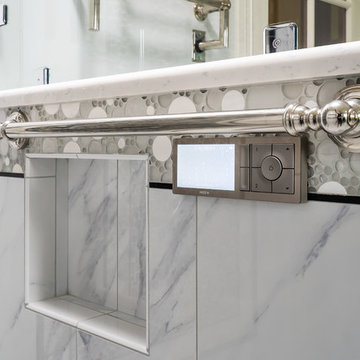
A luxurious and accessible bathroom that will enable our clients to Live-in-Place for many years. The design and layout allows for ease of use and room to maneuver for someone physically challenged and a caretaker.
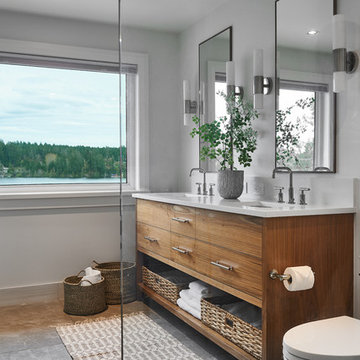
Joshua Lawrence
Photo of a mid-sized beach style master bathroom in Vancouver with grey cabinets, an open shower, a one-piece toilet, white walls, porcelain floors, a vessel sink, quartzite benchtops, grey floor, an open shower, white benchtops and flat-panel cabinets.
Photo of a mid-sized beach style master bathroom in Vancouver with grey cabinets, an open shower, a one-piece toilet, white walls, porcelain floors, a vessel sink, quartzite benchtops, grey floor, an open shower, white benchtops and flat-panel cabinets.
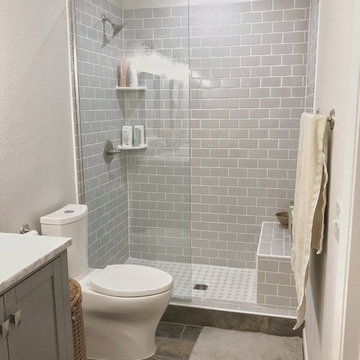
Design ideas for a mid-sized country 3/4 bathroom in Other with shaker cabinets, grey cabinets, an alcove shower, a one-piece toilet, grey walls, medium hardwood floors, an undermount sink, marble benchtops, brown floor, an open shower and white benchtops.
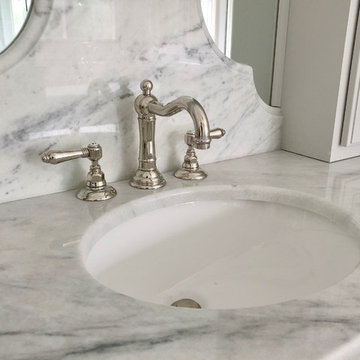
Inspiration for a large traditional master bathroom in San Francisco with louvered cabinets, grey cabinets, a freestanding tub, a corner shower, a one-piece toilet, gray tile, white walls, marble floors, an undermount sink, marble benchtops, grey floor, a hinged shower door and grey benchtops.
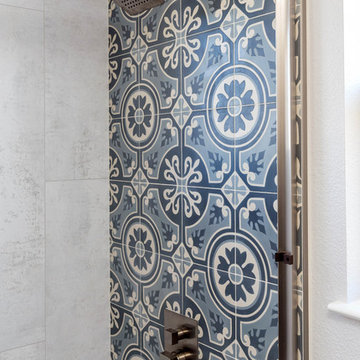
Scott Dubose Photography
Design ideas for a mid-sized modern kids bathroom in San Francisco with shaker cabinets, grey cabinets, an undermount tub, a shower/bathtub combo, a one-piece toilet, gray tile, ceramic tile, grey walls, porcelain floors, an undermount sink, granite benchtops, grey floor, a sliding shower screen and white benchtops.
Design ideas for a mid-sized modern kids bathroom in San Francisco with shaker cabinets, grey cabinets, an undermount tub, a shower/bathtub combo, a one-piece toilet, gray tile, ceramic tile, grey walls, porcelain floors, an undermount sink, granite benchtops, grey floor, a sliding shower screen and white benchtops.
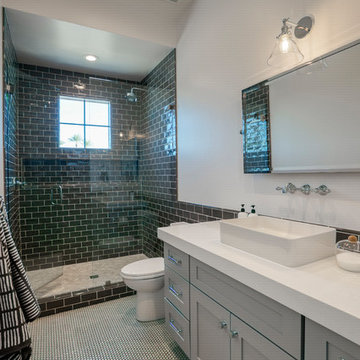
Design ideas for a mid-sized transitional 3/4 bathroom in Phoenix with shaker cabinets, grey cabinets, an alcove shower, gray tile, white walls, a vessel sink, white floor, a hinged shower door, white benchtops, a one-piece toilet, subway tile and engineered quartz benchtops.
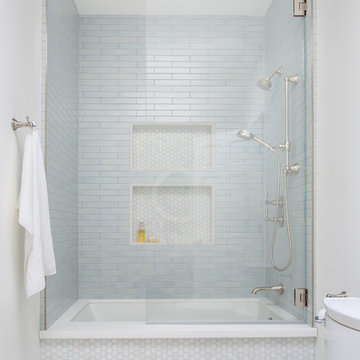
Inspiration for a beach style bathroom in San Francisco with shaker cabinets, grey cabinets, an undermount tub, a shower/bathtub combo, a one-piece toilet, blue tile, marble, white walls, ceramic floors, an undermount sink, quartzite benchtops, beige floor, a hinged shower door and white benchtops.
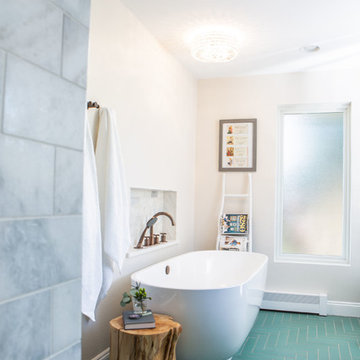
Our clients, two NYC transplants, were excited to have a large yard and ample square footage, but their 1959 ranch featured an en-suite bathroom that was more big-apple-tiny and certainly not fit for two. The original goal was to build a master suite addition on to the south side of the house, but the combination of contractor availability and Denver building costs made the project cost prohibitive. So we turned our attention to how we could maximize the existing square footage to create a true master with walk-in closet, soaking tub, commode room, and large vanity with lots of storage. The south side of the house was converted from two bedrooms, one with the small en-suite bathroom, to a master suite fit for our client’s lifestyle. We used the existing bathroom footprint to place a large shower which hidden niches, a window, and a built-in bench. The commode room took the place of the old shower. The original ‘master’ bedroom was divided in half to provide space for the walk-in closet and their new master bathroom. The clients have, what we dubbed, a classy eclectic aesthetic and we wanted to embrace that with the materials. The 3 x 12 ceramic tile is Fireclay’s Tidewater glaze. The soft variation of a handmade tile plus the herringbone pattern installation makes for a real show stopper. We chose a 3 x 6 marble subway with blue and green veining to compliment the feature tile. The chrome and oil-rubbed bronze metal mix was carefully planned based on where we wanted to add brightness and where we wanted contrast. Chrome was a no-brainer for the shower because we wanted to let the Fireclay tile shine. Over at the vanity, we wanted the fixtures to pop so we opted for oil-rubbed bronze. Final details include a series of robe hook- which is a real option with our dry climate in Colorado. No smelly, damp towels!- a magazine rack ladder and a few pops of wood for warmth and texture.
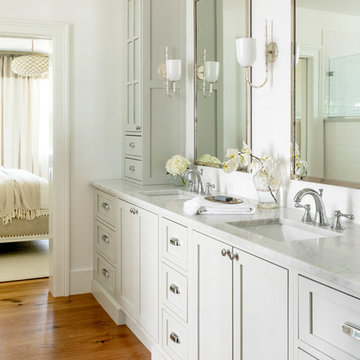
photo by Read Mckendree
Design ideas for a mid-sized traditional master bathroom in Other with white walls, an undermount sink, marble benchtops, recessed-panel cabinets, grey cabinets, a corner shower, a one-piece toilet, white tile, subway tile, medium hardwood floors, brown floor, an open shower and white benchtops.
Design ideas for a mid-sized traditional master bathroom in Other with white walls, an undermount sink, marble benchtops, recessed-panel cabinets, grey cabinets, a corner shower, a one-piece toilet, white tile, subway tile, medium hardwood floors, brown floor, an open shower and white benchtops.
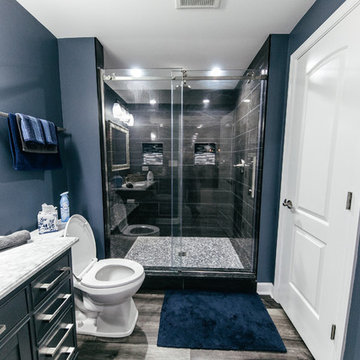
Design ideas for a mid-sized modern 3/4 bathroom in Chicago with shaker cabinets, grey cabinets, an alcove shower, a one-piece toilet, gray tile, porcelain tile, blue walls, laminate floors, an undermount sink, engineered quartz benchtops, grey floor, a sliding shower screen and white benchtops.
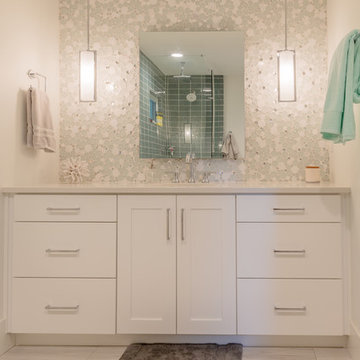
This ranch was a complete renovation! We took it down to the studs and redesigned the space for this young family. We opened up the main floor to create a large kitchen with two islands and seating for a crowd and a dining nook that looks out on the beautiful front yard. We created two seating areas, one for TV viewing and one for relaxing in front of the bar area. We added a new mudroom with lots of closed storage cabinets, a pantry with a sliding barn door and a powder room for guests. We raised the ceilings by a foot and added beams for definition of the spaces. We gave the whole home a unified feel using lots of white and grey throughout with pops of orange to keep it fun.
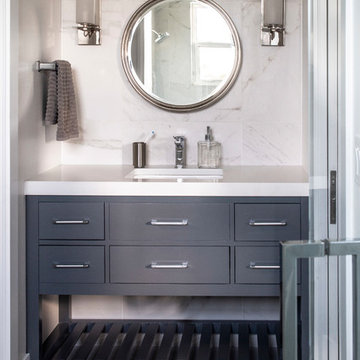
The 12 x 24 floor tiles extend from the floor and vertically up each side wall of the shower and vanity area to form a U-shaped tile installation. Marble look porcelain tile is beautiful but most importantly, durable for this busy teen. A dark gray vanity provides visual contrast to the mostly white walls and floors. A large shower is reflected in the mirror.
White porcelain marble-look floor tiles.
Stephen Allen Photography
Bathroom Design Ideas with Grey Cabinets and a One-piece Toilet
3