Bathroom Design Ideas with Grey Cabinets and a One-piece Toilet
Refine by:
Budget
Sort by:Popular Today
101 - 120 of 15,231 photos
Item 1 of 3
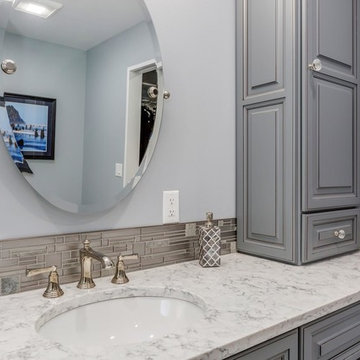
The vanity is detailed beautifully from the glass hardware knobs to the frame-less oval mirror.
Design ideas for a mid-sized traditional master bathroom in Portland with beaded inset cabinets, grey cabinets, an open shower, a one-piece toilet, white tile, marble, grey walls, porcelain floors, an undermount sink, engineered quartz benchtops, grey floor, a hinged shower door and white benchtops.
Design ideas for a mid-sized traditional master bathroom in Portland with beaded inset cabinets, grey cabinets, an open shower, a one-piece toilet, white tile, marble, grey walls, porcelain floors, an undermount sink, engineered quartz benchtops, grey floor, a hinged shower door and white benchtops.
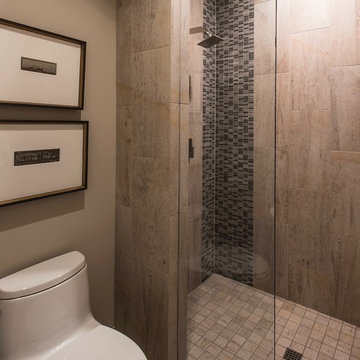
This is an example of a large contemporary 3/4 bathroom in Phoenix with flat-panel cabinets, grey cabinets, a curbless shower, a one-piece toilet, beige tile, limestone, beige walls, an undermount sink, quartzite benchtops, beige floor, an open shower, white benchtops and limestone floors.
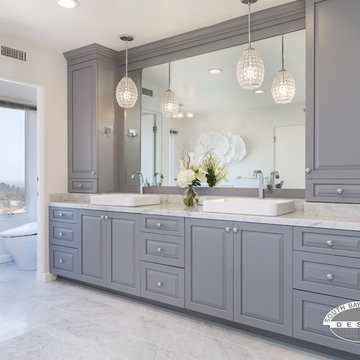
Large transitional master bathroom in Los Angeles with raised-panel cabinets, grey cabinets, a freestanding tub, an open shower, a one-piece toilet, gray tile, marble, grey walls, marble floors, a drop-in sink, marble benchtops, grey floor, a hinged shower door and white benchtops.
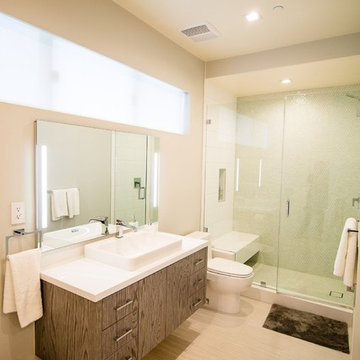
Nestled in the heart of Los Angeles, just south of Beverly Hills, this two story (with basement) contemporary gem boasts large ipe eaves and other wood details, warming the interior and exterior design. The rear indoor-outdoor flow is perfection. An exceptional entertaining oasis in the middle of the city. Photo by Lynn Abesera
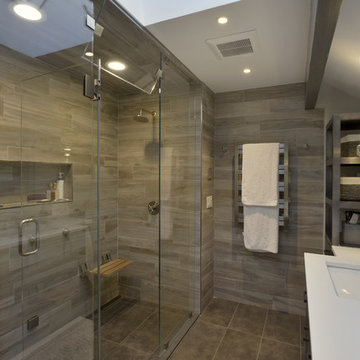
The tub was eliminated in favor of a large walk-in shower featuring double shower heads, multiple shower sprays, a steam unit, two wall-mounted teak seats, a curbless glass enclosure and a minimal infinity drain. Additional floor space in the design allowed us to create a separate water closet. A pocket door replaces a standard door so as not to interfere with either the open shelving next to the vanity or the water closet entrance. We kept the location of the skylight and added a new window for additional light and views to the yard. We responded to the client’s wish for a modern industrial aesthetic by featuring a large metal-clad double vanity and shelving units, wood porcelain wall tile, and a white glass vanity top. Special features include an electric towel warmer, medicine cabinets with integrated lighting, and a heated floor. Industrial style pendants flank the mirrors, completing the symmetry.
Photo: Peter Krupenye
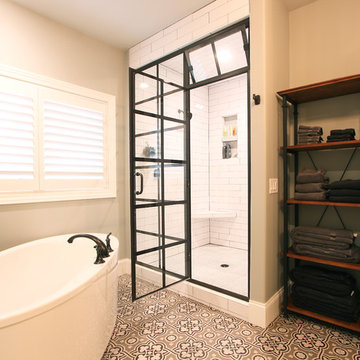
Classic white tile was used in this walk in shower. An oversized subway tile was brick stacked on the shower wall and a white penny tile was used on the floor and on the back of the shampoo shelves. A black framed glass wall and door was used to add some character.
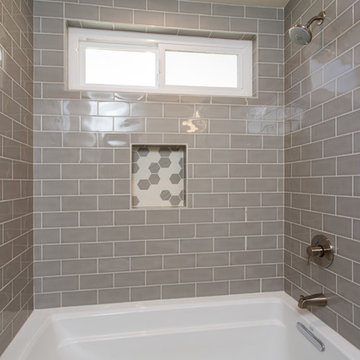
Gray tones playfulness a kid’s bathroom in Oak Park.
This bath was design with kids in mind but still to have the aesthetic lure of a beautiful guest bathroom.
The flooring is made out of gray and white hexagon tiles with different textures to it, creating a playful puzzle of colors and creating a perfect anti slippery surface for kids to use.
The walls tiles are 3x6 gray subway tile with glossy finish for an easy to clean surface and to sparkle with the ceiling lighting layout.
A semi-modern vanity design brings all the colors together with darker gray color and quartz countertop.
In conclusion a bathroom for everyone to enjoy and admire.
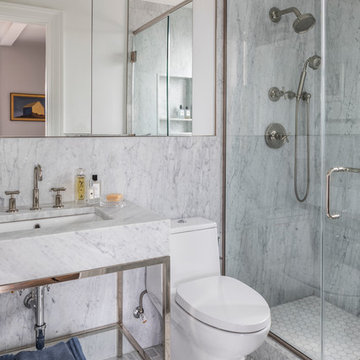
Marco Ricca
Inspiration for a small transitional 3/4 bathroom in Denver with open cabinets, grey cabinets, a shower/bathtub combo, a one-piece toilet, gray tile, marble, grey walls, marble floors, an undermount sink, granite benchtops, grey floor and a hinged shower door.
Inspiration for a small transitional 3/4 bathroom in Denver with open cabinets, grey cabinets, a shower/bathtub combo, a one-piece toilet, gray tile, marble, grey walls, marble floors, an undermount sink, granite benchtops, grey floor and a hinged shower door.
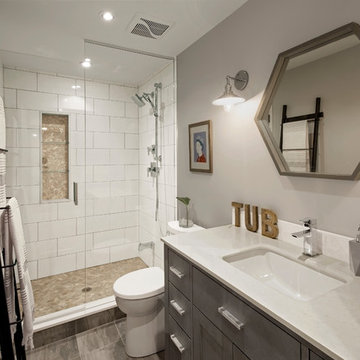
Rebecca Purdy Design | Toronto Interior Design | Basement | Photography Leeworkstudio, Katrina Lee | Mezkin Renovations
Design ideas for a mid-sized contemporary 3/4 bathroom in Toronto with grey walls, beaded inset cabinets, grey cabinets, an alcove shower, a one-piece toilet, white tile, porcelain tile, porcelain floors, an undermount sink, engineered quartz benchtops, grey floor and a hinged shower door.
Design ideas for a mid-sized contemporary 3/4 bathroom in Toronto with grey walls, beaded inset cabinets, grey cabinets, an alcove shower, a one-piece toilet, white tile, porcelain tile, porcelain floors, an undermount sink, engineered quartz benchtops, grey floor and a hinged shower door.
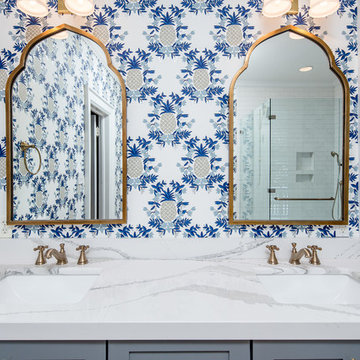
Steve Bracci Photography
Inspiration for a mid-sized transitional master bathroom in Atlanta with shaker cabinets, grey cabinets, an undermount sink, engineered quartz benchtops, a corner shower, a one-piece toilet, blue walls and medium hardwood floors.
Inspiration for a mid-sized transitional master bathroom in Atlanta with shaker cabinets, grey cabinets, an undermount sink, engineered quartz benchtops, a corner shower, a one-piece toilet, blue walls and medium hardwood floors.
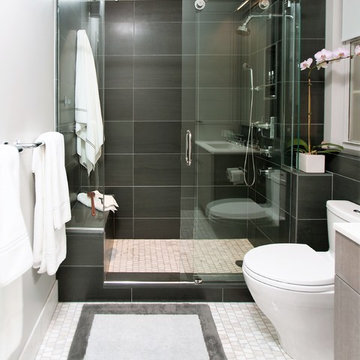
The old tub was removed to allow for a walk-in shower sheathed in stone, with a glass enclosure, a heated marble floor, fittings by Kallista from Ann Sacks, and Mirror Ball pendant by Tom Dixon. Accessories are by Waterworks. The wall-hung vanity was designed by LD Design and custom made in rift-cut white oak in grey stain.
In the bath, the plumbing fixtures are Kallista by Ann Sacks. The toilet is Toto. The accessories are by Waterworks. The wall light over mirror is by Nessen Lighting. The pendant fixture is by Tom Dixon.
Peter Paris Photography
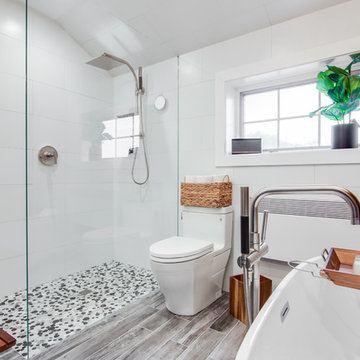
This is an example of a mid-sized contemporary master bathroom in New York with recessed-panel cabinets, grey cabinets, a freestanding tub, a curbless shower, a one-piece toilet, black and white tile, ceramic tile, grey walls, ceramic floors, an undermount sink, granite benchtops and an open shower.
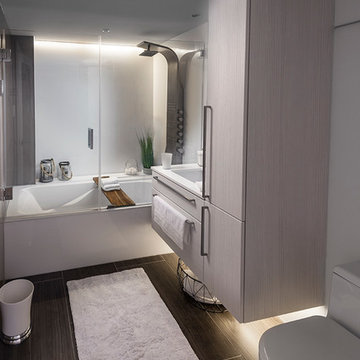
Inspiration for a small modern master bathroom in Philadelphia with flat-panel cabinets, grey cabinets, a drop-in tub, a shower/bathtub combo, a one-piece toilet, white tile, stone slab, white walls, slate floors, a console sink and quartzite benchtops.
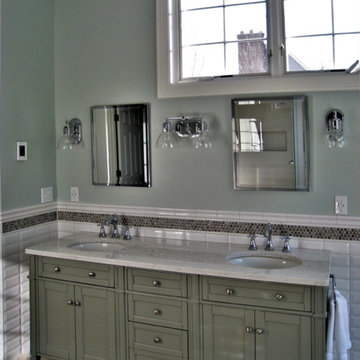
This is an example of a large transitional master bathroom with shaker cabinets, grey cabinets, a freestanding tub, a curbless shower, a one-piece toilet, white tile, subway tile, blue walls, porcelain floors, an undermount sink and engineered quartz benchtops.
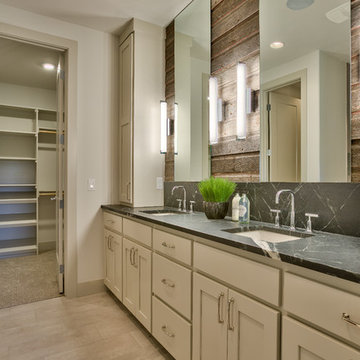
Amoura Productions
This is an example of a mid-sized country master bathroom in Omaha with flat-panel cabinets, grey cabinets, an open shower, a one-piece toilet, white tile, ceramic tile, white walls, ceramic floors, an undermount sink and soapstone benchtops.
This is an example of a mid-sized country master bathroom in Omaha with flat-panel cabinets, grey cabinets, an open shower, a one-piece toilet, white tile, ceramic tile, white walls, ceramic floors, an undermount sink and soapstone benchtops.
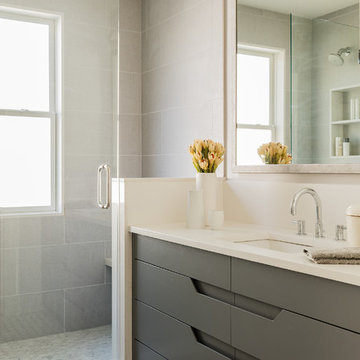
Photography by Michael J. Lee
Inspiration for a mid-sized transitional master bathroom in Boston with an undermount sink, flat-panel cabinets, grey cabinets, engineered quartz benchtops, an alcove shower, a one-piece toilet, gray tile, porcelain tile, grey walls and porcelain floors.
Inspiration for a mid-sized transitional master bathroom in Boston with an undermount sink, flat-panel cabinets, grey cabinets, engineered quartz benchtops, an alcove shower, a one-piece toilet, gray tile, porcelain tile, grey walls and porcelain floors.
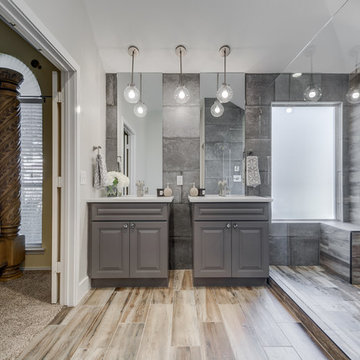
Hunter Coon - True Homes Photography
This is an example of a mid-sized transitional master bathroom in Dallas with shaker cabinets, grey cabinets, a one-piece toilet, gray tile, porcelain tile, grey walls, porcelain floors, solid surface benchtops and a console sink.
This is an example of a mid-sized transitional master bathroom in Dallas with shaker cabinets, grey cabinets, a one-piece toilet, gray tile, porcelain tile, grey walls, porcelain floors, solid surface benchtops and a console sink.
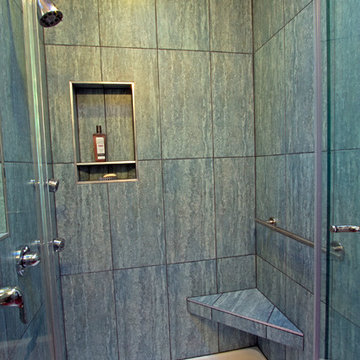
This well-fitted shower includes a convenient corner bench, multi-function shower head, two body sprays, and a recessed niche with separate shelving for soap and bottles. An L-shaped end wall allows for views of the window, while also helping the narrow room to feel more porous.
We used large format (12” x 24”) porcelain tile as the room’s backsplash and in the shower. The shade of green/teal coordinates well with the tint of the glass countertop.
On a more subtle note, the slate blue and grey veining used in the grout between tiles ties in with the room’s custom grey-stained cabinetry.
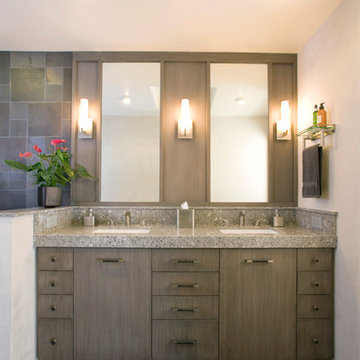
Peter Giles Photography
Small contemporary master bathroom in San Francisco with flat-panel cabinets, grey cabinets, a curbless shower, a one-piece toilet, multi-coloured tile, porcelain tile, grey walls, porcelain floors, an undermount sink, engineered quartz benchtops, multi-coloured floor, a hinged shower door, grey benchtops, a niche, a double vanity and a built-in vanity.
Small contemporary master bathroom in San Francisco with flat-panel cabinets, grey cabinets, a curbless shower, a one-piece toilet, multi-coloured tile, porcelain tile, grey walls, porcelain floors, an undermount sink, engineered quartz benchtops, multi-coloured floor, a hinged shower door, grey benchtops, a niche, a double vanity and a built-in vanity.
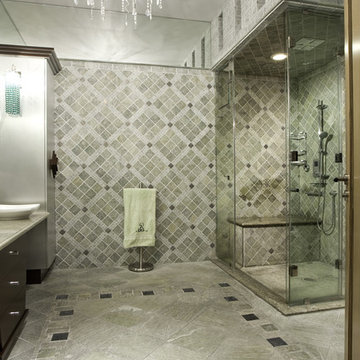
Design ideas for a mid-sized modern master bathroom in Newark with flat-panel cabinets, grey cabinets, a corner shower, a one-piece toilet, beige tile, mosaic tile, beige walls, travertine floors, a vessel sink and laminate benchtops.
Bathroom Design Ideas with Grey Cabinets and a One-piece Toilet
6