Bathroom Design Ideas with Grey Cabinets and a Single Vanity
Refine by:
Budget
Sort by:Popular Today
21 - 40 of 8,631 photos
Item 1 of 3
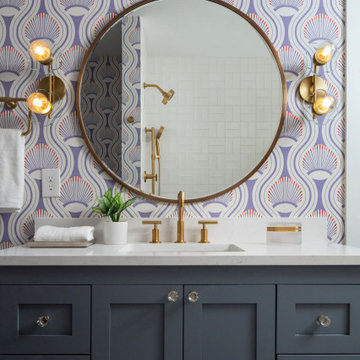
Large transitional kids bathroom in Denver with shaker cabinets, grey cabinets, an alcove tub, an alcove shower, a one-piece toilet, white tile, ceramic tile, white walls, porcelain floors, an undermount sink, engineered quartz benchtops, white floor, an open shower, white benchtops, a niche, a single vanity and a built-in vanity.

This is an example of a small traditional master bathroom in DC Metro with recessed-panel cabinets, grey cabinets, an alcove tub, a one-piece toilet, white tile, white walls, ceramic floors, a drop-in sink, granite benchtops, multi-coloured floor, white benchtops, a niche, a single vanity and a freestanding vanity.

This is an example of a large country master bathroom in Santa Barbara with recessed-panel cabinets, grey cabinets, a freestanding tub, white walls, an undermount sink, white floor, a hinged shower door, white benchtops, a single vanity, a built-in vanity, exposed beam, vaulted, a corner shower and white tile.
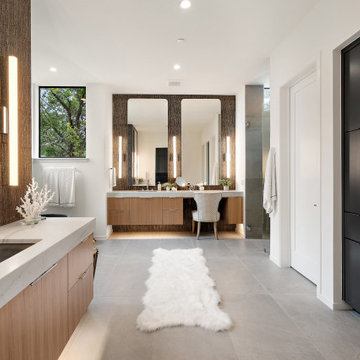
Our Austin studio designed the material finishes of this beautiful new build home. Check out the gorgeous grey mood highlighted with modern pendants and patterned upholstery.
Photography: JPM Real Estate Photography
Architect: Cornerstone Architects
Staging: NB Designs Premier Staging
---
Project designed by Sara Barney’s Austin interior design studio BANDD DESIGN. They serve the entire Austin area and its surrounding towns, with an emphasis on Round Rock, Lake Travis, West Lake Hills, and Tarrytown.
For more about BANDD DESIGN, click here: https://bandddesign.com/
To learn more about this project, click here:
https://bandddesign.com/austin-new-build-elegant-interior-design/

Photo of a mid-sized transitional master bathroom in Santa Barbara with flat-panel cabinets, grey cabinets, an alcove shower, a one-piece toilet, ceramic tile, white walls, vinyl floors, a trough sink, engineered quartz benchtops, brown floor, a hinged shower door, white benchtops, a shower seat, a single vanity, a built-in vanity and vaulted.
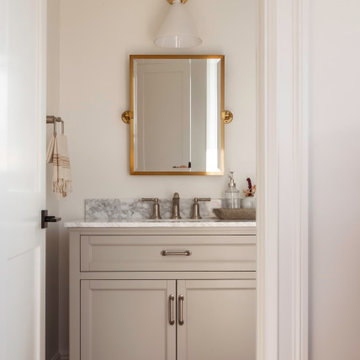
This gorgeous bathroom design combines a rich grey vanity with mixed metals: brass mirror and light fixture with brushed nickel plumbing and accessories. The marble countertop looks beautiful against the Swiss Coffee walls and black slate tile flooring.
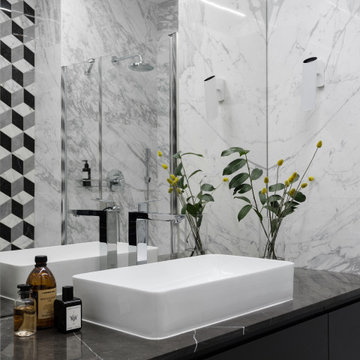
Inspiration for a small contemporary 3/4 bathroom in Moscow with flat-panel cabinets, grey cabinets, an alcove shower, a wall-mount toilet, white tile, porcelain tile, white walls, a drop-in sink, marble benchtops, a hinged shower door, black benchtops, a single vanity and a floating vanity.

Photo of a mid-sized contemporary master bathroom in Novosibirsk with flat-panel cabinets, grey cabinets, brown tile, ceramic tile, an integrated sink, solid surface benchtops, grey benchtops, a laundry, a single vanity, a floating vanity, an alcove tub, a shower/bathtub combo and an open shower.
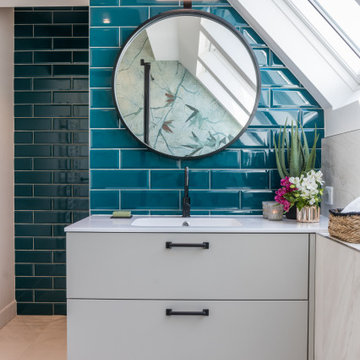
This is an example of a contemporary bathroom in Other with flat-panel cabinets, grey cabinets, blue tile, white walls, an integrated sink, white benchtops, a single vanity and a built-in vanity.
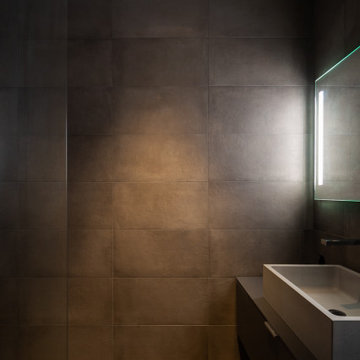
Lavabo sobre mueble suspendido en tonos grises
Design ideas for a mid-sized modern 3/4 bathroom in Madrid with flat-panel cabinets, grey cabinets, an open shower, gray tile, cement tile, grey walls, cement tiles, a drop-in sink, concrete benchtops, grey floor, a hinged shower door, grey benchtops, a single vanity and a floating vanity.
Design ideas for a mid-sized modern 3/4 bathroom in Madrid with flat-panel cabinets, grey cabinets, an open shower, gray tile, cement tile, grey walls, cement tiles, a drop-in sink, concrete benchtops, grey floor, a hinged shower door, grey benchtops, a single vanity and a floating vanity.
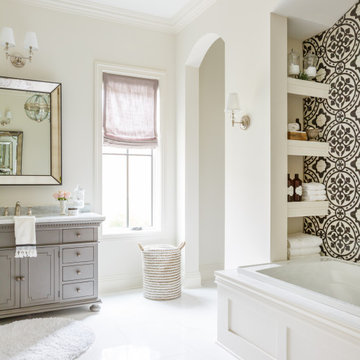
Inspiration for a transitional master bathroom in Jacksonville with recessed-panel cabinets, grey cabinets, a drop-in tub, black and white tile, white tile, an undermount sink, marble benchtops, white floor, grey benchtops, a single vanity and a built-in vanity.
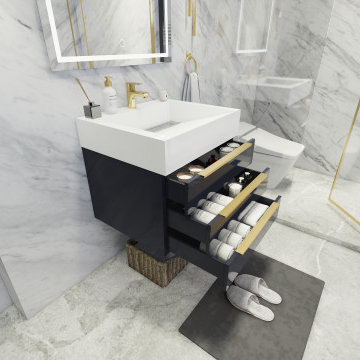
23.5″ W x 19.75″ D x 36″ H
• 3 drawers and 2 shelves
• Aluminum alloy frame
• MDF cabinet
• Reinforced acrylic sink top
• Fully assembled for easy installation
• Scratch, stain, and bacteria resistant surface
• Integrated European soft-closing hardware
• Multi stage finish to ensure durability and quality
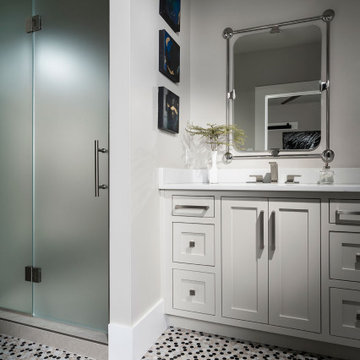
Inspiration for a mid-sized modern 3/4 bathroom in Other with grey cabinets, an alcove shower, a bidet, grey walls, porcelain floors, an undermount sink, engineered quartz benchtops, multi-coloured floor, a hinged shower door, white benchtops, a single vanity and a built-in vanity.
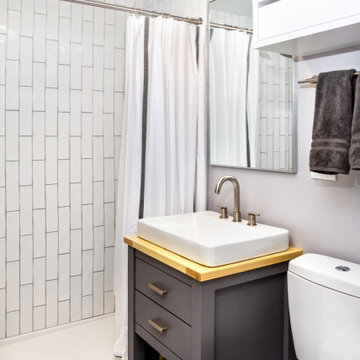
This is an example of a country 3/4 bathroom in Burlington with grey cabinets, an open shower, a one-piece toilet, white tile, subway tile, grey walls, porcelain floors, a vessel sink, wood benchtops, grey floor, a shower curtain, a single vanity, a freestanding vanity and flat-panel cabinets.
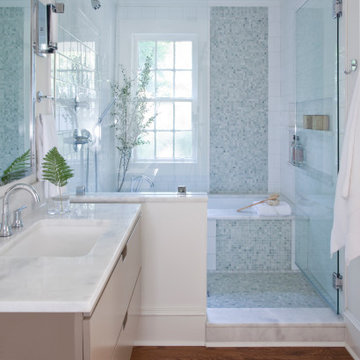
Transitional wet room bathroom in Atlanta with flat-panel cabinets, grey cabinets, an undermount tub, white tile, white walls, medium hardwood floors, an undermount sink, brown floor, white benchtops, a single vanity and a floating vanity.
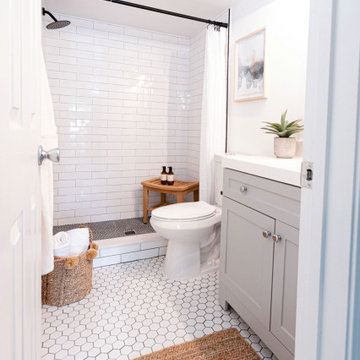
Photo of a small country master bathroom in Orlando with grey cabinets, a one-piece toilet, white tile, porcelain tile, grey walls, porcelain floors, quartzite benchtops, white floor, a shower curtain, white benchtops, a single vanity and a freestanding vanity.
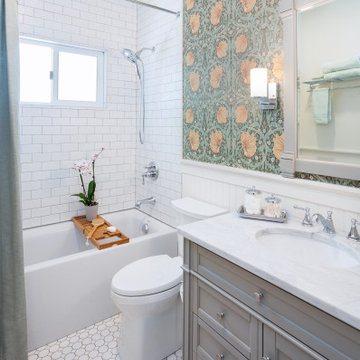
An Arts & Crafts Bungalow is one of my favorite styles of homes. We have quite a few of them in our Stockton Mid-Town area. And when C&L called us to help them remodel their 1923 American Bungalow, I was beyond thrilled.
As per usual, when we get a new inquiry, we quickly Google the project location while we are talking to you on the phone. My excitement escalated when I saw the Google Earth Image of the sweet Sage Green bungalow in Mid-Town Stockton. "Yes, we would be interested in working with you," I said trying to keep my cool.
But what made it even better was meeting C&L and touring their home, because they are the nicest young couple, eager to make their home period perfect. Unfortunately, it had been slightly molested by some bad house-flippers, and we needed to bring the bathroom back to it "roots."
We knew we had to banish the hideous brown tile and cheap vanity quickly. But C&L complained about the condensation problems and the constant fight with mold. This immediately told me that improper remodeling had occurred and we needed to remedy that right away.
The Before: Frustrations with a Botched Remodel
The bathroom needed to be brought back to period appropriate design with all the functionality of a modern bathroom. We thought of things like marble countertop, white mosaic floor tiles, white subway tile, board and batten molding, and of course a fabulous wallpaper.
This small (and only) bathroom on a tight budget required a little bit of design sleuthing to figure out how we could get the proper look and feel. Our goal was to determine where to splurge and where to economize and how to complete the remodel as quickly as possible because C&L would have to move out while construction was going on.
The Process: Hard Work to Remedy Design and Function
During our initial design study, (which included 2 hours in the owners’ home), we noticed framed images of William Morris Arts and Crafts textile patterns and knew this would be our design inspiration. We presented C&L with three options and they quickly selected the Pimpernel Design Concept.
We had originally selected the Black and Olive colors with a black vanity, mirror, and black and white floor tile. C&L liked it but weren’t quite sure about the black, We went back to the drawing board and decided the William & Co Pimpernel Wallpaper in Bayleaf and Manilla color with a softer gray painted vanity and mirror and white floor tile was more to their liking.
After the Design Concept was approved, we went to work securing the building permit, procuring all the elements, and scheduling our trusted tradesmen to perform the work.
We did uncover some shoddy work by the flippers such as live electrical wires hidden behind the wall, plumbing venting cut-off and buried in the walls (hence the constant dampness), the tub barely balancing on two fence boards across the floor joist, and no insulation on the exterior wall.
All of the previous blunders were fixed and the bathroom put back to its previous glory. We could feel the house thanking us for making it pretty again.
The After Reveal: Cohesive Design Decisions
We selected a simple white subway tile for the tub/shower. This is always classic and in keeping with the style of the house.
We selected a pre-fab vanity and mirror, but they look rich with the quartz countertop. There is much more storage in this small vanity than you would think.
The Transformation: A Period Perfect Refresh
We began the remodel just as the pandemic reared and stay-in-place orders went into effect. As C&L were already moved out and living with relatives, we got the go-ahead from city officials to get the work done (after all, how can you shelter in place without a bathroom?).
All our tradesmen were scheduled to work so that only one crew was on the job site at a time. We stayed on the original schedule with only a one week delay.
The end result is the sweetest little bathroom I've ever seen (and I can't wait to start work on C&L's kitchen next).
Thank you for joining me in this project transformation. I hope this inspired you to think about being creative with your design projects, determining what works best in keeping with the architecture of your space, and carefully assessing how you can have the best life in your home.
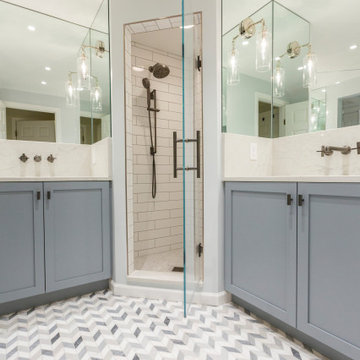
This hall bathroom, shared by two teenage boys, was given an update in grey and white, with a preppy, marble floor in a chevron pattern. The shower stall was tiled with a marble penny round floor and elongated subway tile walls. Mirrors wrapped around the vanity nooks, enlarging the space. Faucet was wall mounted onto a quartz backsplash.
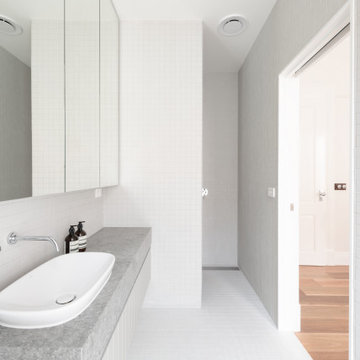
Photo of a small scandinavian master bathroom in Melbourne with flat-panel cabinets, grey cabinets, a drop-in tub, a shower/bathtub combo, a wall-mount toilet, white tile, porcelain tile, white walls, porcelain floors, a drop-in sink, granite benchtops, white floor, an open shower, grey benchtops, a single vanity and a built-in vanity.
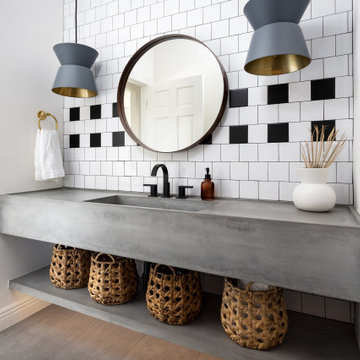
This is an example of a scandinavian bathroom in Phoenix with grey cabinets, black and white tile, an integrated sink, concrete benchtops, grey benchtops, a single vanity and a floating vanity.
Bathroom Design Ideas with Grey Cabinets and a Single Vanity
2