Bathroom Design Ideas with Grey Cabinets and Beige Walls
Refine by:
Budget
Sort by:Popular Today
121 - 140 of 6,219 photos
Item 1 of 3
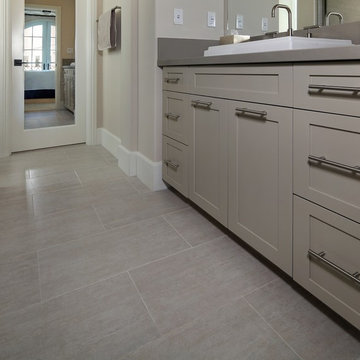
Inspiration for a mid-sized transitional 3/4 bathroom in Portland with shaker cabinets, grey cabinets, beige walls, porcelain floors, a vessel sink, solid surface benchtops and beige floor.
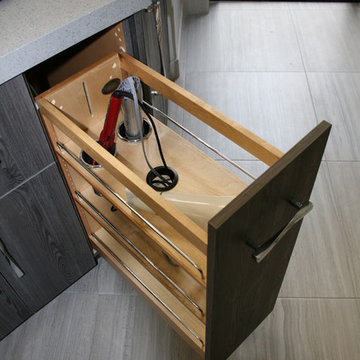
Modern master spa bathroom renovation, custom designed to owner's desires and budget. Exceeded client's expectations. Functional yet luxurious and spa-like. Comfortable retreat for a hard working client. Designer met the needs of the client by creating a relaxing, uncluttered environment for many years of enjoyment..
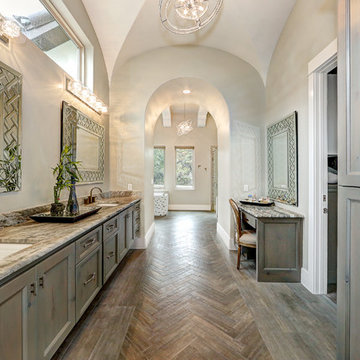
onyx back lit top
Inspiration for an expansive traditional master bathroom in Austin with recessed-panel cabinets, grey cabinets, a drop-in tub, a two-piece toilet, beige walls, medium hardwood floors, an undermount sink, granite benchtops and brown floor.
Inspiration for an expansive traditional master bathroom in Austin with recessed-panel cabinets, grey cabinets, a drop-in tub, a two-piece toilet, beige walls, medium hardwood floors, an undermount sink, granite benchtops and brown floor.
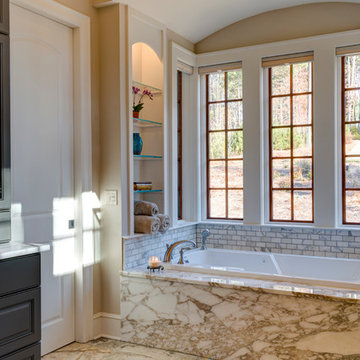
Relax anytime in this soaker tub surrounded by beautiful subway tile and topped off with an arched ceiling tile. Design by Asheville architecture firm, ACM Design.
Meechan Architectural Photography
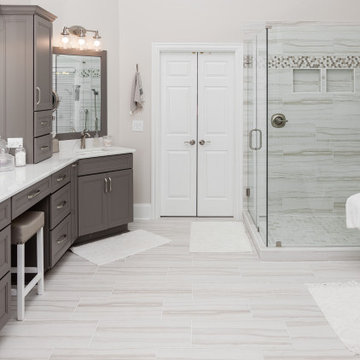
This beautiful bathroom remodel by Stoneunlimited Kitchen and Bath has all the bells and whistles that any dream bath should have.
Middleton Maple Medallion cabinetry in Frappe finish with soft close doors and dovetail construction are topped off with beautiful Brunello Quartz that have a soft veining pattern and look like marble. The decision to install 2 vanity top towers allowed for more storage solutions and created a vertical component that added balance to the room. Check out the before images of this part of bathroom our website, there used to be a linen closet on this wall.
The shower is luxurious with its Delta fixtures, 4 body sprays, hand shower and shower trim at the entrance for easy access to turning on the water. The hex patterned tile above the niche is a nice design element that draws the eye upward and in line with the mirrors installed on the opposite wall. A linear drain with tile insert, allows for drainage without the traditional look of a drain.
Serpentino Blanco Porcelain tiles throughout, add an element of texture with it's fluid soft veining pattern. The flooring isn't just beautiful, it's been upgraded. Heated floors throughout will provide warmth to the feet during cold days and our clients can even program the thermostat according to their bathing schedule.
Last but not least is the 60" free standing tub. It's tub filler and hand-shower make it the perfect place to soak and relax after a long day.
View the before and and after photographs as well as the video of this project!
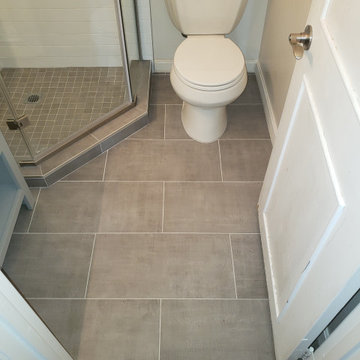
Compact Bathroom including space saving Neo-Angle Shower with Custom Neo-Angle Shower Pan. Porcelain white subway tile in the shower stall with a Custom Grey Shower pan. Porcelain Grey floor tile to custom match Shower Pan. Grey built in Vanity cabinets and quartz countertop with an Undermount sink. Also, a two-piece toilet surrounded in white walls.
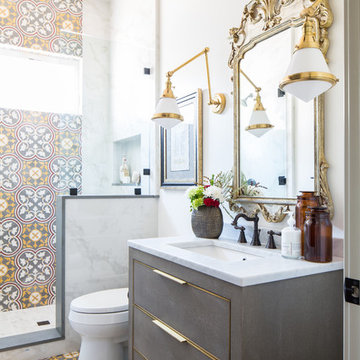
Inspiration for an eclectic 3/4 bathroom in San Diego with flat-panel cabinets, grey cabinets, an alcove shower, a two-piece toilet, multi-coloured tile, beige walls, an undermount sink, multi-coloured floor and grey benchtops.
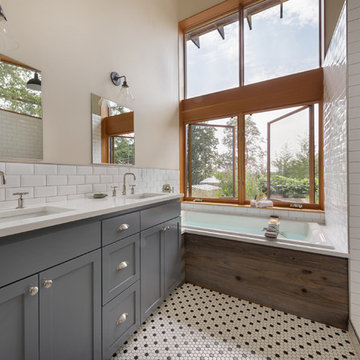
modern farmhouse
Dundee, OR
type: custom home + ADU
status: built
credits
design: Matthew O. Daby - m.o.daby design
interior design: Angela Mechaley - m.o.daby design
construction: Cellar Ridge Construction / homeowner
landscape designer: Bryan Bailey - EcoTone / homeowner
photography: Erin Riddle - KLIK Concepts
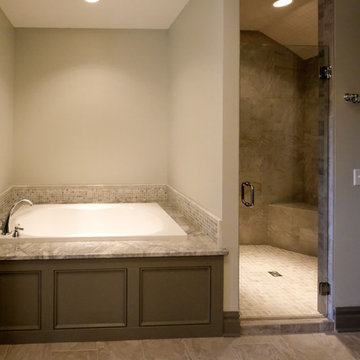
The warm tones in this master bathroom set the stage for a relaxing and comfortable environment. Perfectly paired with the dark cabinetry is the 'Super White' granite countertop and tub surround, which were precisely selected with a touch of grey character, in order to help bring out the rich color of the woodwork.
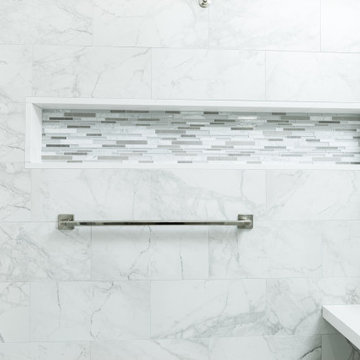
This master bathroom remodel was part of a larger, second floor renovation. The updates installed brought the home into the 21st century and helped the space feel more light and open in the process.
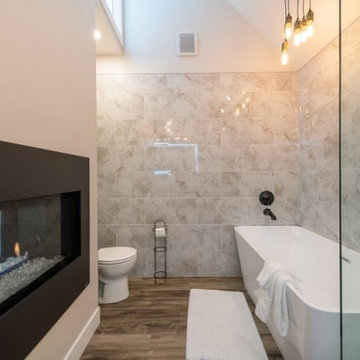
This Park City Ski Loft remodeled for it's Texas owner has a clean modern airy feel, with rustic and industrial elements. Park City is known for utilizing mountain modern and industrial elements in it's design. We wanted to tie those elements in with the owner's farm house Texas roots.
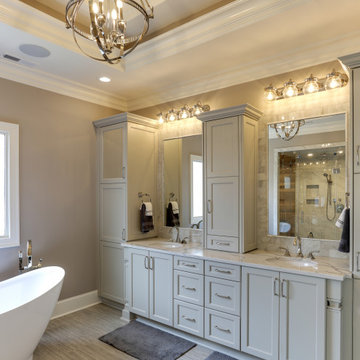
Traditional master wet room bathroom in Raleigh with recessed-panel cabinets, grey cabinets, a freestanding tub, beige walls, an undermount sink, engineered quartz benchtops, brown floor, a hinged shower door, multi-coloured benchtops, a double vanity, a built-in vanity and recessed.
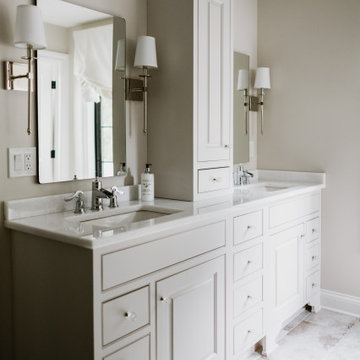
Traditional bathroom in Cleveland with beaded inset cabinets, grey cabinets, beige walls, an undermount sink, grey floor, white benchtops, a double vanity and a built-in vanity.
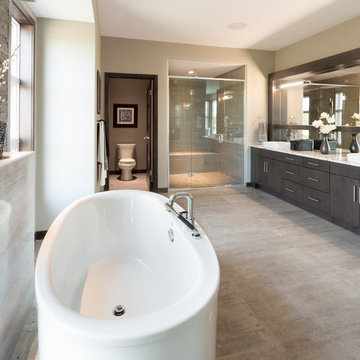
Design ideas for a contemporary master wet room bathroom in Other with flat-panel cabinets, grey cabinets, a freestanding tub, beige walls, a vessel sink, grey floor, a hinged shower door and an enclosed toilet.
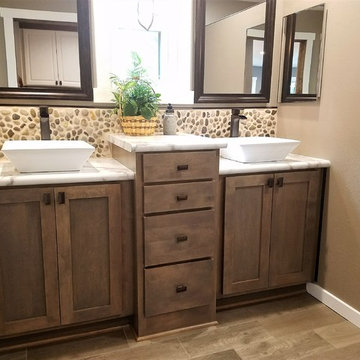
Koch Cabinets in Birch wood with Driftwood stain. Savannah door style.
Formica countertops in Calacatta Marble
Mid-sized country master bathroom in Other with shaker cabinets, grey cabinets, pebble tile, a vessel sink, laminate benchtops, beige tile, brown tile, beige walls, medium hardwood floors, brown floor and beige benchtops.
Mid-sized country master bathroom in Other with shaker cabinets, grey cabinets, pebble tile, a vessel sink, laminate benchtops, beige tile, brown tile, beige walls, medium hardwood floors, brown floor and beige benchtops.
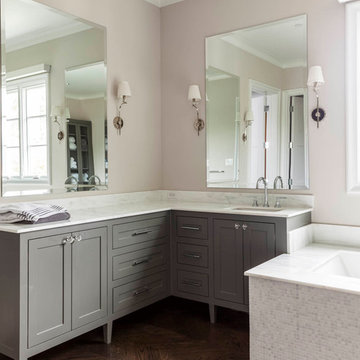
Nathan Schroder Photography
BK Design Studio
Robert Elliott Custom Homes
Inspiration for a transitional master bathroom in Dallas with an undermount sink, furniture-like cabinets, grey cabinets, marble benchtops, a corner shower, white tile, beige walls and dark hardwood floors.
Inspiration for a transitional master bathroom in Dallas with an undermount sink, furniture-like cabinets, grey cabinets, marble benchtops, a corner shower, white tile, beige walls and dark hardwood floors.
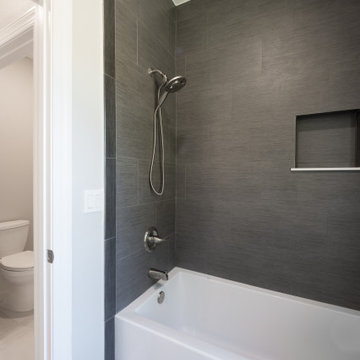
A custom guest bathroom with porcelain tile flooring and quartz countertops.
Design ideas for a mid-sized traditional kids bathroom with an alcove tub, a shower/bathtub combo, a one-piece toilet, black tile, porcelain tile, beige walls, porcelain floors, an undermount sink, beige floor, a shower curtain, a niche, a double vanity, a built-in vanity, recessed-panel cabinets, grey cabinets, quartzite benchtops and beige benchtops.
Design ideas for a mid-sized traditional kids bathroom with an alcove tub, a shower/bathtub combo, a one-piece toilet, black tile, porcelain tile, beige walls, porcelain floors, an undermount sink, beige floor, a shower curtain, a niche, a double vanity, a built-in vanity, recessed-panel cabinets, grey cabinets, quartzite benchtops and beige benchtops.
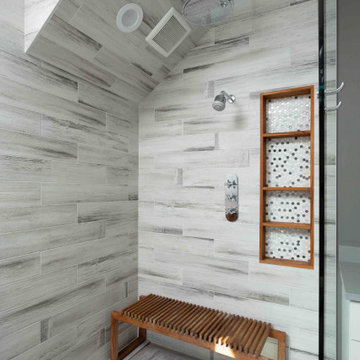
Simple clean design...in this master bathroom renovation things were kept in the same place but in a very different interpretation. The shower is where the exiting one was, but the walls surrounding it were taken out, a curbless floor was installed with a sleek tile-over linear drain that really goes away. A free-standing bathtub is in the same location that the original drop in whirlpool tub lived prior to the renovation. The result is a clean, contemporary design with some interesting "bling" effects like the bubble chandelier and the mirror rounds mosaic tile located in the back of the niche.
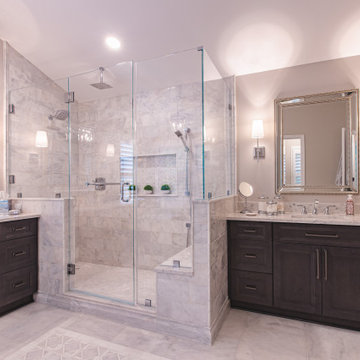
Photo of a large transitional master bathroom in DC Metro with recessed-panel cabinets, grey cabinets, a freestanding tub, a double shower, gray tile, marble, beige walls, marble floors, an undermount sink, engineered quartz benchtops, grey floor, a hinged shower door, white benchtops, a shower seat, a double vanity, a built-in vanity and vaulted.
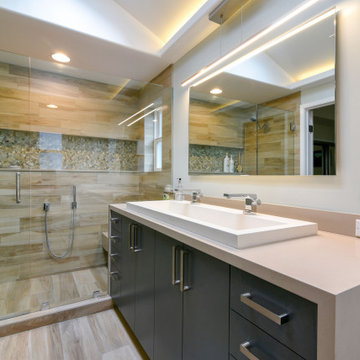
Mid-sized contemporary master bathroom in Santa Barbara with flat-panel cabinets, grey cabinets, an alcove shower, brown tile, porcelain tile, beige walls, porcelain floors, a trough sink, engineered quartz benchtops, beige floor, a hinged shower door and beige benchtops.
Bathroom Design Ideas with Grey Cabinets and Beige Walls
7