Bathroom Design Ideas with Grey Cabinets and Beige Walls
Refine by:
Budget
Sort by:Popular Today
101 - 120 of 6,219 photos
Item 1 of 3

Design ideas for a large transitional master bathroom in Tampa with flat-panel cabinets, grey cabinets, a freestanding tub, a curbless shower, a bidet, gray tile, porcelain tile, beige walls, porcelain floors, an undermount sink, engineered quartz benchtops, brown floor, an open shower, white benchtops, a shower seat, a double vanity and a floating vanity.
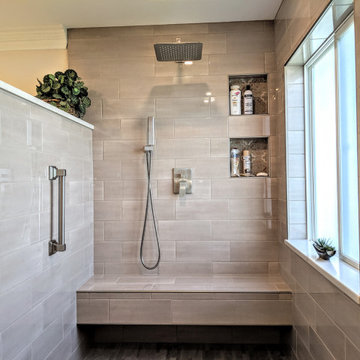
This is an example of a mid-sized master bathroom in Chicago with recessed-panel cabinets, grey cabinets, an open shower, a one-piece toilet, brown tile, subway tile, beige walls, ceramic floors, an undermount sink, engineered quartz benchtops, brown floor, an open shower, white benchtops, a shower seat, a double vanity and a built-in vanity.
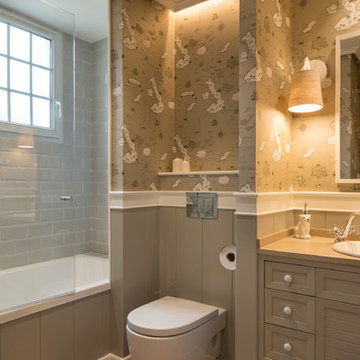
Proyecto de interiorismo, dirección y ejecución de obra: Sube Interiorismo www.subeinteriorismo.com
Fotografía Erlantz Biderbost
Design ideas for a large transitional kids bathroom in Bilbao with raised-panel cabinets, grey cabinets, an alcove tub, a wall-mount toilet, beige tile, beige walls, laminate floors, a drop-in sink, engineered quartz benchtops and a hinged shower door.
Design ideas for a large transitional kids bathroom in Bilbao with raised-panel cabinets, grey cabinets, an alcove tub, a wall-mount toilet, beige tile, beige walls, laminate floors, a drop-in sink, engineered quartz benchtops and a hinged shower door.
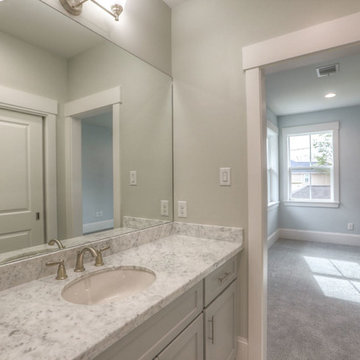
This is an example of a mid-sized transitional 3/4 bathroom in Houston with shaker cabinets, grey cabinets, an alcove shower, a two-piece toilet, beige tile, porcelain tile, beige walls, porcelain floors, an undermount sink, marble benchtops, beige floor and a hinged shower door.
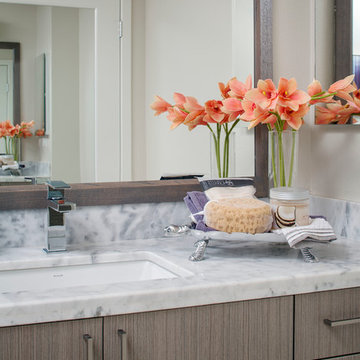
Chipper Hatter
Inspiration for a mid-sized contemporary master bathroom in San Diego with flat-panel cabinets, grey cabinets, gray tile, beige walls, an undermount sink and quartzite benchtops.
Inspiration for a mid-sized contemporary master bathroom in San Diego with flat-panel cabinets, grey cabinets, gray tile, beige walls, an undermount sink and quartzite benchtops.
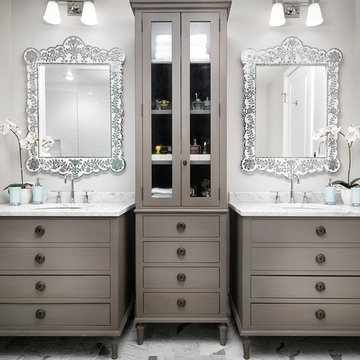
Master Bathroom with Double Vanities
Large transitional master bathroom in Denver with flat-panel cabinets, grey cabinets, an undermount sink, white tile, subway tile, beige walls, ceramic floors, marble benchtops, multi-coloured floor, a hinged shower door and multi-coloured benchtops.
Large transitional master bathroom in Denver with flat-panel cabinets, grey cabinets, an undermount sink, white tile, subway tile, beige walls, ceramic floors, marble benchtops, multi-coloured floor, a hinged shower door and multi-coloured benchtops.
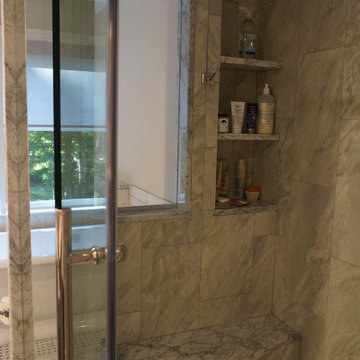
The renovation of this home in the Bucks County countryside updated numerous spaces throughout the house, but the highlight was this beautiful master suite. A custom inlaid medallion in the wood floor at the entryway leads to the master bedroom with a large window allowing plenty of natural light. The focal point of the bedroom is a gas fireplace with a unique petrified wood fireplace surround. Koch glass entry doors lead from the bedroom to both a walk in closet and the master bathroom. The bathroom design features a large shower with a built in seat, shelves, and a Dreamline shower door, plus a freestanding Victoria & Albert tub. The DuraSupreme vanity is framed by a tower cabinet and glass front wall cabinet. Afina lighted mirrors are perfect for getting ready, and the radiator towel warmer and underfloor heating provide a warm, soothing environment.
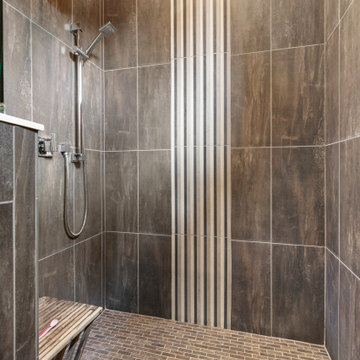
Mid-sized transitional master bathroom in Orlando with flat-panel cabinets, grey cabinets, a drop-in tub, an alcove shower, brown tile, porcelain tile, beige walls, porcelain floors, a drop-in sink, engineered quartz benchtops, brown floor, an open shower, white benchtops, a shower seat, a double vanity and a floating vanity.
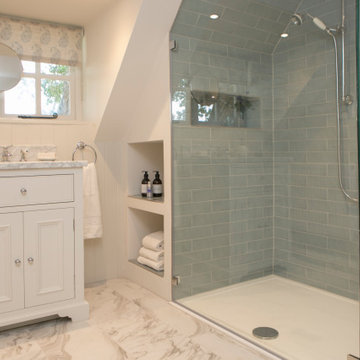
A complete refurbishment of the Master Bedroom En-suite. This was a very complicated space to configure as it had to accommodate a full size free-standing bath and a large walk-in shower with bespoke glass. We disguised the wardrobe by cutting the door into the tongue and groove paneling for a discrete finish.
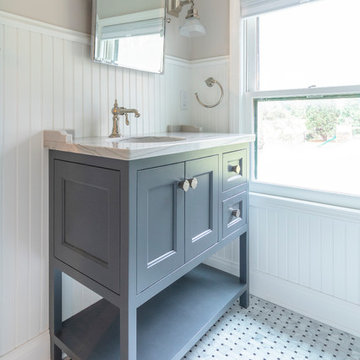
Kowalske Kitchen & Bath transformed this 1940s Delafield cape cod into a stunning home full of charm. We worked with the homeowner from concept through completion, ensuring every detail of the interior and exterior was perfect!
The goal was to restore the historic beauty of this home. Interior renovations included the kitchen, two full bathrooms, and cosmetic updates to the bedrooms and breezeway. We added character with glass interior door knobs, three-panel doors, mouldings, etched custom lighting and refinishing the original hardwood floors.
The center of this home is the incredible kitchen. The original space had soffits, outdated cabinets, laminate counters and was closed off from the dining room with a peninsula. The new space was opened into the dining room to allow for an island with more counter space and seating. The highlights include quartzite counters, a farmhouse sink, a subway tile backsplash, custom inset cabinets, mullion glass doors and beadboard wainscoting.
The two full bathrooms are full of character – carrara marble basketweave flooring, beadboard, custom cabinetry, quartzite counters and custom lighting. The walk-in showers feature subway tile, Kohler fixtures and custom glass doors.
The exterior of the home was updated to give it an authentic European cottage feel. We gave the garage a new look with carriage style custom doors to match the new trim and siding. We also updated the exterior doors and added a set of french doors near the deck. Other updates included new front steps, decking, lannon stone pathway, custom lighting and ornate iron railings.
This Nagawicka Lake home will be enjoyed by the family for many years.
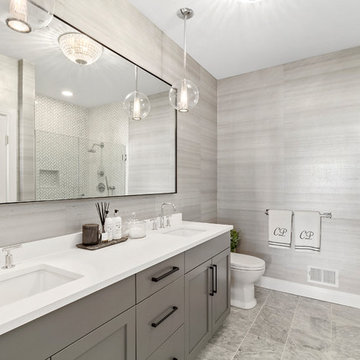
Design ideas for a transitional 3/4 bathroom in New York with shaker cabinets, grey cabinets, an alcove shower, a two-piece toilet, gray tile, beige walls, an undermount sink, grey floor, a hinged shower door and white benchtops.
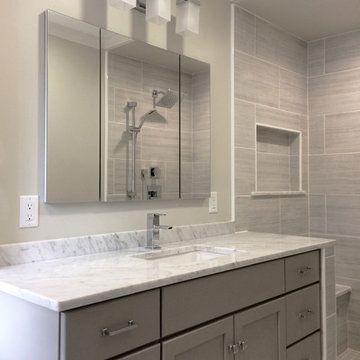
Small contemporary master bathroom in New York with shaker cabinets, grey cabinets, an alcove shower, a two-piece toilet, gray tile, porcelain tile, beige walls, porcelain floors, an undermount sink, marble benchtops, grey floor, a hinged shower door and white benchtops.
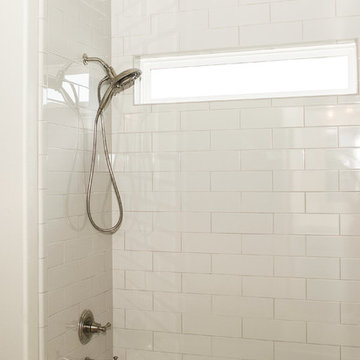
Photo of a mid-sized country master bathroom in Austin with shaker cabinets, grey cabinets, a claw-foot tub, a shower/bathtub combo, white tile, ceramic tile, beige walls, porcelain floors, an undermount sink, solid surface benchtops and brown floor.
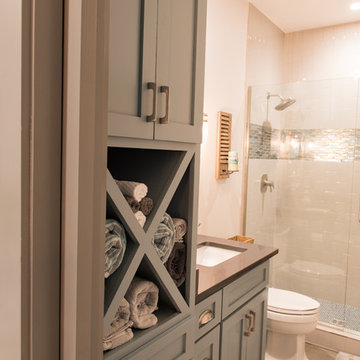
Mid-sized transitional 3/4 bathroom in Charleston with shaker cabinets, grey cabinets, an alcove shower, a two-piece toilet, beige tile, ceramic tile, beige walls, an undermount sink, engineered quartz benchtops, a hinged shower door and brown benchtops.
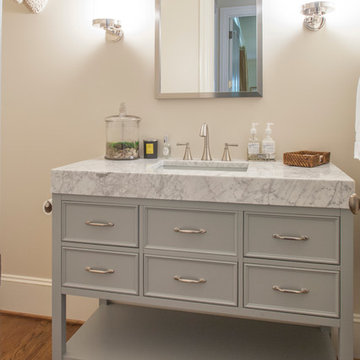
Mekenzie France
Photo of a mid-sized transitional master bathroom in Charlotte with grey cabinets, recessed-panel cabinets, beige walls, medium hardwood floors, an undermount sink and brown floor.
Photo of a mid-sized transitional master bathroom in Charlotte with grey cabinets, recessed-panel cabinets, beige walls, medium hardwood floors, an undermount sink and brown floor.
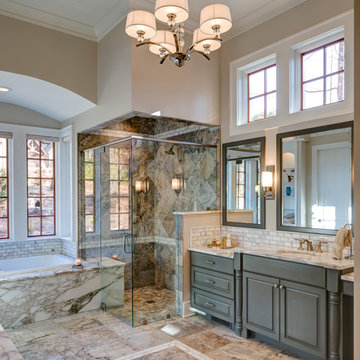
The grand elegance of this master bathroom commands your attention. The warm tones in the tile pair perfectly with the cool tones in the cabinetry. Interiors designed by ACM Design of Asheville, NC.
Meechan Architectural Photography
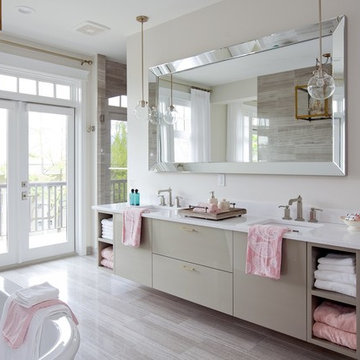
PNE
Design ideas for a transitional bathroom in Vancouver with an undermount sink, flat-panel cabinets, grey cabinets, a freestanding tub and beige walls.
Design ideas for a transitional bathroom in Vancouver with an undermount sink, flat-panel cabinets, grey cabinets, a freestanding tub and beige walls.

Inspiration for a mid-sized transitional master wet room bathroom in San Diego with raised-panel cabinets, grey cabinets, white tile, marble, beige walls, marble floors, a drop-in sink, marble benchtops, multi-coloured floor, a hinged shower door, multi-coloured benchtops, a shower seat, a double vanity, a built-in vanity and exposed beam.
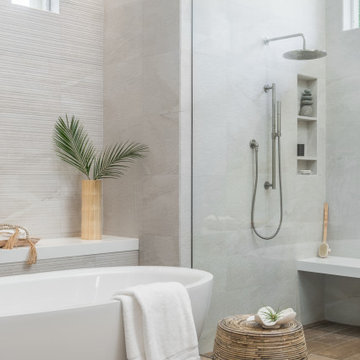
This is an example of a large transitional master bathroom in Tampa with flat-panel cabinets, grey cabinets, a freestanding tub, a curbless shower, a bidet, gray tile, porcelain tile, beige walls, porcelain floors, an undermount sink, engineered quartz benchtops, brown floor, an open shower, white benchtops, a shower seat, a double vanity and a floating vanity.
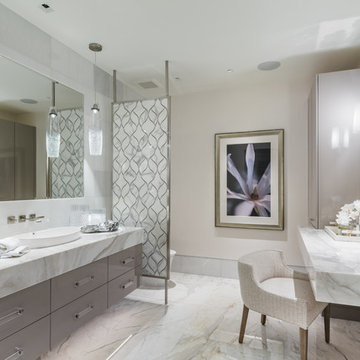
Beach style master bathroom in Miami with flat-panel cabinets, grey cabinets, beige walls, marble floors, a vessel sink and marble benchtops.
Bathroom Design Ideas with Grey Cabinets and Beige Walls
6