Bathroom Design Ideas with Grey Cabinets and Cement Tile
Refine by:
Budget
Sort by:Popular Today
121 - 140 of 693 photos
Item 1 of 3
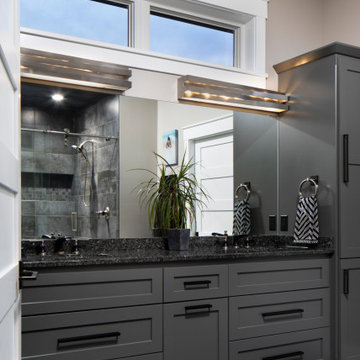
Large walk in master shower features double shower heads and full back wall niche. The fixtures are in brushed nickel. Large stacked wall tile from floor to ceiling.
Flat panel double painted vanity with undermount sinks and blue pearl granite tops.
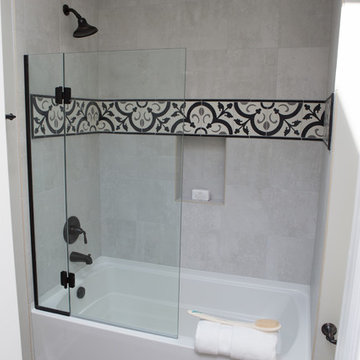
Photo of a large industrial master bathroom in Chicago with flat-panel cabinets, grey cabinets, an alcove tub, a shower/bathtub combo, a two-piece toilet, black and white tile, cement tile, grey walls, porcelain floors, an undermount sink, engineered quartz benchtops, grey floor, a hinged shower door and white benchtops.
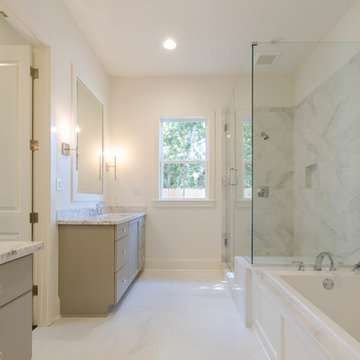
Jefferson Door supplied: windows (krestmark), interior door (Masonite), exterior doors, crown moulding, baseboards, columns (HB&G Building Products, Inc.), stair parts and door hardware. Builder: Hotard General Contracting jeffersondoor.com
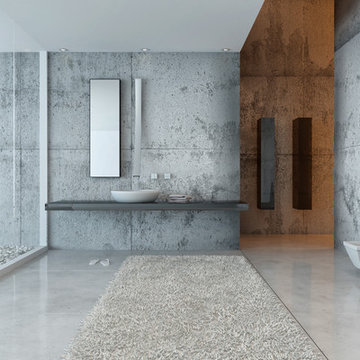
Inspiration for an expansive contemporary master wet room bathroom in Sydney with a wall-mount toilet, gray tile, cement tile, grey walls, concrete floors, a vessel sink, concrete benchtops, open cabinets, grey cabinets, a freestanding tub, grey floor, a sliding shower screen and grey benchtops.
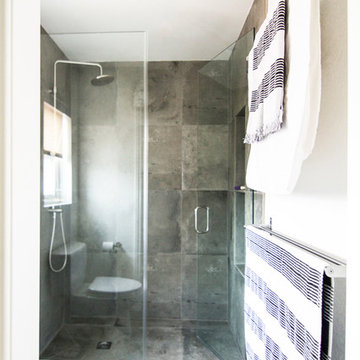
We swapped the old tub out for a walk in, frameless shower.
SHIALICE_
Small transitional master bathroom in Los Angeles with shaker cabinets, grey cabinets, a curbless shower, a two-piece toilet, gray tile, cement tile, white walls, concrete floors, an undermount sink and engineered quartz benchtops.
Small transitional master bathroom in Los Angeles with shaker cabinets, grey cabinets, a curbless shower, a two-piece toilet, gray tile, cement tile, white walls, concrete floors, an undermount sink and engineered quartz benchtops.
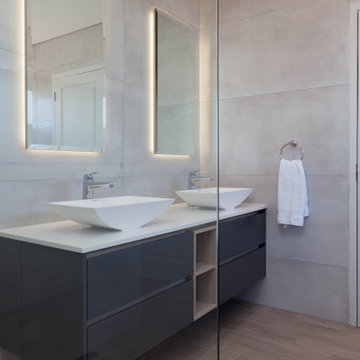
Photo of a mid-sized modern master bathroom in Other with flat-panel cabinets, grey cabinets, a freestanding tub, a corner shower, a wall-mount toilet, gray tile, cement tile, porcelain floors, a drop-in sink, engineered quartz benchtops, beige floor, a hinged shower door, grey benchtops, a niche, a double vanity and a built-in vanity.
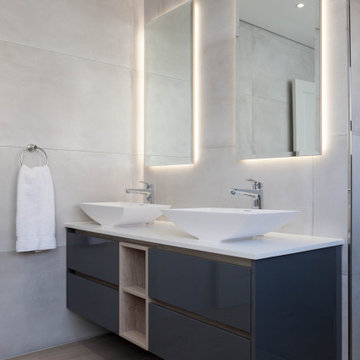
This is an example of a mid-sized modern master bathroom in Other with flat-panel cabinets, grey cabinets, a freestanding tub, a corner shower, a wall-mount toilet, gray tile, cement tile, porcelain floors, a drop-in sink, engineered quartz benchtops, beige floor, a hinged shower door, grey benchtops, a niche, a double vanity and a built-in vanity.
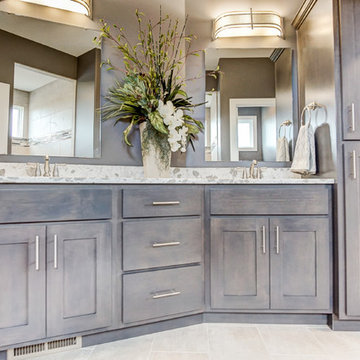
Inspiration for a large modern master bathroom in Other with shaker cabinets, grey cabinets, an open shower, a one-piece toilet, gray tile, cement tile, grey walls, an undermount sink, engineered quartz benchtops, an open shower, multi-coloured benchtops, ceramic floors and grey floor.
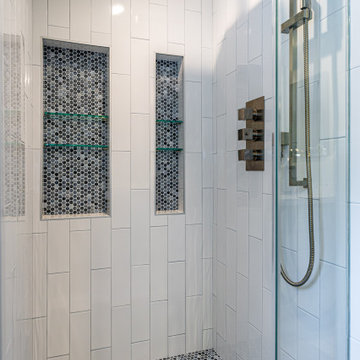
Granada Hills, CA - Complete Bathroom Remodel Installation of all tile, shower and flooring, rain shower, windows and a fresh paint for finishing touches.
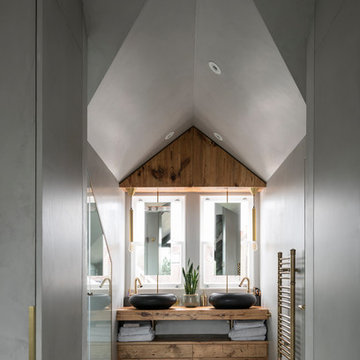
Renovación de baño de estilo rústico moderno en buhardilla. Mueble diseñado por el Estudio Mireia Pla
Ph: Jonathan Gooch
Photo of a small country master bathroom in London with furniture-like cabinets, grey cabinets, a claw-foot tub, a shower/bathtub combo, a wall-mount toilet, gray tile, cement tile, white walls, concrete floors, a wall-mount sink, wood benchtops, grey floor, a hinged shower door and grey benchtops.
Photo of a small country master bathroom in London with furniture-like cabinets, grey cabinets, a claw-foot tub, a shower/bathtub combo, a wall-mount toilet, gray tile, cement tile, white walls, concrete floors, a wall-mount sink, wood benchtops, grey floor, a hinged shower door and grey benchtops.
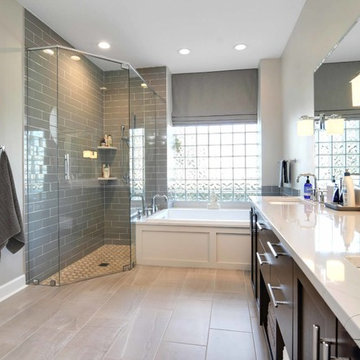
This is an example of a mid-sized contemporary master bathroom in Tampa with shaker cabinets, grey cabinets, a drop-in tub, a curbless shower, a two-piece toilet, gray tile, cement tile, grey walls, porcelain floors, an undermount sink and engineered quartz benchtops.
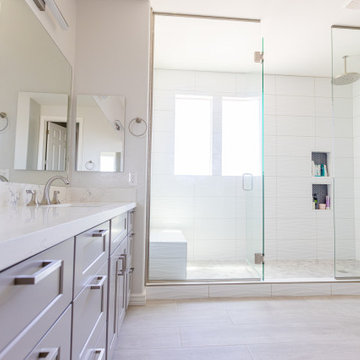
D & R removed the existing shower and tub and extended the size of the shower room. Eliminating the tub opened up this room completely. ? We ran new plumbing to add a rain shower head above. ? Bright white marea tile cover the walls, small gray glass tiles fill the niches with a herringbone layout and small hexagon-shaped stone tiles complete the floor. ☀️ The shower room is separated by a frameless glass wall with a swinging door that brings in natural light. Home Studio gray shaker cabinets and drawers were used for the vanity. Let's take a moment to reflect on the storage space this client gained: 12 drawers and two cabinets!! ? The countertop is white quartz with gray veins from @monterreytile.? All fixtures and hardware, including faucets, lighting, etc., are brushed nickel. ⌷ Lastly, new gray wood-like planks were installed for the flooring.
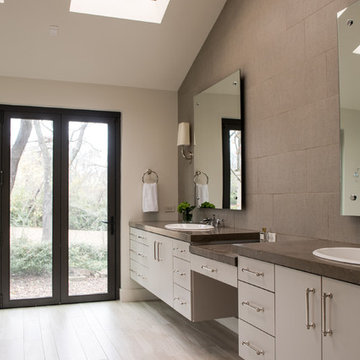
Design ideas for a mid-sized transitional master bathroom in Dallas with flat-panel cabinets, grey cabinets, a drop-in tub, a corner shower, gray tile, cement tile, grey walls, light hardwood floors, a drop-in sink, concrete benchtops, beige floor and a hinged shower door.
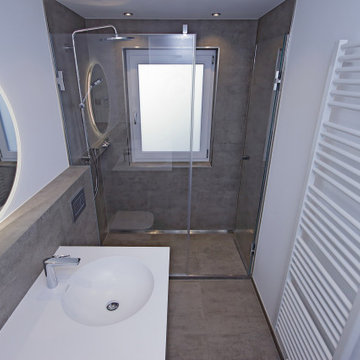
Small contemporary 3/4 bathroom in Munich with flat-panel cabinets, grey cabinets, a wall-mount toilet, gray tile, cement tile, white walls, solid surface benchtops, grey floor and white benchtops.
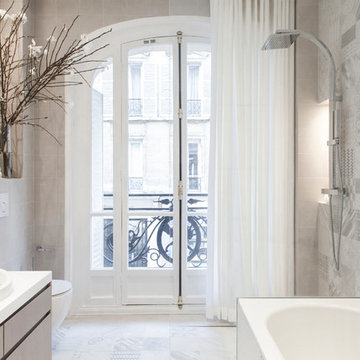
Photo : BCDF Studio
Mid-sized contemporary master bathroom in Paris with an undermount tub, an open shower, beige walls, beige floor, flat-panel cabinets, grey cabinets, a wall-mount toilet, multi-coloured tile, cement tile, ceramic floors, a vessel sink, solid surface benchtops, a hinged shower door, white benchtops, a double vanity and a floating vanity.
Mid-sized contemporary master bathroom in Paris with an undermount tub, an open shower, beige walls, beige floor, flat-panel cabinets, grey cabinets, a wall-mount toilet, multi-coloured tile, cement tile, ceramic floors, a vessel sink, solid surface benchtops, a hinged shower door, white benchtops, a double vanity and a floating vanity.
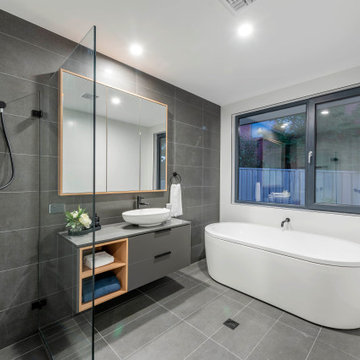
Design ideas for a mid-sized contemporary 3/4 bathroom in Canberra - Queanbeyan with flat-panel cabinets, grey cabinets, a freestanding tub, an open shower, gray tile, cement tile, white walls, cement tiles, a console sink, engineered quartz benchtops, grey floor, an open shower and grey benchtops.
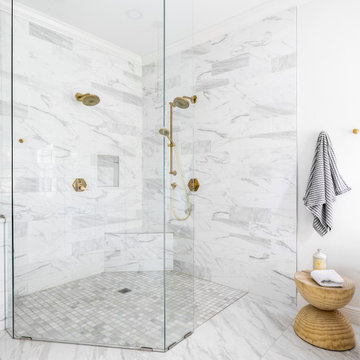
Master Bathroom
Expansive mediterranean master bathroom in Tampa with louvered cabinets, grey cabinets, a freestanding tub, an open shower, a one-piece toilet, white tile, cement tile, white walls, ceramic floors, a drop-in sink, marble benchtops, grey floor, a hinged shower door, white benchtops, an enclosed toilet, a double vanity, a built-in vanity, coffered and wood walls.
Expansive mediterranean master bathroom in Tampa with louvered cabinets, grey cabinets, a freestanding tub, an open shower, a one-piece toilet, white tile, cement tile, white walls, ceramic floors, a drop-in sink, marble benchtops, grey floor, a hinged shower door, white benchtops, an enclosed toilet, a double vanity, a built-in vanity, coffered and wood walls.
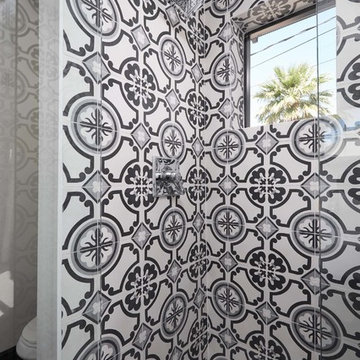
Dan Ryan
This is an example of an eclectic master bathroom in Phoenix with furniture-like cabinets, grey cabinets, an alcove shower, a two-piece toilet, white tile, cement tile, white walls, medium hardwood floors, a vessel sink, engineered quartz benchtops, brown floor and a hinged shower door.
This is an example of an eclectic master bathroom in Phoenix with furniture-like cabinets, grey cabinets, an alcove shower, a two-piece toilet, white tile, cement tile, white walls, medium hardwood floors, a vessel sink, engineered quartz benchtops, brown floor and a hinged shower door.
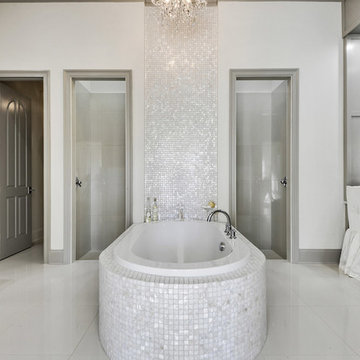
Large traditional master bathroom in Other with shaker cabinets, grey cabinets, a drop-in tub, a double shower, gray tile, cement tile, white walls, concrete floors, marble benchtops, grey floor and a hinged shower door.
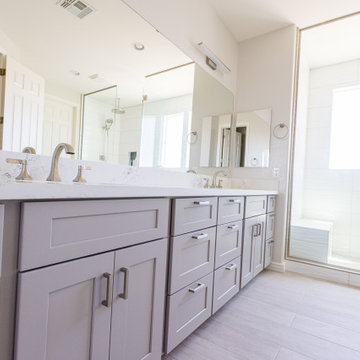
D & R removed the existing shower and tub and extended the size of the shower room. Eliminating the tub opened up this room completely. ? We ran new plumbing to add a rain shower head above. ? Bright white marea tile cover the walls, small gray glass tiles fill the niches with a herringbone layout and small hexagon-shaped stone tiles complete the floor. ☀️ The shower room is separated by a frameless glass wall with a swinging door that brings in natural light. Home Studio gray shaker cabinets and drawers were used for the vanity. Let's take a moment to reflect on the storage space this client gained: 12 drawers and two cabinets!! ? The countertop is white quartz with gray veins from @monterreytile.? All fixtures and hardware, including faucets, lighting, etc., are brushed nickel. ⌷ Lastly, new gray wood-like planks were installed for the flooring.
Bathroom Design Ideas with Grey Cabinets and Cement Tile
7