Bathroom Design Ideas with Grey Cabinets and Dark Hardwood Floors
Refine by:
Budget
Sort by:Popular Today
21 - 40 of 990 photos
Item 1 of 3
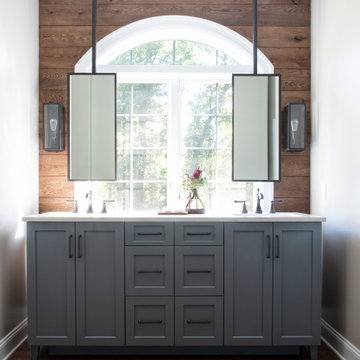
Design ideas for a transitional master bathroom in Other with shaker cabinets, grey cabinets, an undermount sink, engineered quartz benchtops, white benchtops, brown walls, dark hardwood floors, brown floor and a double vanity.
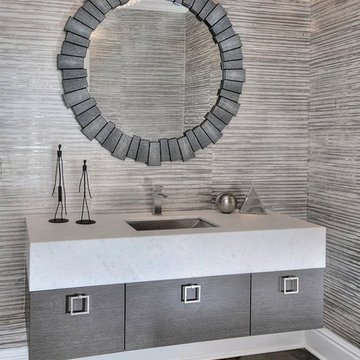
UPDATED POWDER ROOM
GILDED AGE WALLPAPER
CUSTOM THICK MARBLE TOP VANITY
FLOATING VANITY
SHAGREEN MIRROR
DARK HARDWOOD FLOORS
Mid-sized transitional powder room in New York with furniture-like cabinets, grey cabinets, grey walls, dark hardwood floors, marble benchtops, brown floor and an undermount sink.
Mid-sized transitional powder room in New York with furniture-like cabinets, grey cabinets, grey walls, dark hardwood floors, marble benchtops, brown floor and an undermount sink.
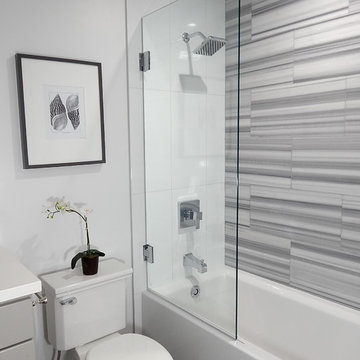
Small transitional bathroom in Los Angeles with an undermount sink, shaker cabinets, grey cabinets, engineered quartz benchtops, an alcove tub, a shower/bathtub combo, a two-piece toilet, gray tile, stone tile, white walls and dark hardwood floors.

Small contemporary master bathroom in Rome with flat-panel cabinets, grey cabinets, a drop-in tub, black tile, porcelain tile, black walls, dark hardwood floors, a drop-in sink, limestone benchtops, brown floor, grey benchtops, a single vanity, a floating vanity, recessed and wood walls.
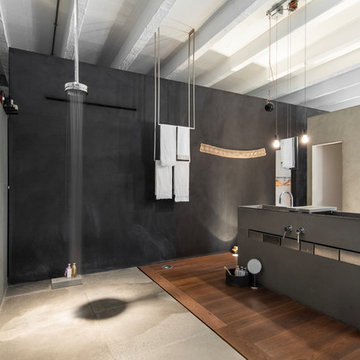
Inspiration for a large industrial 3/4 bathroom in Milan with grey cabinets, gray tile, an open shower, an open shower, black walls, dark hardwood floors, a trough sink and brown floor.
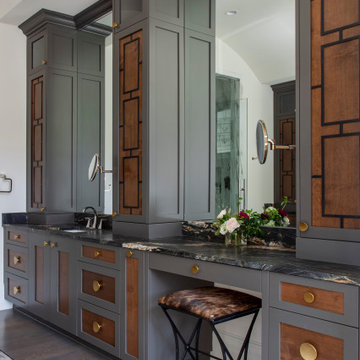
Mediterranean bathroom in Charlotte with shaker cabinets, grey cabinets, white walls, dark hardwood floors, an undermount sink, brown floor, black benchtops, a single vanity and a built-in vanity.
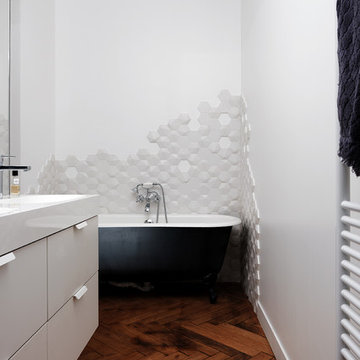
Kevin CARY
Contemporary 3/4 bathroom in Lyon with flat-panel cabinets, grey cabinets, a claw-foot tub, gray tile, white walls, dark hardwood floors, an integrated sink, brown floor and white benchtops.
Contemporary 3/4 bathroom in Lyon with flat-panel cabinets, grey cabinets, a claw-foot tub, gray tile, white walls, dark hardwood floors, an integrated sink, brown floor and white benchtops.
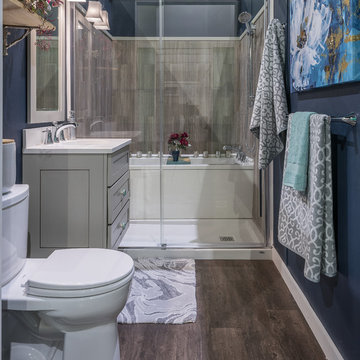
Photo by: Elaine Fredrick Photography
Design ideas for a small modern master wet room bathroom in Providence with shaker cabinets, grey cabinets, an alcove tub, a two-piece toilet, gray tile, blue walls, dark hardwood floors, an undermount sink, engineered quartz benchtops and a sliding shower screen.
Design ideas for a small modern master wet room bathroom in Providence with shaker cabinets, grey cabinets, an alcove tub, a two-piece toilet, gray tile, blue walls, dark hardwood floors, an undermount sink, engineered quartz benchtops and a sliding shower screen.
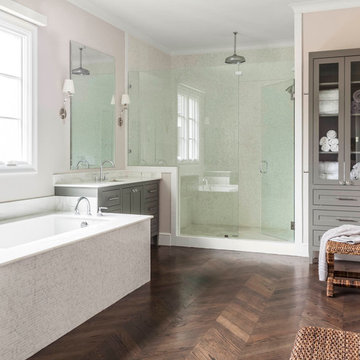
Nathan Schroder Photography
BK Design Studio
Robert Elliott Custom Homes
Design ideas for a transitional master bathroom in Dallas with an undermount sink, furniture-like cabinets, grey cabinets, marble benchtops, a corner shower, white tile, beige walls and dark hardwood floors.
Design ideas for a transitional master bathroom in Dallas with an undermount sink, furniture-like cabinets, grey cabinets, marble benchtops, a corner shower, white tile, beige walls and dark hardwood floors.
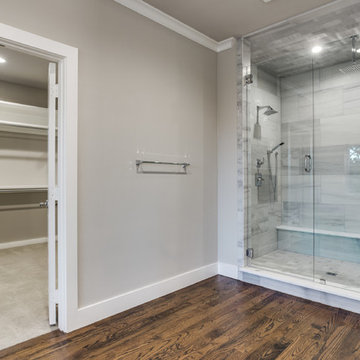
Shoot 2 Sell
This is an example of a large country master bathroom in Dallas with shaker cabinets, grey cabinets, a drop-in tub, grey walls, an undermount sink, marble benchtops, an alcove shower and dark hardwood floors.
This is an example of a large country master bathroom in Dallas with shaker cabinets, grey cabinets, a drop-in tub, grey walls, an undermount sink, marble benchtops, an alcove shower and dark hardwood floors.
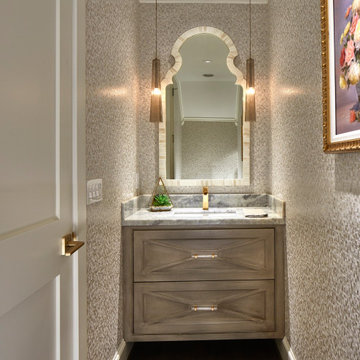
Inspiration for a transitional powder room in Dallas with beaded inset cabinets, grey cabinets, grey walls, dark hardwood floors, an undermount sink, brown floor, grey benchtops, a floating vanity and wallpaper.
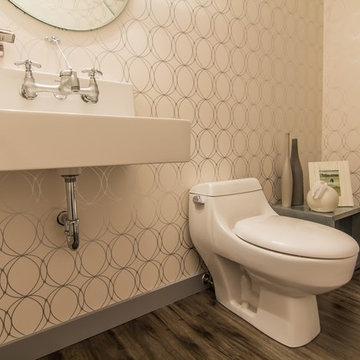
Mid-sized modern powder room in Vancouver with open cabinets, grey cabinets, a one-piece toilet, beige walls, dark hardwood floors, a wall-mount sink, engineered quartz benchtops and brown floor.
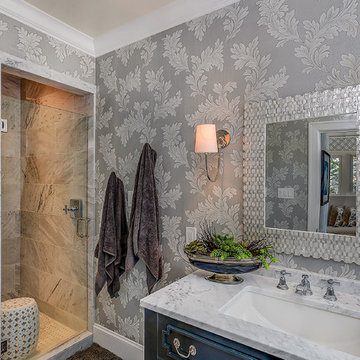
Inspiration for a mid-sized transitional 3/4 bathroom in Santa Barbara with recessed-panel cabinets, grey cabinets, an alcove shower, a two-piece toilet, white tile, marble, grey walls, dark hardwood floors, an undermount sink, marble benchtops, brown floor, a hinged shower door and white benchtops.
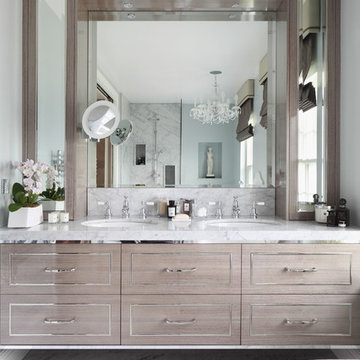
Bespoke built-in bathroom cabinetry
Inspiration for a large traditional bathroom in London with grey cabinets and dark hardwood floors.
Inspiration for a large traditional bathroom in London with grey cabinets and dark hardwood floors.
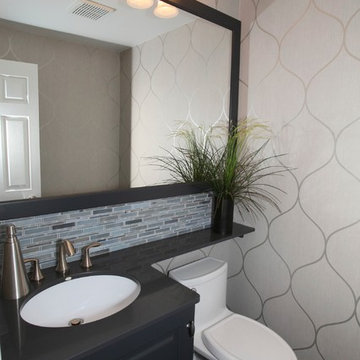
Photography by: Steve Behal Photography Inc
Design ideas for a small transitional powder room in Other with an undermount sink, raised-panel cabinets, grey cabinets, engineered quartz benchtops, a one-piece toilet, multi-coloured tile, grey walls, dark hardwood floors and matchstick tile.
Design ideas for a small transitional powder room in Other with an undermount sink, raised-panel cabinets, grey cabinets, engineered quartz benchtops, a one-piece toilet, multi-coloured tile, grey walls, dark hardwood floors and matchstick tile.
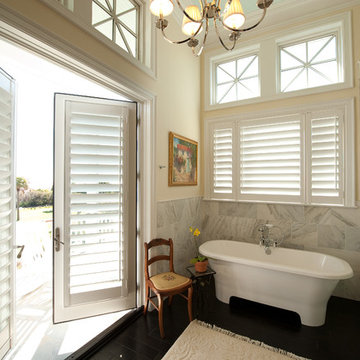
Chris & Cami Photography
This is an example of a large transitional master bathroom in Charleston with grey cabinets, a freestanding tub, a corner shower, beige walls, dark hardwood floors, an undermount sink and marble benchtops.
This is an example of a large transitional master bathroom in Charleston with grey cabinets, a freestanding tub, a corner shower, beige walls, dark hardwood floors, an undermount sink and marble benchtops.
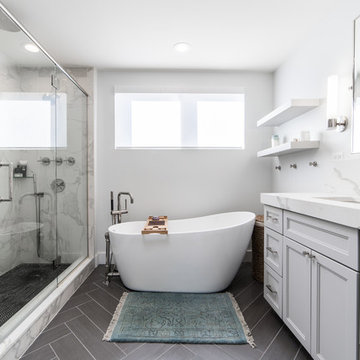
Ryan Ocasio Photography
This is an example of a mid-sized contemporary master bathroom in Chicago with recessed-panel cabinets, grey cabinets, an alcove tub, a corner shower, a one-piece toilet, gray tile, marble, white walls, dark hardwood floors, an undermount sink, marble benchtops, brown floor, a hinged shower door and white benchtops.
This is an example of a mid-sized contemporary master bathroom in Chicago with recessed-panel cabinets, grey cabinets, an alcove tub, a corner shower, a one-piece toilet, gray tile, marble, white walls, dark hardwood floors, an undermount sink, marble benchtops, brown floor, a hinged shower door and white benchtops.
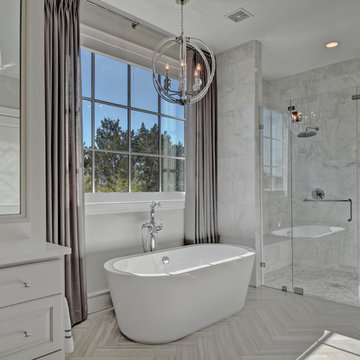
Large transitional master bathroom in Austin with raised-panel cabinets, grey cabinets, a freestanding tub, a curbless shower, gray tile, marble, grey walls, dark hardwood floors, engineered quartz benchtops, grey floor and a hinged shower door.
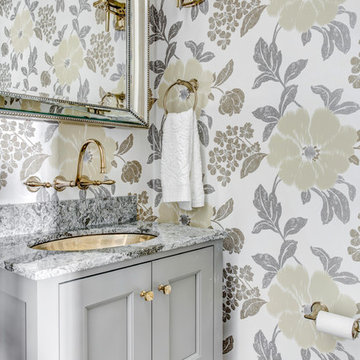
Cabinets: This powder bath features WWWoods Shiloh cabinetry in maple wood, Aspen door style with a Dovetail Gray painted finish.
Countertop: The 3cm countertops are a Cambria quartz in Galloway, paired with a matching splashlette.
Fixtures and Fittings: From Kohler, we have an oval undermount vanity sink in Mirrored French Gold. The faucet, also from Kohler, is a Finial Traditional Wall-Mount Bath sink faucet trim with lever handles and 9-3/4” spout in French Gold.
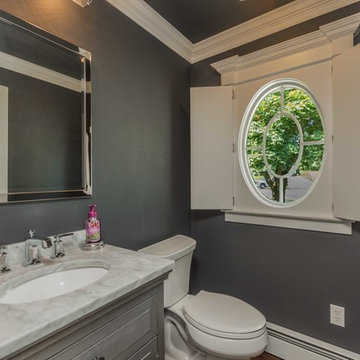
The transitional style of the interior of this remodeled shingle style home in Connecticut hits all of the right buttons for todays busy family. The sleek white and gray kitchen is the centerpiece of The open concept great room which is the perfect size for large family gatherings, but just cozy enough for a family of four to enjoy every day. The kids have their own space in addition to their small but adequate bedrooms whch have been upgraded with built ins for additional storage. The master suite is luxurious with its marble bath and vaulted ceiling with a sparkling modern light fixture and its in its own wing for additional privacy. There are 2 and a half baths in addition to the master bath, and an exercise room and family room in the finished walk out lower level.
Bathroom Design Ideas with Grey Cabinets and Dark Hardwood Floors
2

