Bathroom Design Ideas with Grey Cabinets and Dark Hardwood Floors
Refine by:
Budget
Sort by:Popular Today
61 - 80 of 990 photos
Item 1 of 3
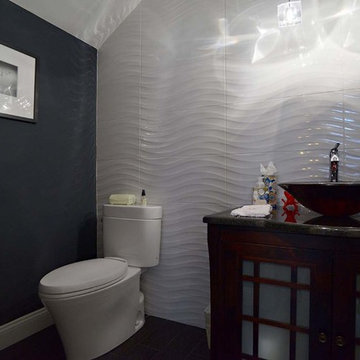
Small transitional powder room in Philadelphia with glass-front cabinets, grey cabinets, a two-piece toilet, white tile, ceramic tile, grey walls, dark hardwood floors, a vessel sink, granite benchtops, brown floor and white benchtops.
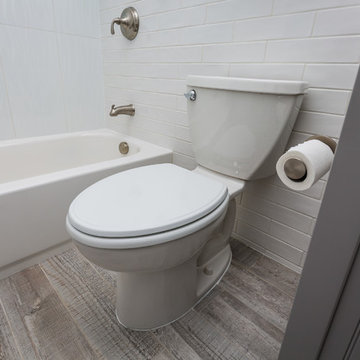
Inspiration for a mid-sized country bathroom in DC Metro with louvered cabinets, grey cabinets, an alcove tub, a shower/bathtub combo, a one-piece toilet, white tile, blue walls, dark hardwood floors, an undermount sink, brown floor, a shower curtain and white benchtops.
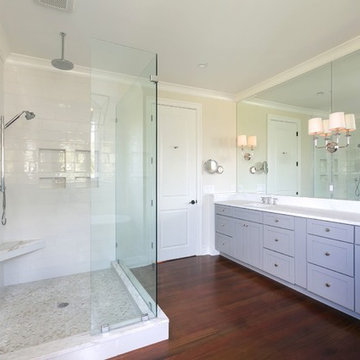
This master bath features a luxury shower that includes Moen and Kohler fixtures like a Rain Shower Head, and Body Sprays.
Large modern master bathroom in Charleston with a freestanding tub, a corner shower, white tile, porcelain tile, white walls, dark hardwood floors, an undermount sink, quartzite benchtops, brown floor, a hinged shower door, recessed-panel cabinets and grey cabinets.
Large modern master bathroom in Charleston with a freestanding tub, a corner shower, white tile, porcelain tile, white walls, dark hardwood floors, an undermount sink, quartzite benchtops, brown floor, a hinged shower door, recessed-panel cabinets and grey cabinets.
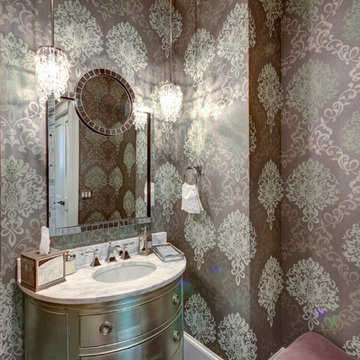
This is an example of a transitional powder room in DC Metro with an undermount sink, furniture-like cabinets, grey cabinets, marble benchtops, grey walls and dark hardwood floors.
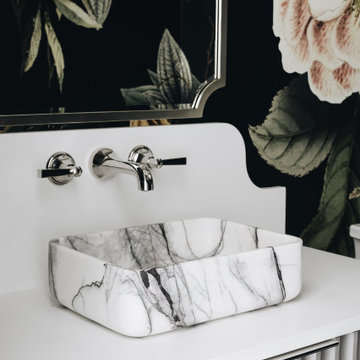
This is an example of a large transitional powder room in Chicago with beaded inset cabinets, grey cabinets, a one-piece toilet, white benchtops, a freestanding vanity, dark hardwood floors, brown floor and wallpaper.
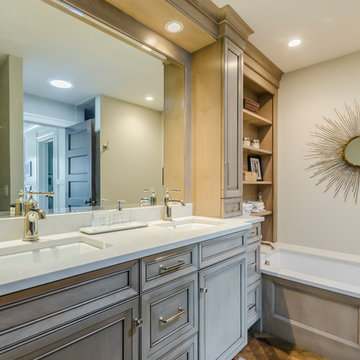
Beautiful guest bathroom featuring a a double vanity and fully enclosed soaking tub with custom cabinetry throughout.
Design ideas for a large traditional 3/4 bathroom in Chicago with shaker cabinets, grey cabinets, a drop-in tub, beige walls, dark hardwood floors, an undermount sink, engineered quartz benchtops and brown floor.
Design ideas for a large traditional 3/4 bathroom in Chicago with shaker cabinets, grey cabinets, a drop-in tub, beige walls, dark hardwood floors, an undermount sink, engineered quartz benchtops and brown floor.
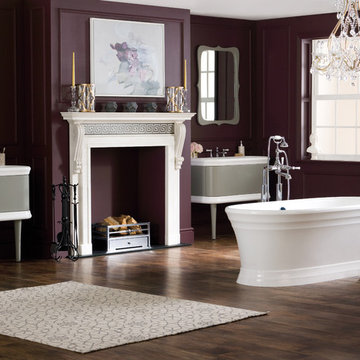
Photo of a large transitional master bathroom in Other with flat-panel cabinets, grey cabinets, a freestanding tub, purple walls, dark hardwood floors, an undermount sink and brown floor.
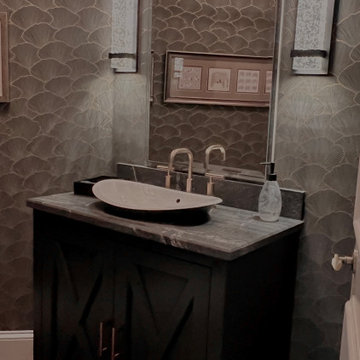
Kohler Semi recessed sink, Purist Brushed Bronze Faucet Phillip Jeffrey Gray and Gold wallpaper
This is an example of a mid-sized traditional powder room with furniture-like cabinets, grey cabinets, black walls, dark hardwood floors, a vessel sink, granite benchtops, brown floor, grey benchtops, a freestanding vanity and wallpaper.
This is an example of a mid-sized traditional powder room with furniture-like cabinets, grey cabinets, black walls, dark hardwood floors, a vessel sink, granite benchtops, brown floor, grey benchtops, a freestanding vanity and wallpaper.
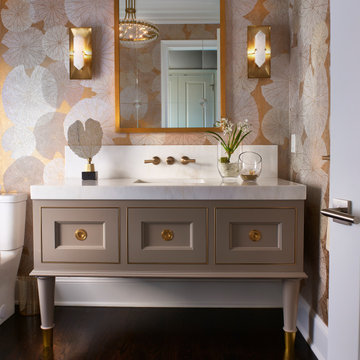
Design ideas for a transitional powder room in Philadelphia with recessed-panel cabinets, grey cabinets, a two-piece toilet, multi-coloured walls, dark hardwood floors, an undermount sink, brown floor, grey benchtops, a built-in vanity and wallpaper.
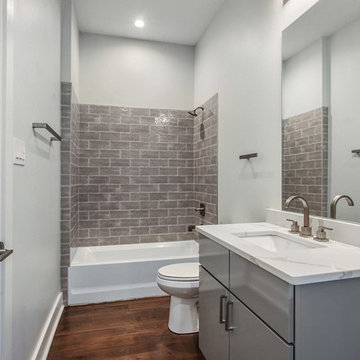
This is an example of a mid-sized bathroom in New Orleans with flat-panel cabinets, grey cabinets, a drop-in tub, a shower/bathtub combo, gray tile, porcelain tile, grey walls, dark hardwood floors, an undermount sink, engineered quartz benchtops, brown floor, white benchtops, a single vanity and a built-in vanity.
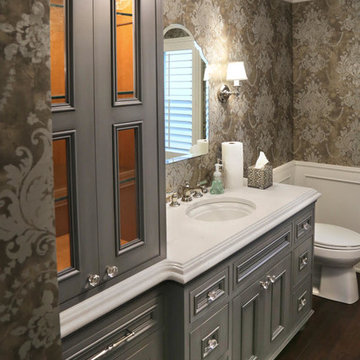
Inspiration for a mid-sized traditional powder room in Chicago with recessed-panel cabinets, grey cabinets, a one-piece toilet, multi-coloured walls, dark hardwood floors, an undermount sink and solid surface benchtops.
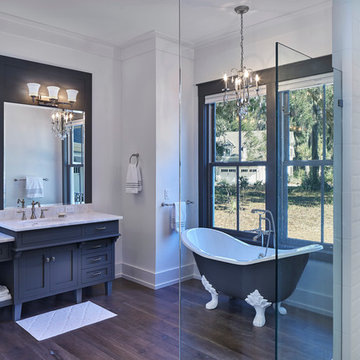
This is an example of a large transitional master bathroom in Atlanta with shaker cabinets, grey cabinets, a claw-foot tub, a corner shower, a two-piece toilet, white tile, subway tile, white walls, dark hardwood floors, an undermount sink and marble benchtops.
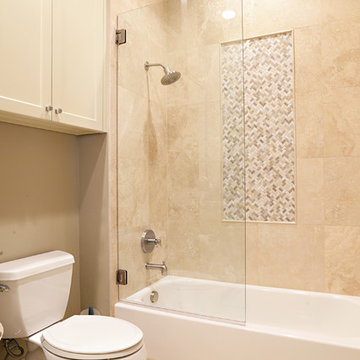
Mid-sized transitional master bathroom in Dallas with recessed-panel cabinets, grey cabinets, a drop-in tub, a shower/bathtub combo, a two-piece toilet, beige tile, stone slab, beige walls, dark hardwood floors, a vessel sink and concrete benchtops.
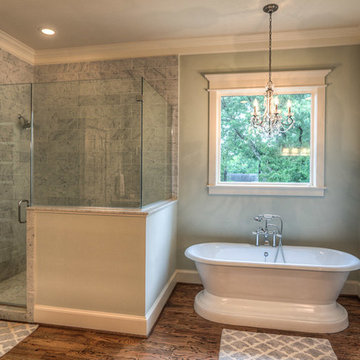
Design ideas for a large arts and crafts master bathroom in Houston with an undermount sink, shaker cabinets, grey cabinets, marble benchtops, a freestanding tub, a double shower, gray tile, stone slab, green walls and dark hardwood floors.
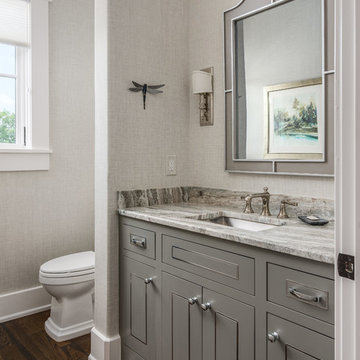
Photography: Garett + Carrie Buell of Studiobuell/ studiobuell.com
Photo of a transitional powder room in Nashville with furniture-like cabinets, grey cabinets, a two-piece toilet, grey walls, dark hardwood floors, an undermount sink and granite benchtops.
Photo of a transitional powder room in Nashville with furniture-like cabinets, grey cabinets, a two-piece toilet, grey walls, dark hardwood floors, an undermount sink and granite benchtops.
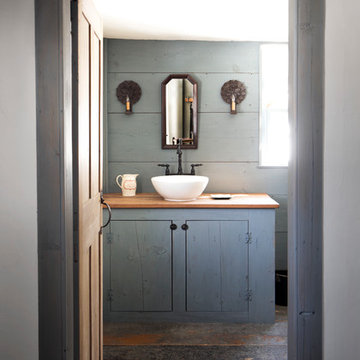
This is an example of a country bathroom in New York with grey cabinets, grey walls, dark hardwood floors, a vessel sink, brown floor and flat-panel cabinets.
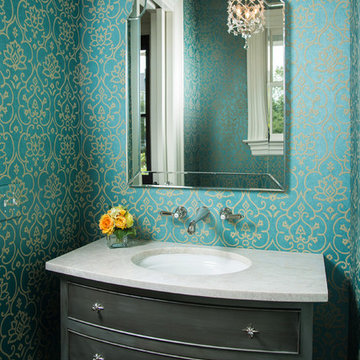
This homeowner requested a powder room that "Sparkles"! Building on the custom designed and made vanity, I chose a layered paint technique that used grays and a silver metallic wash. The pure white marble countertops sets off a curve that follows the bow front of the vanity. For the 'sparkle', I added the small chandelier of stars shaped crystals, the starburst drawer pulls and a faceted crystal door handle. A deep turquoise paper with a metallic tracery pattern finishes this powder room with "Sparkle"!
Photo by John Carrington
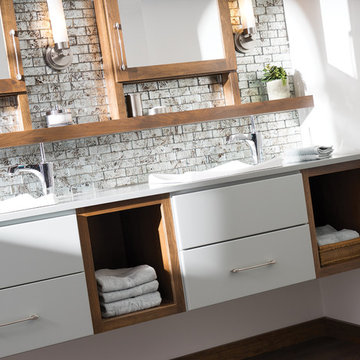
Bathe your bathroom in beautiful details and luxurious design with floating vanities from Dura Supreme Cabinetry. With Dura Supreme’s floating vanity system, vanities and even linen cabinets are suspended on the wall leaving a sleek, clean look that is ideal for transitional and contemporary design themes. Floating vanities are a favorite look for small bathrooms to impart an open, airy and expansive feel. For this bath, painted and stained finishes were combined for a stunning effect, with matching Dura Supreme medicine cabinets over a floating shelf.
This double sink basin design offers stylish functionality for a shared bath. A variety of vanity console configurations are available with floating linen cabinets to maintain the style throughout the design. Floating Vanities by Dura Supreme are available in 12 different configurations (for single sink vanities, double sink vanities, or offset sinks) or individual cabinets that can be combined to create your own unique look. Any combination of Dura Supreme’s many door styles, wood species and finishes can be selected to create a one-of-a-kind bath furniture collection.
The bathroom has evolved from its purist utilitarian roots to a more intimate and reflective sanctuary in which to relax and reconnect. A refreshing spa-like environment offers a brisk welcome at the dawning of a new day or a soothing interlude as your day concludes.
Our busy and hectic lifestyles leave us yearning for a private place where we can truly relax and indulge. With amenities that pamper the senses and design elements inspired by luxury spas, bathroom environments are being transformed form the mundane and utilitarian to the extravagant and luxurious.
Bath cabinetry from Dura Supreme offers myriad design directions to create the personal harmony and beauty that are a hallmark of the bath sanctuary. Immerse yourself in our expansive palette of finishes and wood species to discover the look that calms your senses and soothes your soul. Your Dura Supreme designer will guide you through the selections and transform your bath into a beautiful retreat.
Request a FREE Dura Supreme Brochure Packet: http://www.durasupreme.com/request-brochure
Find a Dura Supreme Showroom near you today: http://www.durasupreme.com/dealer-locator
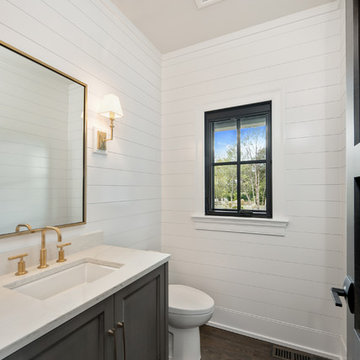
Inspiration for a mid-sized transitional powder room in Chicago with recessed-panel cabinets, grey cabinets, white walls, dark hardwood floors, an undermount sink, onyx benchtops, brown floor and white benchtops.
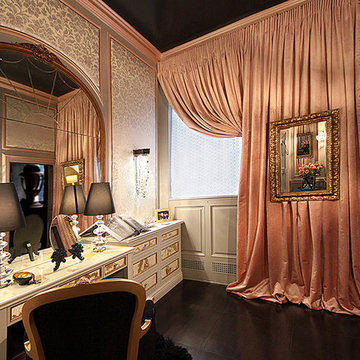
Design ideas for a large traditional 3/4 bathroom in New York with furniture-like cabinets, grey cabinets, grey walls, black floor, dark hardwood floors and glass benchtops.
Bathroom Design Ideas with Grey Cabinets and Dark Hardwood Floors
4

