Bathroom Design Ideas with Grey Cabinets and Engineered Quartz Benchtops
Refine by:
Budget
Sort by:Popular Today
101 - 120 of 22,224 photos
Item 1 of 3
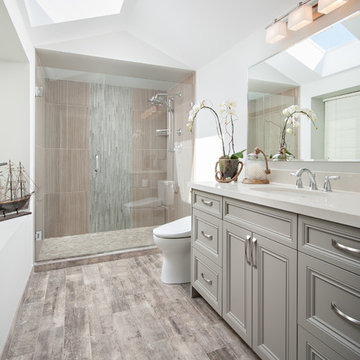
Inspiration for a mid-sized transitional master bathroom in Vancouver with an undermount sink, recessed-panel cabinets, grey cabinets, engineered quartz benchtops, an alcove shower, a bidet, gray tile, porcelain tile, porcelain floors, white walls, brown floor and a hinged shower door.
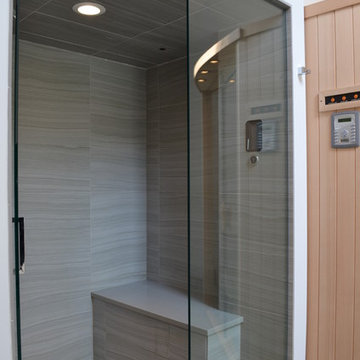
APK Designs LLC
Photo of a large modern master bathroom in New York with an undermount sink, flat-panel cabinets, grey cabinets, engineered quartz benchtops, a freestanding tub, a curbless shower, a two-piece toilet, gray tile, porcelain tile, grey walls and porcelain floors.
Photo of a large modern master bathroom in New York with an undermount sink, flat-panel cabinets, grey cabinets, engineered quartz benchtops, a freestanding tub, a curbless shower, a two-piece toilet, gray tile, porcelain tile, grey walls and porcelain floors.
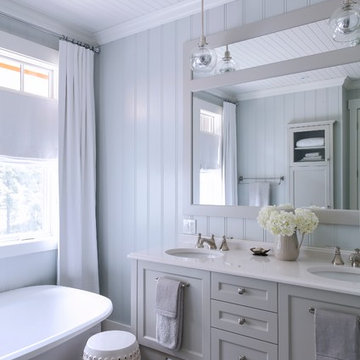
Design ideas for a large transitional master bathroom in Other with an undermount sink, shaker cabinets, grey cabinets, a freestanding tub, grey walls, porcelain floors, engineered quartz benchtops and multi-coloured floor.
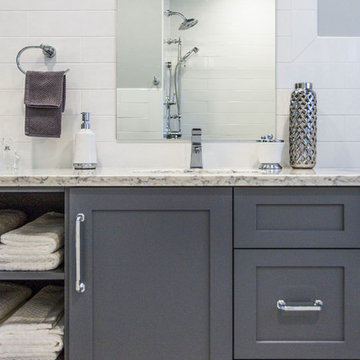
Seacoast Photography
This is an example of a mid-sized transitional bathroom in Boston with an undermount sink, recessed-panel cabinets, grey cabinets, engineered quartz benchtops, a shower/bathtub combo, white tile, ceramic tile, green walls and porcelain floors.
This is an example of a mid-sized transitional bathroom in Boston with an undermount sink, recessed-panel cabinets, grey cabinets, engineered quartz benchtops, a shower/bathtub combo, white tile, ceramic tile, green walls and porcelain floors.
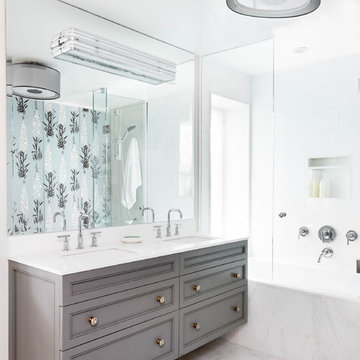
Stephani Buchman Photography
Mid-sized transitional master bathroom in Toronto with an undermount sink, recessed-panel cabinets, grey cabinets, engineered quartz benchtops, an alcove tub, a shower/bathtub combo, white tile, stone tile, white walls, marble floors, white floor, a hinged shower door and white benchtops.
Mid-sized transitional master bathroom in Toronto with an undermount sink, recessed-panel cabinets, grey cabinets, engineered quartz benchtops, an alcove tub, a shower/bathtub combo, white tile, stone tile, white walls, marble floors, white floor, a hinged shower door and white benchtops.
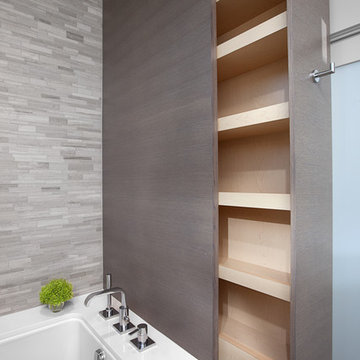
Designer: False Creek Design Group
Photographer: Ema Peter
Photo of a large contemporary master bathroom in Vancouver with open cabinets, grey cabinets, a corner shower, beige tile, porcelain tile, beige walls, porcelain floors, a trough sink and engineered quartz benchtops.
Photo of a large contemporary master bathroom in Vancouver with open cabinets, grey cabinets, a corner shower, beige tile, porcelain tile, beige walls, porcelain floors, a trough sink and engineered quartz benchtops.

Design ideas for a large transitional master bathroom in Tampa with flat-panel cabinets, grey cabinets, a freestanding tub, a curbless shower, a bidet, gray tile, porcelain tile, beige walls, porcelain floors, an undermount sink, engineered quartz benchtops, brown floor, an open shower, white benchtops, a shower seat, a double vanity and a floating vanity.
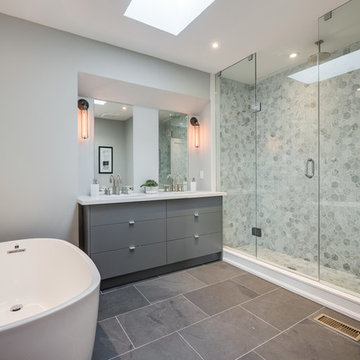
Inspiration for a large contemporary master bathroom in Toronto with flat-panel cabinets, grey cabinets, a freestanding tub, a one-piece toilet, gray tile, porcelain tile, grey walls, porcelain floors, an undermount sink, engineered quartz benchtops, an alcove shower and a hinged shower door.
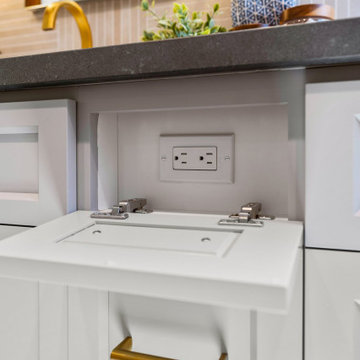
This is an example of a transitional master bathroom in San Diego with recessed-panel cabinets, grey cabinets, beige tile, engineered quartz benchtops, black benchtops, a double vanity and a built-in vanity.
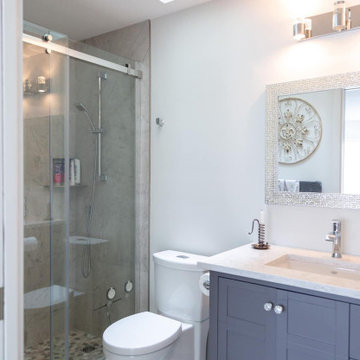
Photo of a mid-sized contemporary 3/4 bathroom in Vancouver with grey cabinets, an alcove shower, white walls, wood-look tile, an undermount sink, engineered quartz benchtops, a sliding shower screen, white benchtops, a single vanity and a freestanding vanity.
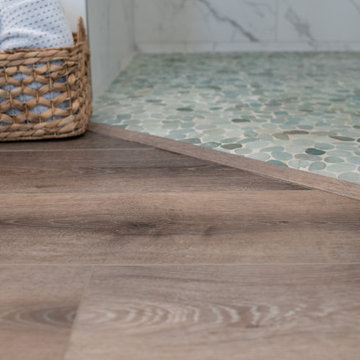
Photo of a large beach style master bathroom in San Diego with shaker cabinets, grey cabinets, an open shower, blue tile, white walls, vinyl floors, an undermount sink, engineered quartz benchtops, brown floor, grey benchtops, a shower seat, a double vanity and a built-in vanity.
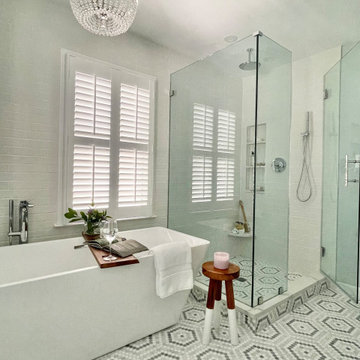
Inspiration for a mid-sized transitional master bathroom in DC Metro with shaker cabinets, grey cabinets, a freestanding tub, a corner shower, a two-piece toilet, white tile, grey walls, mosaic tile floors, engineered quartz benchtops, a hinged shower door, a double vanity and a freestanding vanity.
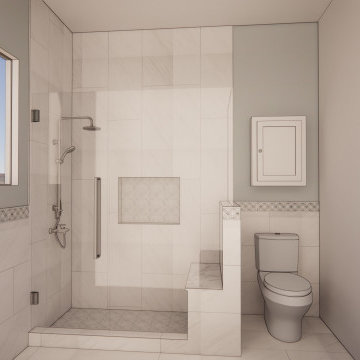
Renderings showing our client the options for her remodel.
Design ideas for a mid-sized traditional master bathroom in Los Angeles with shaker cabinets, grey cabinets, a two-piece toilet, gray tile, porcelain tile, grey walls, porcelain floors, an undermount sink, engineered quartz benchtops, white floor, a hinged shower door, white benchtops, a shower seat, a single vanity, a built-in vanity and decorative wall panelling.
Design ideas for a mid-sized traditional master bathroom in Los Angeles with shaker cabinets, grey cabinets, a two-piece toilet, gray tile, porcelain tile, grey walls, porcelain floors, an undermount sink, engineered quartz benchtops, white floor, a hinged shower door, white benchtops, a shower seat, a single vanity, a built-in vanity and decorative wall panelling.
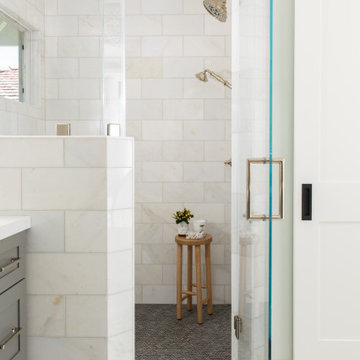
This bathroom shower design is beautiful and allows in plenty of natural light into the space for a bright aesthetic.
Photo of a mid-sized transitional master bathroom in Orange County with grey cabinets, a freestanding tub, a corner shower, marble floors, a drop-in sink, engineered quartz benchtops, white floor, a hinged shower door, white benchtops, a double vanity and a built-in vanity.
Photo of a mid-sized transitional master bathroom in Orange County with grey cabinets, a freestanding tub, a corner shower, marble floors, a drop-in sink, engineered quartz benchtops, white floor, a hinged shower door, white benchtops, a double vanity and a built-in vanity.
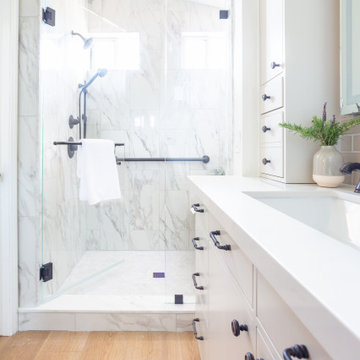
Inspiration for a mid-sized transitional master bathroom in Santa Barbara with flat-panel cabinets, grey cabinets, an alcove shower, a one-piece toilet, ceramic tile, white walls, vinyl floors, a trough sink, engineered quartz benchtops, brown floor, a hinged shower door, white benchtops, a shower seat, a single vanity, a built-in vanity and vaulted.

This is an example of a transitional 3/4 bathroom in Houston with recessed-panel cabinets, grey cabinets, an alcove shower, blue tile, white walls, an undermount sink, engineered quartz benchtops, multi-coloured floor, a sliding shower screen, white benchtops, a single vanity, a built-in vanity and wood walls.

Photo of a mid-sized transitional kids bathroom in New York with recessed-panel cabinets, grey cabinets, an alcove tub, a shower/bathtub combo, a two-piece toilet, white tile, ceramic tile, pink walls, marble floors, an undermount sink, engineered quartz benchtops, multi-coloured floor, a hinged shower door, white benchtops, a double vanity and a built-in vanity.
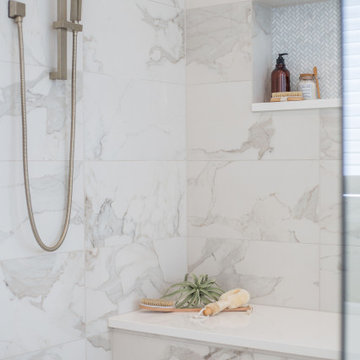
This remodel project in Kirkland involved a new master bath and laundry room. The master bath was once a dark and dated space, but was transformed into a bright, open and inviting space that provides the perfect ambiance and functionality for getting ready for the day.
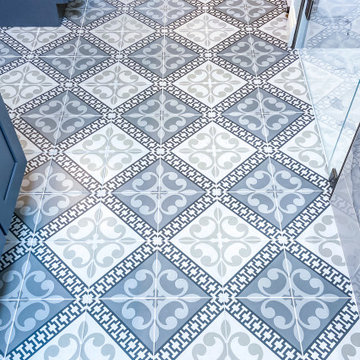
Inspiration for a mid-sized transitional master bathroom in Dallas with shaker cabinets, grey cabinets, white tile, porcelain tile, blue walls, porcelain floors, an undermount sink, engineered quartz benchtops, multi-coloured floor, white benchtops, a niche, a single vanity and a built-in vanity.
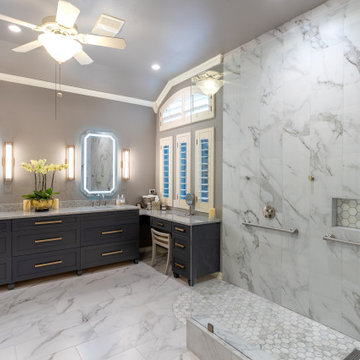
This Beautifully updated Master Bath was completely redesigned from a builders standard bath to the spacious ADA friendly space. Dark Grey cabinets make a dramatic statement.
Bathroom Design Ideas with Grey Cabinets and Engineered Quartz Benchtops
6