Bathroom Design Ideas with Grey Cabinets and Engineered Quartz Benchtops
Refine by:
Budget
Sort by:Popular Today
21 - 40 of 22,137 photos
Item 1 of 3
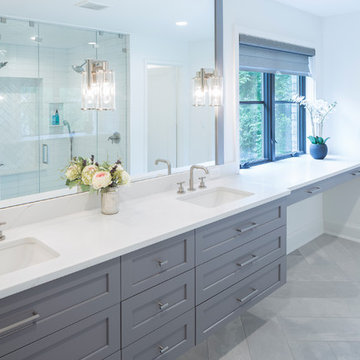
Grabill Cabinets.
Photos: Tippett Photography.
Inspiration for a large contemporary master bathroom in Grand Rapids with shaker cabinets, grey cabinets, mirror tile, white walls, ceramic floors, an undermount sink, engineered quartz benchtops, grey floor and white benchtops.
Inspiration for a large contemporary master bathroom in Grand Rapids with shaker cabinets, grey cabinets, mirror tile, white walls, ceramic floors, an undermount sink, engineered quartz benchtops, grey floor and white benchtops.
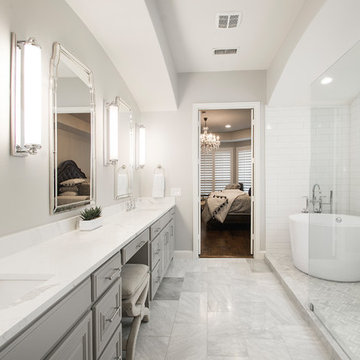
Our clients house was built in 2012, so it was not that outdated, it was just dark. The clients wanted to lighten the kitchen and create something that was their own, using more unique products. The master bath needed to be updated and they wanted the upstairs game room to be more functional for their family.
The original kitchen was very dark and all brown. The cabinets were stained dark brown, the countertops were a dark brown and black granite, with a beige backsplash. We kept the dark cabinets but lightened everything else. A new translucent frosted glass pantry door was installed to soften the feel of the kitchen. The main architecture in the kitchen stayed the same but the clients wanted to change the coffee bar into a wine bar, so we removed the upper cabinet door above a small cabinet and installed two X-style wine storage shelves instead. An undermount farm sink was installed with a 23” tall main faucet for more functionality. We replaced the chandelier over the island with a beautiful Arhaus Poppy large antique brass chandelier. Two new pendants were installed over the sink from West Elm with a much more modern feel than before, not to mention much brighter. The once dark backsplash was now a bright ocean honed marble mosaic 2”x4” a top the QM Calacatta Miel quartz countertops. We installed undercabinet lighting and added over-cabinet LED tape strip lighting to add even more light into the kitchen.
We basically gutted the Master bathroom and started from scratch. We demoed the shower walls, ceiling over tub/shower, demoed the countertops, plumbing fixtures, shutters over the tub and the wall tile and flooring. We reframed the vaulted ceiling over the shower and added an access panel in the water closet for a digital shower valve. A raised platform was added under the tub/shower for a shower slope to existing drain. The shower floor was Carrara Herringbone tile, accented with Bianco Venatino Honed marble and Metro White glossy ceramic 4”x16” tile on the walls. We then added a bench and a Kohler 8” rain showerhead to finish off the shower. The walk-in shower was sectioned off with a frameless clear anti-spot treated glass. The tub was not important to the clients, although they wanted to keep one for resale value. A Japanese soaker tub was installed, which the kids love! To finish off the master bath, the walls were painted with SW Agreeable Gray and the existing cabinets were painted SW Mega Greige for an updated look. Four Pottery Barn Mercer wall sconces were added between the new beautiful Distressed Silver leaf mirrors instead of the three existing over-mirror vanity bars that were originally there. QM Calacatta Miel countertops were installed which definitely brightened up the room!
Originally, the upstairs game room had nothing but a built-in bar in one corner. The clients wanted this to be more of a media room but still wanted to have a kitchenette upstairs. We had to remove the original plumbing and electrical and move it to where the new cabinets were. We installed 16’ of cabinets between the windows on one wall. Plank and Mill reclaimed barn wood plank veneers were used on the accent wall in between the cabinets as a backing for the wall mounted TV above the QM Calacatta Miel countertops. A kitchenette was installed to one end, housing a sink and a beverage fridge, so the clients can still have the best of both worlds. LED tape lighting was added above the cabinets for additional lighting. The clients love their updated rooms and feel that house really works for their family now.
Design/Remodel by Hatfield Builders & Remodelers | Photography by Versatile Imaging
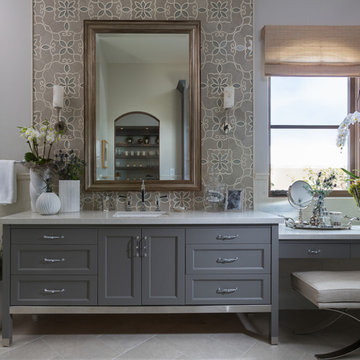
Martin King
Large transitional master bathroom in Orange County with an undermount sink, grey cabinets, gray tile, white tile, grey walls, mosaic tile, grey floor, shaker cabinets, an alcove shower, a two-piece toilet, ceramic floors, engineered quartz benchtops and a hinged shower door.
Large transitional master bathroom in Orange County with an undermount sink, grey cabinets, gray tile, white tile, grey walls, mosaic tile, grey floor, shaker cabinets, an alcove shower, a two-piece toilet, ceramic floors, engineered quartz benchtops and a hinged shower door.

Surface mounted Kohler medicine cabinet provides much needed storage space in this newly renovated hall bathroom.
Small transitional kids bathroom in DC Metro with flat-panel cabinets, grey cabinets, a curbless shower, a two-piece toilet, blue tile, ceramic tile, white walls, porcelain floors, an undermount sink, engineered quartz benchtops, beige floor, a sliding shower screen, white benchtops, a niche, a single vanity and a built-in vanity.
Small transitional kids bathroom in DC Metro with flat-panel cabinets, grey cabinets, a curbless shower, a two-piece toilet, blue tile, ceramic tile, white walls, porcelain floors, an undermount sink, engineered quartz benchtops, beige floor, a sliding shower screen, white benchtops, a niche, a single vanity and a built-in vanity.
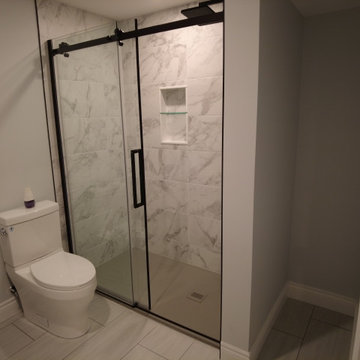
This bathroom, as seen in the video, was start to finish. It included, layout of the accessories, final descision of finishes, breaking the concrete for plumbing purposes, purchasing of products required, and installation.

Master Bath stone freestanding tub with large picture window
Photo of a large transitional master bathroom in Denver with shaker cabinets, grey cabinets, a freestanding tub, a curbless shower, a bidet, gray tile, ceramic tile, grey walls, ceramic floors, an undermount sink, engineered quartz benchtops, grey floor, a sliding shower screen, white benchtops, an enclosed toilet, a double vanity, a freestanding vanity, recessed and decorative wall panelling.
Photo of a large transitional master bathroom in Denver with shaker cabinets, grey cabinets, a freestanding tub, a curbless shower, a bidet, gray tile, ceramic tile, grey walls, ceramic floors, an undermount sink, engineered quartz benchtops, grey floor, a sliding shower screen, white benchtops, an enclosed toilet, a double vanity, a freestanding vanity, recessed and decorative wall panelling.

We took this awkward bathroom, with its tiny shower and toilet in the center of the floor, and created an oasis that is not just functional, but also luxurious and sophisticated. Below a custom mirror, the gray bathroom vanity features a white quartz waterfall edge countertop. The toilet has been relocated to the other side of the vanity and is now mounted to the wall. The heated floors are covered in a gray herringbone pattern that complements the custom gray built-in cabinets - perfect for storing towels, supplies and personal items. The walls have large scale tiles arranged in a diamond pattern, with an accent wall in a warm ash-color. And finally, to create a high-end experience, we installed a bubble jet freestanding tub which sits in front of the 10’ wide shower, featuring a wall niche with LED light.

We reconfigured the space, moving the door to the toilet room behind the vanity which offered more storage at the vanity area and gave the toilet room more privacy. If the linen towers each vanity sink has their own pullout hamper for dirty laundry. Its bright but the dramatic green tile offers a rich element to the room
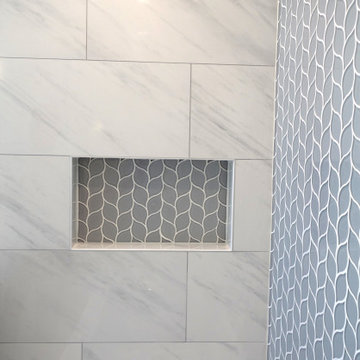
This is a Design-Built Project by Kitchen Inspiration Inc.
Inspiration for a mid-sized contemporary 3/4 bathroom in San Francisco with shaker cabinets, grey cabinets, an alcove tub, a one-piece toilet, gray tile, glass tile, white walls, porcelain floors, an undermount sink, engineered quartz benchtops, grey floor, a shower curtain, white benchtops, a single vanity and a freestanding vanity.
Inspiration for a mid-sized contemporary 3/4 bathroom in San Francisco with shaker cabinets, grey cabinets, an alcove tub, a one-piece toilet, gray tile, glass tile, white walls, porcelain floors, an undermount sink, engineered quartz benchtops, grey floor, a shower curtain, white benchtops, a single vanity and a freestanding vanity.

Luxury Spa experience at home. Custom Master Bathroom has everything from Aromatherapy Steam Shower to a sound system. Free sanding tub and luxury bathroom fixtures

Large transitional master bathroom in New York with flat-panel cabinets, grey cabinets, a freestanding tub, a bidet, white tile, marble, white walls, an undermount sink, engineered quartz benchtops, beige floor, a hinged shower door, white benchtops, an enclosed toilet, a double vanity and a built-in vanity.

This primary bath remodel has it all! It's not a huge space, but that didn't stop us from adding every beautiful detail. A herringbone marble floor, warm wood accent wall, light gray cabinetry, quartz counter surfaces, a wonderful walk-in shower and free-standing tub. The list goes on and on...
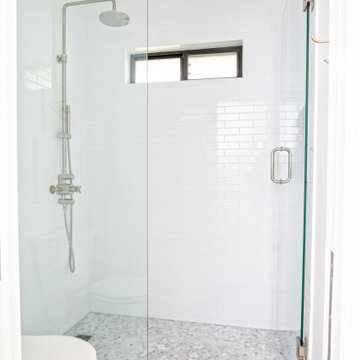
This is an example of a small transitional kids bathroom in Dallas with shaker cabinets, grey cabinets, an alcove shower, a two-piece toilet, white tile, subway tile, grey walls, marble floors, an undermount sink, engineered quartz benchtops, grey floor, a hinged shower door, white benchtops, an enclosed toilet, a double vanity and a built-in vanity.

Quick and easy update with to a full guest bathroom we did in conjunction with the owner's suite bathroom with Landmark Remodeling. We made sure that the changes were cost effective and still had a wow factor to them. We did a luxury vinyl plank to save money and did a tiled shower surround with decorative feature to heighten the finish level. We also did mixed metals and an equal balance of tan and gray to keep it from being trendy.
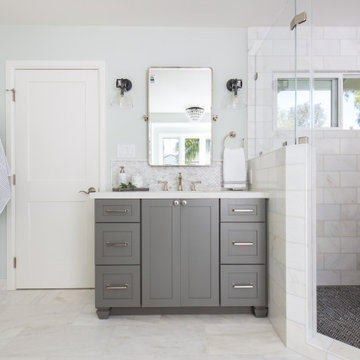
This bathroom design shows off stunning marble tile from the flooring to the shower and vanity backsplash. With materials like this, the space is elevated and shows off a luxurious design.

This is an example of a transitional 3/4 bathroom in Houston with recessed-panel cabinets, grey cabinets, an alcove shower, blue tile, white walls, an undermount sink, engineered quartz benchtops, multi-coloured floor, a sliding shower screen, white benchtops, a single vanity, a built-in vanity and wood walls.

Photo of a mid-sized transitional kids bathroom in Chicago with shaker cabinets, grey cabinets, an alcove tub, a shower/bathtub combo, a two-piece toilet, white tile, ceramic tile, grey walls, ceramic floors, an undermount sink, engineered quartz benchtops, grey floor, a sliding shower screen, white benchtops, a niche, a double vanity and a built-in vanity.

Inspiration for a small modern kids bathroom in Other with shaker cabinets, grey cabinets, an alcove tub, a bidet, white tile, marble, white walls, porcelain floors, a drop-in sink, engineered quartz benchtops, grey floor, a shower curtain, white benchtops, a niche, a double vanity and a freestanding vanity.

Referred by Barry at The Tile Shop, Landmark Remodeling and PID transformed this comically outdated space into a stunning retreat. We even paid homage to the LOVE tiles by including their grandkids in the tub as art in the space. We had a pretty tight budget and saved money by doing furniture pieces instead of custom cabinetry and doing a fiberglass shower base instead of a tiled shower pan.
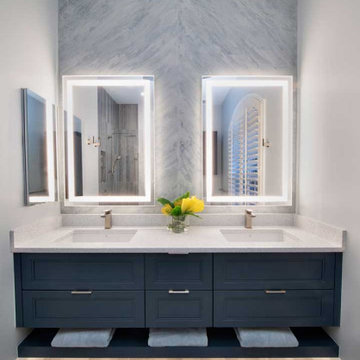
This downstairs bathroom was designed with beautiful sleek contemporary finishes. It features a dual floating vanity with recessed-style dark gray cabinets and chrome handles. The same custom faux backsplash used in the upstairs bathroom is used in this space for consistency, along with a lower open shelf and under cabinet lighting.
Bathroom Design Ideas with Grey Cabinets and Engineered Quartz Benchtops
2