Bathroom Design Ideas with Grey Cabinets and Marble Floors
Refine by:
Budget
Sort by:Popular Today
21 - 40 of 7,585 photos
Item 1 of 3
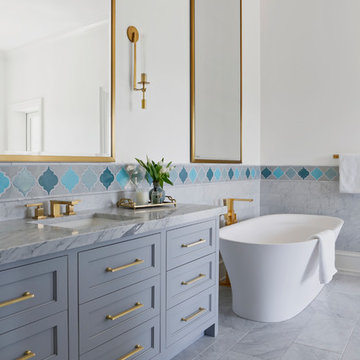
brass hardware, brass tray, carrara marble, colorful moroccan, marble floor, newport brass, tile pattern
Design ideas for a large transitional master bathroom in Nashville with a freestanding tub, blue tile, marble, white walls, marble floors, an undermount sink, marble benchtops, recessed-panel cabinets, grey cabinets, grey floor and grey benchtops.
Design ideas for a large transitional master bathroom in Nashville with a freestanding tub, blue tile, marble, white walls, marble floors, an undermount sink, marble benchtops, recessed-panel cabinets, grey cabinets, grey floor and grey benchtops.
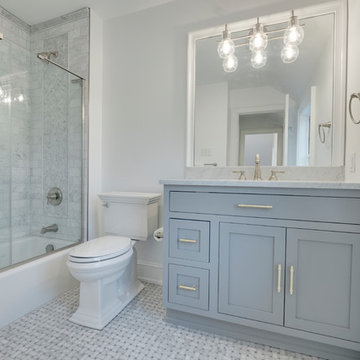
Carrara marble subway tile, herringbone mosaic accent, finished with tile crown molding at the top.
Small transitional kids bathroom in Philadelphia with flat-panel cabinets, grey cabinets, a drop-in tub, a corner shower, a one-piece toilet, multi-coloured tile, marble, white walls, marble floors, marble benchtops, multi-coloured floor and a sliding shower screen.
Small transitional kids bathroom in Philadelphia with flat-panel cabinets, grey cabinets, a drop-in tub, a corner shower, a one-piece toilet, multi-coloured tile, marble, white walls, marble floors, marble benchtops, multi-coloured floor and a sliding shower screen.
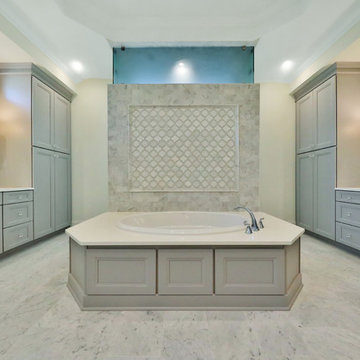
Home FX Real Estate Media
Large beach style master wet room bathroom in Jacksonville with raised-panel cabinets, grey cabinets, a drop-in tub, marble, marble floors, an undermount sink, engineered quartz benchtops, a hinged shower door and white benchtops.
Large beach style master wet room bathroom in Jacksonville with raised-panel cabinets, grey cabinets, a drop-in tub, marble, marble floors, an undermount sink, engineered quartz benchtops, a hinged shower door and white benchtops.
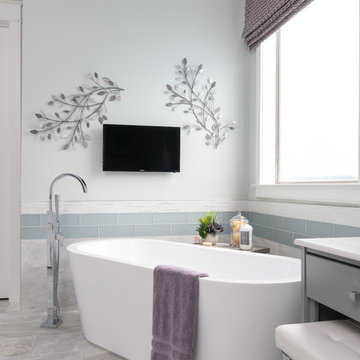
Photo of a large transitional master bathroom in Dallas with grey cabinets, a freestanding tub, gray tile, grey floor, shaker cabinets, a corner shower, marble, green walls, marble floors, engineered quartz benchtops and a hinged shower door.
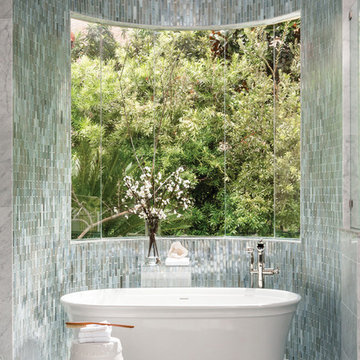
This existing client reached out to MMI Design for help shortly after the flood waters of Harvey subsided. Her home was ravaged by 5 feet of water throughout the first floor. What had been this client's long-term dream renovation became a reality, turning the nightmare of Harvey's wrath into one of the loveliest homes designed to date by MMI. We led the team to transform this home into a showplace. Our work included a complete redesign of her kitchen and family room, master bathroom, two powders, butler's pantry, and a large living room. MMI designed all millwork and cabinetry, adjusted the floor plans in various rooms, and assisted the client with all material specifications and furnishings selections. Returning these clients to their beautiful '"new" home is one of MMI's proudest moments!
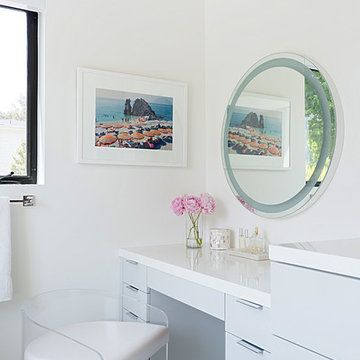
Mid-sized contemporary master bathroom in Los Angeles with flat-panel cabinets, grey cabinets, an alcove tub, white tile, marble, white walls, marble floors, an undermount sink, engineered quartz benchtops, white floor and white benchtops.
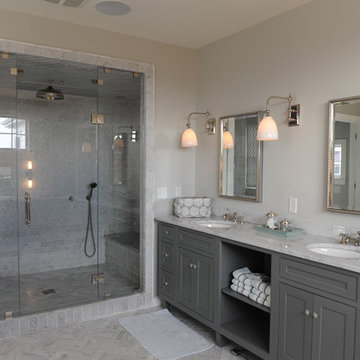
Photo of a large transitional master bathroom in New York with grey cabinets, gray tile, beige walls, an undermount sink, an alcove shower, marble floors, grey floor, a hinged shower door, beaded inset cabinets, a freestanding tub, marble and marble benchtops.
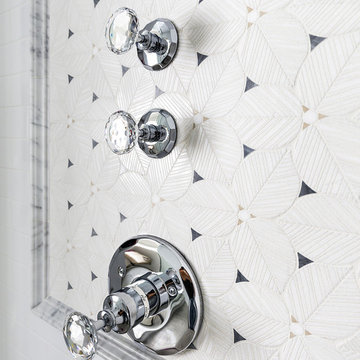
Joe Kwon Photography
Inspiration for a large transitional master bathroom in Chicago with beaded inset cabinets, grey cabinets, a freestanding tub, an alcove shower, a two-piece toilet, gray tile, marble, grey walls, marble floors, an undermount sink, quartzite benchtops, grey floor and a hinged shower door.
Inspiration for a large transitional master bathroom in Chicago with beaded inset cabinets, grey cabinets, a freestanding tub, an alcove shower, a two-piece toilet, gray tile, marble, grey walls, marble floors, an undermount sink, quartzite benchtops, grey floor and a hinged shower door.
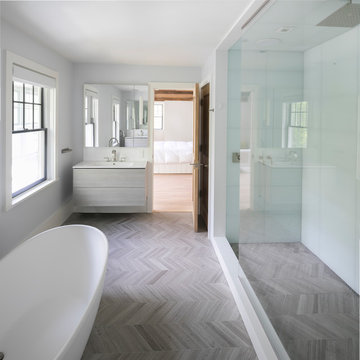
Landino Photography
Design ideas for a country master bathroom in New York with flat-panel cabinets, grey cabinets, a freestanding tub, white tile, grey walls, marble floors, a console sink, grey floor and an open shower.
Design ideas for a country master bathroom in New York with flat-panel cabinets, grey cabinets, a freestanding tub, white tile, grey walls, marble floors, a console sink, grey floor and an open shower.
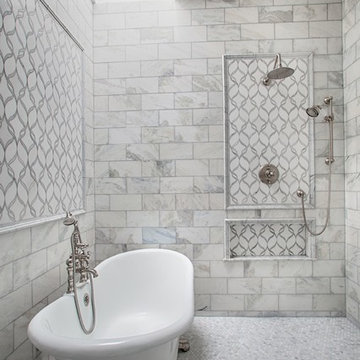
Iris Bachman Photography
Design ideas for a mid-sized transitional master bathroom in New York with recessed-panel cabinets, grey cabinets, an open shower, a two-piece toilet, white tile, beige walls, an undermount sink, white floor, an open shower, marble, marble floors and a claw-foot tub.
Design ideas for a mid-sized transitional master bathroom in New York with recessed-panel cabinets, grey cabinets, an open shower, a two-piece toilet, white tile, beige walls, an undermount sink, white floor, an open shower, marble, marble floors and a claw-foot tub.
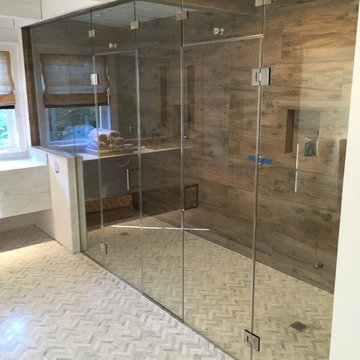
This is an example of a large modern master wet room bathroom in Atlanta with flat-panel cabinets, grey cabinets, a freestanding tub, a one-piece toilet, brown tile, porcelain tile, white walls, marble floors, an undermount sink, wood benchtops, white floor and a hinged shower door.
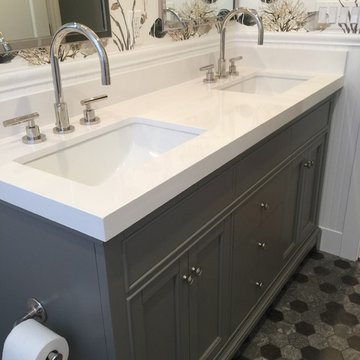
Design ideas for a mid-sized beach style kids bathroom in San Francisco with multi-coloured walls, multi-coloured floor, recessed-panel cabinets, grey cabinets, an alcove tub, a shower/bathtub combo, a one-piece toilet, an undermount sink, solid surface benchtops, a shower curtain, white benchtops, white tile, subway tile, marble floors, a niche, a double vanity, a built-in vanity and wallpaper.
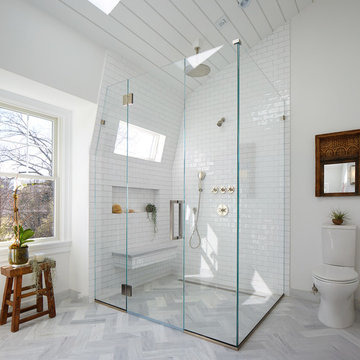
Photo of a large transitional master bathroom in New York with a corner shower, a two-piece toilet, white tile, subway tile, white walls, grey floor, marble floors, a pedestal sink, grey cabinets and marble benchtops.
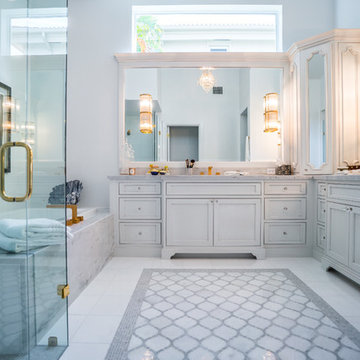
Jack Bates Photography
This is an example of a contemporary master wet room bathroom in Miami with recessed-panel cabinets, grey cabinets, a drop-in tub, gray tile, white tile, grey walls, marble floors, an undermount sink and marble benchtops.
This is an example of a contemporary master wet room bathroom in Miami with recessed-panel cabinets, grey cabinets, a drop-in tub, gray tile, white tile, grey walls, marble floors, an undermount sink and marble benchtops.
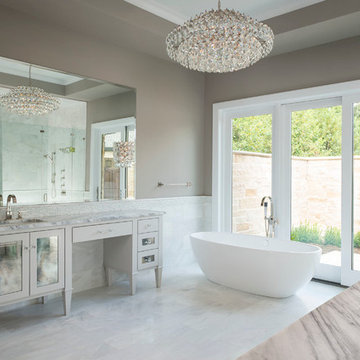
Dan Piassick
Photo of a large contemporary master bathroom in Dallas with grey cabinets, a freestanding tub, white tile, gray tile, grey walls, an undermount sink, an alcove shower, marble, marble floors, marble benchtops, white floor, a hinged shower door and glass-front cabinets.
Photo of a large contemporary master bathroom in Dallas with grey cabinets, a freestanding tub, white tile, gray tile, grey walls, an undermount sink, an alcove shower, marble, marble floors, marble benchtops, white floor, a hinged shower door and glass-front cabinets.
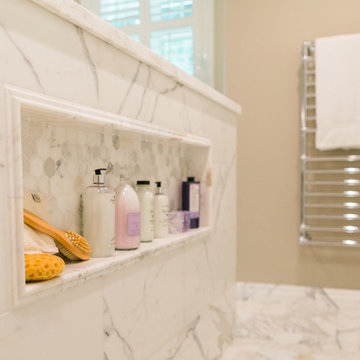
Inspiration for a large transitional master bathroom in San Francisco with a freestanding tub, an open shower, white tile, stone tile, grey walls, marble floors, shaker cabinets, grey cabinets, a two-piece toilet, an undermount sink and marble benchtops.
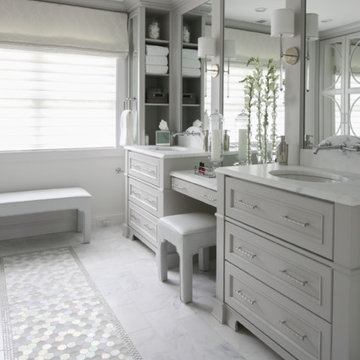
We were so delighted to be able to bring to life our fresh take and new renovation on a picturesque bathroom. A scene of symmetry, quite pleasing to the eye, the counter and sink area was cultivated to be a clean space, with hidden storage on the side of each elongated mirror, and a center section with seating for getting ready each day. It is highlighted by the shiny silver elements of the hardware and sink fixtures that enhance the sleek lines and look of this vanity area. Lit by a thin elegant sconce and decorated in a pathway of stunning tile mosaic this is the focal point of the master bathroom. Following the tile paths further into the bathroom brings one to the large glass shower, with its own intricate tile detailing within leading up the walls to the waterfall feature. Equipped with everything from shower seating and a towel heater, to a secluded toilet area able to be hidden by a pocket door, this master bathroom is impeccably furnished. Each element contributes to the remarkably classic simplicity of this master bathroom design, making it truly a breath of fresh air.
Custom designed by Hartley and Hill Design. All materials and furnishings in this space are available through Hartley and Hill Design. www.hartleyandhilldesign.com 888-639-0639
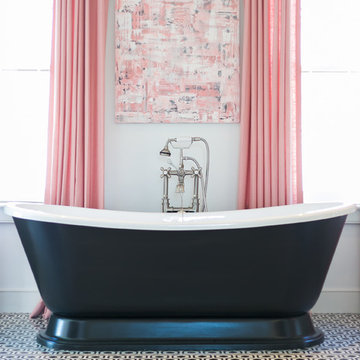
Patrick Brickman
Inspiration for a large traditional master bathroom in Charleston with shaker cabinets, grey cabinets, a freestanding tub, black and white tile, mosaic tile, white walls, marble floors and an undermount sink.
Inspiration for a large traditional master bathroom in Charleston with shaker cabinets, grey cabinets, a freestanding tub, black and white tile, mosaic tile, white walls, marble floors and an undermount sink.
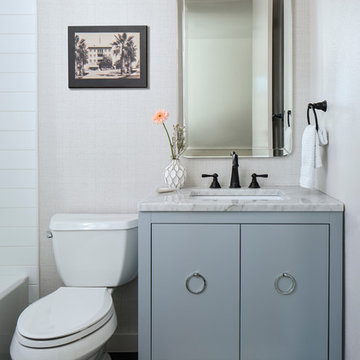
Photo courtesy of Chipper Hatter
Design ideas for a mid-sized modern master bathroom in San Francisco with recessed-panel cabinets, grey cabinets, a shower/bathtub combo, a two-piece toilet, black tile, subway tile, white walls, marble floors, an undermount sink and marble benchtops.
Design ideas for a mid-sized modern master bathroom in San Francisco with recessed-panel cabinets, grey cabinets, a shower/bathtub combo, a two-piece toilet, black tile, subway tile, white walls, marble floors, an undermount sink and marble benchtops.
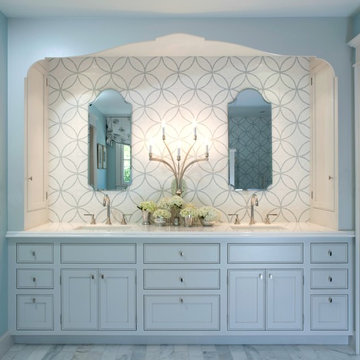
The Master Bath is a peaceful retreat with spa colors. The woodwork is painted a pale grey to pick up the veining in the marble. The mosaic tile behind the mirrors adds pattern. Built in side cabinets store everyday essentials. photo: David Duncan Livingston
Bathroom Design Ideas with Grey Cabinets and Marble Floors
2