Bathroom Design Ideas with Grey Cabinets and Multi-coloured Tile
Refine by:
Budget
Sort by:Popular Today
201 - 220 of 3,330 photos
Item 1 of 3
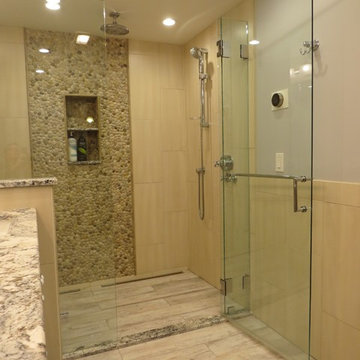
Photos by Robin Amorello, CKD CAPS
Inspiration for a mid-sized transitional master bathroom in Portland Maine with an undermount sink, recessed-panel cabinets, grey cabinets, granite benchtops, an alcove shower, a wall-mount toilet, multi-coloured tile, pebble tile, blue walls and porcelain floors.
Inspiration for a mid-sized transitional master bathroom in Portland Maine with an undermount sink, recessed-panel cabinets, grey cabinets, granite benchtops, an alcove shower, a wall-mount toilet, multi-coloured tile, pebble tile, blue walls and porcelain floors.
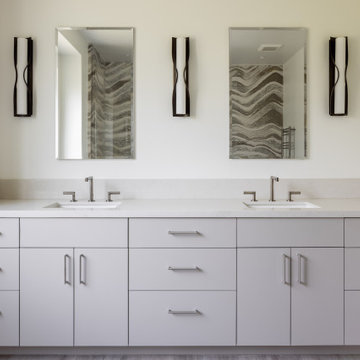
Inspiration for a large modern master wet room bathroom in Los Angeles with flat-panel cabinets, grey cabinets, a freestanding tub, multi-coloured tile, white walls, light hardwood floors, an undermount sink, an open shower, white benchtops, a shower seat, a double vanity and a built-in vanity.

This bathroom has some many cute storage ideas. There is a built-in makeup counter with open shelving for your towels and accessories. It is a great use of space!
If you are looking to sell your home, give us a call. We work with realtors, homeowners, house flippers and investors. How your home looks, matters more today than it ever had since many are shopping online for their 'forever home'!
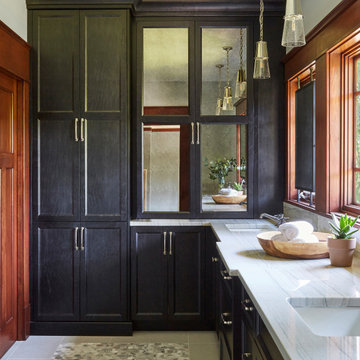
With ample dark gray cabinetry, this master bathroom has plenty of storage. Antique mirror cabinet doors are both beautiful and helpful for concealing storage. Custom metal mirrors in front of the windows allow for the most functional layout while helping create a light filled bathroom.
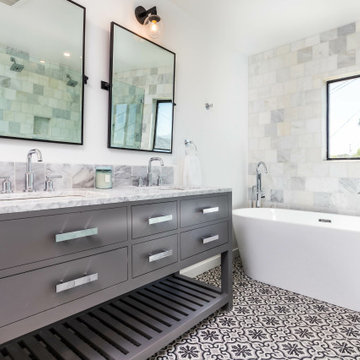
Coveted Interiors
Rutherford, NJ 07070
Photo of a large contemporary master bathroom in New York with furniture-like cabinets, grey cabinets, a freestanding tub, a curbless shower, multi-coloured tile, marble, marble floors, tile benchtops, a hinged shower door, grey benchtops, an enclosed toilet, a double vanity and a freestanding vanity.
Photo of a large contemporary master bathroom in New York with furniture-like cabinets, grey cabinets, a freestanding tub, a curbless shower, multi-coloured tile, marble, marble floors, tile benchtops, a hinged shower door, grey benchtops, an enclosed toilet, a double vanity and a freestanding vanity.
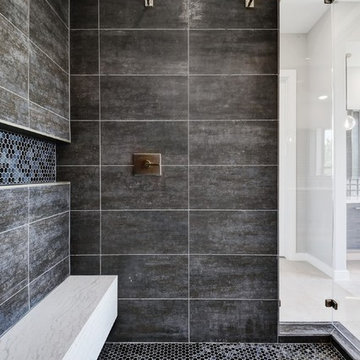
Model Home 2018
Twist tours photography
Design ideas for a mid-sized contemporary master bathroom in Austin with flat-panel cabinets, grey cabinets, a freestanding tub, a two-piece toilet, multi-coloured tile, porcelain tile, grey walls, concrete floors, an undermount sink, engineered quartz benchtops, grey floor, a hinged shower door and white benchtops.
Design ideas for a mid-sized contemporary master bathroom in Austin with flat-panel cabinets, grey cabinets, a freestanding tub, a two-piece toilet, multi-coloured tile, porcelain tile, grey walls, concrete floors, an undermount sink, engineered quartz benchtops, grey floor, a hinged shower door and white benchtops.
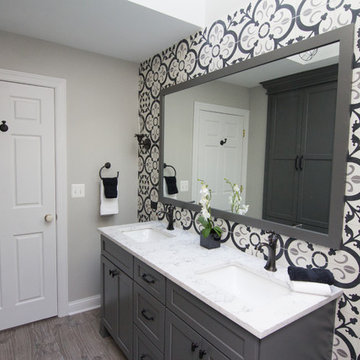
Mike and Anne of Barrington Hills desperately needed to update and renovate both their kid’s hall bath and guest bath, and in their 1980’s home each project presented a different set of unique challenges to overcome. When they set out to identify the right remodeling company to partner with, it was important to find a company that could help them to visualize design solutions for the bath renovations. When they came across Advance Design Studio’s website, they were immediately drawn to the solution-oriented remodeling process and the family friendly company.
They say they chose Advance Design because of the integrated approach of “Common Sense Remodeling”, making the design, project management and construction all happen in one place. When they met with Project Designer Michelle Lecinski, they knew they chose the right company. “Michelle’s excellent work on the initial designs made it easy to proceed with Advance Design Studio,” Mike said.
Like most homeowners anticipating a big renovation project, they had some healthy fears; with two bathrooms being remodeled at the same time they worried about timeframes and staying within budget. With the help of Michelle, and the “Common Sense” guidelines, they were confident that Advance Design would stay true, orchestrating all the moving parts to stay within both the estimated timeline and budget.
The guest bath offered the biggest design challenge. A dormer obstruction made the already cramped shower awkward to access. Mike and Anne also wanted the shower size to be expanded, making it more accommodating. Working with Advance’s construction expert DJ Yurik, Michelle relocated the shower concealing the original dormer and creating a larger, more comfortable and aesthetically pleasing guest shower.
The unsightly and not at all user-friendly closet was removed and replaced with elegant White Maple Dura Supreme cabinetry with much improved function featuring dual tall linen cabinets, a special makeup area and two sinks, providing a dual vanity which was extremely important for better guest use.
The Fossil Brown quartz countertop is in pleasing contrast to the white cabinetry, and coordinates nicely with the mocha porcelain tile gracing the shower for an accent. The decorative glazed turquoise tile backsplash, tile border, and bottle niche adds a taste of marine green to the room, while marble-looking porcelain tile makes guests feel they are staying in a 5-star hotel. Polished nickel Kohler plumbing fixtures were chosen to add a touch of sophistication. This renovated guest bath is comfortable and elegant, and Anne and Mike’s house guests may never want to leave!
“The end result was updated and restyled bathrooms that the client will enjoy and increase the value of their home,” Designer Michelle said.
The children’s hall bath had its own set of challenges. The current placement of the sink was not conducive to the best use of the existing space, nor did it allow for any visual interest, something Advance’s designers always work to achieve even within the tight confines of a small bath. Advance removed the linen closet and used the gain in wall space to create a dramatic focal point on the vanity wall. They also took additional space that wasn’t being used for new Storm Gray Dura Supreme tall built-in linen cabinets, creating functional storage space that the former bath lacked. A customized glass splash panel was created for the bath, and the high ceilings with skylights were accented with a custom-made track lighting fixture featuring industrial pipe and cage materials.
Authentic cement encaustic tile was used wall to wall surrounding the vanity to create a dramatic and interesting back drop for the new elegant and stately furniture-like double sink wall. Hand-made encaustic tile originated in Western Europe beginning in the 1850’s and reminded Mike and Anne of tile they had seen and loved from their travels overseas. Today, encaustic tile has made a re-appearance in today’s modern bath design with its wide array of appealing patterns and artistic use of color.
Oil rubbed bronze Kohler fixtures echo the black accents in the beautiful tile pattern and reflect the matte black of the unique lighting detail. Easy to maintain Blanca Arabescato Quartz countertops add practicality and natural beauty and compliments the warm wood porcelain tile floors. This handsome bath has generated praise from friends and family even before it’s complete unveiling as photos of the space leaked out on social media! It’s not only completely functional to use, but especially pretty to look at.
“Advance Design Studio did a terrific job for us. We really appreciated how easy it was to work with them on a complex project of the complete remodeling of two bathrooms. They very capably handled all the details from design, to project management, to construction. It is a great group of people to work with and we would welcome the opportunity to work with them again anytime,” Mike said.
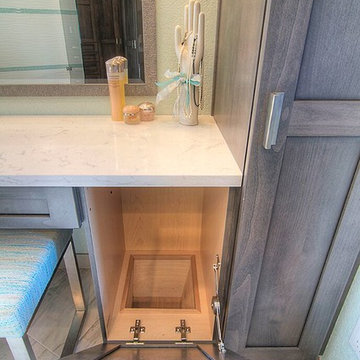
Since the laundry room was moved downstairs to make more room for the master bath, we incorporated a handy laundry chute into the makeup vanity cabinet.
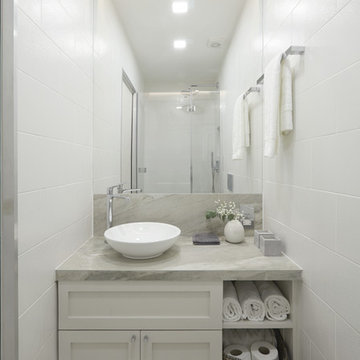
This apartment is designed by Black and Milk Interior Design. They specialise in Modern Interiors for Modern London Homes. https://blackandmilk.co.uk
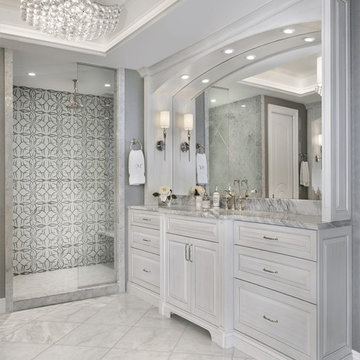
Photo of a traditional master bathroom in Miami with raised-panel cabinets, grey cabinets, an alcove shower, multi-coloured tile and grey walls.
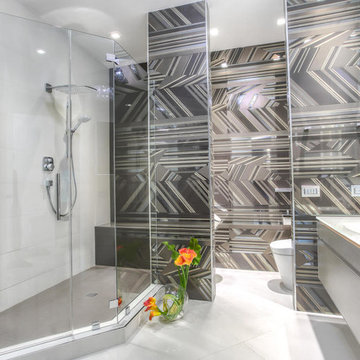
Inspiration for an expansive contemporary master bathroom in Miami with flat-panel cabinets, grey cabinets, a drop-in tub, a corner shower, a two-piece toilet, multi-coloured tile, porcelain tile, white walls, porcelain floors, an undermount sink and glass benchtops.
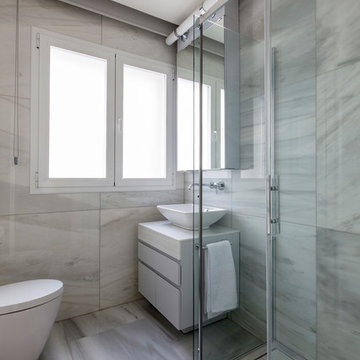
Contemporary bathroom in Madrid with flat-panel cabinets, grey cabinets, a corner shower, a wall-mount toilet, multi-coloured tile, beige walls, a vessel sink and a sliding shower screen.
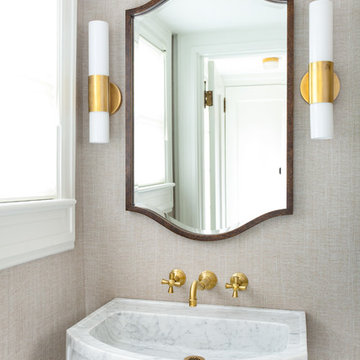
This home was a complete gut, so it got a major face-lift in each room. In the powder and hall baths, we decided to try to make a huge impact in these smaller spaces, and so guests get a sense of "wow" when they need to wash up!
Powder Bath:
The freestanding sink basin is from Stone Forest, Harbor Basin with Carrara Marble and the console base is Palmer Industries Jamestown in satin brass with a glass shelf. The faucet is from Newport Brass and is their wall mount Jacobean in satin brass. With the small space, we installed the Toto Eco Supreme One-Piece round bowl, which was a huge floor space saver. Accessories are from the Newport Brass Aylesbury collection.
Hall Bath:
The vanity and floating shelves are from WW Woods Shiloh Cabinetry, Poplar wood with their Cadet stain which is a gorgeous blue-hued gray. Plumbing products - the faucet and shower fixtures - are from the Brizo Rook collection in chrome, with accessories to match. The commode is a Toto Drake II 2-piece. Toto was also used for the sink, which sits in a Caesarstone Pure White quartz countertop.

Modern bathroom with large mosaic accent wall! Very Rock n Roll!
This is an example of a mid-sized modern master wet room bathroom in Philadelphia with shaker cabinets, grey cabinets, a freestanding tub, a one-piece toilet, multi-coloured tile, mosaic tile, white walls, porcelain floors, an undermount sink, engineered quartz benchtops, white floor, an open shower, white benchtops, a shower seat, a double vanity and a built-in vanity.
This is an example of a mid-sized modern master wet room bathroom in Philadelphia with shaker cabinets, grey cabinets, a freestanding tub, a one-piece toilet, multi-coloured tile, mosaic tile, white walls, porcelain floors, an undermount sink, engineered quartz benchtops, white floor, an open shower, white benchtops, a shower seat, a double vanity and a built-in vanity.
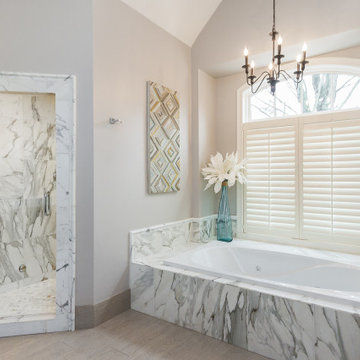
Calacatta Gold Bathroom, white bathroom, marble bathroom
Photo of a transitional master wet room bathroom in Kansas City with shaker cabinets, grey cabinets, a drop-in tub, multi-coloured tile, marble, grey walls, ceramic floors, an undermount sink, engineered quartz benchtops, grey floor, a hinged shower door and white benchtops.
Photo of a transitional master wet room bathroom in Kansas City with shaker cabinets, grey cabinets, a drop-in tub, multi-coloured tile, marble, grey walls, ceramic floors, an undermount sink, engineered quartz benchtops, grey floor, a hinged shower door and white benchtops.
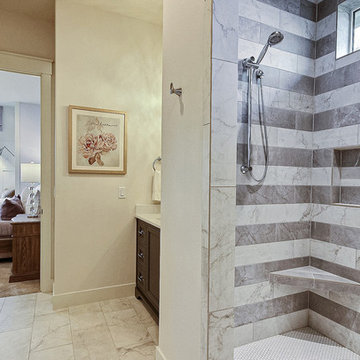
Inspired by the majesty of the Northern Lights and this family's everlasting love for Disney, this home plays host to enlighteningly open vistas and playful activity. Like its namesake, the beloved Sleeping Beauty, this home embodies family, fantasy and adventure in their truest form. Visions are seldom what they seem, but this home did begin 'Once Upon a Dream'. Welcome, to The Aurora.
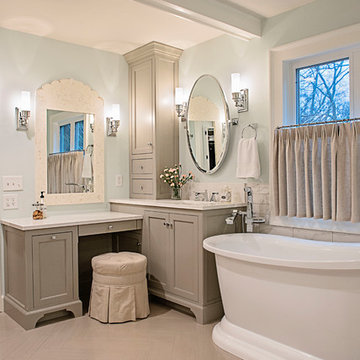
Photo of a large traditional master bathroom in Nashville with recessed-panel cabinets, grey cabinets, a freestanding tub, multi-coloured tile, porcelain tile, blue walls, ceramic floors, an undermount sink, quartzite benchtops, grey floor and white benchtops.
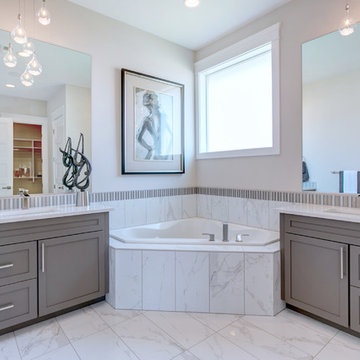
Inspiration for a mid-sized transitional master bathroom in Seattle with shaker cabinets, grey cabinets, a corner tub, a curbless shower, a two-piece toilet, multi-coloured tile, glass tile, grey walls, marble floors, an undermount sink, engineered quartz benchtops, white floor, an open shower and white benchtops.
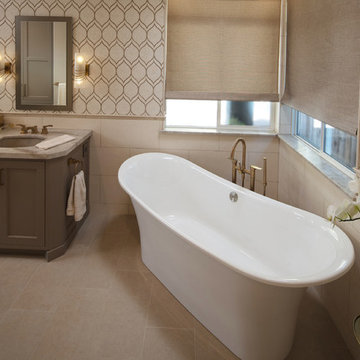
Classy Coastal
Interior Design: Jan Kepler and Stephanie Rothbauer
General Contractor: Mountain Pacific Builders
Custom Cabinetry: Plato Woodwork
Photography: Elliott Johnson
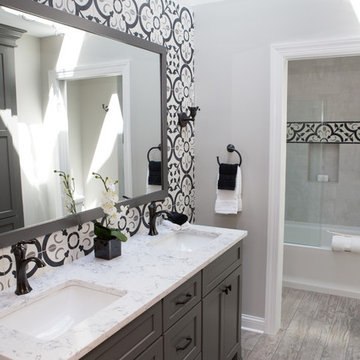
Mike and Anne of Barrington Hills desperately needed to update and renovate both their kid’s hall bath and guest bath, and in their 1980’s home each project presented a different set of unique challenges to overcome. When they set out to identify the right remodeling company to partner with, it was important to find a company that could help them to visualize design solutions for the bath renovations. When they came across Advance Design Studio’s website, they were immediately drawn to the solution-oriented remodeling process and the family friendly company.
They say they chose Advance Design because of the integrated approach of “Common Sense Remodeling”, making the design, project management and construction all happen in one place. When they met with Project Designer Michelle Lecinski, they knew they chose the right company. “Michelle’s excellent work on the initial designs made it easy to proceed with Advance Design Studio,” Mike said.
Like most homeowners anticipating a big renovation project, they had some healthy fears; with two bathrooms being remodeled at the same time they worried about timeframes and staying within budget. With the help of Michelle, and the “Common Sense” guidelines, they were confident that Advance Design would stay true, orchestrating all the moving parts to stay within both the estimated timeline and budget.
The guest bath offered the biggest design challenge. A dormer obstruction made the already cramped shower awkward to access. Mike and Anne also wanted the shower size to be expanded, making it more accommodating. Working with Advance’s construction expert DJ Yurik, Michelle relocated the shower concealing the original dormer and creating a larger, more comfortable and aesthetically pleasing guest shower.
The unsightly and not at all user-friendly closet was removed and replaced with elegant White Maple Dura Supreme cabinetry with much improved function featuring dual tall linen cabinets, a special makeup area and two sinks, providing a dual vanity which was extremely important for better guest use.
The Fossil Brown quartz countertop is in pleasing contrast to the white cabinetry, and coordinates nicely with the mocha porcelain tile gracing the shower for an accent. The decorative glazed turquoise tile backsplash, tile border, and bottle niche adds a taste of marine green to the room, while marble-looking porcelain tile makes guests feel they are staying in a 5-star hotel. Polished nickel Kohler plumbing fixtures were chosen to add a touch of sophistication. This renovated guest bath is comfortable and elegant, and Anne and Mike’s house guests may never want to leave!
“The end result was updated and restyled bathrooms that the client will enjoy and increase the value of their home,” Designer Michelle said.
The children’s hall bath had its own set of challenges. The current placement of the sink was not conducive to the best use of the existing space, nor did it allow for any visual interest, something Advance’s designers always work to achieve even within the tight confines of a small bath. Advance removed the linen closet and used the gain in wall space to create a dramatic focal point on the vanity wall. They also took additional space that wasn’t being used for new Storm Gray Dura Supreme tall built-in linen cabinets, creating functional storage space that the former bath lacked. A customized glass splash panel was created for the bath, and the high ceilings with skylights were accented with a custom-made track lighting fixture featuring industrial pipe and cage materials.
Authentic cement encaustic tile was used wall to wall surrounding the vanity to create a dramatic and interesting back drop for the new elegant and stately furniture-like double sink wall. Hand-made encaustic tile originated in Western Europe beginning in the 1850’s and reminded Mike and Anne of tile they had seen and loved from their travels overseas. Today, encaustic tile has made a re-appearance in today’s modern bath design with its wide array of appealing patterns and artistic use of color.
Oil rubbed bronze Kohler fixtures echo the black accents in the beautiful tile pattern and reflect the matte black of the unique lighting detail. Easy to maintain Blanca Arabescato Quartz countertops add practicality and natural beauty and compliments the warm wood porcelain tile floors. This handsome bath has generated praise from friends and family even before it’s complete unveiling as photos of the space leaked out on social media! It’s not only completely functional to use, but especially pretty to look at.
“Advance Design Studio did a terrific job for us. We really appreciated how easy it was to work with them on a complex project of the complete remodeling of two bathrooms. They very capably handled all the details from design, to project management, to construction. It is a great group of people to work with and we would welcome the opportunity to work with them again anytime,” Mike said.
Bathroom Design Ideas with Grey Cabinets and Multi-coloured Tile
11