Bathroom Design Ideas with Grey Cabinets and Porcelain Floors
Refine by:
Budget
Sort by:Popular Today
1 - 20 of 22,653 photos
Item 1 of 3

This three bedroom apartment was in need of a large scale renovation. Set in a small, boutique complex by the water in Sydney's North Shore, the dated residence originally had a layout that was ineffective and did not give the view justice. The brief asked to open the rear of the apartment showcasing the view, add a luxury ensuite to the master and provide a large, functional kitchen.
One of the biggest challenges was adhering to the strict strata regulations and Class Two Building codes requiring fire rated gyprock, conversion of the electrical fittings to be fire rated and raising the floor to case insulation for sound proofing.
Despite the difficulties, Milson Residence presents a contemporary update that accommodates a range of lifestyles. The interior design was thoughtfully considered reflecting the Art Deco heritage of the complex, featuring tall skirtings and herringbone floorboards.
The design worked around existing windows which highlighted the unsightly neighbouring apartment. We were able to utilise one window to our advantage by designing the joinery around the window to provide a window splashback to the kitchen. The kitchen houses a bar / coffee nook and a European laundry, as well as a large pantry. The spacious island bench provides extensive storage and seats four comfortably for entertaining. The finishes & fixtures throughout were specified to the clients brief, illustrating an overall sense of calm and sophistication.

Design ideas for a mid-sized contemporary master bathroom in Sydney with beaded inset cabinets, grey cabinets, a corner tub, a shower/bathtub combo, a one-piece toilet, beige tile, porcelain tile, porcelain floors, an undermount sink, engineered quartz benchtops, white floor, an open shower, white benchtops, a single vanity and a floating vanity.
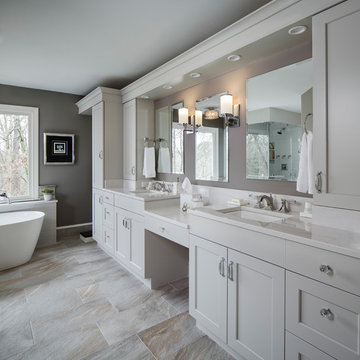
Chipper Hatter Architectural Photography
This is an example of a large transitional master bathroom in Atlanta with flat-panel cabinets, grey cabinets, a freestanding tub, a curbless shower, a two-piece toilet, gray tile, ceramic tile, grey walls, porcelain floors, an undermount sink, engineered quartz benchtops, grey floor and a hinged shower door.
This is an example of a large transitional master bathroom in Atlanta with flat-panel cabinets, grey cabinets, a freestanding tub, a curbless shower, a two-piece toilet, gray tile, ceramic tile, grey walls, porcelain floors, an undermount sink, engineered quartz benchtops, grey floor and a hinged shower door.
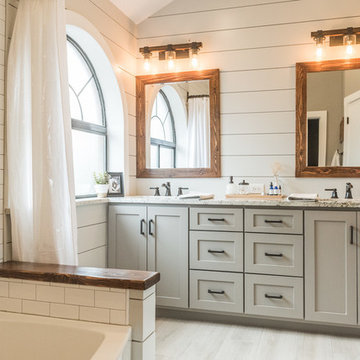
Photos by Darby Kate Photography
Mid-sized country master bathroom in Dallas with shaker cabinets, grey cabinets, an alcove tub, a shower/bathtub combo, a one-piece toilet, gray tile, porcelain tile, grey walls, porcelain floors, an undermount sink and granite benchtops.
Mid-sized country master bathroom in Dallas with shaker cabinets, grey cabinets, an alcove tub, a shower/bathtub combo, a one-piece toilet, gray tile, porcelain tile, grey walls, porcelain floors, an undermount sink and granite benchtops.
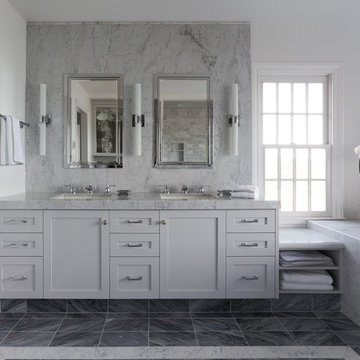
Design ideas for a mid-sized transitional master bathroom in San Francisco with shaker cabinets, grey cabinets, a two-piece toilet, gray tile, white tile, stone slab, white walls, porcelain floors, an undermount sink and marble benchtops.
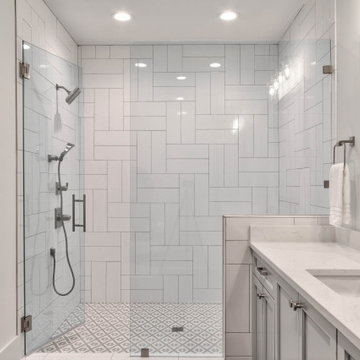
Mid-sized modern kids bathroom in Atlanta with shaker cabinets, grey cabinets, white tile, ceramic tile, white walls, porcelain floors, an undermount sink, engineered quartz benchtops, white floor, a hinged shower door, white benchtops, a shower seat, a single vanity and a built-in vanity.
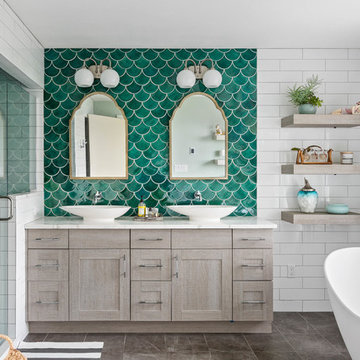
Snowberry Lane Photography
Large beach style master bathroom in Seattle with grey cabinets, a freestanding tub, an alcove shower, green tile, porcelain floors, a vessel sink, engineered quartz benchtops, grey floor, a hinged shower door, white benchtops, shaker cabinets, subway tile and green walls.
Large beach style master bathroom in Seattle with grey cabinets, a freestanding tub, an alcove shower, green tile, porcelain floors, a vessel sink, engineered quartz benchtops, grey floor, a hinged shower door, white benchtops, shaker cabinets, subway tile and green walls.

Bathroom Remodel in Melrose, MA, transitional, leaning traditional. Maple wood double sink vanity with a light gray painted finish, black slate-look porcelain floor tile, honed marble countertop, custom shower with wall niche, honed marble 3x6 shower tile and pencil liner, matte black faucets and shower fixtures, dark bronze cabinet hardware.
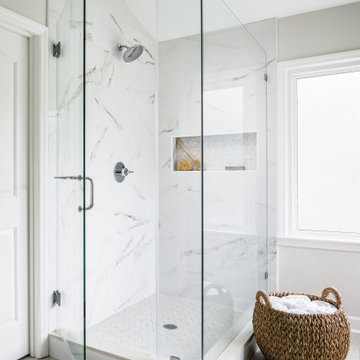
Photo Credit: Tiffany Ringwald
GC: Ekren Construction
Photo of a large traditional master bathroom in Charlotte with shaker cabinets, grey cabinets, a corner shower, a two-piece toilet, white tile, porcelain tile, white walls, porcelain floors, an undermount sink, marble benchtops, beige floor, a hinged shower door and grey benchtops.
Photo of a large traditional master bathroom in Charlotte with shaker cabinets, grey cabinets, a corner shower, a two-piece toilet, white tile, porcelain tile, white walls, porcelain floors, an undermount sink, marble benchtops, beige floor, a hinged shower door and grey benchtops.
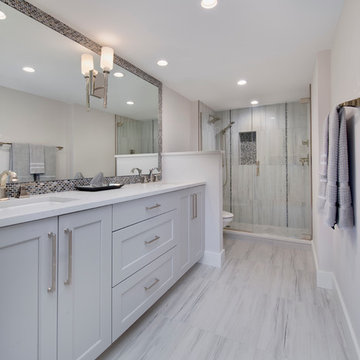
This beautiful master bath is part of a total beachfront condo remodel. The updated styling has taken this 1980's unit to a higher level
Mid-sized transitional master bathroom in Miami with recessed-panel cabinets, grey cabinets, a curbless shower, a two-piece toilet, gray tile, porcelain tile, grey walls, porcelain floors, an undermount sink, engineered quartz benchtops and a hinged shower door.
Mid-sized transitional master bathroom in Miami with recessed-panel cabinets, grey cabinets, a curbless shower, a two-piece toilet, gray tile, porcelain tile, grey walls, porcelain floors, an undermount sink, engineered quartz benchtops and a hinged shower door.

Design ideas for a contemporary bathroom in Moscow with flat-panel cabinets, grey cabinets, a freestanding tub, a wall-mount toilet, gray tile, porcelain tile, grey walls, porcelain floors, grey floor, white benchtops, a double vanity and a floating vanity.
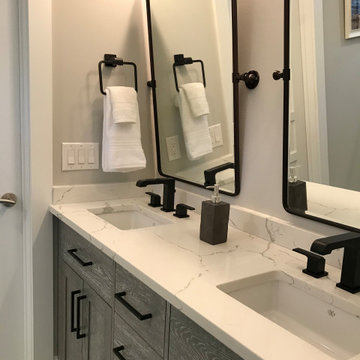
Farmhouse style black and white, jack and jill bathroom with tiled alcove shower.
Photo of an expansive kids bathroom in Other with shaker cabinets, grey cabinets, a double shower, a two-piece toilet, white tile, porcelain tile, grey walls, an undermount sink, engineered quartz benchtops, white benchtops, a shower seat, a double vanity, a freestanding vanity, porcelain floors, black floor and a hinged shower door.
Photo of an expansive kids bathroom in Other with shaker cabinets, grey cabinets, a double shower, a two-piece toilet, white tile, porcelain tile, grey walls, an undermount sink, engineered quartz benchtops, white benchtops, a shower seat, a double vanity, a freestanding vanity, porcelain floors, black floor and a hinged shower door.
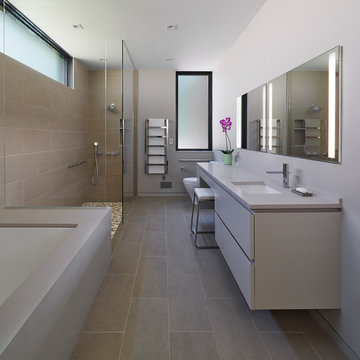
Photo of a large contemporary master bathroom in DC Metro with flat-panel cabinets, grey cabinets, an undermount tub, an open shower, a one-piece toilet, grey walls, porcelain floors, an undermount sink, engineered quartz benchtops, grey floor, an open shower and grey benchtops.
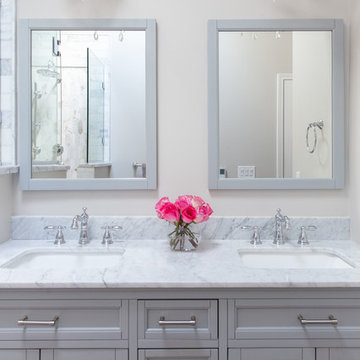
www.yiannisphotography.com/
This is an example of a mid-sized transitional master bathroom in Chicago with flat-panel cabinets, grey cabinets, an undermount tub, a double shower, a two-piece toilet, gray tile, marble, grey walls, porcelain floors, an undermount sink, marble benchtops, beige floor, a hinged shower door and white benchtops.
This is an example of a mid-sized transitional master bathroom in Chicago with flat-panel cabinets, grey cabinets, an undermount tub, a double shower, a two-piece toilet, gray tile, marble, grey walls, porcelain floors, an undermount sink, marble benchtops, beige floor, a hinged shower door and white benchtops.
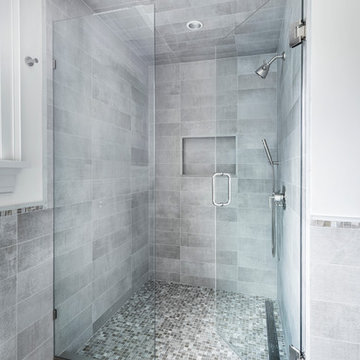
This custom-built modern farmhouse was designed with a simple taupe and white palette, keeping the color tones neutral and calm.
Tile designs by Mary-Beth Oliver.
Designed and Built by Schmiedeck Construction.
Photographed by Tim Lenz.
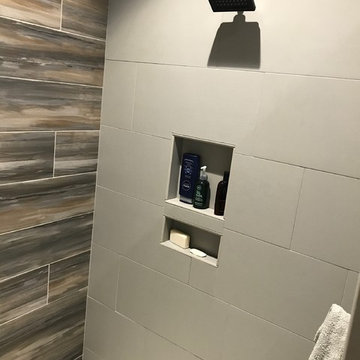
Mid-sized transitional master bathroom in Raleigh with shaker cabinets, grey cabinets, an alcove shower, grey walls, an undermount sink, onyx benchtops, a sliding shower screen, a one-piece toilet, porcelain tile and porcelain floors.
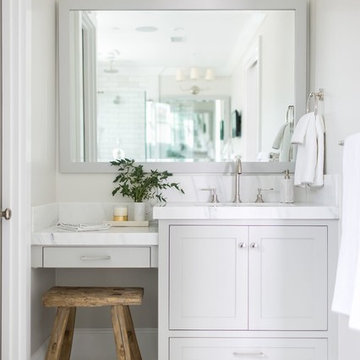
Design ideas for a mid-sized transitional master bathroom in Orange County with shaker cabinets, grey cabinets, a two-piece toilet, grey walls, porcelain floors, an undermount sink, soapstone benchtops and white floor.
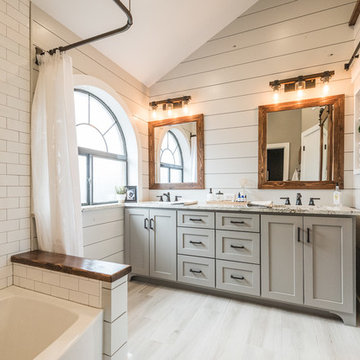
Photos by Darby Kate Photography
This is an example of a mid-sized country master bathroom in Dallas with shaker cabinets, grey cabinets, an alcove tub, a shower/bathtub combo, a one-piece toilet, gray tile, porcelain tile, grey walls, porcelain floors, an undermount sink and granite benchtops.
This is an example of a mid-sized country master bathroom in Dallas with shaker cabinets, grey cabinets, an alcove tub, a shower/bathtub combo, a one-piece toilet, gray tile, porcelain tile, grey walls, porcelain floors, an undermount sink and granite benchtops.
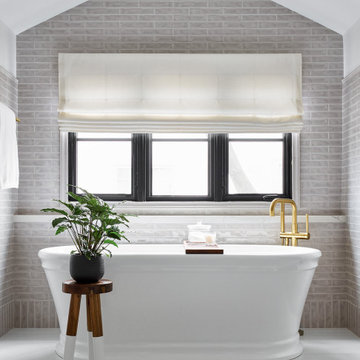
Devon Grace Interiors designed a luxurious primary bathroom with a freestanding tub as the focal point. DGI surrounded the tub with a ceramic, handmade-look tile that has a subtle variation and texture. Then we completed the design with a custom roman shade and brass tub filler.

Inspiration for a small eclectic kids bathroom in Raleigh with shaker cabinets, grey cabinets, a drop-in tub, a shower/bathtub combo, a two-piece toilet, white tile, porcelain tile, white walls, porcelain floors, an undermount sink, quartzite benchtops, blue floor, a sliding shower screen, white benchtops, a single vanity and a built-in vanity.
Bathroom Design Ideas with Grey Cabinets and Porcelain Floors
1