Bathroom Design Ideas with Grey Cabinets and Wood Benchtops
Refine by:
Budget
Sort by:Popular Today
161 - 180 of 861 photos
Item 1 of 3
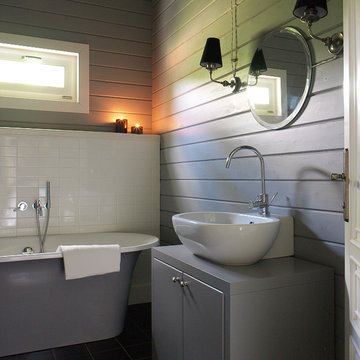
фотограф Уилл Вебстер, стилист Наталья Онуфрейчук
Small transitional master bathroom in Moscow with flat-panel cabinets, grey cabinets, a freestanding tub, white tile, ceramic tile, grey walls, dark hardwood floors, a console sink, wood benchtops and grey floor.
Small transitional master bathroom in Moscow with flat-panel cabinets, grey cabinets, a freestanding tub, white tile, ceramic tile, grey walls, dark hardwood floors, a console sink, wood benchtops and grey floor.
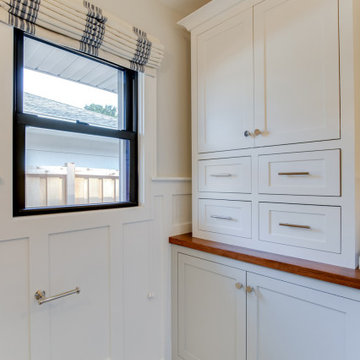
Small modern 3/4 bathroom in Minneapolis with flat-panel cabinets, grey cabinets, white tile, porcelain tile, grey walls, marble floors, wood benchtops, white floor and brown benchtops.
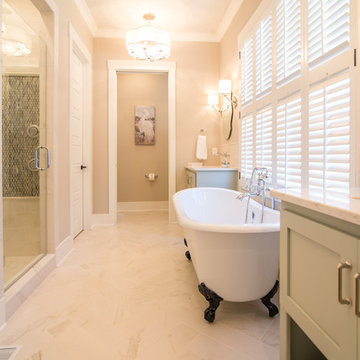
Faith Allen
Mid-sized transitional master bathroom in Atlanta with shaker cabinets, grey cabinets, a claw-foot tub, an alcove shower, white tile, stone tile, beige walls, marble floors, an undermount sink and wood benchtops.
Mid-sized transitional master bathroom in Atlanta with shaker cabinets, grey cabinets, a claw-foot tub, an alcove shower, white tile, stone tile, beige walls, marble floors, an undermount sink and wood benchtops.
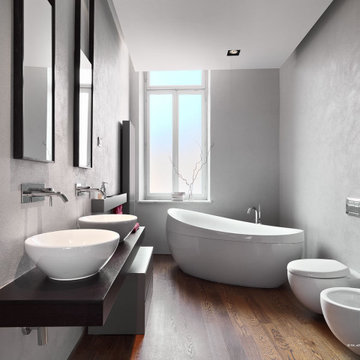
Photo of a mid-sized contemporary master bathroom in Turin with flat-panel cabinets, grey cabinets, a freestanding tub, a shower/bathtub combo, a wall-mount toilet, gray tile, a vessel sink, wood benchtops, brown floor, an open shower, brown benchtops, a double vanity and a floating vanity.
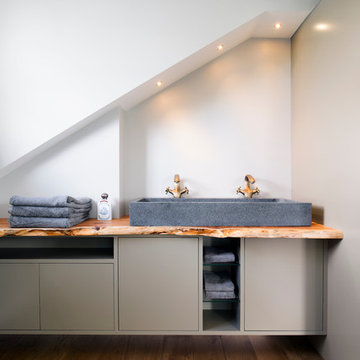
Photography by Adam Letch - www.adamletch.com
This client wanted to convert their loft space into a master bedroom suite. The floor originally was three small bedrooms and a bathroom. We removed all internal walls and I redesigned the space to include a living area, bedroom and open plan bathroom. I designed glass cubicles for the shower and WC as statement pieces and to make the most of the space under the eaves. I also positioned the bed in the middle of the room which allowed for full height fitted joinery to be built behind the headboard and easily accessed. Beams and brickwork were exposed. LED strip lighting and statement pendant lighting introduced. The tiles in the shower enclosure and behind the bathtub were sourced from Domus in Islington and were chosen to compliment the copper fittings.
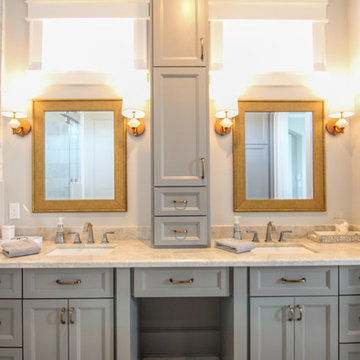
Master Bathroom view with custom cabinetry
Small beach style master bathroom in Houston with shaker cabinets, grey cabinets, white tile, ceramic tile, grey walls, ceramic floors and wood benchtops.
Small beach style master bathroom in Houston with shaker cabinets, grey cabinets, white tile, ceramic tile, grey walls, ceramic floors and wood benchtops.

Photo of a small contemporary master bathroom in Moscow with grey cabinets, an alcove tub, a shower/bathtub combo, a wall-mount toilet, gray tile, porcelain tile, grey walls, porcelain floors, a vessel sink, wood benchtops, grey floor, an open shower, grey benchtops, an enclosed toilet, a single vanity and a floating vanity.

The clients wanted a clean uncluttered design for their bathrooms. They felt overwhelmed by choice in this area and asked for help to pull their thoughts and ideas into a cohesive design that they loved. This is their ensuite.

Bagno
Inspiration for a small modern 3/4 bathroom with flat-panel cabinets, grey cabinets, a curbless shower, a wall-mount toilet, blue tile, porcelain tile, blue walls, light hardwood floors, a vessel sink, wood benchtops, beige floor, a sliding shower screen, grey benchtops, a niche, a single vanity and a floating vanity.
Inspiration for a small modern 3/4 bathroom with flat-panel cabinets, grey cabinets, a curbless shower, a wall-mount toilet, blue tile, porcelain tile, blue walls, light hardwood floors, a vessel sink, wood benchtops, beige floor, a sliding shower screen, grey benchtops, a niche, a single vanity and a floating vanity.
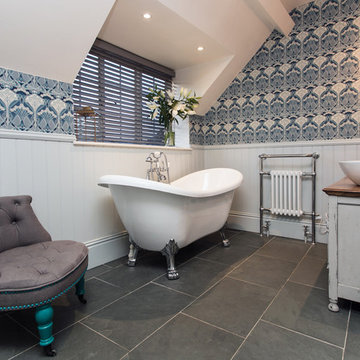
Rebecca Faith Photography
Design ideas for a mid-sized traditional kids bathroom in Surrey with shaker cabinets, grey cabinets, a freestanding tub, an open shower, a two-piece toilet, gray tile, slate, grey walls, slate floors, a console sink, wood benchtops, grey floor, an open shower and brown benchtops.
Design ideas for a mid-sized traditional kids bathroom in Surrey with shaker cabinets, grey cabinets, a freestanding tub, an open shower, a two-piece toilet, gray tile, slate, grey walls, slate floors, a console sink, wood benchtops, grey floor, an open shower and brown benchtops.
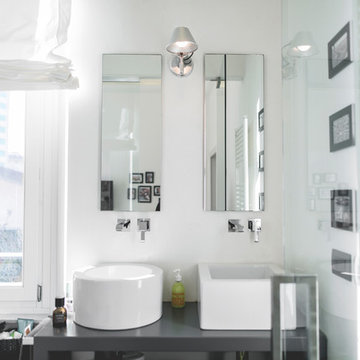
Photo: Antonio Hant Corallo
Photo of a contemporary master bathroom in Other with open cabinets, grey cabinets, a curbless shower, a two-piece toilet, white walls, medium hardwood floors, a vessel sink, wood benchtops and a hinged shower door.
Photo of a contemporary master bathroom in Other with open cabinets, grey cabinets, a curbless shower, a two-piece toilet, white walls, medium hardwood floors, a vessel sink, wood benchtops and a hinged shower door.
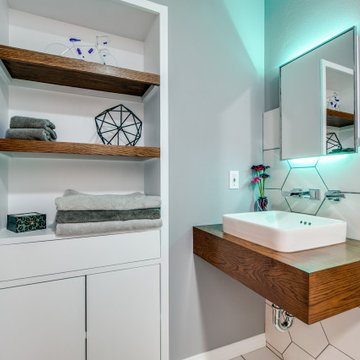
Example vintage meets Modern in this small to mid size trendy full bath with hexagon tile laced into the wood floor. Smaller hexagon tile on shower floor, single-sink, free form hexagon wall bathroom design in Dallas with flat-panel cabinets, 2 stained floating shelves, s drop in vessel sink, exposed P-trap, stained floating vanity , 1 fixed piece glass used as shower wall.
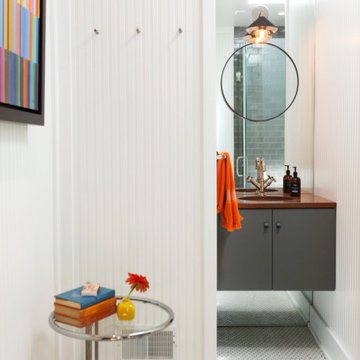
Transitional bathroom in Grand Rapids with flat-panel cabinets, grey cabinets, mirror tile, white walls, wood benchtops, white floor, brown benchtops, a single vanity, a floating vanity and panelled walls.
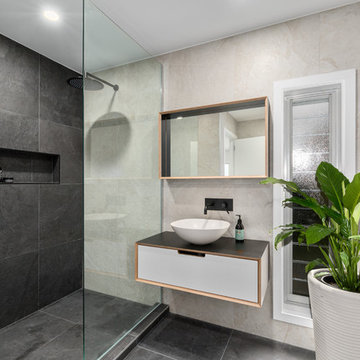
This is an example of a modern 3/4 bathroom in Wellington with flat-panel cabinets, grey cabinets, a corner shower, gray tile, ceramic tile, grey walls, ceramic floors, a console sink, wood benchtops, grey floor, an open shower and black benchtops.
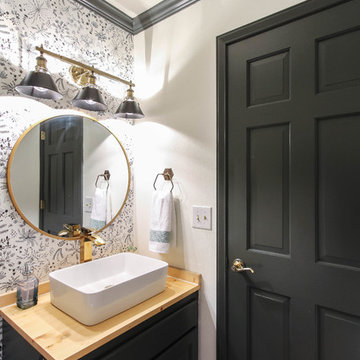
DIY:
Freshly painted walls, trim and vanity
New wood counter top with vessel sink and gold faucet
Brass/black vanity light
Brass round mirror
Black and white wallpaper
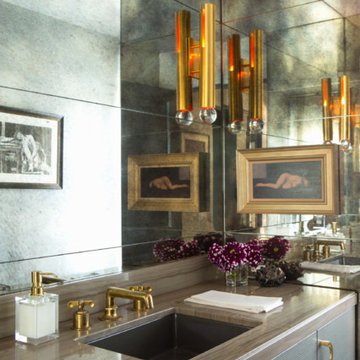
Photo of a mid-sized contemporary 3/4 bathroom in Los Angeles with flat-panel cabinets, grey cabinets, green walls, an undermount sink and wood benchtops.
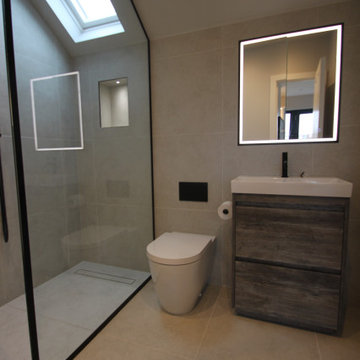
Photo of a small contemporary 3/4 bathroom in London with glass-front cabinets, grey cabinets, an open shower, a one-piece toilet, grey walls, ceramic floors, an integrated sink, wood benchtops, grey floor and an open shower.
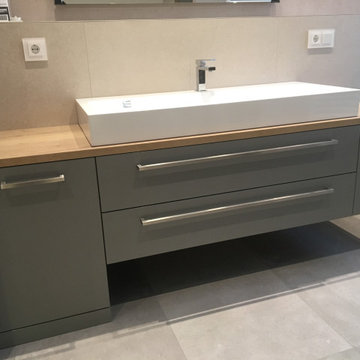
Design ideas for a large contemporary bathroom in Other with flat-panel cabinets, grey cabinets, gray tile, grey walls, a vessel sink, wood benchtops, brown benchtops, a single vanity and a built-in vanity.
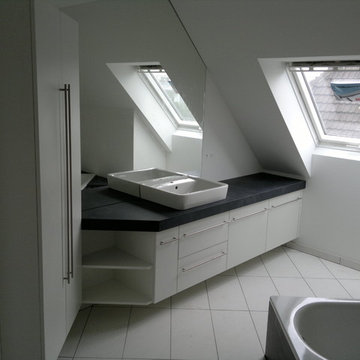
Photo of a large contemporary master bathroom in Cologne with flat-panel cabinets, grey cabinets, a drop-in tub, a curbless shower, a wall-mount toilet, white tile, porcelain tile, white walls, cement tiles, a vessel sink, wood benchtops, grey floor and an open shower.
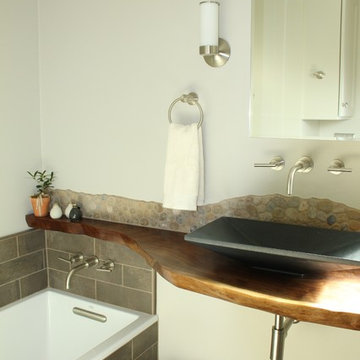
We transformed a closed off bathroom finished in salmon pink tile that was original to the house into a beautiful Big Sur inspired space.
Inspiration for a small country bathroom in San Francisco with recessed-panel cabinets, grey cabinets, a drop-in tub, a corner shower, a one-piece toilet, brown tile, porcelain tile, grey walls, porcelain floors, a vessel sink and wood benchtops.
Inspiration for a small country bathroom in San Francisco with recessed-panel cabinets, grey cabinets, a drop-in tub, a corner shower, a one-piece toilet, brown tile, porcelain tile, grey walls, porcelain floors, a vessel sink and wood benchtops.
Bathroom Design Ideas with Grey Cabinets and Wood Benchtops
9