Bathroom Design Ideas with Grey Cabinets and Wood Walls
Refine by:
Budget
Sort by:Popular Today
41 - 60 of 136 photos
Item 1 of 3
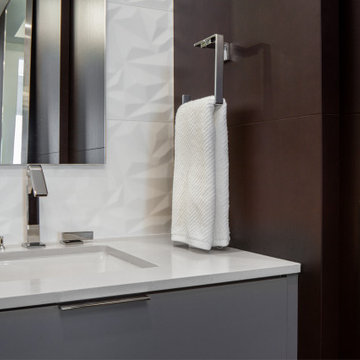
This modern bathroom presents one with an accent wall right as you walk in, drawing your eye in sharp rich lines towards the back wall where the cabinet is. Moments later you are captured with the surrounding elements that where thought out to the smallest detail. The wood paneled wall has crisp horizontal line that carries across even the pocket doors. The shower has back lines throughout to highlight the incredible drama a line can carry. Along with the custom ceiling design that allows the space to feel twice as big.
Every detail down to the floor lighting that carries a beam across the room, is thought out to help carry out the daily tasks in a more functional manor yet helps one appreciate the importance of design.

Modena Vanity in Grey
Available in grey, white & Royal Blue (28"- 60")
Wood/plywood combination with tempered glass countertop, soft closing doors as well as drawers. Satin nickel hardware finish.
Mirror option available.
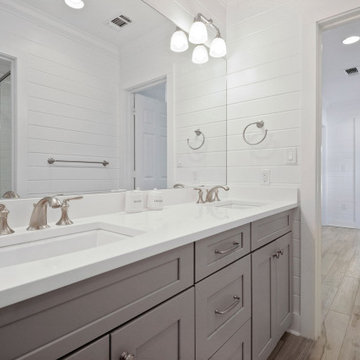
Design ideas for a mid-sized bathroom in New Orleans with shaker cabinets, grey cabinets, an alcove shower, a one-piece toilet, white tile, subway tile, white walls, porcelain floors, an undermount sink, engineered quartz benchtops, beige floor, a hinged shower door, white benchtops, an enclosed toilet, a double vanity, a built-in vanity and wood walls.
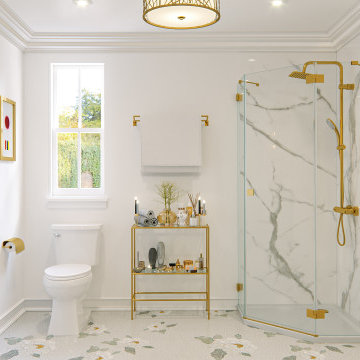
Mid-sized traditional master bathroom in New York with flat-panel cabinets, grey cabinets, a corner shower, a two-piece toilet, multi-coloured tile, mosaic tile, white walls, mosaic tile floors, an undermount sink, engineered quartz benchtops, multi-coloured floor, a hinged shower door, white benchtops, a double vanity, a freestanding vanity, wood and wood walls.
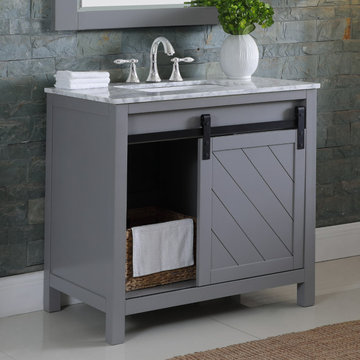
Kinsley Bathroom Vanity in Grey
Available in sizes 36" - 60"
Farmhouse style soft-closing door(s) & drawers with Carrara white marble countertop and undermount square sink.
Matching mirror option available
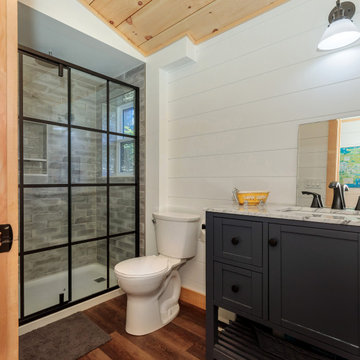
Small country master bathroom in Toronto with grey cabinets, an open shower, stone slab, beige walls, a sliding shower screen, white benchtops, a single vanity, wood and wood walls.
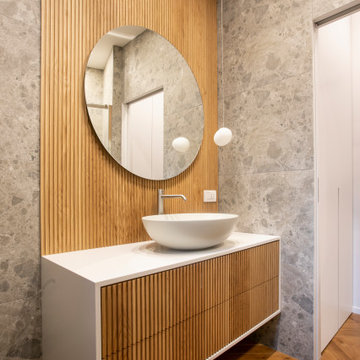
Photo of a mid-sized modern 3/4 bathroom in Milan with grey cabinets, an alcove shower, a wall-mount toilet, gray tile, porcelain tile, grey walls, dark hardwood floors, a vessel sink, solid surface benchtops, brown floor, a sliding shower screen, white benchtops, a single vanity, a floating vanity, recessed and wood walls.

This gem of a home was designed by homeowner/architect Eric Vollmer. It is nestled in a traditional neighborhood with a deep yard and views to the east and west. Strategic window placement captures light and frames views while providing privacy from the next door neighbors. The second floor maximizes the volumes created by the roofline in vaulted spaces and loft areas. Four skylights illuminate the ‘Nordic Modern’ finishes and bring daylight deep into the house and the stairwell with interior openings that frame connections between the spaces. The skylights are also operable with remote controls and blinds to control heat, light and air supply.
Unique details abound! Metal details in the railings and door jambs, a paneled door flush in a paneled wall, flared openings. Floating shelves and flush transitions. The main bathroom has a ‘wet room’ with the tub tucked under a skylight enclosed with the shower.
This is a Structural Insulated Panel home with closed cell foam insulation in the roof cavity. The on-demand water heater does double duty providing hot water as well as heat to the home via a high velocity duct and HRV system.
Architect: Eric Vollmer
Builder: Penny Lane Home Builders
Photographer: Lynn Donaldson
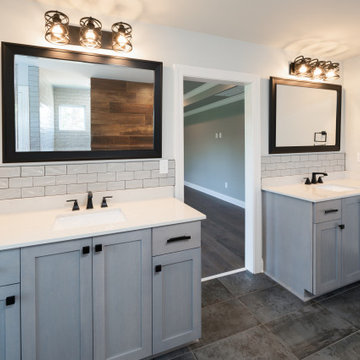
Design ideas for a large arts and crafts master wet room bathroom in Louisville with recessed-panel cabinets, grey cabinets, a freestanding tub, brown tile, wood-look tile, grey walls, slate floors, a drop-in sink, solid surface benchtops, grey floor, an open shower, white benchtops, a double vanity, a built-in vanity and wood walls.
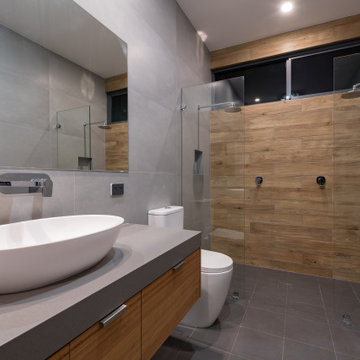
Luxury bathroom over looking the beautiful country property.
This is an example of a mid-sized contemporary master bathroom in Adelaide with flat-panel cabinets, grey cabinets, a freestanding tub, a double shower, a one-piece toilet, gray tile, ceramic tile, grey walls, ceramic floors, a trough sink, engineered quartz benchtops, grey floor, an open shower, grey benchtops, a single vanity, a floating vanity and wood walls.
This is an example of a mid-sized contemporary master bathroom in Adelaide with flat-panel cabinets, grey cabinets, a freestanding tub, a double shower, a one-piece toilet, gray tile, ceramic tile, grey walls, ceramic floors, a trough sink, engineered quartz benchtops, grey floor, an open shower, grey benchtops, a single vanity, a floating vanity and wood walls.
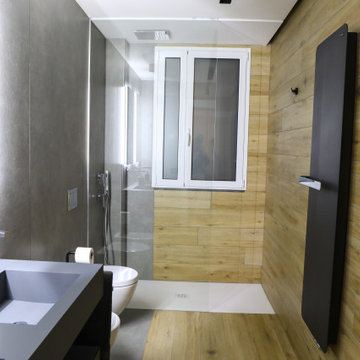
Inspiration for a modern bathroom in Catania-Palermo with grey cabinets, a two-piece toilet, wood-look tile, porcelain floors, a vessel sink, engineered quartz benchtops, grey benchtops, a floating vanity, recessed and wood walls.
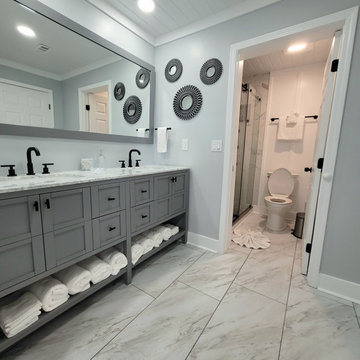
Design ideas for a beach style master bathroom in Other with shaker cabinets, grey cabinets, white tile, grey walls, vinyl floors, an undermount sink, grey floor, a sliding shower screen, white benchtops, a niche, a double vanity, a freestanding vanity, wood and wood walls.
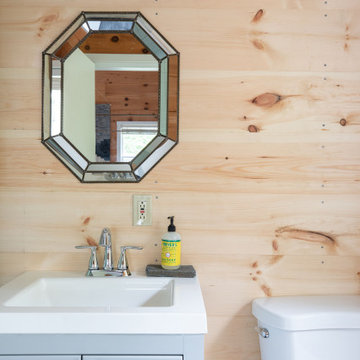
This small bathroom off the master bedroom was updated from a tiny camp toilet room to incorporate a walk in shower.
The apartment was renovated for rental space or to be used by family when visiting.
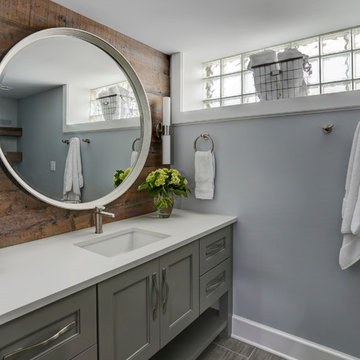
Photo Credit: Kaskel Photo
Inspiration for a mid-sized contemporary kids bathroom in Chicago with grey cabinets, an alcove shower, a one-piece toilet, porcelain tile, grey walls, porcelain floors, an undermount sink, engineered quartz benchtops, grey floor, a hinged shower door, furniture-like cabinets, white benchtops, a niche, a single vanity, a built-in vanity, wood walls and gray tile.
Inspiration for a mid-sized contemporary kids bathroom in Chicago with grey cabinets, an alcove shower, a one-piece toilet, porcelain tile, grey walls, porcelain floors, an undermount sink, engineered quartz benchtops, grey floor, a hinged shower door, furniture-like cabinets, white benchtops, a niche, a single vanity, a built-in vanity, wood walls and gray tile.
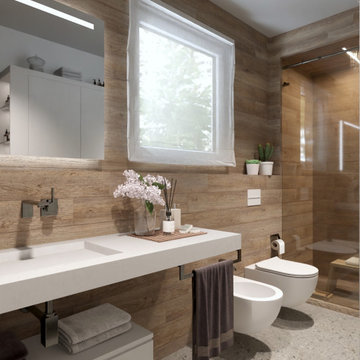
Rifacimento di un bagno preesistente con ridistribuzione del layout.
Photo of a mid-sized contemporary 3/4 bathroom in Other with beaded inset cabinets, grey cabinets, an alcove shower, a wall-mount toilet, brown tile, wood-look tile, porcelain floors, a trough sink, solid surface benchtops, grey floor, a sliding shower screen, grey benchtops, a single vanity, a floating vanity and wood walls.
Photo of a mid-sized contemporary 3/4 bathroom in Other with beaded inset cabinets, grey cabinets, an alcove shower, a wall-mount toilet, brown tile, wood-look tile, porcelain floors, a trough sink, solid surface benchtops, grey floor, a sliding shower screen, grey benchtops, a single vanity, a floating vanity and wood walls.
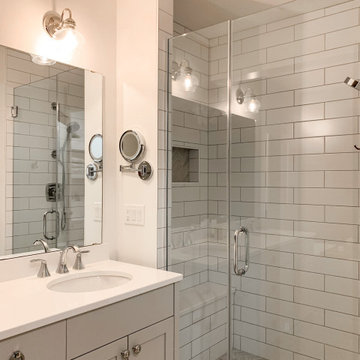
This primary bath remodel has it all! It's not a huge space, but that didn't stop us from adding every beautiful detail. A herringbone marble floor, warm wood accent wall, light gray cabinetry, quartz counter surfaces, a wonderful walk-in shower and free-standing tub. The list goes on and on...
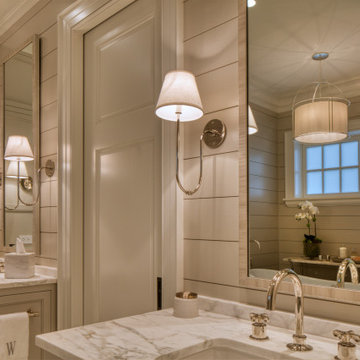
Two custom cabinet and vanities flank the pocket door entrance into the master bathroom w marble countertops and polish nickel faucets
Large transitional master bathroom in Jacksonville with beaded inset cabinets, grey cabinets, a freestanding tub, mosaic tile floors, an undermount sink, marble benchtops, a hinged shower door, white benchtops, an enclosed toilet, a single vanity, a built-in vanity and wood walls.
Large transitional master bathroom in Jacksonville with beaded inset cabinets, grey cabinets, a freestanding tub, mosaic tile floors, an undermount sink, marble benchtops, a hinged shower door, white benchtops, an enclosed toilet, a single vanity, a built-in vanity and wood walls.
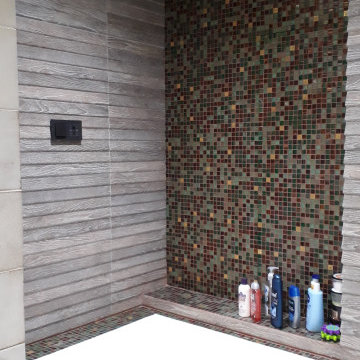
Квартира Москва ул. Чаянова 149,21 м2
Данная квартира создавалась строго для родителей большой семьи, где у взрослые могут отдыхать, работать, иметь строго своё пространство. Здесь есть - большая гостиная, спальня, обширные гардеробные , спортзал, 2 санузла, при спальне и при спортзале.
Квартира имеет свой вход из межквартирного холла, но и соединена с соседней, где находится общее пространство и детский комнаты.
По желанию заказчиков, большое значение уделено вариативности пространств. Так спортзал, при необходимости, превращается в ещё одну спальню, а обширная лоджия – в кабинет.
В оформлении применены в основном природные материалы, камень, дерево. Почти все предметы мебели изготовлены по индивидуальному проекту, что позволило максимально эффективно использовать пространство.
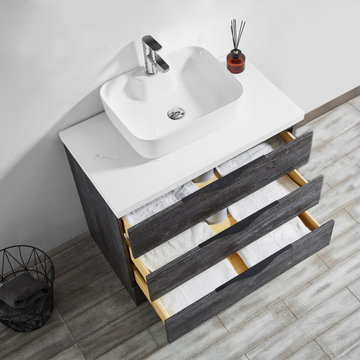
Spencer Vanity in Grey Wood Finish
Available in grey (36"- 72")
Waterproof/Moisture proof & ash layered PVC with durable artificial white stone, soft closing drawers.
Mirror option available.
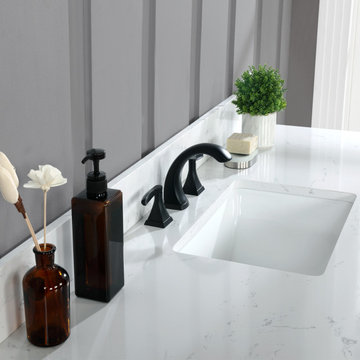
Kinsley Bathroom Vanity in Gray
Available in sizes 36" - 60"
Farmhouse style soft-closing door(s) & drawers with Carrara white marble countertop and undermount square sink.
Matching mirror option available
Bathroom Design Ideas with Grey Cabinets and Wood Walls
3