Bathroom Design Ideas with Grey Cabinets and Wood Walls
Refine by:
Budget
Sort by:Popular Today
121 - 136 of 136 photos
Item 1 of 3
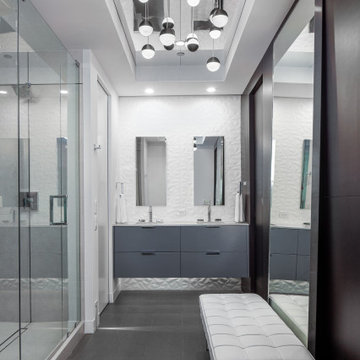
This modern bathroom presents one with an accent wall right as you walk in, drawing your eye in sharp rich lines towards the back wall where the cabinet is. Moments later you are captured with the surrounding elements that where thought out to the smallest detail. The wood paneled wall has crisp horizontal line that carries across even the pocket doors. The shower has black lines throughout to highlight the incredible drama a line can carry. Along with the custom ceiling design that allows the space to feel twice as big.
Every detail down to the floor lighting that carries a beam across the room, is thought out to help carry out the daily tasks in a more functional manor yet helps one appreciate the importance of design.
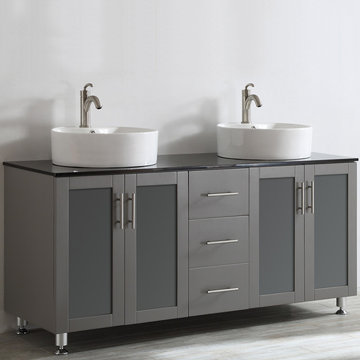
Tuscany Vanity in Grey
Available in grey and white (24 "- 60")
Scratch resistant PVC material with tempered glass, frosted windowed, soft closing doors as well as drawers. Satin nickel hardware finish.
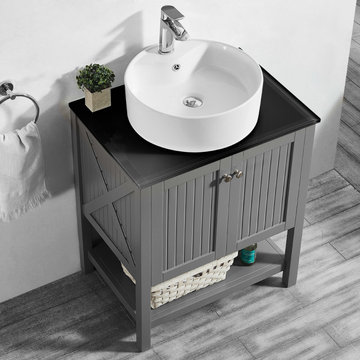
Modena Vanity in Grey
Available in grey, white & Royal Blue (28"- 60")
Wood/plywood combination with tempered glass countertop, soft closing doors as well as drawers. Satin nickel hardware finish.
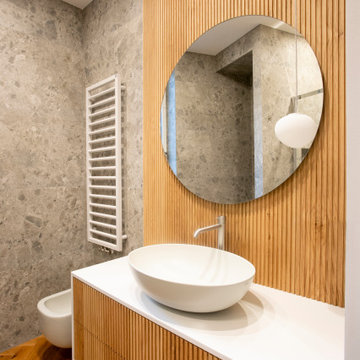
Photo of a mid-sized modern 3/4 bathroom in Milan with grey cabinets, an alcove shower, a wall-mount toilet, gray tile, porcelain tile, grey walls, dark hardwood floors, a vessel sink, solid surface benchtops, brown floor, a sliding shower screen, white benchtops, a single vanity, a floating vanity, recessed and wood walls.
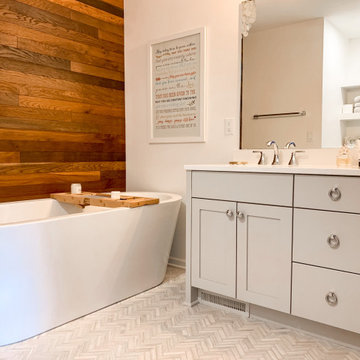
This primary bath remodel has it all! It's not a huge space, but that didn't stop us from adding every beautiful detail. A herringbone marble floor, warm wood accent wall, light gray cabinetry, quartz counter surfaces, a wonderful walk-in shower and free-standing tub. The list goes on and on...
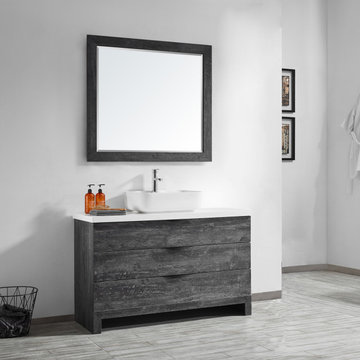
Spencer Vanity in Grey Wood Finish
Available in grey (36"- 72")
Waterproof/Moisture proof & ash layered PVC with durable artificial white stone, soft closing drawers.
Mirror option available.
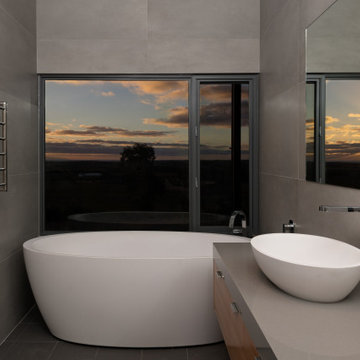
Luxury bathroom over looking the beautiful country property.
Photo of a mid-sized contemporary master bathroom in Adelaide with flat-panel cabinets, grey cabinets, a freestanding tub, a double shower, a one-piece toilet, gray tile, ceramic tile, grey walls, ceramic floors, a trough sink, engineered quartz benchtops, grey floor, an open shower, grey benchtops, a single vanity, a floating vanity and wood walls.
Photo of a mid-sized contemporary master bathroom in Adelaide with flat-panel cabinets, grey cabinets, a freestanding tub, a double shower, a one-piece toilet, gray tile, ceramic tile, grey walls, ceramic floors, a trough sink, engineered quartz benchtops, grey floor, an open shower, grey benchtops, a single vanity, a floating vanity and wood walls.
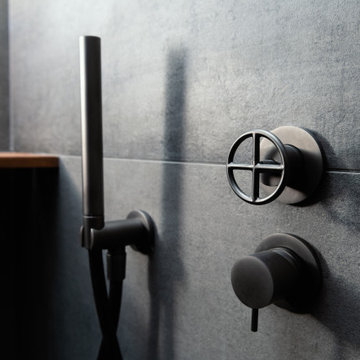
Le rubinetterie di design dialogano con la matericità del grès scelto per rivestire la doccia. La mensola richiama la boiserie del lavabo.
Inspiration for a mid-sized contemporary 3/4 bathroom in Rome with open cabinets, grey cabinets, an alcove shower, a wall-mount toilet, beige tile, porcelain tile, blue walls, porcelain floors, an integrated sink, tile benchtops, grey floor, a hinged shower door, white benchtops, a laundry, a single vanity, a floating vanity, recessed and wood walls.
Inspiration for a mid-sized contemporary 3/4 bathroom in Rome with open cabinets, grey cabinets, an alcove shower, a wall-mount toilet, beige tile, porcelain tile, blue walls, porcelain floors, an integrated sink, tile benchtops, grey floor, a hinged shower door, white benchtops, a laundry, a single vanity, a floating vanity, recessed and wood walls.
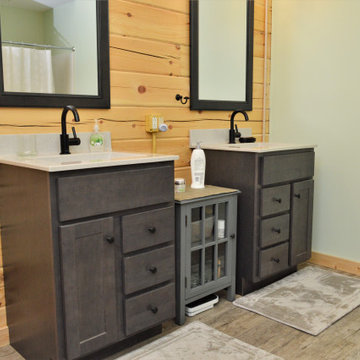
Cabinet Brand: BaileyTown USA
Wood Species: Maple
Cabinet Finish: Slate
Door Style: Chesapeake
Inspiration for a large country master bathroom in Other with shaker cabinets, grey cabinets, brown walls, light hardwood floors, an integrated sink, grey floor, white benchtops, a single vanity, a freestanding vanity, vaulted and wood walls.
Inspiration for a large country master bathroom in Other with shaker cabinets, grey cabinets, brown walls, light hardwood floors, an integrated sink, grey floor, white benchtops, a single vanity, a freestanding vanity, vaulted and wood walls.
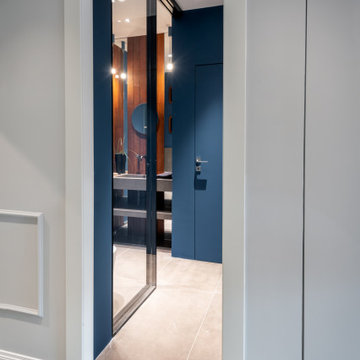
Il bagno degli ospiti è l'elemento inaspettato della casa: un completo cambio di colore, di tonalità e di finiture, illuminati da luci scenografiche, sorprendono i visitatori - caratteristica di molte architetture romane - che vi accedono dal corridoio.
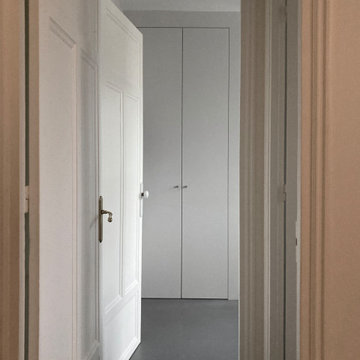
Le souhait était de pouvoir avoir la porte vers la salle de bain ouverte sur l'entrée et que la vue soit belle.
Photo of a mid-sized contemporary 3/4 bathroom in Paris with beaded inset cabinets, grey cabinets, a curbless shower, grey walls, ceramic floors, a drop-in sink, granite benchtops, black floor, a laundry, a single vanity, a built-in vanity and wood walls.
Photo of a mid-sized contemporary 3/4 bathroom in Paris with beaded inset cabinets, grey cabinets, a curbless shower, grey walls, ceramic floors, a drop-in sink, granite benchtops, black floor, a laundry, a single vanity, a built-in vanity and wood walls.
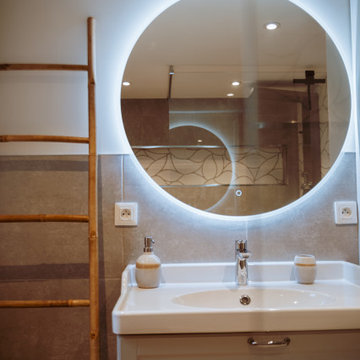
Cette salle d'eau avec WC indépendant a été créé à partir d'un WC existant dans une très grande chambre d'amis.
La chambre a été cloisonné sur une partie et le dressing existant déposé. Une ouverture sur le couloir a été créé afin de permettre un accès direct sans passer par la chambre. Ainsi cela donne sur un SAS permettant l'indépendance du WC par rapport à la nouvelle salle d'eau.
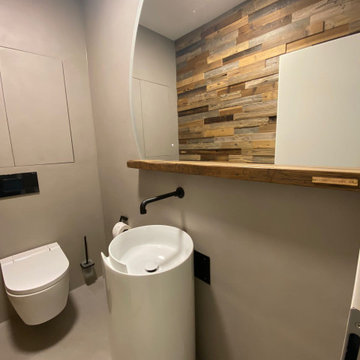
Inspiration for a small contemporary master bathroom in Stuttgart with grey cabinets, a two-piece toilet, grey walls, concrete floors, a pedestal sink, solid surface benchtops, grey floor, brown benchtops, an enclosed toilet, a single vanity, a floating vanity, coffered and wood walls.
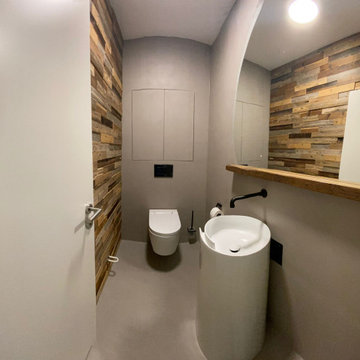
Small contemporary master bathroom in Stuttgart with grey cabinets, a two-piece toilet, grey walls, concrete floors, a pedestal sink, solid surface benchtops, grey floor, brown benchtops, an enclosed toilet, a single vanity, a floating vanity, coffered and wood walls.
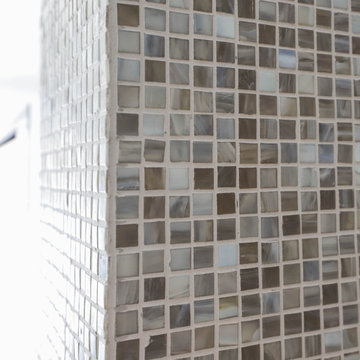
For the wall between ensuite and bedroom, we played with a small glass mosaic tile to create a transitional threshold. For contrasting scale, large stone butts into this detail which surrounds the fireplaces facing both bedroom and freestanding tub. Large scale, bright white marble is wrapped around the entire shower and is repeated on the fireplace wall. The double vanity in the master ensuite consists of integrated-handle drawers and a storage tower above, separating his and her spaces.
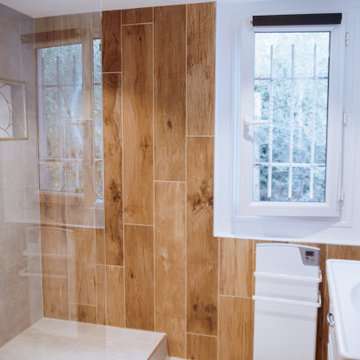
Cette salle d'eau avec WC indépendant a été créé à partir d'un WC existant dans une très grande chambre d'amis.
La chambre a été cloisonné sur une partie et le dressing existant déposé. Une ouverture sur le couloir a été créé afin de permettre un accès direct sans passer par la chambre. Ainsi cela donne sur un SAS permettant l'indépendance du WC par rapport à la nouvelle salle d'eau.
Bathroom Design Ideas with Grey Cabinets and Wood Walls
7