All Cabinet Styles Bathroom Design Ideas with Grey Cabinets
Refine by:
Budget
Sort by:Popular Today
181 - 200 of 60,028 photos
Item 1 of 3
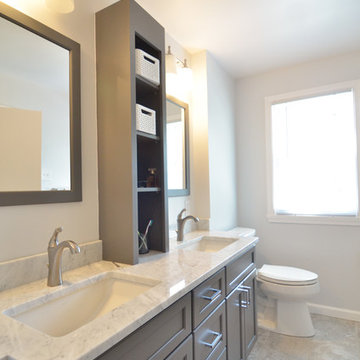
The Dura Supreme gray double vanity anchors this space with a bold yet soft painted gray color.
This is an example of a mid-sized transitional master bathroom in Philadelphia with an undermount sink, shaker cabinets, grey cabinets, marble benchtops, an alcove shower, a two-piece toilet, gray tile, ceramic tile, white walls and ceramic floors.
This is an example of a mid-sized transitional master bathroom in Philadelphia with an undermount sink, shaker cabinets, grey cabinets, marble benchtops, an alcove shower, a two-piece toilet, gray tile, ceramic tile, white walls and ceramic floors.
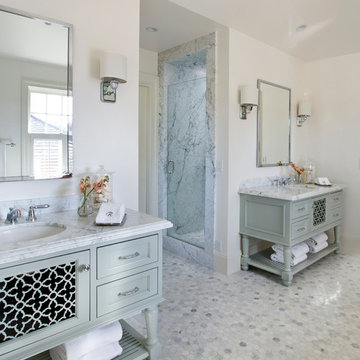
Inspiration for a large contemporary master bathroom in San Francisco with an undermount sink, an alcove shower, white walls, marble floors, white floor, a hinged shower door, grey cabinets, a freestanding tub, marble benchtops and recessed-panel cabinets.
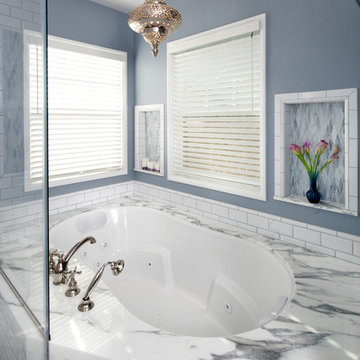
Photos by Holly Lepere
Photo of a large beach style master bathroom in Los Angeles with shaker cabinets, grey cabinets, an undermount tub, a corner shower, white tile, subway tile, blue walls, an undermount sink, marble benchtops and marble floors.
Photo of a large beach style master bathroom in Los Angeles with shaker cabinets, grey cabinets, an undermount tub, a corner shower, white tile, subway tile, blue walls, an undermount sink, marble benchtops and marble floors.
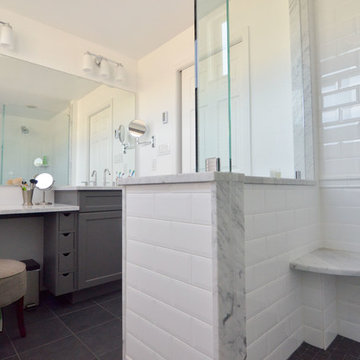
A modern carrara marble corner shower seat was designed into the shower.
Large modern master bathroom in Philadelphia with an undermount sink, shaker cabinets, grey cabinets, marble benchtops, white tile, subway tile, white walls and ceramic floors.
Large modern master bathroom in Philadelphia with an undermount sink, shaker cabinets, grey cabinets, marble benchtops, white tile, subway tile, white walls and ceramic floors.
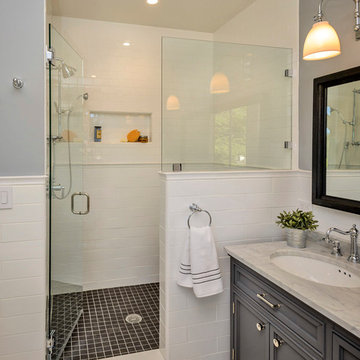
Photo of a traditional bathroom in San Francisco with an undermount sink, grey cabinets, an alcove shower, white tile, subway tile, grey walls and recessed-panel cabinets.
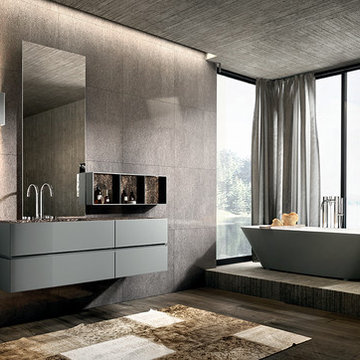
Inspiration for a large modern master bathroom in New York with an undermount sink, furniture-like cabinets, grey cabinets, solid surface benchtops, a freestanding tub and porcelain floors.
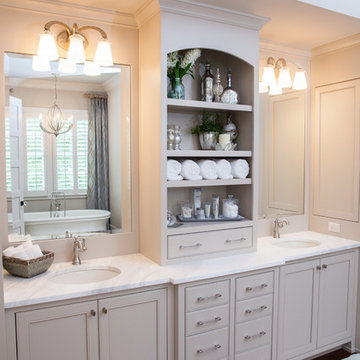
Addison Hill Photography
Country bathroom in Atlanta with an undermount sink, recessed-panel cabinets and grey cabinets.
Country bathroom in Atlanta with an undermount sink, recessed-panel cabinets and grey cabinets.
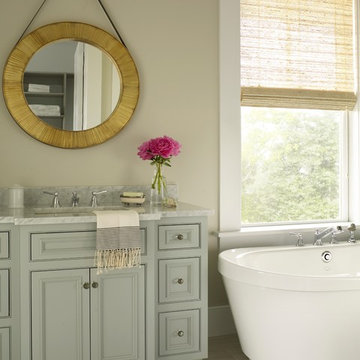
Courtesy Coastal Living, a division of the Time Inc. Lifestyle Group, photography by Tria Giovan. Coastal Living is a registered trademark of Time Inc. and is used with permission.
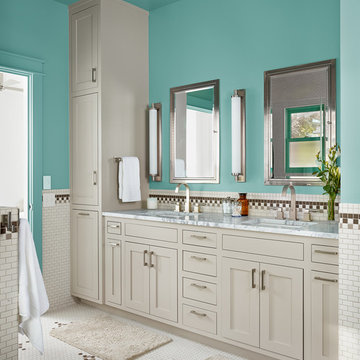
Photo by Casey Dunn
This is an example of a country bathroom in Austin with an undermount sink, shaker cabinets, grey cabinets, a freestanding tub, mosaic tile, blue walls and white tile.
This is an example of a country bathroom in Austin with an undermount sink, shaker cabinets, grey cabinets, a freestanding tub, mosaic tile, blue walls and white tile.
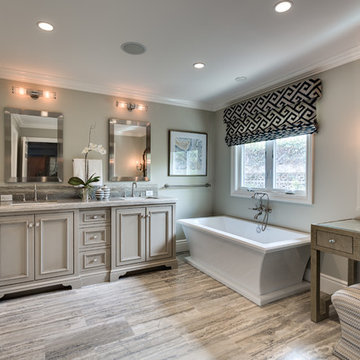
Photo by Rod Foster
Design ideas for a mid-sized transitional master bathroom in Orange County with recessed-panel cabinets, grey cabinets, a freestanding tub, an alcove shower, gray tile, white walls, light hardwood floors, an undermount sink, marble, marble benchtops, beige floor and a hinged shower door.
Design ideas for a mid-sized transitional master bathroom in Orange County with recessed-panel cabinets, grey cabinets, a freestanding tub, an alcove shower, gray tile, white walls, light hardwood floors, an undermount sink, marble, marble benchtops, beige floor and a hinged shower door.
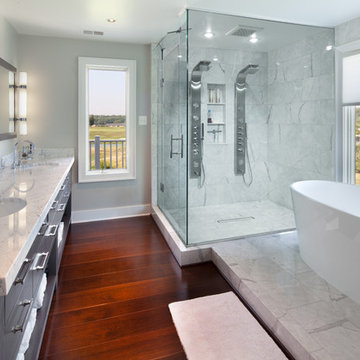
©Morgan Howarth Photography
Inspiration for a transitional bathroom in DC Metro with an undermount sink, open cabinets, grey cabinets, marble benchtops, a freestanding tub, a double shower and gray tile.
Inspiration for a transitional bathroom in DC Metro with an undermount sink, open cabinets, grey cabinets, marble benchtops, a freestanding tub, a double shower and gray tile.
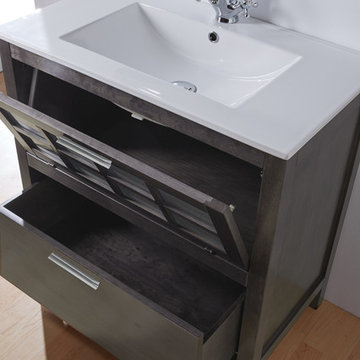
Inspiration for a contemporary 3/4 bathroom in Miami with a console sink, flat-panel cabinets, grey cabinets, white tile and ceramic tile.

The goal of this project was to upgrade the builder grade finishes and create an ergonomic space that had a contemporary feel. This bathroom transformed from a standard, builder grade bathroom to a contemporary urban oasis. This was one of my favorite projects, I know I say that about most of my projects but this one really took an amazing transformation. By removing the walls surrounding the shower and relocating the toilet it visually opened up the space. Creating a deeper shower allowed for the tub to be incorporated into the wet area. Adding a LED panel in the back of the shower gave the illusion of a depth and created a unique storage ledge. A custom vanity keeps a clean front with different storage options and linear limestone draws the eye towards the stacked stone accent wall.
Houzz Write Up: https://www.houzz.com/magazine/inside-houzz-a-chopped-up-bathroom-goes-streamlined-and-swank-stsetivw-vs~27263720
The layout of this bathroom was opened up to get rid of the hallway effect, being only 7 foot wide, this bathroom needed all the width it could muster. Using light flooring in the form of natural lime stone 12x24 tiles with a linear pattern, it really draws the eye down the length of the room which is what we needed. Then, breaking up the space a little with the stone pebble flooring in the shower, this client enjoyed his time living in Japan and wanted to incorporate some of the elements that he appreciated while living there. The dark stacked stone feature wall behind the tub is the perfect backdrop for the LED panel, giving the illusion of a window and also creates a cool storage shelf for the tub. A narrow, but tasteful, oval freestanding tub fit effortlessly in the back of the shower. With a sloped floor, ensuring no standing water either in the shower floor or behind the tub, every thought went into engineering this Atlanta bathroom to last the test of time. With now adequate space in the shower, there was space for adjacent shower heads controlled by Kohler digital valves. A hand wand was added for use and convenience of cleaning as well. On the vanity are semi-vessel sinks which give the appearance of vessel sinks, but with the added benefit of a deeper, rounded basin to avoid splashing. Wall mounted faucets add sophistication as well as less cleaning maintenance over time. The custom vanity is streamlined with drawers, doors and a pull out for a can or hamper.
A wonderful project and equally wonderful client. I really enjoyed working with this client and the creative direction of this project.
Brushed nickel shower head with digital shower valve, freestanding bathtub, curbless shower with hidden shower drain, flat pebble shower floor, shelf over tub with LED lighting, gray vanity with drawer fronts, white square ceramic sinks, wall mount faucets and lighting under vanity. Hidden Drain shower system. Atlanta Bathroom.
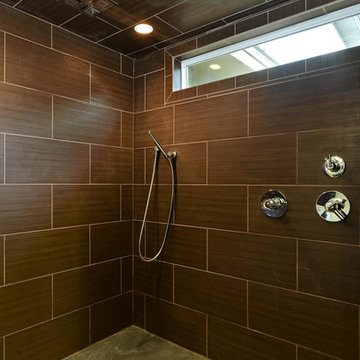
The long horizontal window provides lots of natural light while maintaining privacy. The cedar accent wall continues to flank the dropped ceiling. The City of Austin requires either a curb or a secondary floor drain. To circumvent this, a slight angle was added to the floor in the primary shower zone.
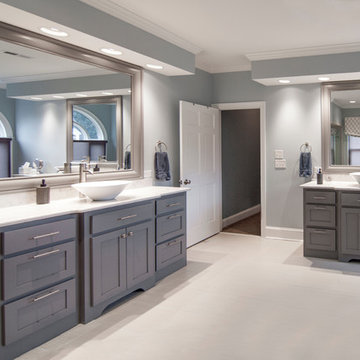
Large transitional master bathroom in Charlotte with a vessel sink, grey cabinets, shaker cabinets, a freestanding tub, a corner shower, beige tile, porcelain tile, blue walls, porcelain floors and engineered quartz benchtops.
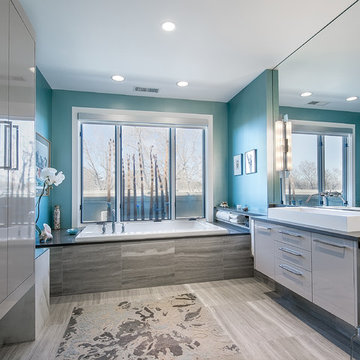
Teri Fotheringham
Design: Interior Intuitions, Inc.
Contemporary bathroom in Denver with a vessel sink, flat-panel cabinets, grey cabinets, a drop-in tub and gray tile.
Contemporary bathroom in Denver with a vessel sink, flat-panel cabinets, grey cabinets, a drop-in tub and gray tile.
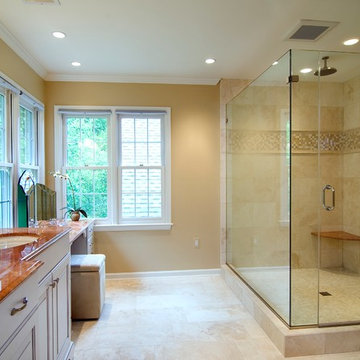
Morgan Howarth
Design ideas for a traditional bathroom in DC Metro with an undermount sink, raised-panel cabinets, grey cabinets, a corner shower and beige tile.
Design ideas for a traditional bathroom in DC Metro with an undermount sink, raised-panel cabinets, grey cabinets, a corner shower and beige tile.
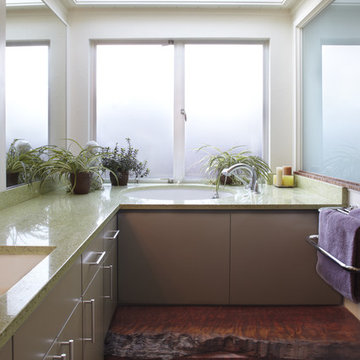
To best use the space in this tight Bathroom the Linen Closet glass door swings 180 degrees and doubles as the shower door. A locally sourced reclaimed wood step with live edge leads to the bath-tub. Vetrazzo countertops, a green material made with recycled glass.
Photo: Muffy Kibbey
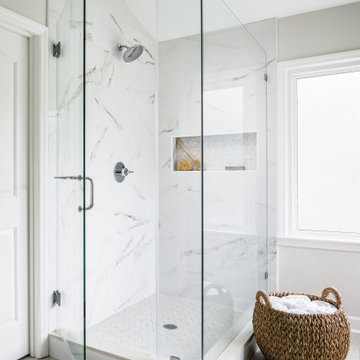
Photo Credit: Tiffany Ringwald
GC: Ekren Construction
Photo of a large traditional master bathroom in Charlotte with shaker cabinets, grey cabinets, a corner shower, a two-piece toilet, white tile, porcelain tile, white walls, porcelain floors, an undermount sink, marble benchtops, beige floor, a hinged shower door and grey benchtops.
Photo of a large traditional master bathroom in Charlotte with shaker cabinets, grey cabinets, a corner shower, a two-piece toilet, white tile, porcelain tile, white walls, porcelain floors, an undermount sink, marble benchtops, beige floor, a hinged shower door and grey benchtops.
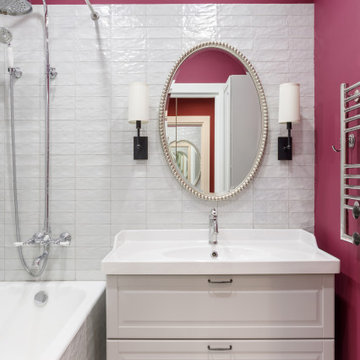
This is an example of a small master bathroom in Moscow with raised-panel cabinets, grey cabinets, an undermount tub, gray tile, ceramic tile, multi-coloured walls, ceramic floors, a drop-in sink, white floor, a shower curtain, a single vanity and a floating vanity.
All Cabinet Styles Bathroom Design Ideas with Grey Cabinets
10