All Cabinet Styles Bathroom Design Ideas with Grey Cabinets
Refine by:
Budget
Sort by:Popular Today
201 - 220 of 60,028 photos
Item 1 of 3

The elegant master bathroom has an old-world feel with a modern touch. It's barrel-vaulted ceiling leads to the freestanding soaker tub that is surrounded by linen drapery.
The airy panels hide built-in cubbies for the homeowner to store her bath products, so to alway be in reach, but our to view.
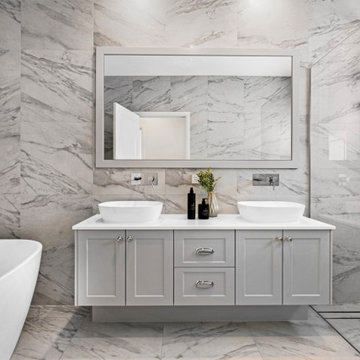
Stunning elegant bathroom with dual sinks, wall mounted taps and back to wall bath. Herringbone tile feature wall.
Inspiration for a large traditional master bathroom in Brisbane with shaker cabinets, grey cabinets, a freestanding tub, white tile, ceramic tile, ceramic floors, a vessel sink, engineered quartz benchtops, grey floor, white benchtops, a double vanity and a floating vanity.
Inspiration for a large traditional master bathroom in Brisbane with shaker cabinets, grey cabinets, a freestanding tub, white tile, ceramic tile, ceramic floors, a vessel sink, engineered quartz benchtops, grey floor, white benchtops, a double vanity and a floating vanity.
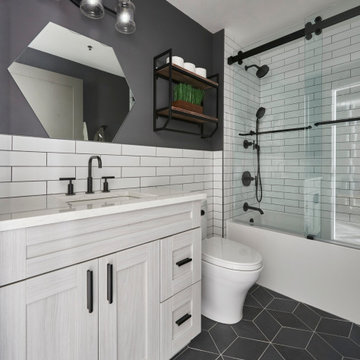
In the kid’s bathroom, we wanted to keep it contemporary but also playful, which we achieved through the use of individual rhombus shaped tile pieces creating a tilted hexagon shaped floor and hexagon custom mirror.
We also decided to continue the subway tile along the walls, which highlighted well against the “Peppercorn” wall paint by Sherwin Williams and matte black finishes throughout.
123 Remodeling - Chicagoland's Top Rated Remodeling Company

Custom flat-panel cabinetry in dark grey contrasts the minimalist monochrome material palette, with white wall tile in various patterns and a barn-style shower enclosure
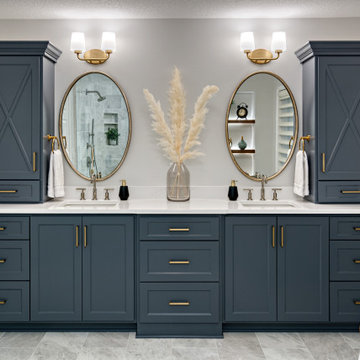
Inspiration for a large transitional master bathroom in Minneapolis with shaker cabinets, grey cabinets, a freestanding tub, a curbless shower, a one-piece toilet, white tile, marble, grey walls, marble floors, an undermount sink, engineered quartz benchtops, an open shower, white benchtops, a niche, a double vanity and a built-in vanity.

Photo of a small transitional 3/4 bathroom in Dallas with shaker cabinets, grey cabinets, a curbless shower, a two-piece toilet, white tile, porcelain tile, grey walls, wood-look tile, an undermount sink, engineered quartz benchtops, brown floor, a hinged shower door, white benchtops, a single vanity and a freestanding vanity.

Small contemporary master bathroom in Rome with flat-panel cabinets, grey cabinets, a drop-in tub, black tile, porcelain tile, black walls, dark hardwood floors, a drop-in sink, limestone benchtops, brown floor, grey benchtops, a single vanity, a floating vanity, recessed and wood walls.
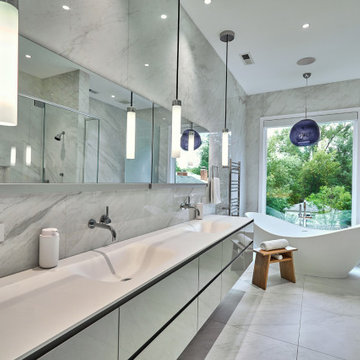
Master Bath
Large modern master bathroom in Chicago with flat-panel cabinets, grey cabinets, a freestanding tub, a double shower, a one-piece toilet, white tile, porcelain tile, white walls, porcelain floors, an integrated sink, solid surface benchtops, white floor, a hinged shower door, white benchtops, a niche, a double vanity and a floating vanity.
Large modern master bathroom in Chicago with flat-panel cabinets, grey cabinets, a freestanding tub, a double shower, a one-piece toilet, white tile, porcelain tile, white walls, porcelain floors, an integrated sink, solid surface benchtops, white floor, a hinged shower door, white benchtops, a niche, a double vanity and a floating vanity.
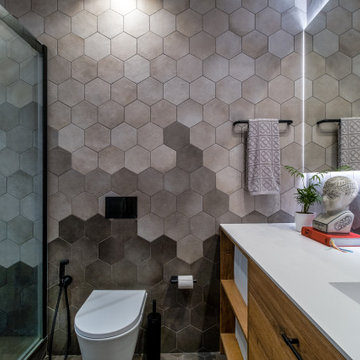
Small master wet room bathroom in Barcelona with flat-panel cabinets, grey cabinets, a wall-mount toilet, gray tile, ceramic tile, grey walls, ceramic floors, a drop-in sink, engineered quartz benchtops, grey floor, a sliding shower screen, white benchtops, a single vanity and a built-in vanity.
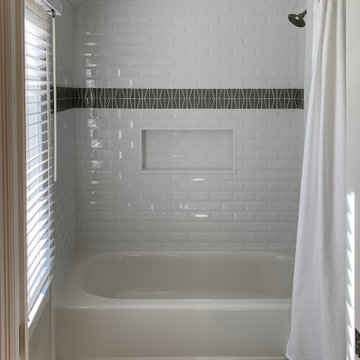
This is an example of a mid-sized contemporary kids bathroom with raised-panel cabinets, grey cabinets, an alcove tub, a shower/bathtub combo, a one-piece toilet, white tile, subway tile, white walls, marble floors, an undermount sink, engineered quartz benchtops, white floor, a shower curtain, white benchtops, a niche, a double vanity, a built-in vanity and vaulted.

Gorgeous Master Bathroom remodel. We kept most of the original layout but removed a small linen closet, a large jetted tub, and a fiberglass shower. We enlarged the shower area to include a built in seat and wall niche. We framed in for a drop in soaking tub and completely tiled that half of the room from floor to ceiling and installed a large mirror to help give the room an even larger feel.
The cabinets were designed to have a center pantry style cabinet to make up for the loss of the linen closet.
We installed large format porcelain on the floor and a 4x12 white porcelain subway tile for the shower, tub, and walls. The vanity tops, ledges, curb, and seat are all granite.
All of the fixtures are a flat black modern style and a custom glass door and half wall panel was installed.
This Master Bathroom is pure class!

Inspiration for a small modern kids bathroom in Other with shaker cabinets, grey cabinets, an alcove tub, a bidet, white tile, marble, white walls, porcelain floors, a drop-in sink, engineered quartz benchtops, grey floor, a shower curtain, white benchtops, a niche, a double vanity and a freestanding vanity.

This compact condominium guest bathroom does dual duty as both a bath and laundry room (machines are concealed by a bi-fold door most of the time). In an effort to provide guests with a welcoming environment, considerable attention was made in the color palette and features selected.
A petit sink provides counterspace for grooming and guest toiletry travel bags. Frequent visits by young grandchildren and the slender depth of the vanity precipitated the decision to place the faucet on the side of the sink rather than in the back.
Multiple light sources in this windowless room provides adequate illumination for both grooming and cleaning.
The tall storage cabinet has doors that are hinged in opposite directions. The bottom door is hinged on the right to provide easy access to laundry soap while the top door is left hinged to provide easy access to towels and toiletries.
The tile shower and wainscoting give this bathroom a truly special look and feel.
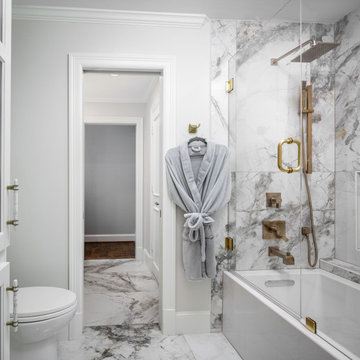
NEW EXPANDED LARGER SHOWER, PLUMBING, TUB & SHOWER GLASS
The family wanted to update their Jack & Jill’s guest bathroom. They chose stunning grey Polished tile for the walls with a beautiful deco coordinating tile for the large wall niche. Custom frameless shower glass for the enclosed tub/shower combination. The shower and bath plumbing installation in a champagne bronze Delta 17 series with a dual function pressure balanced shower system and integrated volume control with hand shower. A clean line square white drop-in tub to finish the stunning shower area.
ALL NEW FLOORING, WALL TILE & CABINETS
For this updated design, the homeowners choose a Calcutta white for their floor tile. All new paint for walls and cabinets along with new hardware and lighting. Making this remodel a stunning project!
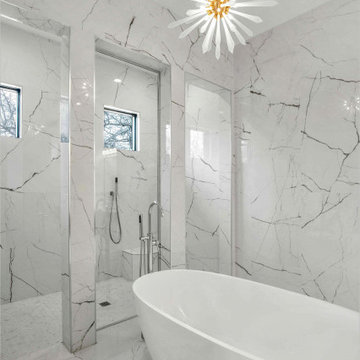
Master Bathroom
Inspiration for a large modern master bathroom in Austin with flat-panel cabinets, grey cabinets, a freestanding tub, a double shower, a one-piece toilet, white tile, porcelain tile, white walls, porcelain floors, a vessel sink, engineered quartz benchtops, white floor, an open shower, white benchtops, a shower seat, a double vanity and a floating vanity.
Inspiration for a large modern master bathroom in Austin with flat-panel cabinets, grey cabinets, a freestanding tub, a double shower, a one-piece toilet, white tile, porcelain tile, white walls, porcelain floors, a vessel sink, engineered quartz benchtops, white floor, an open shower, white benchtops, a shower seat, a double vanity and a floating vanity.
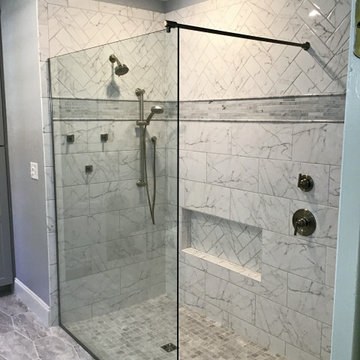
Bathroom shower with curbless entry and two shower heads. Herringbone accents in the niche and upper wall.
Modern master bathroom in Raleigh with shaker cabinets, grey cabinets, a curbless shower, a one-piece toilet, marble, grey walls, porcelain floors, marble benchtops, grey floor, an open shower, white benchtops and a double vanity.
Modern master bathroom in Raleigh with shaker cabinets, grey cabinets, a curbless shower, a one-piece toilet, marble, grey walls, porcelain floors, marble benchtops, grey floor, an open shower, white benchtops and a double vanity.

Photo of a mid-sized contemporary master bathroom in Novosibirsk with flat-panel cabinets, grey cabinets, brown tile, ceramic tile, an integrated sink, solid surface benchtops, grey benchtops, a laundry, a single vanity, a floating vanity, an alcove tub, a shower/bathtub combo and an open shower.
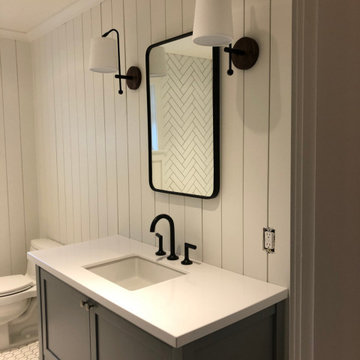
We remodeled this home in Victoria, BC with a modern farmhouse inspiration. While it's still under construction, we've added a lot more character to make this more of home.
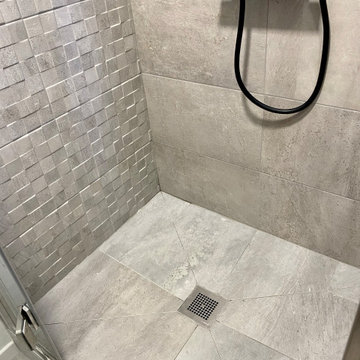
La salle d'eau a été complètement refaite avec une nouvelle douche sur mesure. Les parois ont été créées sur mesure pour se caler sur le muret et le mur. La poutre est moins visible peinte en blanc cassé. La touche de noire et cuivre avec la robinetterie apporte un peu de douceur et de chic.

Large country bathroom in Other with raised-panel cabinets, grey cabinets, black and white tile, ceramic tile, grey walls, ceramic floors, solid surface benchtops, black floor, white benchtops, an enclosed toilet, a double vanity, a built-in vanity and planked wall panelling.
All Cabinet Styles Bathroom Design Ideas with Grey Cabinets
11