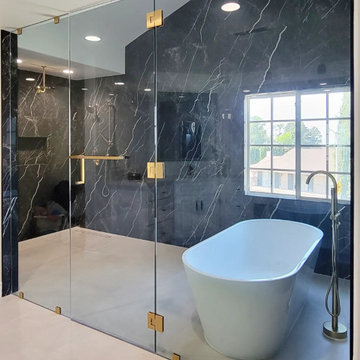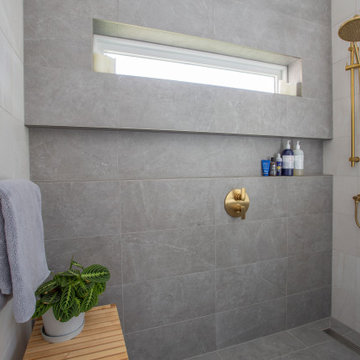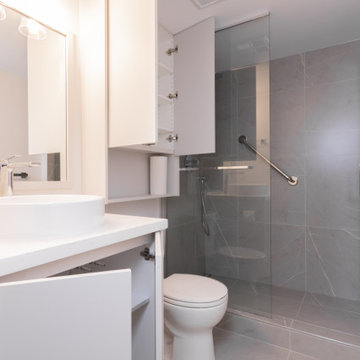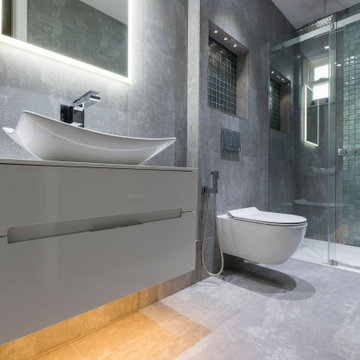Bathroom Design Ideas with Grey Floor and a Niche
Refine by:
Budget
Sort by:Popular Today
61 - 80 of 11,634 photos
Item 1 of 3

Inspiration for a mid-sized transitional master bathroom in Chicago with shaker cabinets, white cabinets, an alcove tub, an alcove shower, a one-piece toilet, red tile, subway tile, blue walls, porcelain floors, an undermount sink, engineered quartz benchtops, grey floor, a shower curtain, white benchtops, a niche, a single vanity and a built-in vanity.

A modern urban ensuite. A narrow space with custom built vanity.
This is an example of a small modern master bathroom in Sydney with flat-panel cabinets, black cabinets, an open shower, a one-piece toilet, gray tile, grey walls, a drop-in sink, grey floor, an open shower, white benchtops, a niche, a single vanity and a built-in vanity.
This is an example of a small modern master bathroom in Sydney with flat-panel cabinets, black cabinets, an open shower, a one-piece toilet, gray tile, grey walls, a drop-in sink, grey floor, an open shower, white benchtops, a niche, a single vanity and a built-in vanity.

Mid-sized country 3/4 bathroom in Phoenix with raised-panel cabinets, blue cabinets, a curbless shower, multi-coloured tile, limestone, white walls, concrete floors, a drop-in sink, limestone benchtops, grey floor, a hinged shower door, beige benchtops, a niche, a single vanity and a built-in vanity.

This beautiful primary bathroom has dual skylights, a free-standing tub (behind camera), and a large walk-in shower. the dark wood furniture dual-vanity is paired perfectly with the white speckled countertops. The blue accent tile around the bathroom is a lovely touch.

After spending more time at home, the recently retired homeowners recognized that their nearly 30-year-old 1990s style bathroom needed an update and upgrade.
Working in the exact footprint of the previous bath and using a complementary balance of contemporary materials, fixtures and finishes the Bel Air Construction team created a refreshed bath of natural tones and textures.

We created this fun Guest bathroom for our wonderful clients to enjoy. We selected a wonderful patterned blue and white recycled glass tile for the feature wall of the shower, and used it as a jumping off point for the rest of the design. We complemented the wall tile with a light gray hexagon porcelain tile on the main floor and a smaller version in the shower area. Coupled with a matching blue vanity, the space comes together with an ease and flow in a stylish bathroom for family and friends to enjoy!

Design ideas for a large modern master bathroom in Minneapolis with flat-panel cabinets, black cabinets, a freestanding tub, a corner shower, a two-piece toilet, beige tile, ceramic tile, grey walls, porcelain floors, a drop-in sink, tile benchtops, grey floor, a hinged shower door, white benchtops, a niche, a double vanity and a built-in vanity.

Massive walk-in wet room, featuring Large Format porcelain tile, and flooring and gold fixtures
Inspiration for a large modern master wet room bathroom in Orange County with a freestanding tub, black and white tile, black walls, porcelain floors, grey floor, a hinged shower door and a niche.
Inspiration for a large modern master wet room bathroom in Orange County with a freestanding tub, black and white tile, black walls, porcelain floors, grey floor, a hinged shower door and a niche.

Timeless white and marble Jack and Jill bathroom with a pop of color! The colors on the wallpaper accent wall are used throughout the bathroom. A blue shaker style vanity is topped by white quartz, a rectangular sink and chrome fixtures. The marble floor tile provides an elegant flow throughout the space. A new bathtub was installed with white subway tile on the surrounding walls and chrome fixtures. The blue trim and white walls complete the look and create a bright space.

For the bathroom, we went for a moody and classic look. Sticking with a black and white color palette, we have chosen a classic subway tile for the shower walls and a black and white hex for the bathroom floor. The black vanity and floral wallpaper brought some emotion into the space and adding the champagne brass plumbing fixtures and brass mirror was the perfect pop.

Design ideas for a mid-sized modern master bathroom in Los Angeles with shaker cabinets, dark wood cabinets, an open shower, a one-piece toilet, white tile, ceramic tile, grey walls, ceramic floors, a console sink, marble benchtops, grey floor, a sliding shower screen, white benchtops, a niche, a single vanity and a built-in vanity.

Design ideas for a mid-sized transitional kids bathroom in San Francisco with shaker cabinets, blue cabinets, an alcove tub, an alcove shower, a two-piece toilet, white tile, ceramic tile, grey walls, marble floors, an undermount sink, marble benchtops, grey floor, a shower curtain, grey benchtops, a niche, a single vanity and a freestanding vanity.

We combined brushed black fitting along with marble and concrete tiles and a wooden vanity to create gentle industrial hints in this family bathroom.
There is heaps of storage for all the family to use and the feature lighting make it a welcoming space at all times of day, There is even a jacuzzi bath and TV for those luxurious weekend evening staying home.

Modern & Clean Line Shower with brass fixtures, rainhead shower head and a large niche that expands the whole length of this shower!
Design ideas for a mid-sized modern master bathroom in New York with shaker cabinets, medium wood cabinets, an open shower, a two-piece toilet, gray tile, porcelain tile, porcelain floors, an undermount sink, engineered quartz benchtops, grey floor, an open shower, white benchtops, a niche, a double vanity and a floating vanity.
Design ideas for a mid-sized modern master bathroom in New York with shaker cabinets, medium wood cabinets, an open shower, a two-piece toilet, gray tile, porcelain tile, porcelain floors, an undermount sink, engineered quartz benchtops, grey floor, an open shower, white benchtops, a niche, a double vanity and a floating vanity.

Photo of a small contemporary 3/4 bathroom in Toronto with flat-panel cabinets, grey cabinets, an alcove shower, a one-piece toilet, gray tile, porcelain tile, white walls, porcelain floors, a vessel sink, engineered quartz benchtops, grey floor, a hinged shower door, white benchtops, a niche, a single vanity and a built-in vanity.

Modern Bathroom Remodel -Tub To Walking Shower Conversion
Photo of a small modern 3/4 bathroom in Los Angeles with recessed-panel cabinets, grey cabinets, an open shower, a one-piece toilet, white tile, ceramic tile, white walls, ceramic floors, an integrated sink, marble benchtops, grey floor, an open shower, white benchtops, a niche, a single vanity and a freestanding vanity.
Photo of a small modern 3/4 bathroom in Los Angeles with recessed-panel cabinets, grey cabinets, an open shower, a one-piece toilet, white tile, ceramic tile, white walls, ceramic floors, an integrated sink, marble benchtops, grey floor, an open shower, white benchtops, a niche, a single vanity and a freestanding vanity.

At the touch of a button these motorized shades lift to allow light and close to afford privacy. Top down-bottom up configuration allows for both light and privacy.
The freestanding tub and tub filler are sophisticated and timeless as is the white marble wall tile and herringbone floors.

Shower tile is Carrara Chateau Honed Tile, the newly built-in decorative mosaic is Viviano MarmoHydra II Calacatta Mother of Pearl Waterjet Marble
This is an example of a mid-sized contemporary kids bathroom in Austin with raised-panel cabinets, brown cabinets, a drop-in tub, a shower/bathtub combo, a two-piece toilet, gray tile, marble, grey walls, ceramic floors, a vessel sink, quartzite benchtops, grey floor, a sliding shower screen, white benchtops, a niche, a single vanity and a freestanding vanity.
This is an example of a mid-sized contemporary kids bathroom in Austin with raised-panel cabinets, brown cabinets, a drop-in tub, a shower/bathtub combo, a two-piece toilet, gray tile, marble, grey walls, ceramic floors, a vessel sink, quartzite benchtops, grey floor, a sliding shower screen, white benchtops, a niche, a single vanity and a freestanding vanity.

This its a guest bathroom to savor your time in. The vast shower enclosure begs to be lingered within for hours!
A trio of feature wall sconces cast beautiful light within the space.

Bathroom En-Suite
This is an example of a mid-sized modern kids bathroom in London with flat-panel cabinets, white cabinets, gray tile, porcelain tile, grey walls, porcelain floors, wood benchtops, grey floor, white benchtops, a niche, a single vanity, a floating vanity and recessed.
This is an example of a mid-sized modern kids bathroom in London with flat-panel cabinets, white cabinets, gray tile, porcelain tile, grey walls, porcelain floors, wood benchtops, grey floor, white benchtops, a niche, a single vanity, a floating vanity and recessed.
Bathroom Design Ideas with Grey Floor and a Niche
4