Bathroom Design Ideas with Grey Floor and Beige Benchtops
Refine by:
Budget
Sort by:Popular Today
41 - 60 of 3,054 photos
Item 1 of 3
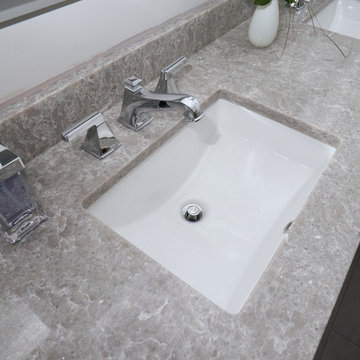
The master bath design created for this Yardley, PA home is a dream come true. Every detail of this design combines to create a space that is highly function and stylish, while also feeling like a relaxing retreat from daily life. The combination of a Victoria + Albert freestanding tub with the Isenberg waterfall tub filler faucet is sure to be a favorite spot for a soothing stress reliever. If you prefer to relax in the shower, the large, walk-in shower has everything you need. The frameless glass door leads into a large, corner shower complete with MSI hexagonal mosaic shower floor, recessed storage niche, and corner shelf. The highlight of this shower is the Toto Connelly shower plumbing including body sprays, rainfall and handheld showerheads, and a thermostatic shower. The Toto Drake II toilet sits in a separate toilet compartment with a frosted glass pocket door. The DuraSupreme vanity with Avery panel door in caraway on cherry with a charcoal glaze has ample storage. It is complemented by Top Knobs hardware, a Silestone Ocean Jasper eased edge countertop, and two sinks with two-handled faucets. Above the vanity are Dainolite pendant lights, plus a Robern lift-up medicine cabinet with lights, a defogger, and a magnifying mirror. This amazing bath design is sure to be the highlight of this Yardley, PA home.
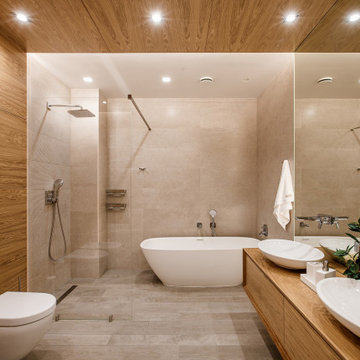
This is an example of a large contemporary master wet room bathroom in Yekaterinburg with flat-panel cabinets, beige cabinets, a freestanding tub, a wall-mount toilet, beige tile, porcelain tile, brown walls, a vessel sink, wood benchtops, grey floor, an open shower and beige benchtops.
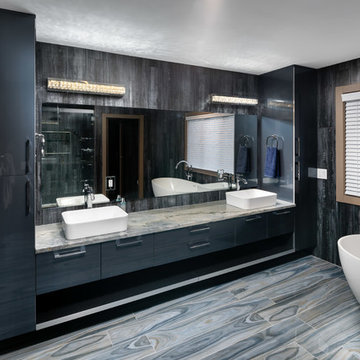
This is an example of a large contemporary bathroom in New York with flat-panel cabinets, grey cabinets, a freestanding tub, gray tile, a vessel sink, grey floor, beige benchtops, porcelain tile, black walls, porcelain floors, quartzite benchtops, a hinged shower door and a double vanity.
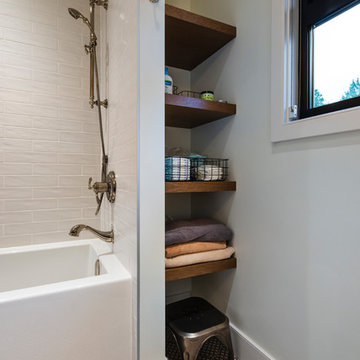
photo: Paul Grdina Photography
Photo of a mid-sized country 3/4 bathroom in Vancouver with flat-panel cabinets, medium wood cabinets, an alcove tub, a shower/bathtub combo, a two-piece toilet, beige tile, ceramic tile, white walls, porcelain floors, an undermount sink, engineered quartz benchtops, grey floor, a shower curtain and beige benchtops.
Photo of a mid-sized country 3/4 bathroom in Vancouver with flat-panel cabinets, medium wood cabinets, an alcove tub, a shower/bathtub combo, a two-piece toilet, beige tile, ceramic tile, white walls, porcelain floors, an undermount sink, engineered quartz benchtops, grey floor, a shower curtain and beige benchtops.
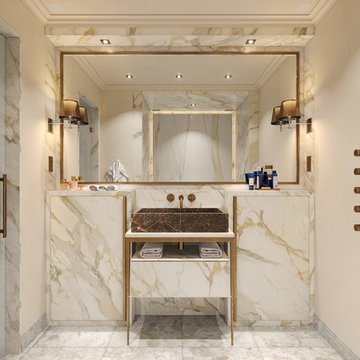
Dans cet appartement, les salles de bain ont été pensées comme des pièces à part entière. Elles ne sont pas uniquement fonctionnelles mais réellement décoratives, faisant partie de l’identité du lieu. Nous avons repris ici les détails Art déco de la pièce à vivre : les moulures sur les plinthes, les encadrements d’ouvertures (cette fois réalisées en marbre) et les corniches en plafond.
Le marbre et le bronze, très présents dans cette salle de bain, apportent raffinement et un caractère « luxueux » assez marqué. La vasque, en marbre Emperador, est mise en valeur grâce à une conception symétrique des aménagements attenants et une couleur plus prononcée.
Tous les éléments métalliques de la pièce ont été choisis en bronze pour une parfaite harmonie d'ensemble : appareillages Meljac, robinetterie Dornbracht, sèche-serviette, bâton de maréchal de la porte, encadrement de miroir…
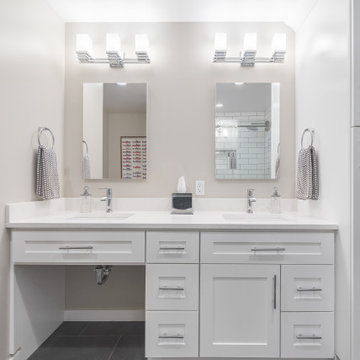
Photo of a mid-sized 3/4 bathroom in Seattle with shaker cabinets, white cabinets, an alcove shower, a two-piece toilet, beige walls, ceramic floors, an undermount sink, engineered quartz benchtops, grey floor, a sliding shower screen, beige benchtops, a single vanity and a built-in vanity.
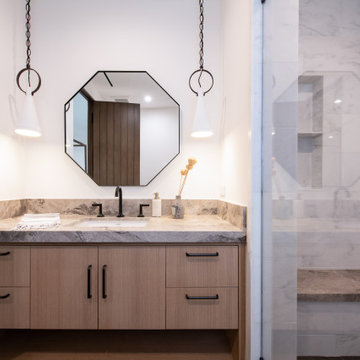
This is an example of a large transitional bathroom in Orange County with flat-panel cabinets, light wood cabinets, an alcove shower, a one-piece toilet, gray tile, marble, white walls, vinyl floors, an undermount sink, limestone benchtops, grey floor, a hinged shower door, beige benchtops, a single vanity and a floating vanity.
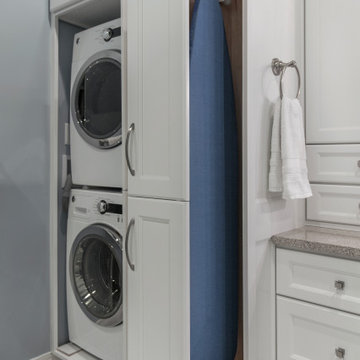
The homeowners wanted a lot in this medium-sized bathroom. They requested a stacking washer and dryer, a place for the ironing board, as much storage as possible along with the mandatory toilet, shower and double vanity. A custom unit spans the whole wall, incorporating the washer and dryer unit in with the vanity. The washer and dryer can be hidden when not in use. The pocket doors can be opened and slid back within the unit when in use, so that the doors are out of the way and also allowing for the needed ventilation when the washer and dryer are in use. Pull-out storage beside the washer and dryer holds laundry supplies as well as an ironing board and iron.
Quartz countertops and marble floors add to the luxurious look of this space.
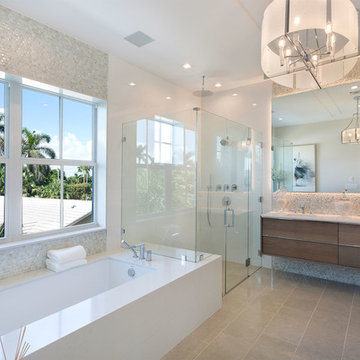
Bathroom detail
Large contemporary bathroom in Miami with brown cabinets, beige tile, a hinged shower door, an undermount tub, a corner shower, white walls, grey floor, a one-piece toilet, pebble tile, ceramic floors, an undermount sink, glass benchtops, beige benchtops and flat-panel cabinets.
Large contemporary bathroom in Miami with brown cabinets, beige tile, a hinged shower door, an undermount tub, a corner shower, white walls, grey floor, a one-piece toilet, pebble tile, ceramic floors, an undermount sink, glass benchtops, beige benchtops and flat-panel cabinets.
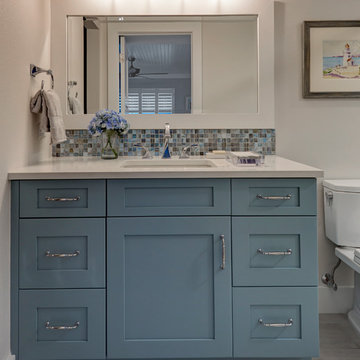
This Condo has been in the family since it was first built. And it was in desperate need of being renovated. The kitchen was isolated from the rest of the condo. The laundry space was an old pantry that was converted. We needed to open up the kitchen to living space to make the space feel larger. By changing the entrance to the first guest bedroom and turn in a den with a wonderful walk in owners closet.
Then we removed the old owners closet, adding that space to the guest bath to allow us to make the shower bigger. In addition giving the vanity more space.
The rest of the condo was updated. The master bath again was tight, but by removing walls and changing door swings we were able to make it functional and beautiful all that the same time.
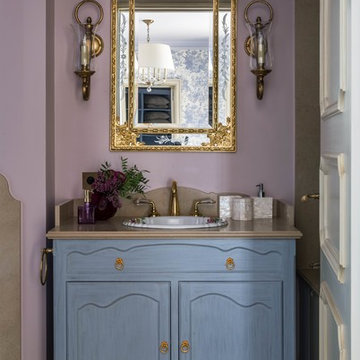
Михаил Степанов
Traditional bathroom with blue cabinets, purple walls, a drop-in sink, grey floor, beige benchtops and recessed-panel cabinets.
Traditional bathroom with blue cabinets, purple walls, a drop-in sink, grey floor, beige benchtops and recessed-panel cabinets.
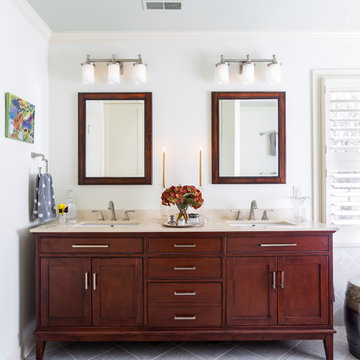
Jim Schmid Photography
Design ideas for a mid-sized traditional master bathroom in Charlotte with an undermount sink, shaker cabinets, medium wood cabinets, marble benchtops, an alcove tub, an alcove shower, a two-piece toilet, gray tile, porcelain tile, beige walls, travertine floors, grey floor and beige benchtops.
Design ideas for a mid-sized traditional master bathroom in Charlotte with an undermount sink, shaker cabinets, medium wood cabinets, marble benchtops, an alcove tub, an alcove shower, a two-piece toilet, gray tile, porcelain tile, beige walls, travertine floors, grey floor and beige benchtops.
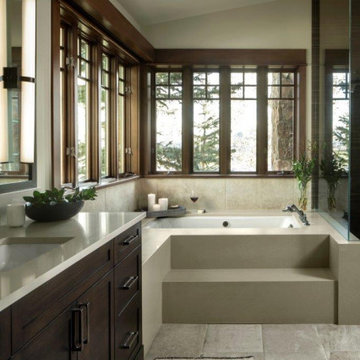
Design ideas for a small country master bathroom in Denver with dark wood cabinets, beige walls, beige benchtops, shaker cabinets, an undermount tub, beige tile, an undermount sink, grey floor, a single vanity, vaulted and a built-in vanity.

Photo of a mid-sized modern master bathroom in Melbourne with flat-panel cabinets, light wood cabinets, a freestanding tub, an open shower, a bidet, gray tile, cement tile, grey walls, ceramic floors, wood benchtops, grey floor, an open shower, beige benchtops, a double vanity and a floating vanity.
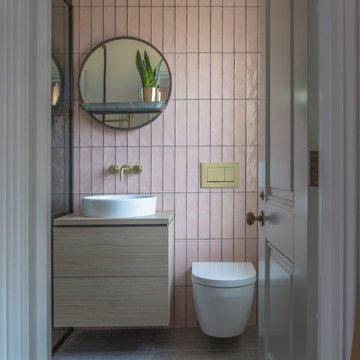
This is an example of a contemporary bathroom in Gloucestershire with flat-panel cabinets, light wood cabinets, pink tile, a vessel sink, wood benchtops, grey floor, beige benchtops, a single vanity and a floating vanity.
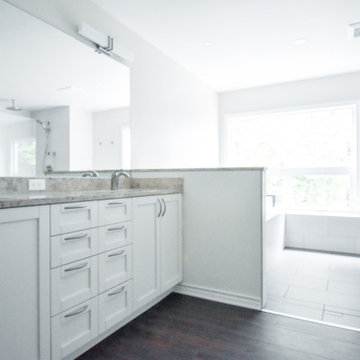
Walls and alcoves in a bathroom provide privacy but use up available space that could be put to better use. Inspired by European wet rooms, we created a spacious curbless shower that opens up to large format tile flooring. The rest of the space was utilized for a wider vanity and more storage.
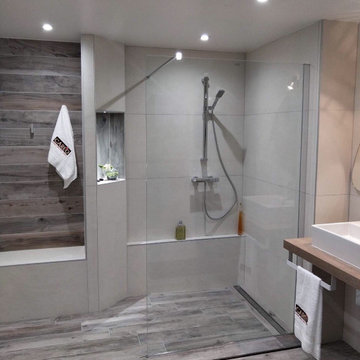
La surface était importante (9m2) et l'idée était de garder cette sensation d'espace tout en ayant un confort d'utilisation pour 2 personnes retraitées.
On a crée une zone vestiaire, une tablette basse ds la douche ( hauteur définie avec Mme) pour se laver les pieds sans efforts, une niche haute pour les shampoings, une douche ouverte avec paroi transparente permettent de ne pas fermer l'espace.
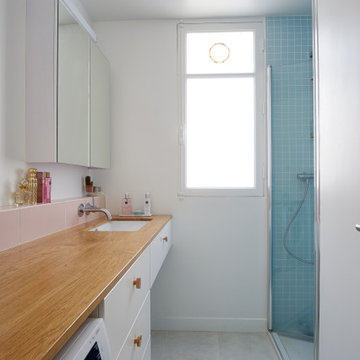
Small contemporary 3/4 bathroom in Paris with flat-panel cabinets, medium wood cabinets, an alcove shower, blue tile, white walls, porcelain floors, an undermount sink, wood benchtops, grey floor, a hinged shower door, beige benchtops, a single vanity and a floating vanity.
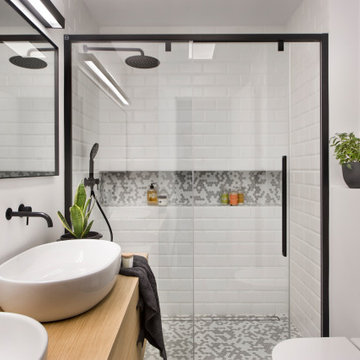
Design ideas for a contemporary 3/4 bathroom in Barcelona with flat-panel cabinets, light wood cabinets, an alcove shower, white tile, subway tile, white walls, mosaic tile floors, a vessel sink, wood benchtops, grey floor, a sliding shower screen, beige benchtops, a niche and a double vanity.
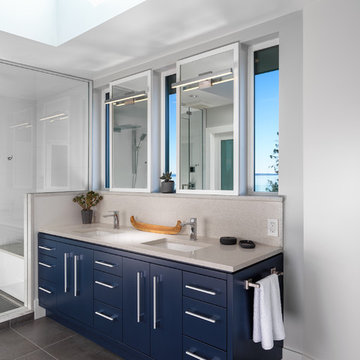
Inspiration for a contemporary bathroom in Vancouver with flat-panel cabinets, blue cabinets, an alcove shower, white tile, grey walls, an undermount sink, grey floor, a hinged shower door and beige benchtops.
Bathroom Design Ideas with Grey Floor and Beige Benchtops
3