Bathroom Design Ideas with Grey Floor and Beige Benchtops
Refine by:
Budget
Sort by:Popular Today
101 - 120 of 3,054 photos
Item 1 of 3
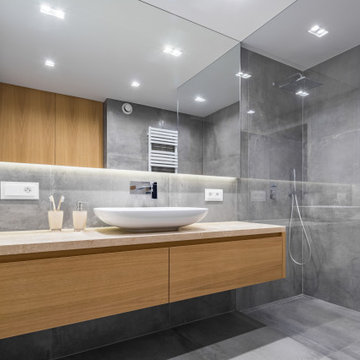
Baño muy elegante de color gris y piezas cerámicas de gran tamaño.. Plato de ducha hecho a mano in situ con sumidero longitudinal. Mueble de lavabo diseñado y hecho a mano
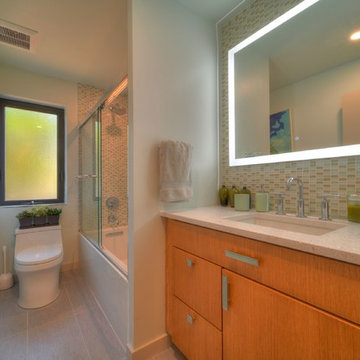
Guest bathroom after renovation. We always advise for clients to keep one bathtub in their home. As you can see it is not terribly hard to make it look amazing!!
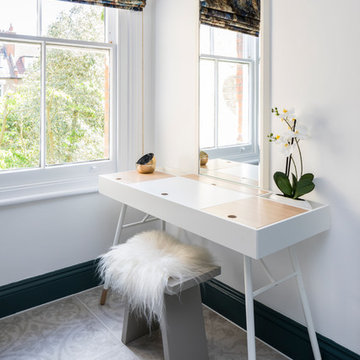
Chris Snook Photography
This is an example of a mid-sized contemporary master bathroom in London with white walls, cement tiles, wood benchtops, grey floor and beige benchtops.
This is an example of a mid-sized contemporary master bathroom in London with white walls, cement tiles, wood benchtops, grey floor and beige benchtops.
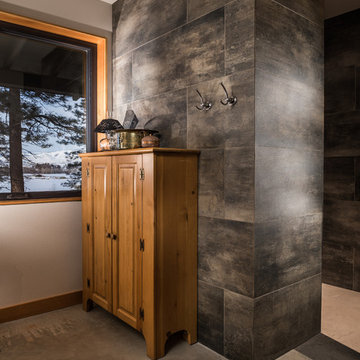
Master bath walk in shower.
Photo of a mid-sized midcentury master bathroom in Seattle with shaker cabinets, brown cabinets, black tile, porcelain tile, white walls, concrete floors, an undermount sink, solid surface benchtops, grey floor, an open shower, beige benchtops and a curbless shower.
Photo of a mid-sized midcentury master bathroom in Seattle with shaker cabinets, brown cabinets, black tile, porcelain tile, white walls, concrete floors, an undermount sink, solid surface benchtops, grey floor, an open shower, beige benchtops and a curbless shower.
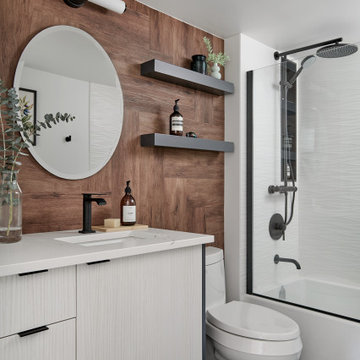
Inspiration for a small modern bathroom in Toronto with flat-panel cabinets, light wood cabinets, an alcove tub, an alcove shower, a one-piece toilet, brown tile, white walls, porcelain floors, an undermount sink, quartzite benchtops, grey floor, beige benchtops, a single vanity, a freestanding vanity and wood walls.
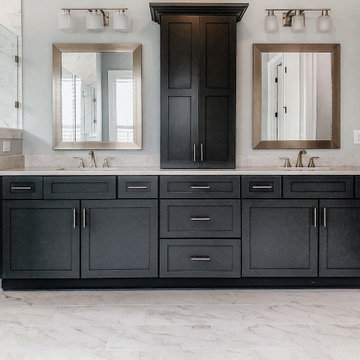
Photo of a large country master bathroom in Jacksonville with shaker cabinets, dark wood cabinets, a freestanding tub, an open shower, gray tile, porcelain tile, porcelain floors, an undermount sink, quartzite benchtops, grey floor, a hinged shower door, beige benchtops, a shower seat, a double vanity and a built-in vanity.
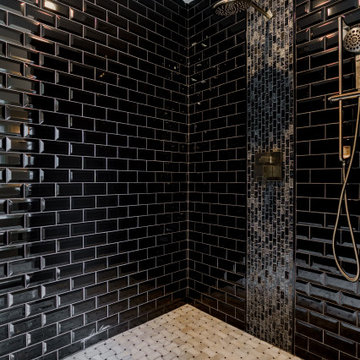
When designing this kitchen update and addition, Phase One had to keep function and style top of mind, all the time. The homeowners are masters in the kitchen and also wanted to highlight the great outdoors and the future location of their pool, so adding window banks were paramount, especially over the sink counter. The bathrooms renovations were hardly a second thought to the kitchen; one focuses on a large shower while the other, a stately bathtub, complete with frosted glass windows Stylistic details such as a bright red sliding door, and a hand selected fireplace mantle from the mountains were key indicators of the homeowners trend guidelines. Storage was also very important to the client and the home is now outfitted with 12.
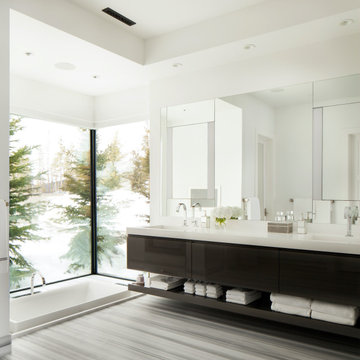
Inspiration for a contemporary bathroom in Other with flat-panel cabinets, dark wood cabinets, white walls, an undermount sink, grey floor, beige benchtops, a double vanity and a floating vanity.
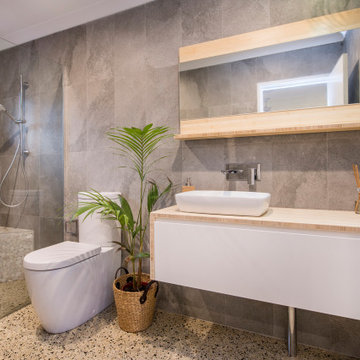
Custom-made cabinetry to suit this modern bathroom concept and design
Photo of a mid-sized contemporary bathroom in Other with concrete floors, an open shower, flat-panel cabinets, white cabinets, an alcove shower, gray tile, a vessel sink, wood benchtops, grey floor and beige benchtops.
Photo of a mid-sized contemporary bathroom in Other with concrete floors, an open shower, flat-panel cabinets, white cabinets, an alcove shower, gray tile, a vessel sink, wood benchtops, grey floor and beige benchtops.
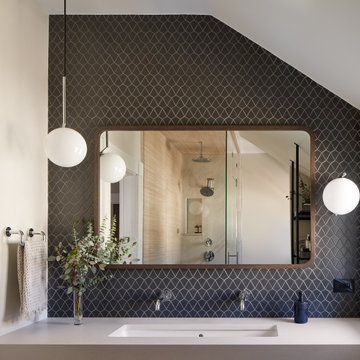
Inspiration for a mid-sized contemporary master bathroom in Chicago with open cabinets, black tile, porcelain tile, white walls, porcelain floors, a hinged shower door, beige benchtops, a shower seat, a single vanity, a floating vanity, vaulted, medium wood cabinets, a curbless shower, a one-piece toilet, an undermount sink, engineered quartz benchtops and grey floor.
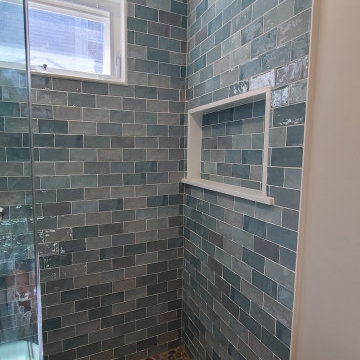
Design ideas for a mid-sized contemporary bathroom in Boston with shaker cabinets, medium wood cabinets, an alcove shower, a one-piece toilet, beige tile, porcelain tile, beige walls, porcelain floors, an integrated sink, solid surface benchtops, grey floor, a sliding shower screen, beige benchtops, a niche, a single vanity and a built-in vanity.
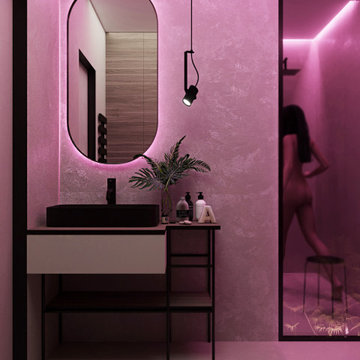
Photo of a small modern 3/4 bathroom in Other with open cabinets, beige cabinets, an open shower, grey walls, cement tiles, a vessel sink, wood benchtops, grey floor, an open shower, beige benchtops, a single vanity and a freestanding vanity.
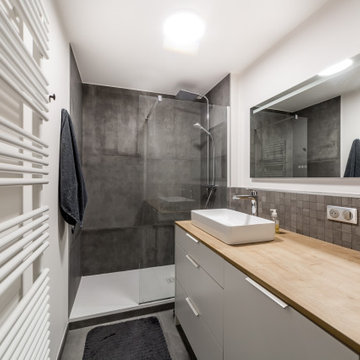
Design ideas for a small scandinavian 3/4 bathroom in Lyon with beaded inset cabinets, white cabinets, a curbless shower, gray tile, ceramic tile, white walls, a drop-in sink, laminate benchtops, grey floor, a single vanity, a freestanding vanity, a two-piece toilet, ceramic floors, an open shower and beige benchtops.
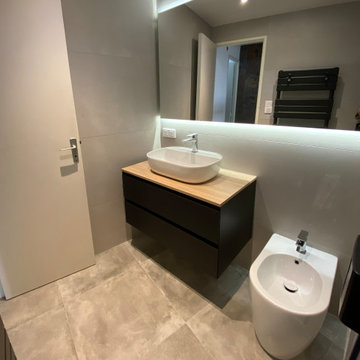
Rénovation d'une salle de bain vétuste. Remplacement de la baignoire par une douche avec paroi coulissante. Les clients souhaitaient conserver un bidet, nous en avons donc installé un nouveau, dans le même design que la vasque. Un carrelage effet marbre noir installé sur le fond de la douche fait ressortir cet espace. Il attire le regard et met en valeur la salle de bain. Le meuble vasque noir est assorti au carrelage, et le plateau a été choisi bois pour réchauffer la pièce. Un grand miroir sur mesure rétro éclairé avec bandes lumineuses prend place sur le mur face à la porte et permet d'agrandir visuellement la pièce.
Nous avons conçu un faux plafond pour intégrer des spots et remédier au manque de lumière de cette pièce borgne. Les murs sont carrelés avec du carrelage beige uni pour ne pas alourdir la pièce et laisse le marbre ressortir.
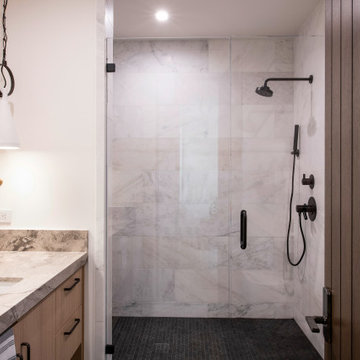
Inspiration for a large transitional bathroom in Orange County with flat-panel cabinets, light wood cabinets, an alcove shower, a one-piece toilet, gray tile, marble, white walls, vinyl floors, an undermount sink, limestone benchtops, grey floor, a hinged shower door, beige benchtops, a single vanity and a floating vanity.
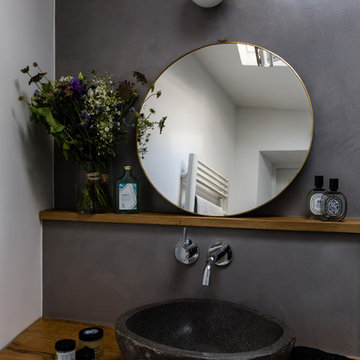
Salle de bain en béton ciré de Mercadier, robinetterie encastrée et meuble chiné. Niches dans la douche
Design ideas for a small scandinavian master bathroom in Paris with a curbless shower, a wall-mount toilet, gray tile, grey walls, concrete floors, a drop-in sink, wood benchtops, grey floor and beige benchtops.
Design ideas for a small scandinavian master bathroom in Paris with a curbless shower, a wall-mount toilet, gray tile, grey walls, concrete floors, a drop-in sink, wood benchtops, grey floor and beige benchtops.
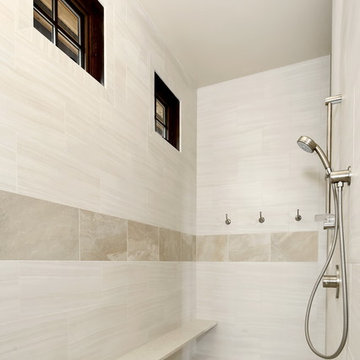
Design ideas for a mid-sized mediterranean master bathroom in Seattle with furniture-like cabinets, dark wood cabinets, white walls, porcelain floors, an undermount sink, granite benchtops, grey floor and beige benchtops.
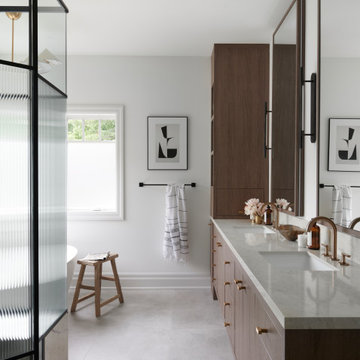
Photo of a large transitional master bathroom in Toronto with flat-panel cabinets, medium wood cabinets, a freestanding tub, a corner shower, a wall-mount toilet, green tile, porcelain tile, white walls, porcelain floors, an undermount sink, engineered quartz benchtops, grey floor, a hinged shower door, beige benchtops, a shower seat, a double vanity and a built-in vanity.
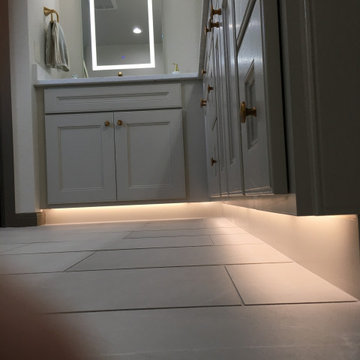
This Master Bath redo on Canyon Lake is the owner's dream. From a small shower, single vanity and no bench to this beautiful transition. A good to live on the lake, enjoy golfing and the luxury of this shower and master bath. The accent tile from Gemme Breccia Cenere Lux is the focus of the shower and has the playful look of splashing water. Quartz on the thresholds, bench and windowsills add that extra finishing touch she was looking for.

Ce petit espace a été transformé en salle d'eau avec 3 espaces de la même taille. On y entre par une porte à galandage. à droite la douche à receveur blanc ultra plat, au centre un meuble vasque avec cette dernière de forme ovale posée dessus et à droite des WC suspendues. Du sol au plafond, les murs sont revêtus d'un carrelage imitation bois afin de donner à l'espace un esprit SPA de chalet. Les muret à mi hauteur séparent les espaces tout en gardant un esprit aéré. Le carrelage au sol est gris ardoise pour parfaire l'ambiance nature en associant végétal et minéral.
Bathroom Design Ideas with Grey Floor and Beige Benchtops
6