Bathroom Design Ideas with Grey Floor and Green Floor
Refine by:
Budget
Sort by:Popular Today
101 - 120 of 128,142 photos
Item 1 of 3
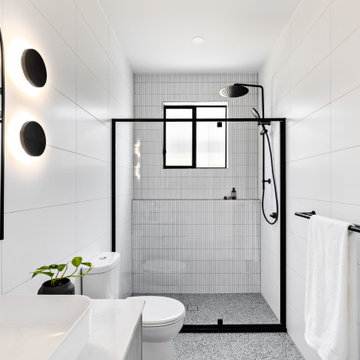
Contemporary bathroom in Sydney with gray tile, porcelain floors, engineered quartz benchtops and grey floor.

Design ideas for a mid-sized contemporary kids bathroom in Geelong with light wood cabinets, gray tile, porcelain tile, porcelain floors, quartzite benchtops, grey floor, white benchtops, a double vanity and a floating vanity.
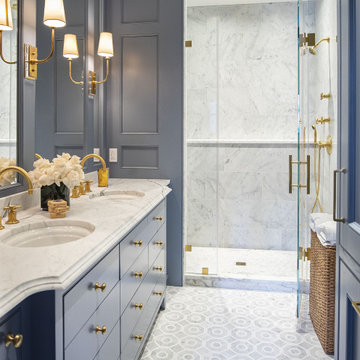
Design ideas for a large transitional master bathroom in Philadelphia with blue cabinets, an alcove shower, grey walls, porcelain floors, an undermount sink, grey floor, a hinged shower door, white benchtops and beaded inset cabinets.
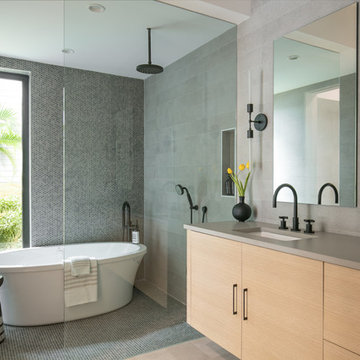
Ryan Gamma Photography
Design ideas for a contemporary master wet room bathroom in Tampa with flat-panel cabinets, light wood cabinets, a freestanding tub, an undermount sink, grey floor, an open shower, brown walls, mosaic tile floors and grey benchtops.
Design ideas for a contemporary master wet room bathroom in Tampa with flat-panel cabinets, light wood cabinets, a freestanding tub, an undermount sink, grey floor, an open shower, brown walls, mosaic tile floors and grey benchtops.
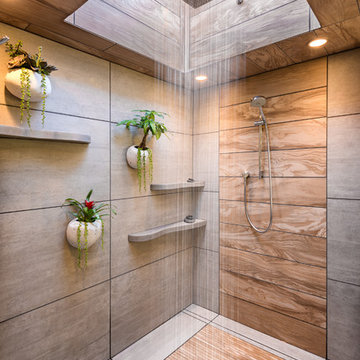
To create a luxurious showering experience and as though you were being bathed by rain from the clouds high above, a large 16 inch rain shower was set up inside the skylight well.
Photography by Paul Linnebach
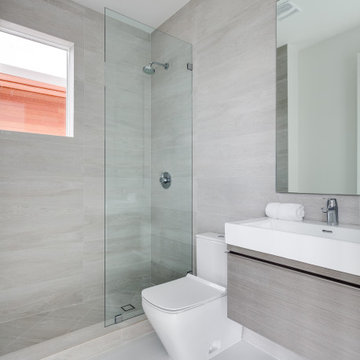
Design ideas for a contemporary bathroom in Miami with flat-panel cabinets, grey cabinets, an alcove shower, a one-piece toilet, gray tile, a console sink, grey floor, a single vanity and a floating vanity.
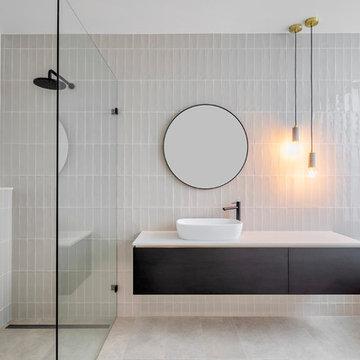
Inspiration for a contemporary bathroom in Adelaide with flat-panel cabinets, black cabinets, a freestanding tub, a curbless shower, gray tile, white walls, a vessel sink, grey floor, an open shower and white benchtops.
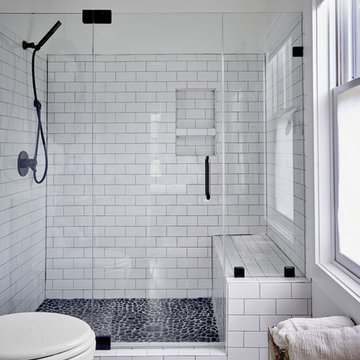
Bruce Cole Photography
Photo of a mid-sized country bathroom in Other with white tile, porcelain tile, white walls, pebble tile floors, a hinged shower door, an alcove shower and grey floor.
Photo of a mid-sized country bathroom in Other with white tile, porcelain tile, white walls, pebble tile floors, a hinged shower door, an alcove shower and grey floor.
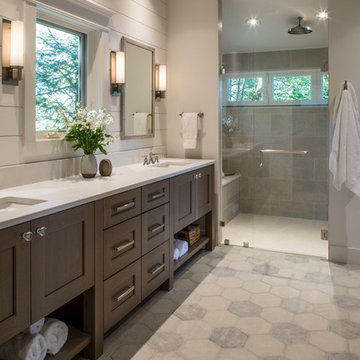
Interior Design: Allard + Roberts Interior Design
Construction: K Enterprises
Photography: David Dietrich Photography
Photo of a mid-sized transitional master bathroom in Other with medium wood cabinets, a double shower, a two-piece toilet, gray tile, ceramic tile, white walls, ceramic floors, an undermount sink, engineered quartz benchtops, grey floor, a hinged shower door, white benchtops and shaker cabinets.
Photo of a mid-sized transitional master bathroom in Other with medium wood cabinets, a double shower, a two-piece toilet, gray tile, ceramic tile, white walls, ceramic floors, an undermount sink, engineered quartz benchtops, grey floor, a hinged shower door, white benchtops and shaker cabinets.
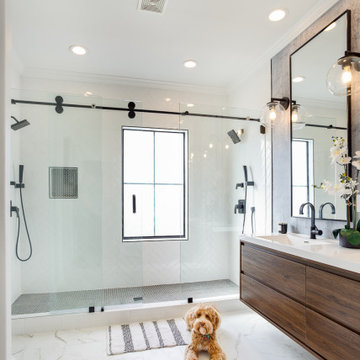
This is an example of a large contemporary master bathroom in Houston with flat-panel cabinets, medium wood cabinets, an alcove shower, an integrated sink, grey floor, a sliding shower screen, white benchtops, a niche, a single vanity and a floating vanity.
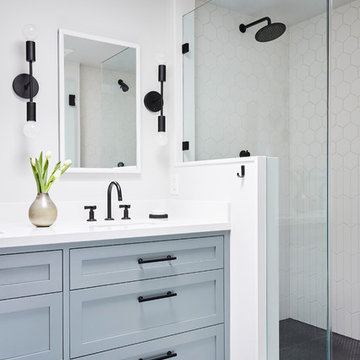
Vivian Johnson Photography
Inspiration for a transitional master bathroom in San Francisco with shaker cabinets, blue cabinets, a double shower, white tile, ceramic tile, white walls, ceramic floors, an undermount sink, engineered quartz benchtops, grey floor, a hinged shower door and white benchtops.
Inspiration for a transitional master bathroom in San Francisco with shaker cabinets, blue cabinets, a double shower, white tile, ceramic tile, white walls, ceramic floors, an undermount sink, engineered quartz benchtops, grey floor, a hinged shower door and white benchtops.
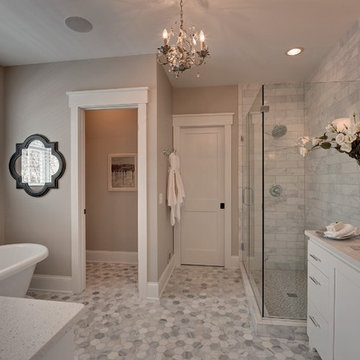
Professionally Staged by Ambience at Home
http://ambiance-athome.com/
Professionally Photographed by SpaceCrafting
http://spacecrafting.com

Photo of a mid-sized beach style bathroom in San Diego with blue walls, grey floor, a single vanity, flat-panel cabinets, light wood cabinets, an open shower, a wall-mount toilet, white tile, ceramic tile, porcelain floors, an undermount sink, engineered quartz benchtops, a hinged shower door, white benchtops and a freestanding vanity.

A stunning minimal primary bathroom features marble herringbone shower tiles, hexagon mosaic floor tiles, and niche. We removed the bathtub to make the shower area larger. Also features a modern floating toilet, floating quartz shower bench, and custom white oak shaker vanity with a stacked quartz countertop. It feels perfectly curated with a mix of matte black and brass metals. The simplicity of the bathroom is balanced out with the patterned marble floors.
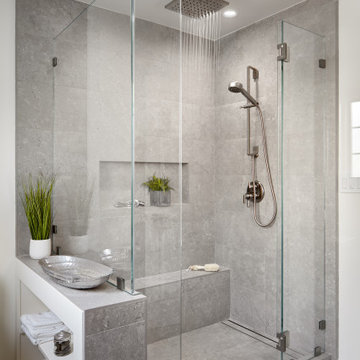
This is an example of a mid-sized transitional master bathroom in San Francisco with shaker cabinets, blue cabinets, a corner shower, gray tile, porcelain tile, white walls, porcelain floors, an undermount sink, quartzite benchtops, grey floor, a hinged shower door, white benchtops, a shower seat and a double vanity.

Design ideas for a mid-sized beach style master bathroom in Other with recessed-panel cabinets, white cabinets, an alcove shower, white walls, an undermount sink, grey floor, a hinged shower door, white benchtops, a double vanity, a built-in vanity, timber, planked wall panelling, a one-piece toilet, multi-coloured tile, marble, marble floors, quartzite benchtops and a niche.
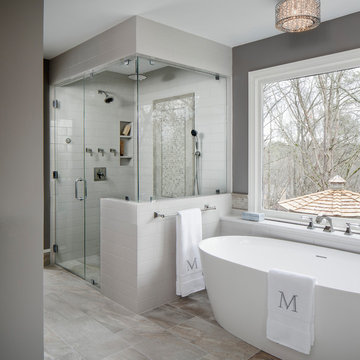
Design ideas for a large transitional master bathroom in Atlanta with a curbless shower, grey walls, a hinged shower door, grey cabinets, a freestanding tub, a two-piece toilet, gray tile, ceramic tile, porcelain floors, an undermount sink, engineered quartz benchtops and grey floor.
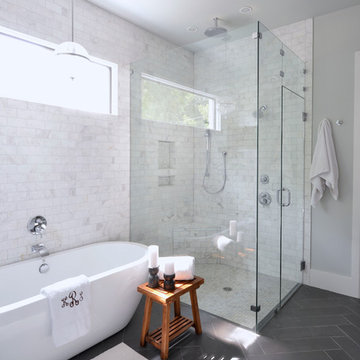
Michael Hunter
This is an example of a transitional bathroom in Dallas with a freestanding tub, a corner shower, white tile, grey walls and grey floor.
This is an example of a transitional bathroom in Dallas with a freestanding tub, a corner shower, white tile, grey walls and grey floor.

VISION AND NEEDS:
Our client came to us with a vision for their family dream house that offered adequate space and a lot of character. They were drawn to the traditional form and contemporary feel of a Modern Farmhouse.
MCHUGH SOLUTION:
In showing multiple options at the schematic stage, the client approved a traditional L shaped porch with simple barn-like columns. The entry foyer is simple in it's two-story volume and it's mono-chromatic (white & black) finishes. The living space which includes a kitchen & dining area - is an open floor plan, allowing natural light to fill the space.

Photo of a mid-sized transitional master bathroom in Dallas with flat-panel cabinets, light wood cabinets, a curbless shower, a two-piece toilet, white tile, porcelain tile, white walls, ceramic floors, an undermount sink, engineered quartz benchtops, grey floor, a hinged shower door, white benchtops, a shower seat, a double vanity and a built-in vanity.
Bathroom Design Ideas with Grey Floor and Green Floor
6