Bathroom Design Ideas with Grey Floor and Timber
Refine by:
Budget
Sort by:Popular Today
161 - 180 of 273 photos
Item 1 of 3
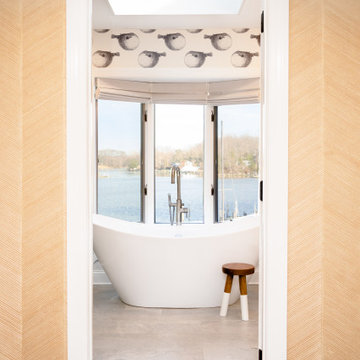
This master bath was gutted and reconfigured to capitalize on the water views. A large frameless walk in shower was added with grey and white subway tiles. Free standing tub was centered below the bay window to maximize the view. An elevated black and white blowfish wallpaper adds a sense of fun and brings in the coastal vibe to the waterfront bathroom.
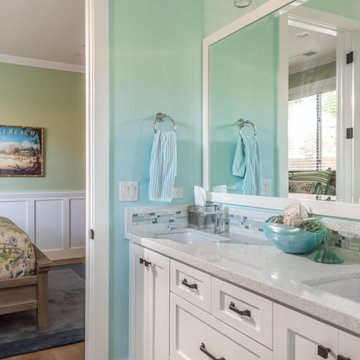
Mid-sized country kids bathroom in San Francisco with shaker cabinets, white cabinets, an alcove tub, a shower/bathtub combo, a one-piece toilet, white tile, ceramic tile, blue walls, porcelain floors, an undermount sink, engineered quartz benchtops, grey floor, a shower curtain, white benchtops, a niche, a double vanity, a built-in vanity and timber.
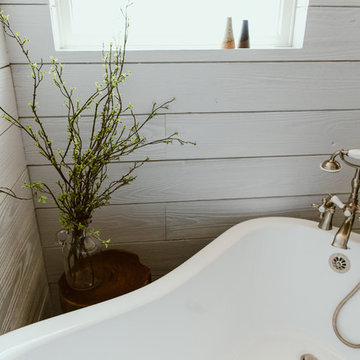
Farmhouse shabby chic house with traditional, transitional, and modern elements mixed. Shiplap reused and white paint material palette combined with original hard hardwood floors, dark brown painted trim, vaulted ceilings, concrete tiles and concrete counters, copper and brass industrial accents. Freestanding claw foot bath tub.
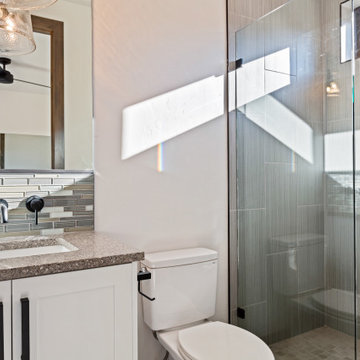
Design ideas for a mid-sized contemporary 3/4 bathroom in Other with shaker cabinets, white cabinets, a freestanding tub, a double shower, a one-piece toilet, multi-coloured tile, white walls, porcelain floors, an undermount sink, engineered quartz benchtops, grey floor, a hinged shower door, grey benchtops, an enclosed toilet, a single vanity, a floating vanity and timber.
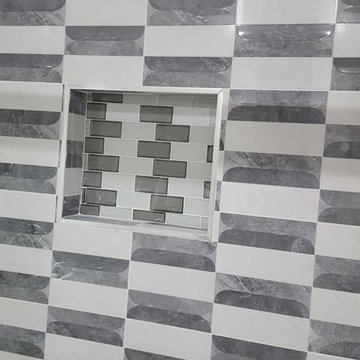
An old bathroom has been demolished and new bathroom, toilet and sink has been installed
Inspiration for a mid-sized traditional master bathroom in New York with raised-panel cabinets, white cabinets, a corner tub, a double shower, a two-piece toilet, yellow tile, stone tile, white walls, ceramic floors, a trough sink, laminate benchtops, grey floor, a hinged shower door, white benchtops, a shower seat, a single vanity, a freestanding vanity, timber and planked wall panelling.
Inspiration for a mid-sized traditional master bathroom in New York with raised-panel cabinets, white cabinets, a corner tub, a double shower, a two-piece toilet, yellow tile, stone tile, white walls, ceramic floors, a trough sink, laminate benchtops, grey floor, a hinged shower door, white benchtops, a shower seat, a single vanity, a freestanding vanity, timber and planked wall panelling.

Inspiration for a mid-sized scandinavian kids bathroom in Other with flat-panel cabinets, black cabinets, a freestanding tub, a curbless shower, black tile, ceramic tile, black walls, ceramic floors, a console sink, solid surface benchtops, grey floor, white benchtops, a single vanity, a freestanding vanity and timber.
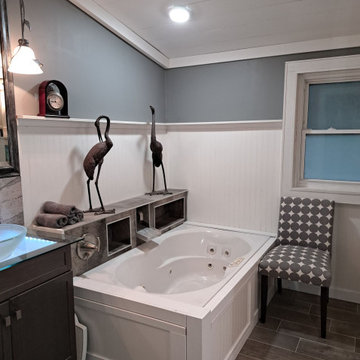
Demoed 2 tiny bathrooms and part of an adjoining bathroom to create a spacious bathroom.
Inspiration for a large master bathroom in Other with flat-panel cabinets, grey cabinets, a curbless shower, a two-piece toilet, gray tile, grey walls, porcelain floors, a vessel sink, glass benchtops, grey floor, an open shower, a single vanity, a freestanding vanity, timber and decorative wall panelling.
Inspiration for a large master bathroom in Other with flat-panel cabinets, grey cabinets, a curbless shower, a two-piece toilet, gray tile, grey walls, porcelain floors, a vessel sink, glass benchtops, grey floor, an open shower, a single vanity, a freestanding vanity, timber and decorative wall panelling.
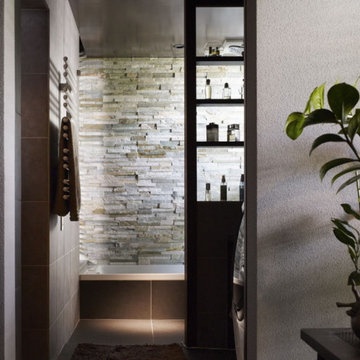
Small asian master bathroom in Tokyo Suburbs with open cabinets, dark wood cabinets, ceramic floors, grey floor, a single vanity, a freestanding vanity and timber.
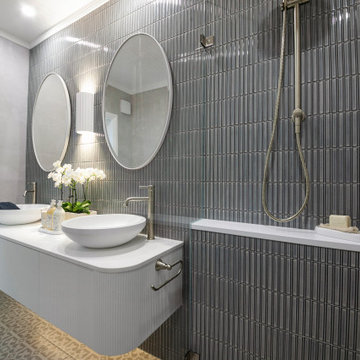
We created a timeless and traditional interior for this guest bathroom by emphasising patterns and a soft colour palette highlighted with warm lighting from the wall sconce and strip lighting.
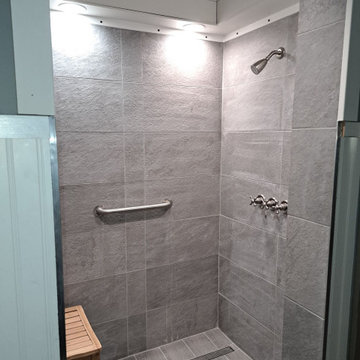
Demoed 2 tiny bathrooms and part of an adjoining bathroom to create a spacious bathroom.
This is an example of a large modern master bathroom in Other with flat-panel cabinets, grey cabinets, a curbless shower, a two-piece toilet, gray tile, grey walls, porcelain floors, a vessel sink, glass benchtops, grey floor, an open shower, a single vanity, a freestanding vanity, timber and decorative wall panelling.
This is an example of a large modern master bathroom in Other with flat-panel cabinets, grey cabinets, a curbless shower, a two-piece toilet, gray tile, grey walls, porcelain floors, a vessel sink, glass benchtops, grey floor, an open shower, a single vanity, a freestanding vanity, timber and decorative wall panelling.
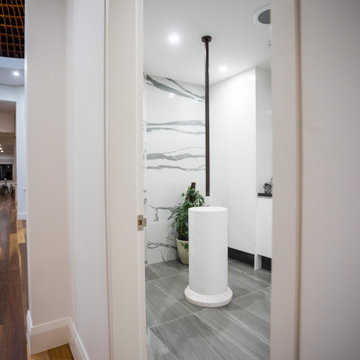
Photo of an expansive modern master bathroom in Sydney with flat-panel cabinets, white cabinets, a freestanding tub, an open shower, a wall-mount toilet, multi-coloured tile, marble, white walls, ceramic floors, a vessel sink, engineered quartz benchtops, grey floor, an open shower, white benchtops, an enclosed toilet, a single vanity, a freestanding vanity, timber and brick walls.
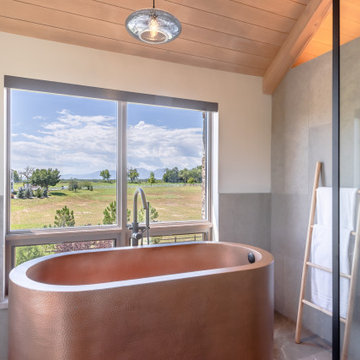
Primary Bathroom
Design ideas for a large eclectic master bathroom in Denver with light wood cabinets, a freestanding tub, beige walls, a vessel sink, grey floor, an open shower, grey benchtops, a double vanity, a built-in vanity, timber and wood walls.
Design ideas for a large eclectic master bathroom in Denver with light wood cabinets, a freestanding tub, beige walls, a vessel sink, grey floor, an open shower, grey benchtops, a double vanity, a built-in vanity, timber and wood walls.
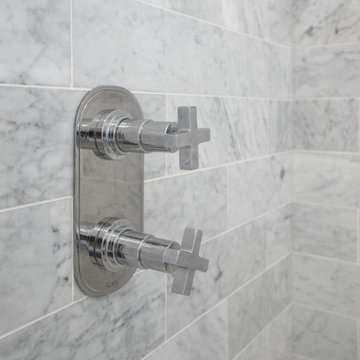
Our Lakewood clients came to Advance Design dreaming of a home spa with fresh, clean, elegant details. The design process was important, as our clients had found polished nickel sconces that set the tone for the design. Our designer moved the toilet to the other side of the existing layout to open up the space and let more light in. Once the layout was set and the 3D illustrations completed, our clients were sold.
The finished product is better than our clients ever imagined. They achieved a five-star master bath feel in the comfort of their own home. The fresh and clean vibe is evident in the master bath vanity, with Sea Salt Maple Cabinets from Medallion. These bright white cabinets are complemented by the Calacatta Quartz countertop with undermount sinks and stainless-steel Kohler faucets.
Hexagon Firenze Carrara Honed tile covers the floor, and shower floor adding stunning texture. A large glass shower is lined by 4 x 12” Firenze Carrara Polished tile that matches the flooring. The stainless-steel shower fixtures from Rohl are truly unique. Gold accents in the mirror and pendant light fixture contrast the bright white colors of the tub and walls. It wouldn’t be surprising to see this bathroom in a five-star hotel.
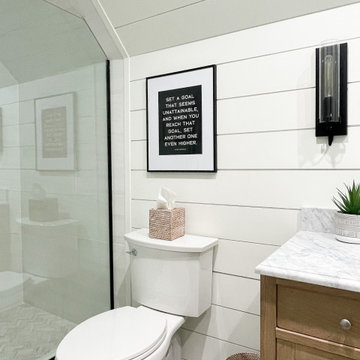
We ship lapped this entire bathroom to highlight the angles and make it feel intentional, instead of awkward. This light and airy bathroom features a mix of matte black and silver metals, with gray hexagon tiles, and a cane door vanity in a medium wood tone for warmth. We added classic white subway tiles and rattan for texture.
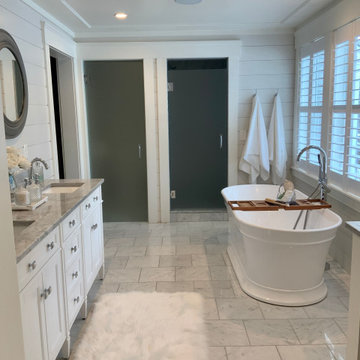
Mid-sized beach style master bathroom in Boston with recessed-panel cabinets, white cabinets, a freestanding tub, ceramic floors, an undermount sink, engineered quartz benchtops, grey floor, grey benchtops, an enclosed toilet, a double vanity, a built-in vanity, timber and planked wall panelling.
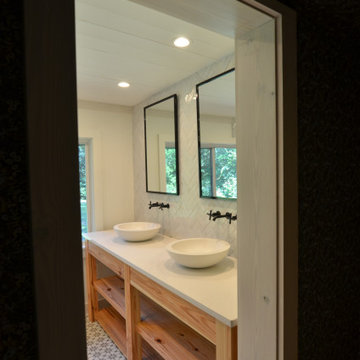
Inspiration for a large country 3/4 bathroom in New Orleans with open cabinets, medium wood cabinets, an open shower, a two-piece toilet, white tile, terra-cotta tile, white walls, cement tiles, a vessel sink, solid surface benchtops, grey floor, an open shower, white benchtops, an enclosed toilet, a double vanity, a freestanding vanity and timber.
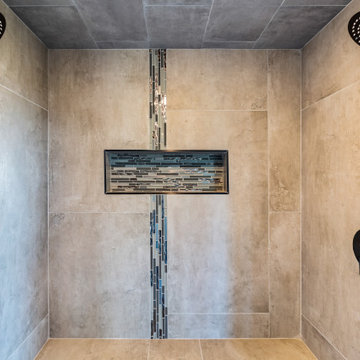
STEAM SHOWER WITH DOUBLE SHOWER HEADS, BENCH AND NICHE. 5X8
Inspiration for a contemporary master bathroom in Other with shaker cabinets, white cabinets, a freestanding tub, a double shower, a one-piece toilet, blue tile, white walls, porcelain floors, an undermount sink, quartzite benchtops, grey floor, a hinged shower door, blue benchtops, an enclosed toilet, a double vanity, a floating vanity and timber.
Inspiration for a contemporary master bathroom in Other with shaker cabinets, white cabinets, a freestanding tub, a double shower, a one-piece toilet, blue tile, white walls, porcelain floors, an undermount sink, quartzite benchtops, grey floor, a hinged shower door, blue benchtops, an enclosed toilet, a double vanity, a floating vanity and timber.
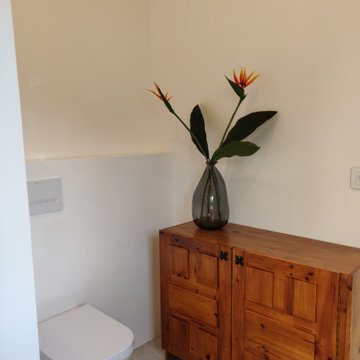
Large 3/4 bathroom in Barcelona with white cabinets, an open shower, white walls, porcelain floors, a vessel sink, concrete benchtops, grey floor, white benchtops, a niche, a double vanity and timber.
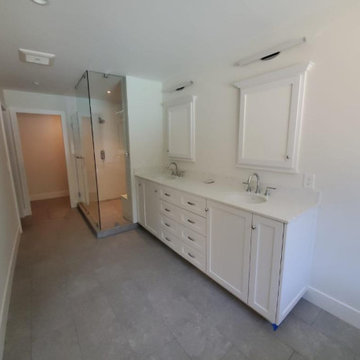
Master Bathroom
Inspiration for a mid-sized contemporary master bathroom in San Francisco with shaker cabinets, white cabinets, a freestanding tub, a double shower, a one-piece toilet, white tile, subway tile, white walls, porcelain floors, an undermount sink, engineered quartz benchtops, grey floor, a hinged shower door, white benchtops, a shower seat, a double vanity, timber and planked wall panelling.
Inspiration for a mid-sized contemporary master bathroom in San Francisco with shaker cabinets, white cabinets, a freestanding tub, a double shower, a one-piece toilet, white tile, subway tile, white walls, porcelain floors, an undermount sink, engineered quartz benchtops, grey floor, a hinged shower door, white benchtops, a shower seat, a double vanity, timber and planked wall panelling.
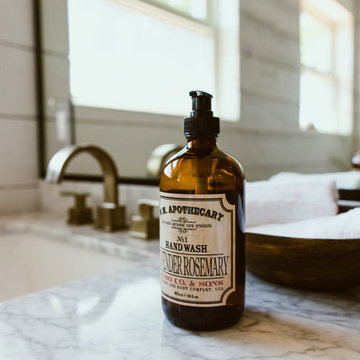
Farmhouse shabby chic house with traditional, transitional, and modern elements mixed. Shiplap reused and white paint material palette combined with original hard hardwood floors, dark brown painted trim, vaulted ceilings, concrete tiles and concrete counters, copper and brass industrial accents.
Bathroom Design Ideas with Grey Floor and Timber
9