Bathroom Design Ideas with Grey Floor and Timber
Refine by:
Budget
Sort by:Popular Today
121 - 140 of 273 photos
Item 1 of 3
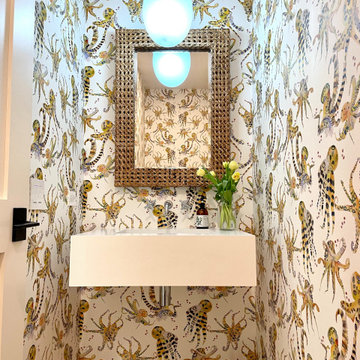
The floating sink combined with the wall mounted faucet and globe pendant all contrast nicely against the organic rattan mirror. They are all the perfect juxtaposition to the elevated octopus wallpaper!!
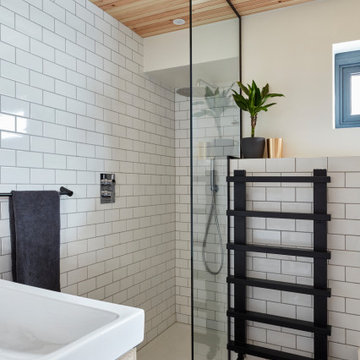
Modern, bathroom with corner shower.
This is an example of a small 3/4 bathroom in London with a drop-in tub, a corner shower, a one-piece toilet, white tile, ceramic tile, white walls, slate floors, a trough sink, grey floor, an open shower, a single vanity, a freestanding vanity and timber.
This is an example of a small 3/4 bathroom in London with a drop-in tub, a corner shower, a one-piece toilet, white tile, ceramic tile, white walls, slate floors, a trough sink, grey floor, an open shower, a single vanity, a freestanding vanity and timber.
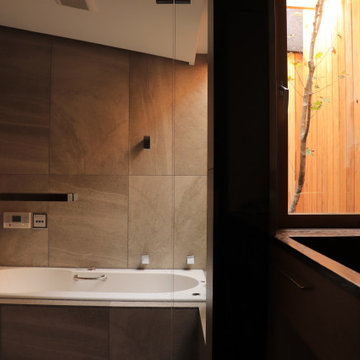
This is an example of a mid-sized master wet room bathroom in Other with flat-panel cabinets, brown cabinets, a drop-in tub, a one-piece toilet, gray tile, ceramic tile, grey walls, ceramic floors, an integrated sink, wood benchtops, grey floor, a hinged shower door, brown benchtops, a single vanity, a built-in vanity and timber.
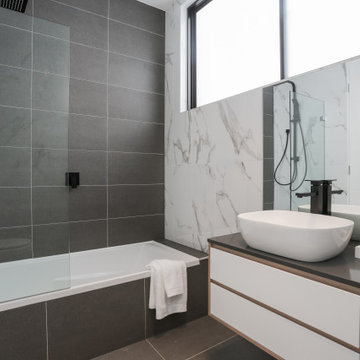
This is an example of a mid-sized modern kids bathroom in Sydney with flat-panel cabinets, light wood cabinets, an undermount tub, a shower/bathtub combo, a bidet, white tile, porcelain tile, white walls, ceramic floors, a vessel sink, engineered quartz benchtops, grey floor, an open shower, grey benchtops, a niche, a double vanity, a floating vanity, timber and brick walls.
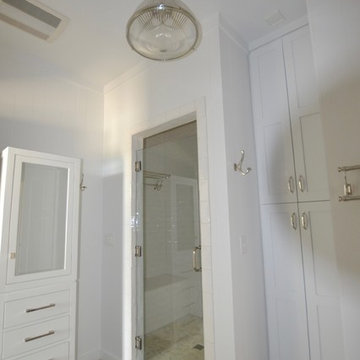
Design ideas for a mid-sized modern 3/4 bathroom in Austin with shaker cabinets, white cabinets, a two-piece toilet, white tile, porcelain tile, white walls, concrete floors, an undermount sink, granite benchtops, grey floor, a hinged shower door, brown benchtops, a single vanity, a built-in vanity, timber and planked wall panelling.
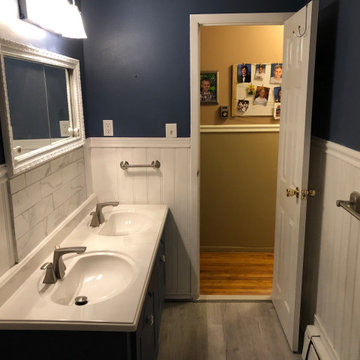
Bathroom remodel and face lift ! New Tub and tub surround, repainted vanity, new vanity top, new toilet and New sink fixtures and Of Course New 100% vinyl plank flooring
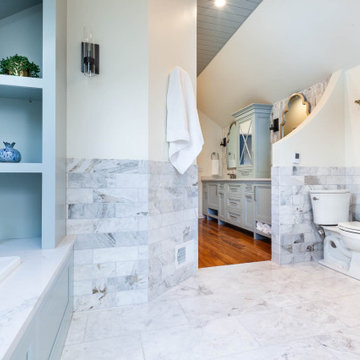
This is an example of a large traditional master bathroom in Chicago with beaded inset cabinets, blue cabinets, a drop-in tub, a corner shower, a two-piece toilet, gray tile, marble, white walls, marble floors, an undermount sink, engineered quartz benchtops, grey floor, a hinged shower door, grey benchtops, a niche, a double vanity, a freestanding vanity, timber and decorative wall panelling.
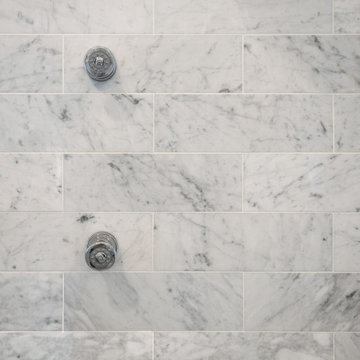
Our Lakewood clients came to Advance Design dreaming of a home spa with fresh, clean, elegant details. The design process was important, as our clients had found polished nickel sconces that set the tone for the design. Our designer moved the toilet to the other side of the existing layout to open up the space and let more light in. Once the layout was set and the 3D illustrations completed, our clients were sold.
The finished product is better than our clients ever imagined. They achieved a five-star master bath feel in the comfort of their own home. The fresh and clean vibe is evident in the master bath vanity, with Sea Salt Maple Cabinets from Medallion. These bright white cabinets are complemented by the Calacatta Quartz countertop with undermount sinks and stainless-steel Kohler faucets.
Hexagon Firenze Carrara Honed tile covers the floor, and shower floor adding stunning texture. A large glass shower is lined by 4 x 12” Firenze Carrara Polished tile that matches the flooring. The stainless-steel shower fixtures from Rohl are truly unique. Gold accents in the mirror and pendant light fixture contrast the bright white colors of the tub and walls. It wouldn’t be surprising to see this bathroom in a five-star hotel.
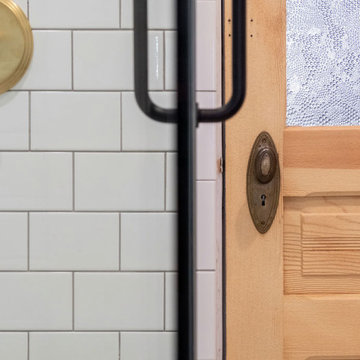
Guest bathroom remodel. Sandblasted wood doors with original antique door hardware. Glass Shower with white subway tile and gray grout. Black shower door hardware. Antique brass faucets. Cement tile floor. Painted gray cabinets. Painted white walls and ceilings. Original vintage lighting. Lakefront 1920's cabin on Lake Tahoe.
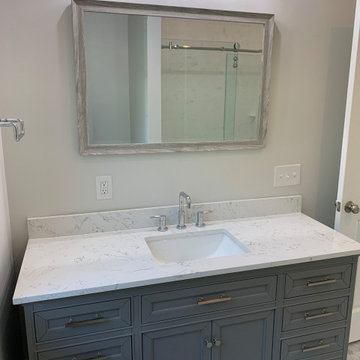
Full bathroom with a one sink vanity, toilet, and standing shower. Floors are a beautiful hexagonal tile and ceilings are shiplap.
Inspiration for a mid-sized bathroom in Providence with grey cabinets, grey walls, ceramic floors, engineered quartz benchtops, grey floor, a hinged shower door, white benchtops, a single vanity, a freestanding vanity and timber.
Inspiration for a mid-sized bathroom in Providence with grey cabinets, grey walls, ceramic floors, engineered quartz benchtops, grey floor, a hinged shower door, white benchtops, a single vanity, a freestanding vanity and timber.
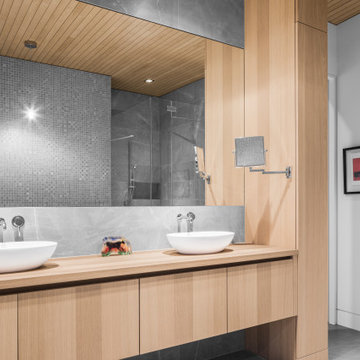
Photo credit: Charles Lanteigne
Inspiration for a mid-sized country master bathroom in Montreal with flat-panel cabinets, light wood cabinets, gray tile, mosaic tile, a vessel sink, wood benchtops, grey floor, a double vanity, a floating vanity and timber.
Inspiration for a mid-sized country master bathroom in Montreal with flat-panel cabinets, light wood cabinets, gray tile, mosaic tile, a vessel sink, wood benchtops, grey floor, a double vanity, a floating vanity and timber.
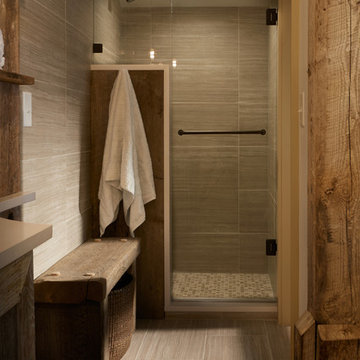
Beautiful remodel of master bathroom. This reminds us of our mountain roots with warm earth colors and wood finishes.
Large country master bathroom in Other with recessed-panel cabinets, distressed cabinets, a freestanding tub, an alcove shower, a one-piece toilet, multi-coloured tile, glass tile, beige walls, porcelain floors, engineered quartz benchtops, grey floor, a single vanity, timber, a vessel sink and a built-in vanity.
Large country master bathroom in Other with recessed-panel cabinets, distressed cabinets, a freestanding tub, an alcove shower, a one-piece toilet, multi-coloured tile, glass tile, beige walls, porcelain floors, engineered quartz benchtops, grey floor, a single vanity, timber, a vessel sink and a built-in vanity.
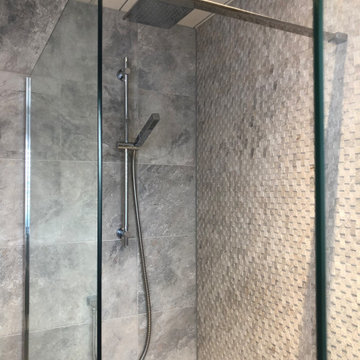
Inspiration for a mid-sized contemporary master bathroom in Glasgow with flat-panel cabinets, white cabinets, an open shower, a wall-mount toilet, gray tile, porcelain tile, grey walls, porcelain floors, a wall-mount sink, tile benchtops, grey floor, a hinged shower door, grey benchtops, an enclosed toilet, a single vanity, a floating vanity and timber.
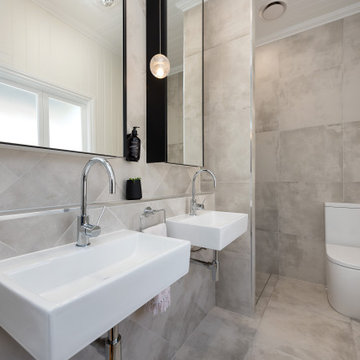
Ensuite
This is an example of a small modern 3/4 bathroom in Brisbane with black cabinets, an alcove shower, a one-piece toilet, gray tile, porcelain tile, grey walls, porcelain floors, a wall-mount sink, grey floor, an open shower, a niche, a double vanity, timber and decorative wall panelling.
This is an example of a small modern 3/4 bathroom in Brisbane with black cabinets, an alcove shower, a one-piece toilet, gray tile, porcelain tile, grey walls, porcelain floors, a wall-mount sink, grey floor, an open shower, a niche, a double vanity, timber and decorative wall panelling.
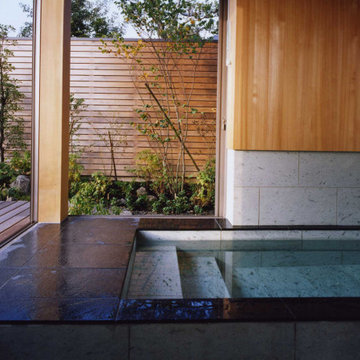
木々に囲まれた傾斜地に突き出たように建っている住まいです。広い敷地の中、敢えて崖側に配し、更にデッキを張り出して積極的に眺望を取り込み、斜面下の桜並木を見下ろす様にリビングスペースを設けています。斜面、レベル差といった敷地の不利な条件に、趣の異なる三つの庭を対峙させる事で、空間に違った個性を持たせ、豊かな居住空間を創る事を目指しました。
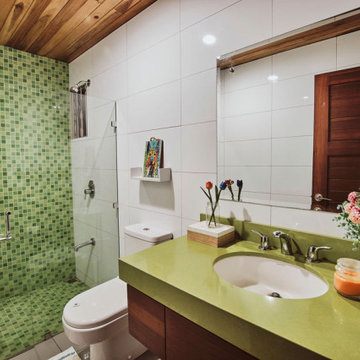
Cuarto de baño, vidrio temperado, sobre de cuarzo verde, mosaico verde.
Design ideas for a small contemporary kids bathroom with flat-panel cabinets, white cabinets, a two-piece toilet, green tile, ceramic tile, white walls, porcelain floors, an undermount sink, engineered quartz benchtops, grey floor, a hinged shower door, green benchtops, an enclosed toilet, a single vanity, a floating vanity and timber.
Design ideas for a small contemporary kids bathroom with flat-panel cabinets, white cabinets, a two-piece toilet, green tile, ceramic tile, white walls, porcelain floors, an undermount sink, engineered quartz benchtops, grey floor, a hinged shower door, green benchtops, an enclosed toilet, a single vanity, a floating vanity and timber.
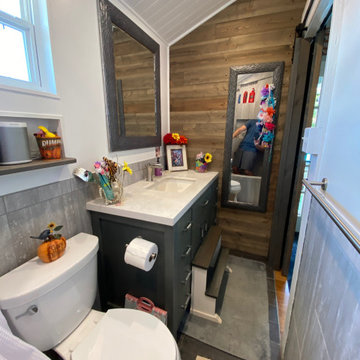
Small contemporary bathroom in Hawaii with distressed cabinets, a corner tub, a shower/bathtub combo, a one-piece toilet, gray tile, ceramic tile, white walls, ceramic floors, an undermount sink, granite benchtops, grey floor, a shower curtain, white benchtops, a single vanity, a freestanding vanity, timber and panelled walls.
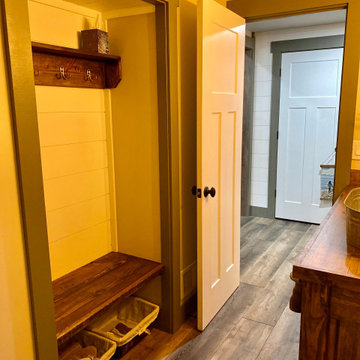
Custom Rusti built in bathroom bench with robe and towel hangers.
Photo of a mid-sized country 3/4 bathroom in Detroit with shaker cabinets, medium wood cabinets, a double shower, a one-piece toilet, gray tile, ceramic tile, white walls, vinyl floors, a vessel sink, wood benchtops, grey floor, brown benchtops, an enclosed toilet, a single vanity, a built-in vanity, timber and planked wall panelling.
Photo of a mid-sized country 3/4 bathroom in Detroit with shaker cabinets, medium wood cabinets, a double shower, a one-piece toilet, gray tile, ceramic tile, white walls, vinyl floors, a vessel sink, wood benchtops, grey floor, brown benchtops, an enclosed toilet, a single vanity, a built-in vanity, timber and planked wall panelling.
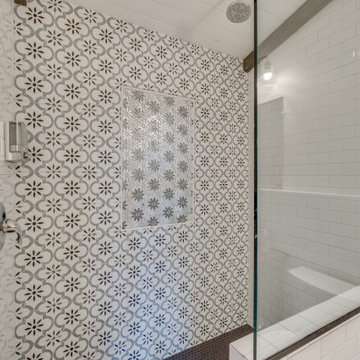
We transitioned the floor tile to the rear shower wall with an inset flower glass tile to incorporate the adjoining tile and keep with the cottage theme
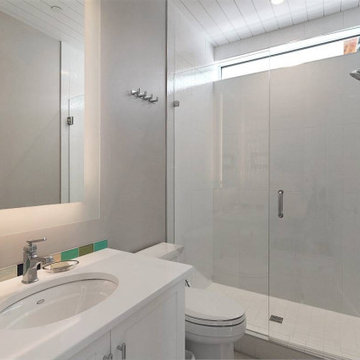
Inspiration for a small beach style 3/4 bathroom in Other with shaker cabinets, white cabinets, an alcove shower, a one-piece toilet, multi-coloured tile, glass tile, white walls, vinyl floors, an undermount sink, quartzite benchtops, grey floor, a sliding shower screen, white benchtops, a single vanity, a built-in vanity and timber.
Bathroom Design Ideas with Grey Floor and Timber
7