Bathroom Design Ideas with Grey Floor and Yellow Benchtops
Refine by:
Budget
Sort by:Popular Today
21 - 40 of 306 photos
Item 1 of 3
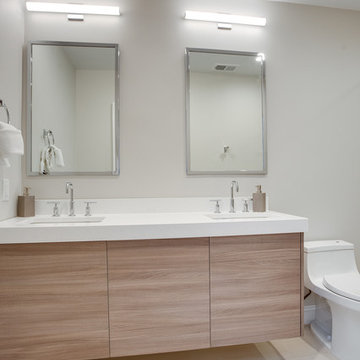
www.elliephoto.com
Design ideas for a small modern master bathroom in DC Metro with flat-panel cabinets, brown cabinets, a one-piece toilet, gray tile, porcelain tile, grey walls, porcelain floors, an undermount sink, engineered quartz benchtops, grey floor, a hinged shower door and yellow benchtops.
Design ideas for a small modern master bathroom in DC Metro with flat-panel cabinets, brown cabinets, a one-piece toilet, gray tile, porcelain tile, grey walls, porcelain floors, an undermount sink, engineered quartz benchtops, grey floor, a hinged shower door and yellow benchtops.
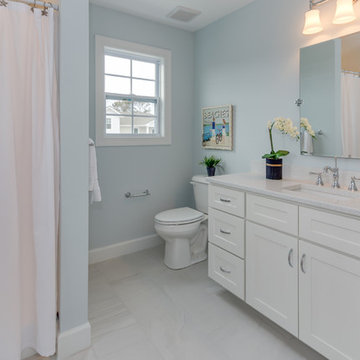
Design ideas for a mid-sized beach style kids bathroom in Other with shaker cabinets, white cabinets, a shower/bathtub combo, a one-piece toilet, blue walls, ceramic floors, an undermount sink, marble benchtops, grey floor, a shower curtain and yellow benchtops.
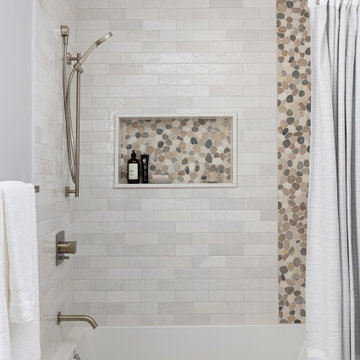
Inspiration for a mid-sized kids bathroom in Toronto with shaker cabinets, grey cabinets, an alcove tub, a shower/bathtub combo, a one-piece toilet, white tile, porcelain tile, grey walls, porcelain floors, an undermount sink, engineered quartz benchtops, grey floor, a shower curtain, yellow benchtops, a niche, a double vanity and a freestanding vanity.
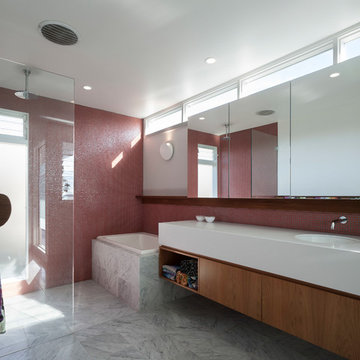
The bathroom has light streaming in from 3 sides, and a feeling of spaciousness in a small footprint. Dusky red mosaic tiles reference the use of pink elsewhere in the house.
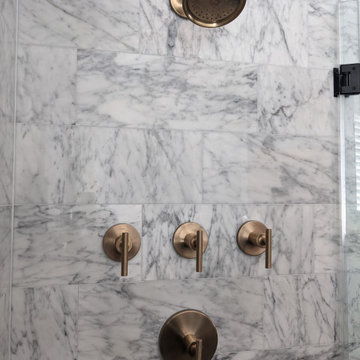
This shower design features large format Firenze marble tile from #thetileshop, #Kohler purist fixtures and a custom made shower pan recessed into the concrete slab to create a one of a kind zero curb shower. Featuring a herringbone mosaic marble for the shower floor, custom bench with quartz top to match the vanity, recessed shampoo niche with matching pencil edging and an extended glass surround, you feel the difference from basic economy to first class when you step into this space ✈️
The Kohler Purist shower system consists of a ceiling mounted rain head, handheld wand sprayer and wall mounted shower head that features innovative Katalyst air-induction technology, which efficiently mixes air and water to produce large water droplets and deliver a powerful, thoroughly drenching overhead shower experience, simulating the soaking deluge of a warm summer downpour.
We love the vibrant brushed bronze finish on these fixtures as it brings out the sultry effect in the bathroom and when paired with classic marble it adds a clean, minimal feel whilst also being the showstopper of the space ?
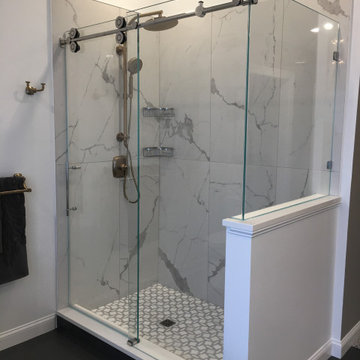
Shower walls- Calacatta polished 24 x 48" porcelain by Garden State Tile, Farmingdale, NJ.
Shower floor- Marble "links" Bianco Gridwork ston mosaic.
Shower Glass Enclosure- Frameless 1/2" Starphire Ultra Clear glass with Kinetic sliding door by Precision Glass, Eatontown, NJ
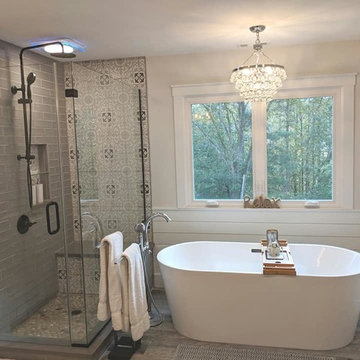
Mid-sized country master bathroom in Raleigh with flat-panel cabinets, grey cabinets, a freestanding tub, a corner shower, gray tile, porcelain tile, grey walls, porcelain floors, an undermount sink, marble benchtops, grey floor, a hinged shower door and yellow benchtops.
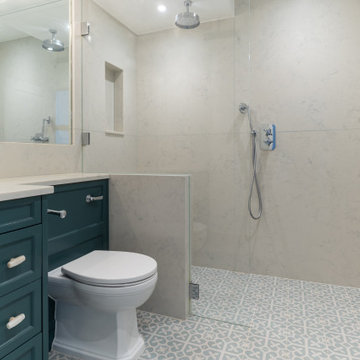
The bathroom floor's charm is amplified by the inclusion of soft blue, patterned tiles sourced from Mandarin Stone.
Extending the tiles into the shower floor, we've designed a seamless transition that echoes the luxurious feel of a high-end hotel.
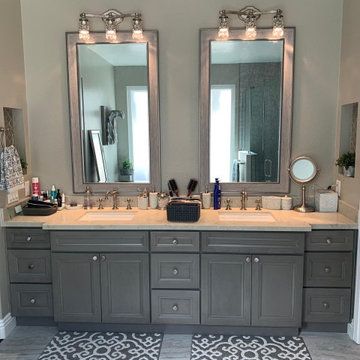
Complete remodeling of existing master bathroom, including free standing tub, shower with frameless glass door and double sink vanity.
Inspiration for a large traditional master bathroom in Orange County with recessed-panel cabinets, grey cabinets, a freestanding tub, a corner shower, a one-piece toilet, gray tile, slate, green walls, marble floors, an undermount sink, marble benchtops, grey floor, a hinged shower door, yellow benchtops, a niche, a shower seat, a double vanity and a built-in vanity.
Inspiration for a large traditional master bathroom in Orange County with recessed-panel cabinets, grey cabinets, a freestanding tub, a corner shower, a one-piece toilet, gray tile, slate, green walls, marble floors, an undermount sink, marble benchtops, grey floor, a hinged shower door, yellow benchtops, a niche, a shower seat, a double vanity and a built-in vanity.
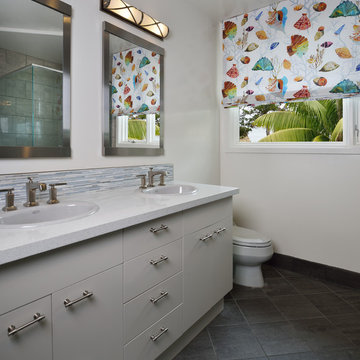
Cosmetic changes were made to this bathroom to incorporate the existing gray toilet and sink. A custom roman shade allows for privacy along with bringing a whimsical take on coastal life.
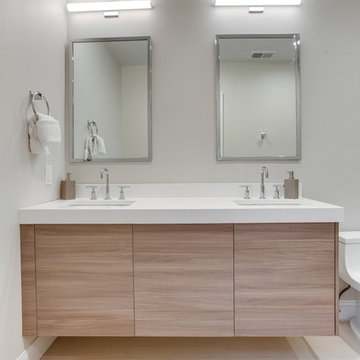
www.elliephoto.com
This is an example of a small modern master bathroom in DC Metro with flat-panel cabinets, brown cabinets, a one-piece toilet, gray tile, porcelain tile, grey walls, porcelain floors, an undermount sink, engineered quartz benchtops, grey floor, a hinged shower door and yellow benchtops.
This is an example of a small modern master bathroom in DC Metro with flat-panel cabinets, brown cabinets, a one-piece toilet, gray tile, porcelain tile, grey walls, porcelain floors, an undermount sink, engineered quartz benchtops, grey floor, a hinged shower door and yellow benchtops.
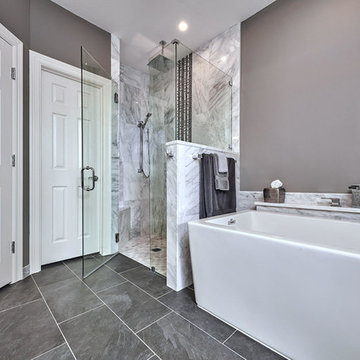
This bathroom looks nothing like the original bathroom. The only part that remains the same is the footprint. A complete gutting was done to expand the shower, get rid of the old tub deck and replace with freestanding soaker tub, add more storage and, of course, character.
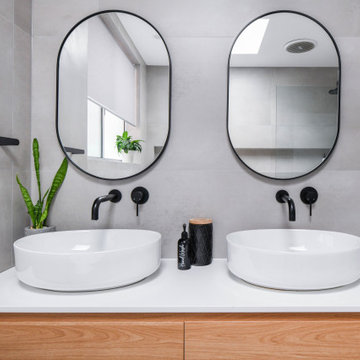
Photo of a mid-sized modern master bathroom in Sydney with flat-panel cabinets, brown cabinets, a freestanding tub, an open shower, a one-piece toilet, gray tile, ceramic tile, grey walls, ceramic floors, a drop-in sink, engineered quartz benchtops, grey floor, an open shower, yellow benchtops, a niche, a floating vanity and a double vanity.
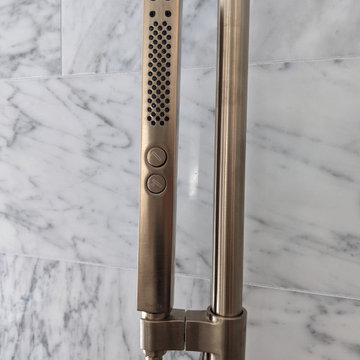
This shower design features large format Firenze marble tile from #thetileshop, #Kohler purist fixtures and a custom made shower pan recessed into the concrete slab to create a one of a kind zero curb shower. Featuring a herringbone mosaic marble for the shower floor, custom bench with quartz top to match the vanity, recessed shampoo niche with matching pencil edging and an extended glass surround, you feel the difference from basic economy to first class when you step into this space ✈️
The Kohler Purist shower system consists of a ceiling mounted rain head, handheld wand sprayer and wall mounted shower head that features innovative Katalyst air-induction technology, which efficiently mixes air and water to produce large water droplets and deliver a powerful, thoroughly drenching overhead shower experience, simulating the soaking deluge of a warm summer downpour.
We love the vibrant brushed bronze finish on these fixtures as it brings out the sultry effect in the bathroom and when paired with classic marble it adds a clean, minimal feel whilst also being the showstopper of the space ?
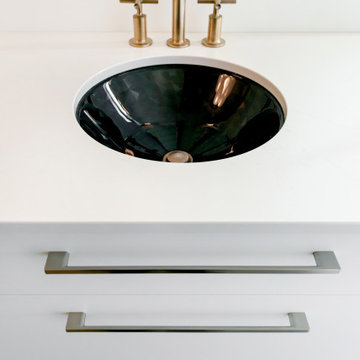
Design ideas for a mid-sized modern master bathroom in Other with flat-panel cabinets, white cabinets, a freestanding tub, a double shower, a one-piece toilet, white tile, porcelain tile, white walls, porcelain floors, an undermount sink, engineered quartz benchtops, grey floor, a hinged shower door, yellow benchtops, a shower seat, a double vanity and a built-in vanity.
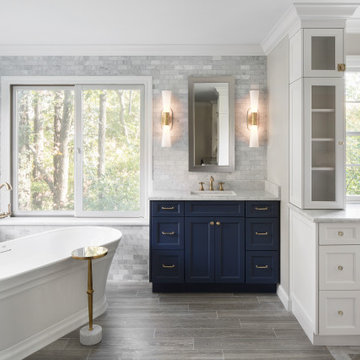
Inspiration for a bathroom in St Louis with flat-panel cabinets, blue cabinets, a freestanding tub, yellow tile, marble, wood-look tile, an undermount sink, marble benchtops, grey floor, yellow benchtops, a single vanity and a built-in vanity.
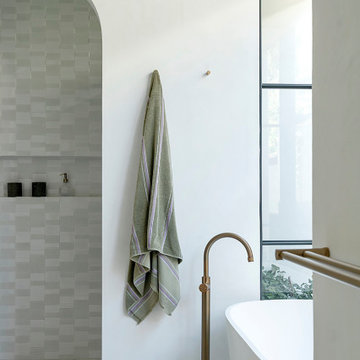
The Suburban Farmhaus //
A hint of country in the city suburbs.
What a joy it was working on this project together with talented designers, architects & builders.⠀
The design seamlessly curated, and the end product bringing the clients vision to life perfectly.
Architect - @arcologic_design
Interiors & Exteriors - @lahaus_creativestudio
Documentation - @howes.and.homes.designs
Builder - @sovereignbuilding
Landscape - @jemhanbury
Photography - @jody_darcy
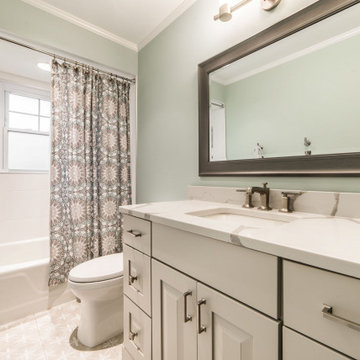
Inspiration for a transitional bathroom in Chicago with grey cabinets, an alcove tub, a shower/bathtub combo, a one-piece toilet, white tile, porcelain floors, an undermount sink, quartzite benchtops, grey floor, a shower curtain, yellow benchtops, a niche, a single vanity and a built-in vanity.
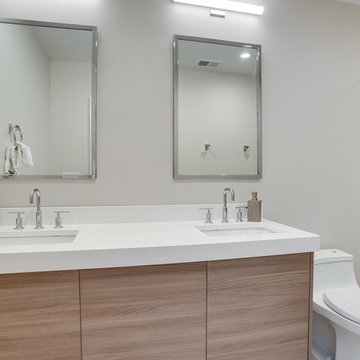
www.elliephoto.com
Small modern master bathroom in DC Metro with flat-panel cabinets, brown cabinets, a one-piece toilet, gray tile, porcelain tile, grey walls, porcelain floors, an undermount sink, engineered quartz benchtops, grey floor, a hinged shower door and yellow benchtops.
Small modern master bathroom in DC Metro with flat-panel cabinets, brown cabinets, a one-piece toilet, gray tile, porcelain tile, grey walls, porcelain floors, an undermount sink, engineered quartz benchtops, grey floor, a hinged shower door and yellow benchtops.
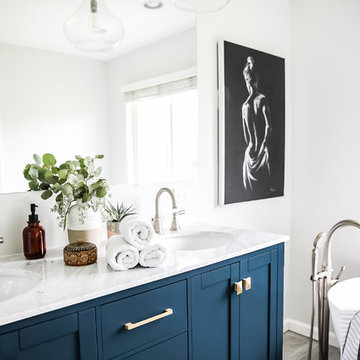
Beautiful spa bathroom with navy blue vanity, gorgeous sleek freestanding bathtub, and glass enclosed shower.
Design ideas for a mid-sized transitional master bathroom in DC Metro with furniture-like cabinets, blue cabinets, a freestanding tub, a corner shower, a two-piece toilet, white tile, marble, grey walls, porcelain floors, an undermount sink, marble benchtops, grey floor, a hinged shower door and yellow benchtops.
Design ideas for a mid-sized transitional master bathroom in DC Metro with furniture-like cabinets, blue cabinets, a freestanding tub, a corner shower, a two-piece toilet, white tile, marble, grey walls, porcelain floors, an undermount sink, marble benchtops, grey floor, a hinged shower door and yellow benchtops.
Bathroom Design Ideas with Grey Floor and Yellow Benchtops
2