Bathroom Design Ideas with Grey Floor
Refine by:
Budget
Sort by:Popular Today
161 - 180 of 8,274 photos
Item 1 of 3
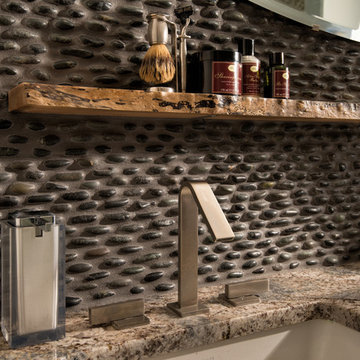
This is an example of an expansive modern master bathroom in Philadelphia with flat-panel cabinets, medium wood cabinets, a freestanding tub, an open shower, a one-piece toilet, black tile, pebble tile, white walls, ceramic floors, an undermount sink, granite benchtops, grey floor and an open shower.
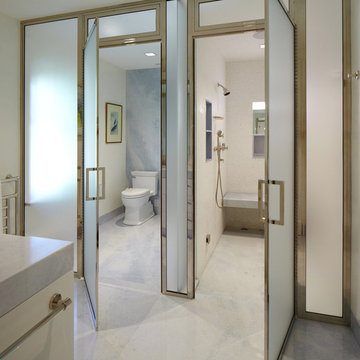
This spacious bathroom renovation was featured on Houzz. The toilet and shower stalls are separated and offer privacy using frosted glass doors and divider walls. The light color floor, walls and ceiling make this space feel even larger, while keeping it light and clean.
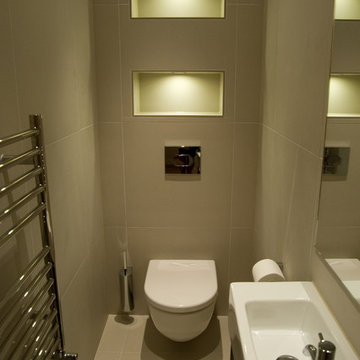
Contemporary cloak room with floor to ceiling porcelain tiles
Inspiration for a small contemporary powder room in London with a console sink, flat-panel cabinets, dark wood cabinets, a wall-mount toilet, beige tile, porcelain tile, grey walls, porcelain floors and grey floor.
Inspiration for a small contemporary powder room in London with a console sink, flat-panel cabinets, dark wood cabinets, a wall-mount toilet, beige tile, porcelain tile, grey walls, porcelain floors and grey floor.

Photo of a large contemporary kids bathroom in Tampa with flat-panel cabinets, dark wood cabinets, a curbless shower, a one-piece toilet, gray tile, porcelain tile, white walls, porcelain floors, an undermount sink, engineered quartz benchtops, grey floor, a hinged shower door, white benchtops, a niche, a single vanity and a built-in vanity.

Coastal Modern Master Bath
This master bathroom is the epitome of clean, contemporary, and modern coastal design. With a custom teak vanity, ceiling mounted pendants, shiplap ceiling and black and white palate, the entire space gives off a spa like vibe.

Inspiration for a small contemporary master bathroom in Surrey with flat-panel cabinets, white cabinets, a wall-mount toilet, beige tile, beige walls, ceramic floors, grey floor, a hinged shower door, a single vanity, a floating vanity, vaulted, mosaic tile and a console sink.
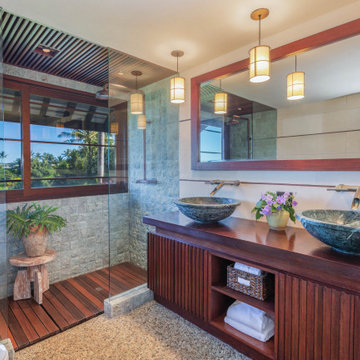
Modern Balinese bathroom on Kauai with textural intrigue.
Design ideas for a large tropical bathroom in Hawaii with dark wood cabinets, an alcove shower, gray tile, white walls, a vessel sink, wood benchtops, grey floor, an open shower, brown benchtops, a double vanity and a built-in vanity.
Design ideas for a large tropical bathroom in Hawaii with dark wood cabinets, an alcove shower, gray tile, white walls, a vessel sink, wood benchtops, grey floor, an open shower, brown benchtops, a double vanity and a built-in vanity.
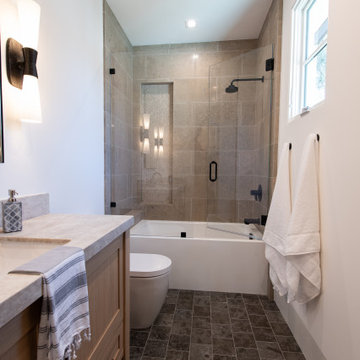
This is an example of a mid-sized transitional bathroom in Orange County with recessed-panel cabinets, light wood cabinets, an alcove shower, a one-piece toilet, gray tile, marble, white walls, vinyl floors, an undermount sink, limestone benchtops, grey floor, a hinged shower door, beige benchtops, a single vanity and a floating vanity.
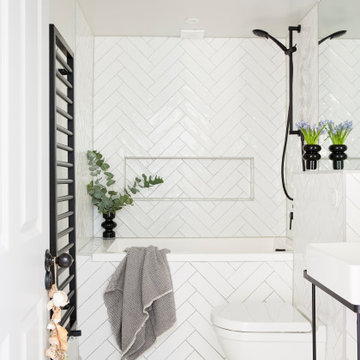
Mid-sized transitional kids bathroom in London with a drop-in tub, a wall-mount toilet, white tile, ceramic tile, white walls, porcelain floors, grey floor, a niche, a single vanity, flat-panel cabinets, white cabinets, a shower/bathtub combo, a wall-mount sink, a shower curtain and a floating vanity.
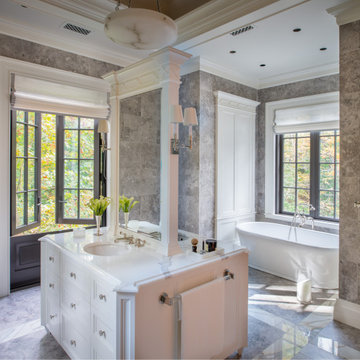
Poised and bright master bath published on the cover of Home and Design Magazine. Featuring a custom free-standing double-facing vanity. This one and a half storied space is windowed on three sides, welcoming light and fresh air in. French casement windows are trimmed and treated like doors with transoms above tasty tails allows the windows 2 visually match the French doors at the front of the home and also continue the sense of verticality. Awarded by the National Kitchen and Bath Association and the Classical Institute of Art and Architecture.
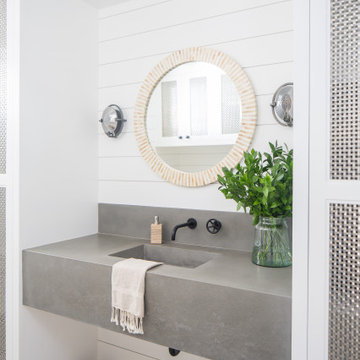
Basement Bathroom
Photo of a mid-sized beach style 3/4 bathroom in Orange County with grey cabinets, grey benchtops, white walls, mosaic tile floors, an integrated sink and grey floor.
Photo of a mid-sized beach style 3/4 bathroom in Orange County with grey cabinets, grey benchtops, white walls, mosaic tile floors, an integrated sink and grey floor.
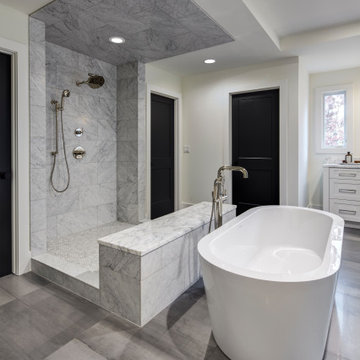
Stunning master bathroom with large marble shower and luxurious freestanding bath.
Inspiration for a large contemporary master bathroom in Detroit with furniture-like cabinets, white cabinets, a freestanding tub, an open shower, white tile, white walls, porcelain floors, an undermount sink, marble benchtops, grey floor, an open shower and white benchtops.
Inspiration for a large contemporary master bathroom in Detroit with furniture-like cabinets, white cabinets, a freestanding tub, an open shower, white tile, white walls, porcelain floors, an undermount sink, marble benchtops, grey floor, an open shower and white benchtops.
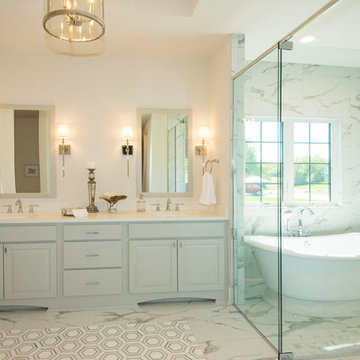
Luxury spa bath
Inspiration for a large transitional master wet room bathroom in Milwaukee with furniture-like cabinets, grey cabinets, a freestanding tub, a two-piece toilet, gray tile, marble, white walls, marble floors, an undermount sink, engineered quartz benchtops, grey floor, a hinged shower door and white benchtops.
Inspiration for a large transitional master wet room bathroom in Milwaukee with furniture-like cabinets, grey cabinets, a freestanding tub, a two-piece toilet, gray tile, marble, white walls, marble floors, an undermount sink, engineered quartz benchtops, grey floor, a hinged shower door and white benchtops.
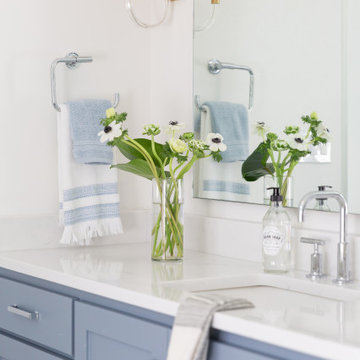
A Dallas master bathroom featuring a marble herringbone floor and light blue vanities.
Inspiration for a large traditional master bathroom in Dallas with shaker cabinets, blue cabinets, a freestanding tub, a corner shower, gray tile, marble, grey walls, marble floors, an undermount sink, engineered quartz benchtops, grey floor, a hinged shower door and white benchtops.
Inspiration for a large traditional master bathroom in Dallas with shaker cabinets, blue cabinets, a freestanding tub, a corner shower, gray tile, marble, grey walls, marble floors, an undermount sink, engineered quartz benchtops, grey floor, a hinged shower door and white benchtops.
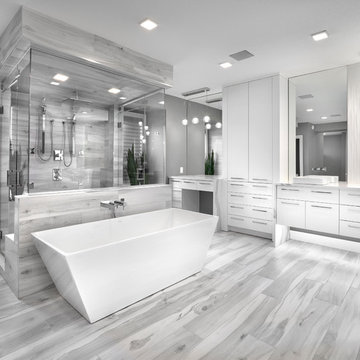
You will never want to leave this masters ensuite. It is truly spa inspired. Oversized tiles steam shower with glass doors. Dual sinks an vanities, makeup counter. Heated tile floor.
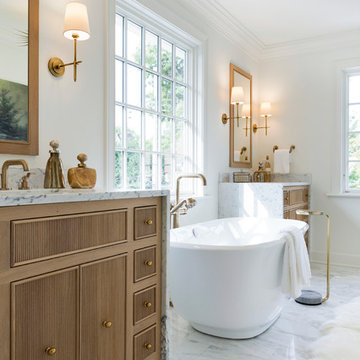
This new home is the last newly constructed home within the historic Country Club neighborhood of Edina. Nestled within a charming street boasting Mediterranean and cottage styles, the client sought a synthesis of the two that would integrate within the traditional streetscape yet reflect modern day living standards and lifestyle. The footprint may be small, but the classic home features an open floor plan, gourmet kitchen, 5 bedrooms, 5 baths, and refined finishes throughout.
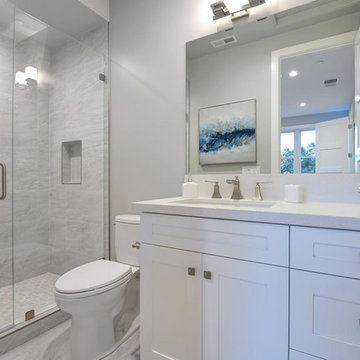
Design ideas for a large transitional 3/4 bathroom in San Francisco with shaker cabinets, white cabinets, an alcove shower, gray tile, grey walls, an undermount sink, grey floor, a hinged shower door, a one-piece toilet, porcelain tile, porcelain floors, engineered quartz benchtops and white benchtops.
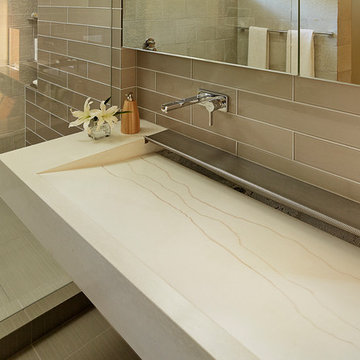
Fu-Tung Cheng, CHENG Design
• Interior view of Bathroom, House 7 Concrete and Wood house
House 7, named the "Concrete Village Home", is Cheng Design's seventh custom home project. With inspiration of a "small village" home, this project brings in dwellings of different size and shape that support and intertwine with one another. Featuring a sculpted, concrete geological wall, pleated butterfly roof, and rainwater installations, House 7 exemplifies an interconnectedness and energetic relationship between home and the natural elements.
Photography: Matthew Millman
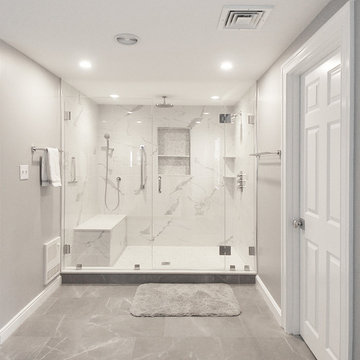
This is an example of a large contemporary master bathroom in Boston with flat-panel cabinets, white cabinets, a freestanding tub, a double shower, a bidet, white tile, marble, grey walls, porcelain floors, an undermount sink, engineered quartz benchtops, grey floor, a hinged shower door and white benchtops.
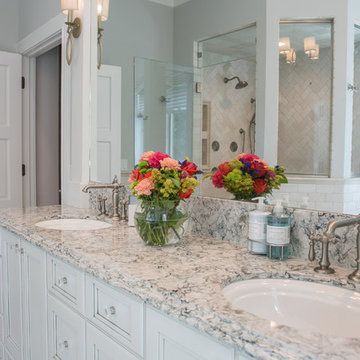
This view of the Master Bath shows the Shower enclosure through the vanity mirror. This luxurious shower has Kohler's digital shower /steam system. The shower walls are a honed Cream Marfil 3" x " tile.
Bathroom Design Ideas with Grey Floor
9

