Bathroom Design Ideas with Grey Floor
Refine by:
Budget
Sort by:Popular Today
101 - 120 of 8,274 photos
Item 1 of 3

Design ideas for a mid-sized modern master wet room bathroom in Kansas City with shaker cabinets, light wood cabinets, a freestanding tub, a wall-mount toilet, white tile, mosaic tile, white walls, porcelain floors, an undermount sink, marble benchtops, grey floor, a hinged shower door, white benchtops, a shower seat, a double vanity, a floating vanity and vaulted.
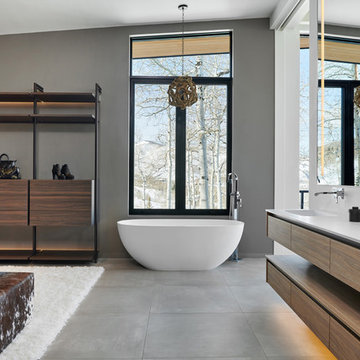
This is an example of a large contemporary master bathroom in Denver with a freestanding tub, porcelain floors, grey floor, flat-panel cabinets, medium wood cabinets, grey walls, white benchtops, a one-piece toilet, gray tile, cement tile, an integrated sink and solid surface benchtops.

bethsingerphotographer.com
Small modern 3/4 bathroom in Detroit with flat-panel cabinets, brown cabinets, an alcove tub, an alcove shower, a wall-mount toilet, white tile, white walls, marble floors, a vessel sink, concrete benchtops, grey floor, a hinged shower door, porcelain tile and grey benchtops.
Small modern 3/4 bathroom in Detroit with flat-panel cabinets, brown cabinets, an alcove tub, an alcove shower, a wall-mount toilet, white tile, white walls, marble floors, a vessel sink, concrete benchtops, grey floor, a hinged shower door, porcelain tile and grey benchtops.
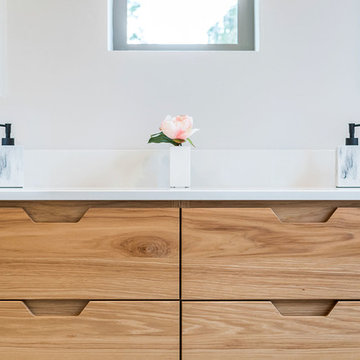
KuDa Photography
Design ideas for a large modern master bathroom in Other with flat-panel cabinets, medium wood cabinets, a freestanding tub, an alcove shower, a two-piece toilet, multi-coloured tile, porcelain tile, grey walls, porcelain floors, an undermount sink, engineered quartz benchtops, grey floor and a hinged shower door.
Design ideas for a large modern master bathroom in Other with flat-panel cabinets, medium wood cabinets, a freestanding tub, an alcove shower, a two-piece toilet, multi-coloured tile, porcelain tile, grey walls, porcelain floors, an undermount sink, engineered quartz benchtops, grey floor and a hinged shower door.

Master Bed/Bath Remodel
Inspiration for a small contemporary bathroom in Austin with flat-panel cabinets, a freestanding tub, a curbless shower, ceramic tile, terrazzo floors, an undermount sink, quartzite benchtops, a hinged shower door, a double vanity, a floating vanity, medium wood cabinets, blue tile, white walls, grey floor and grey benchtops.
Inspiration for a small contemporary bathroom in Austin with flat-panel cabinets, a freestanding tub, a curbless shower, ceramic tile, terrazzo floors, an undermount sink, quartzite benchtops, a hinged shower door, a double vanity, a floating vanity, medium wood cabinets, blue tile, white walls, grey floor and grey benchtops.
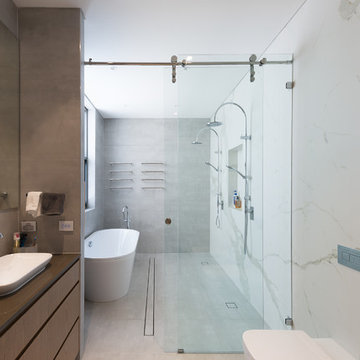
Patricia Mado
Large contemporary wet room bathroom in Sydney with flat-panel cabinets, medium wood cabinets, a freestanding tub, white tile, stone slab, a vessel sink, grey floor and grey benchtops.
Large contemporary wet room bathroom in Sydney with flat-panel cabinets, medium wood cabinets, a freestanding tub, white tile, stone slab, a vessel sink, grey floor and grey benchtops.
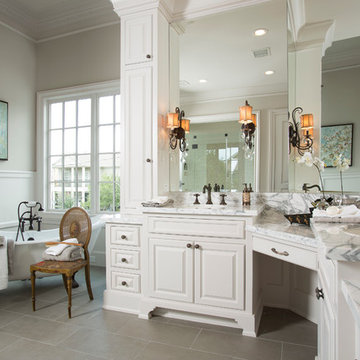
www.felixsanchez.com
This is an example of an expansive transitional master bathroom in Houston with an undermount sink, raised-panel cabinets, white cabinets, marble benchtops, a claw-foot tub, beige walls, ceramic floors, white tile, grey benchtops, grey floor, a double vanity and a built-in vanity.
This is an example of an expansive transitional master bathroom in Houston with an undermount sink, raised-panel cabinets, white cabinets, marble benchtops, a claw-foot tub, beige walls, ceramic floors, white tile, grey benchtops, grey floor, a double vanity and a built-in vanity.
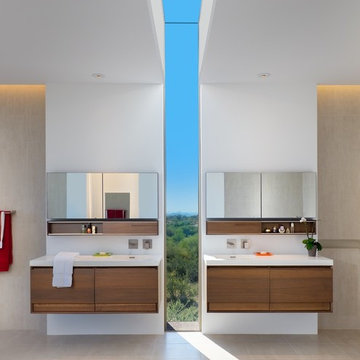
Large master bathroom in Phoenix with flat-panel cabinets, engineered quartz benchtops, white walls, porcelain floors, dark wood cabinets, gray tile, porcelain tile, white benchtops, a freestanding tub, a one-piece toilet, an integrated sink and grey floor.
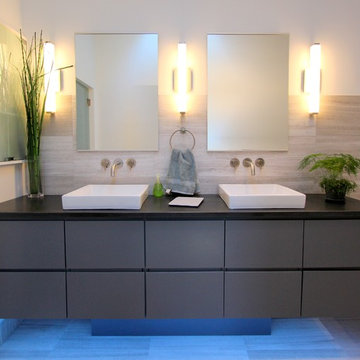
The goal of this project was to upgrade the builder grade finishes and create an ergonomic space that had a contemporary feel. This bathroom transformed from a standard, builder grade bathroom to a contemporary urban oasis. This was one of my favorite projects, I know I say that about most of my projects but this one really took an amazing transformation. By removing the walls surrounding the shower and relocating the toilet it visually opened up the space. Creating a deeper shower allowed for the tub to be incorporated into the wet area. Adding a LED panel in the back of the shower gave the illusion of a depth and created a unique storage ledge. A custom vanity keeps a clean front with different storage options and linear limestone draws the eye towards the stacked stone accent wall.
Houzz Write Up: https://www.houzz.com/magazine/inside-houzz-a-chopped-up-bathroom-goes-streamlined-and-swank-stsetivw-vs~27263720
The layout of this bathroom was opened up to get rid of the hallway effect, being only 7 foot wide, this bathroom needed all the width it could muster. Using light flooring in the form of natural lime stone 12x24 tiles with a linear pattern, it really draws the eye down the length of the room which is what we needed. Then, breaking up the space a little with the stone pebble flooring in the shower, this client enjoyed his time living in Japan and wanted to incorporate some of the elements that he appreciated while living there. The dark stacked stone feature wall behind the tub is the perfect backdrop for the LED panel, giving the illusion of a window and also creates a cool storage shelf for the tub. A narrow, but tasteful, oval freestanding tub fit effortlessly in the back of the shower. With a sloped floor, ensuring no standing water either in the shower floor or behind the tub, every thought went into engineering this Atlanta bathroom to last the test of time. With now adequate space in the shower, there was space for adjacent shower heads controlled by Kohler digital valves. A hand wand was added for use and convenience of cleaning as well. On the vanity are semi-vessel sinks which give the appearance of vessel sinks, but with the added benefit of a deeper, rounded basin to avoid splashing. Wall mounted faucets add sophistication as well as less cleaning maintenance over time. The custom vanity is streamlined with drawers, doors and a pull out for a can or hamper.
A wonderful project and equally wonderful client. I really enjoyed working with this client and the creative direction of this project.
Brushed nickel shower head with digital shower valve, freestanding bathtub, curbless shower with hidden shower drain, flat pebble shower floor, shelf over tub with LED lighting, gray vanity with drawer fronts, white square ceramic sinks, wall mount faucets and lighting under vanity. Hidden Drain shower system. Atlanta Bathroom.

Inspiration for an expansive contemporary master bathroom in Sydney with furniture-like cabinets, dark wood cabinets, a freestanding tub, a double shower, a one-piece toilet, gray tile, stone tile, grey walls, marble floors, a vessel sink, marble benchtops, grey floor, an open shower, grey benchtops, an enclosed toilet, a double vanity and a floating vanity.

This small bathroom maximizes storage. A medicine cabinet didn't work due to the width of the vanity below and the constraints on door width with factory cabinetry. The solution was a custom mirror frame to match the cabinetry and add a wall cabinet over the toilet. Drawers in the vanity maximize easy-access storage there as well. The result is a highly functional small bathroom with more storage than one person actually needs.

Small arts and crafts 3/4 bathroom in New York with flat-panel cabinets, medium wood cabinets, blue tile, porcelain tile, blue walls, slate floors, a vessel sink, soapstone benchtops, grey floor, grey benchtops, a single vanity, a freestanding vanity, exposed beam and wallpaper.
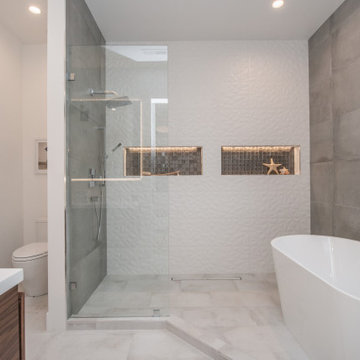
Bel Air - Serene Elegance. This collection was designed with cool tones and spa-like qualities to create a space that is timeless and forever elegant.

Log home Bathroom remodeling project. Providing a more modern look and feel while respecting the log home architecture.
Mid-sized transitional master bathroom in Other with recessed-panel cabinets, grey cabinets, a freestanding tub, a curbless shower, a bidet, brown tile, wood-look tile, grey walls, porcelain floors, an undermount sink, engineered quartz benchtops, grey floor, a hinged shower door, white benchtops, an enclosed toilet, a double vanity and a built-in vanity.
Mid-sized transitional master bathroom in Other with recessed-panel cabinets, grey cabinets, a freestanding tub, a curbless shower, a bidet, brown tile, wood-look tile, grey walls, porcelain floors, an undermount sink, engineered quartz benchtops, grey floor, a hinged shower door, white benchtops, an enclosed toilet, a double vanity and a built-in vanity.
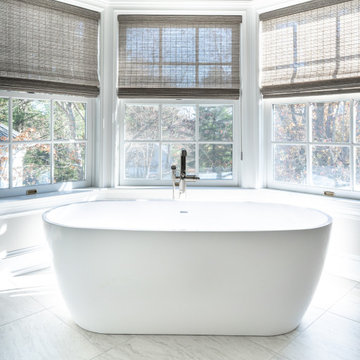
Photo of a large transitional master bathroom in Philadelphia with flat-panel cabinets, grey cabinets, a freestanding tub, grey walls, porcelain floors, an undermount sink, engineered quartz benchtops, grey floor, white benchtops, a double vanity and a built-in vanity.
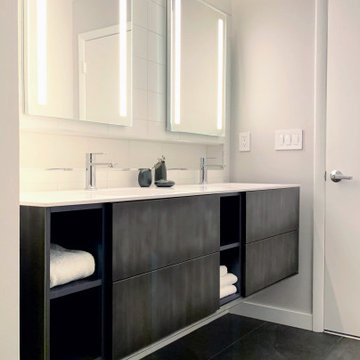
Photo of a large modern master bathroom in DC Metro with flat-panel cabinets, a freestanding tub, an alcove shower, a one-piece toilet, gray tile, porcelain tile, porcelain floors, an integrated sink, solid surface benchtops, grey floor, a hinged shower door, white benchtops, a double vanity, a floating vanity and decorative wall panelling.
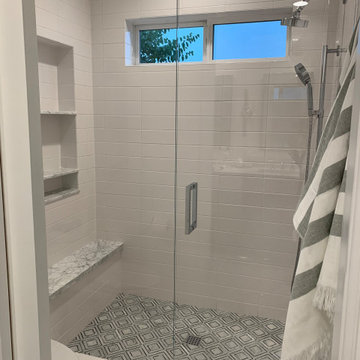
Inspiration for a small contemporary 3/4 bathroom in San Diego with shaker cabinets, grey cabinets, a one-piece toilet, white tile, subway tile, white walls, porcelain floors, an undermount sink, marble benchtops, grey floor, a hinged shower door, grey benchtops, a shower seat, a double vanity and a freestanding vanity.
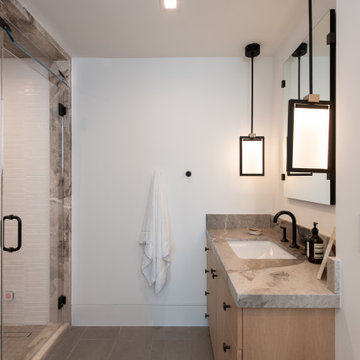
Large transitional bathroom in Orange County with flat-panel cabinets, light wood cabinets, an alcove shower, a one-piece toilet, gray tile, subway tile, white walls, vinyl floors, an undermount sink, limestone benchtops, grey floor, a hinged shower door, beige benchtops, a single vanity and a floating vanity.
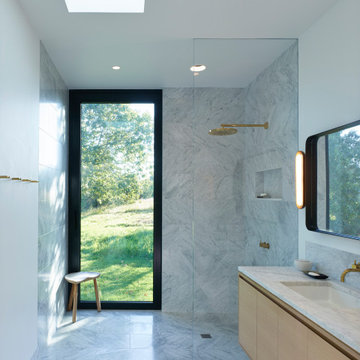
Photo of a mid-sized contemporary master bathroom in Other with flat-panel cabinets, light wood cabinets, an alcove shower, a one-piece toilet, gray tile, marble, white walls, marble floors, an undermount sink, marble benchtops, grey floor, an open shower, grey benchtops, a niche, a double vanity and a floating vanity.
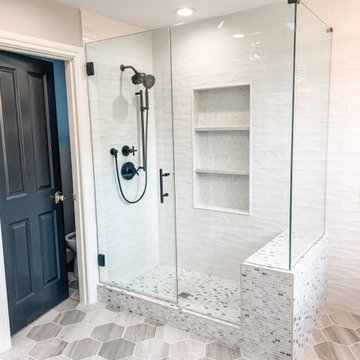
Design ideas for a mid-sized transitional master bathroom in Seattle with shaker cabinets, white cabinets, a freestanding tub, an open shower, a bidet, gray tile, porcelain tile, grey walls, porcelain floors, a drop-in sink, engineered quartz benchtops, grey floor, a hinged shower door, white benchtops, an enclosed toilet, a double vanity and a built-in vanity.
Bathroom Design Ideas with Grey Floor
6

